126 Strasburg Rd W, FRONT ROYAL, VA 22630
Local realty services provided by:Better Homes and Gardens Real Estate Maturo


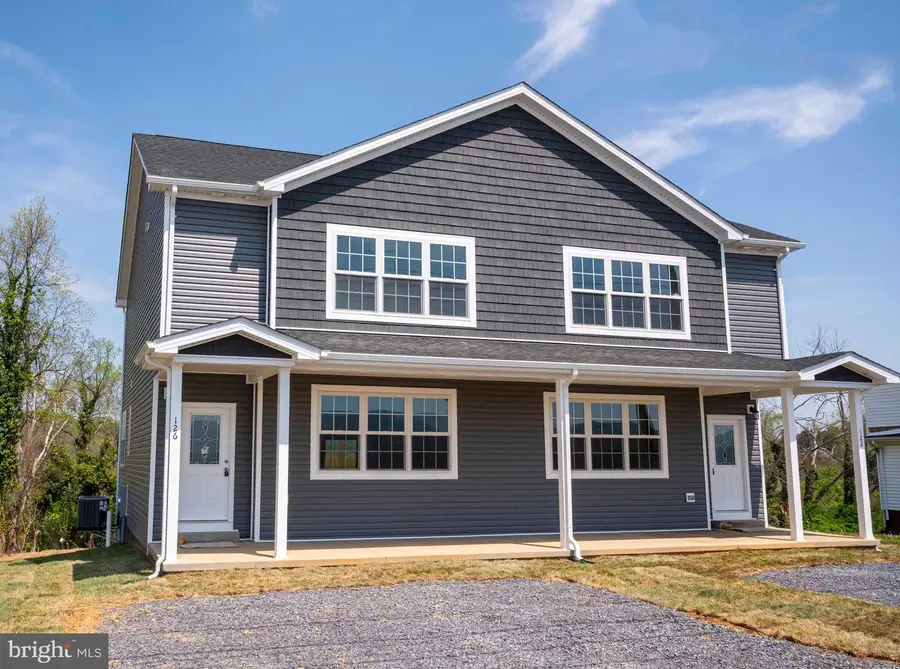
126 Strasburg Rd W,FRONT ROYAL, VA 22630
$364,900
- 3 Beds
- 3 Baths
- 1,682 sq. ft.
- Single family
- Active
Listed by:kenneth a evans
Office:re/max real estate connections
MLS#:VAWR2012006
Source:BRIGHTMLS
Price summary
- Price:$364,900
- Price per sq. ft.:$216.94
About this home
Ready For New Owners! Freshly Paved Driveway! Duplex price is per unit. Revel in stunning mountain vistas with this three-level duplex unit. It boasts 1,682 square feet of finished space above grade, plus an additional 808 square feet of unfinished basement—perfectly roughed in for future customization and limitless potential living areas. This home is brimming with upgrades, featuring 9-foot ceilings on the main level, durable vinyl plank flooring throughout the living spaces, and cozy carpeting in the bedrooms. Enjoy the elegance of ceramic tile bathrooms, a large, tiled shower in the master bath, high-end stainless-steel appliances, sleek granite countertops, recessed lighting, and much more. Step outside to a spacious 16 x 10 deck, complete with a privacy divider between units, making it the ideal spot for outdoor gatherings and cookouts. Each unit comes with two paved parking spaces. High-speed internet is available, catering to your remote work needs. The location is unbeatable, only minutes away from I-81 and I-66, and close to the Shenandoah River, golf courses, wineries, shopping, restaurants, and much more. Don’t miss your chance to own this exceptional property!
Contact an agent
Home facts
- Year built:2025
- Listing Id #:VAWR2012006
- Added:1 day(s) ago
- Updated:August 16, 2025 at 06:16 AM
Rooms and interior
- Bedrooms:3
- Total bathrooms:3
- Full bathrooms:2
- Half bathrooms:1
- Living area:1,682 sq. ft.
Heating and cooling
- Cooling:Ceiling Fan(s), Central A/C
- Heating:Electric, Heat Pump(s)
Structure and exterior
- Year built:2025
- Building area:1,682 sq. ft.
- Lot area:0.16 Acres
Utilities
- Water:Public
- Sewer:Public Sewer
Finances and disclosures
- Price:$364,900
- Price per sq. ft.:$216.94
New listings near 126 Strasburg Rd W
- New
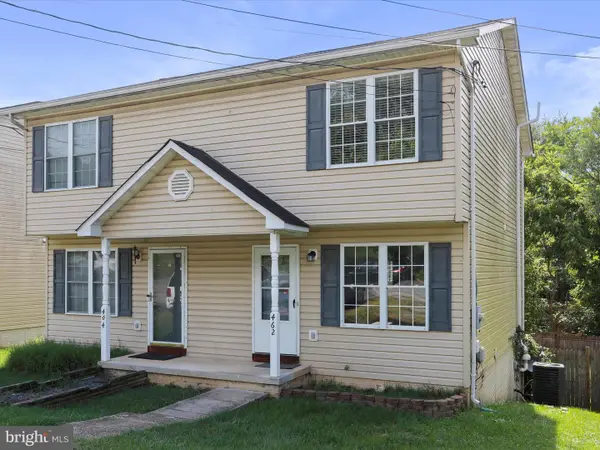 $269,000Active2 beds 3 baths1,052 sq. ft.
$269,000Active2 beds 3 baths1,052 sq. ft.462 Cherrydale Ave, FRONT ROYAL, VA 22630
MLS# VAWR2011984Listed by: COLDWELL BANKER PREMIER - New
 $389,900Active3 beds 3 baths1,400 sq. ft.
$389,900Active3 beds 3 baths1,400 sq. ft.107 Scott St, FRONT ROYAL, VA 22630
MLS# VAWR2011936Listed by: RE/MAX REAL ESTATE CONNECTIONS - New
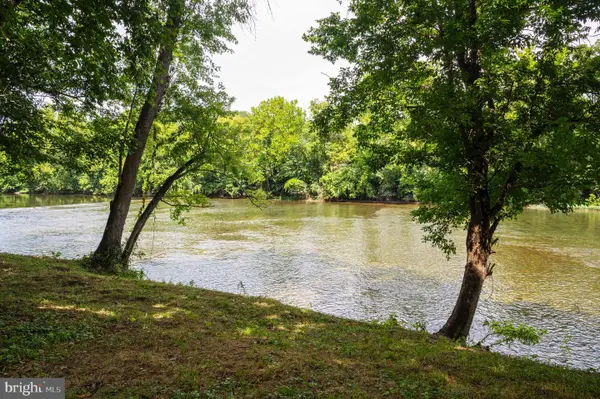 $65,000Active0.28 Acres
$65,000Active0.28 Acres0 (lot 30) Burma Rd, FRONT ROYAL, VA 22630
MLS# VAWR2012000Listed by: RE/MAX REAL ESTATE CONNECTIONS - Coming Soon
 $900,000Coming Soon5 beds 5 baths
$900,000Coming Soon5 beds 5 baths3938 Remount Rd, FRONT ROYAL, VA 22630
MLS# VAWR2011916Listed by: KELLER WILLIAMS REALTY - New
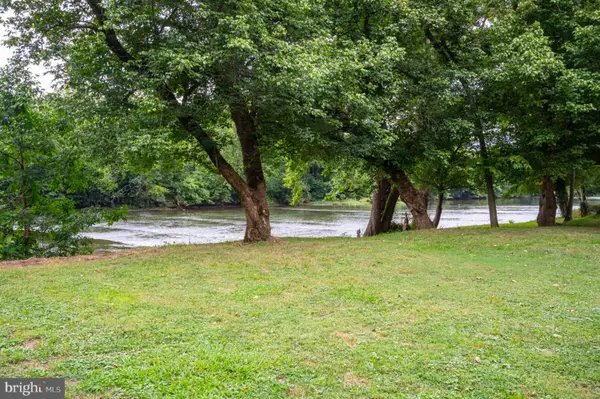 $65,000Active0.2 Acres
$65,000Active0.2 Acres0 (lot 27) Burma Rd, FRONT ROYAL, VA 22630
MLS# VAWR2011994Listed by: RE/MAX REAL ESTATE CONNECTIONS - New
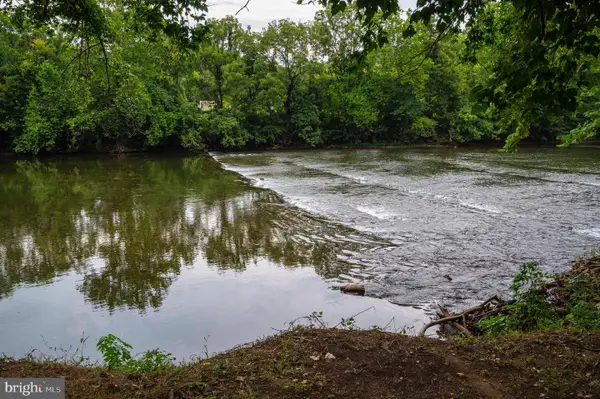 $65,000Active0 Acres
$65,000Active0 Acres0 (lot 28) Burma Rd, FRONT ROYAL, VA 22630
MLS# VAWR2011996Listed by: RE/MAX REAL ESTATE CONNECTIONS - New
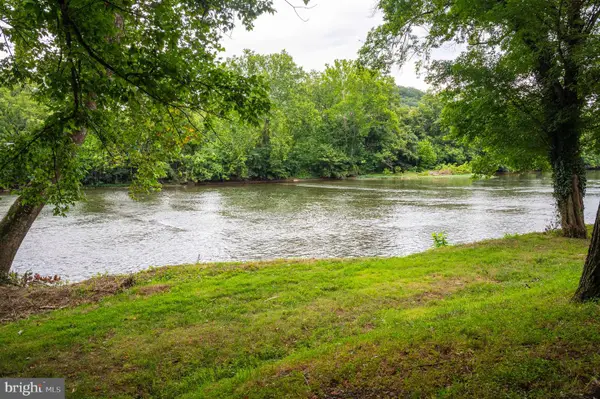 $65,000Active0.2 Acres
$65,000Active0.2 Acres0 (lot 29) Burma Rd, FRONT ROYAL, VA 22630
MLS# VAWR2011998Listed by: RE/MAX REAL ESTATE CONNECTIONS - New
 $65,000Active0.24 Acres
$65,000Active0.24 Acres0 (lot 18) Burma Rd, FRONT ROYAL, VA 22630
MLS# VAWR2011986Listed by: RE/MAX REAL ESTATE CONNECTIONS - New
 $65,000Active0.23 Acres
$65,000Active0.23 Acres0 (lot 19) Burma Rd, FRONT ROYAL, VA 22630
MLS# VAWR2011992Listed by: RE/MAX REAL ESTATE CONNECTIONS
