177 Hatcher Dr, Front Royal, VA 22630
Local realty services provided by:Better Homes and Gardens Real Estate Murphy & Co.
Listed by: wendy s. conner
Office: coldwell banker premier
MLS#:VAWR2011552
Source:BRIGHTMLS
Price summary
- Price:$1,099,990
- Price per sq. ft.:$232.85
- Monthly HOA dues:$16.67
About this home
Elegance, Quality, Timeless design & Exceptional Mountain views abound at 177 Hatcher Drive, Front Royal, VA. Discover the perfect blend of comfort and elegance in this stunning 4-bedroom, 4-bathroom ranch-style home nestled in the desirable Highland Park community. Custom-built all-brick sprawling floor plan boasts a spacious 4,032 sq. ft. of finished living space, ideal for relaxation, privacy, and entertaining. Step inside to find a warm and inviting interior featuring hardwood floors, crown moldings, and built-ins that enhance the home’s charm. The gourmet kitchen, complete with an island and New appliances, is a culinary enthusiast's dream. Enjoy cozy evenings in the family room off the kitchen, by the cozy fireplace. The main floor laundry and entry-level bedrooms add convenience to your daily routine. Venture downstairs to a partially finished basement with ample space for customization, including a walkout level that leads to your private outdoor oasis. The heated indoor spa and personal pool invite you to indulge in year-round relaxation. Set on a generous 2-acre lot, the property offers a serene backdrop with panoramic mountain views and lush landscaping. Enjoy the tranquility of nature as the lot backs to trees, providing privacy and a peaceful retreat. The circular driveway and multiple garage spaces ensure ample parking for guests. With easy access to commuter lots and the airport, this home is ideally situated for both convenience and leisure—minutes to the Shenandoah River for boating, floating, fishing, or swimming. Fall hikes along nearby Skyline Drive and breathtaking fall foliage views will be a favorite pastime while you enjoy a hot cup of coffee, relaxing inside or on the terrace. Don’t miss the opportunity to make this exquisite property your own, where every detail has been designed for your comfort and enjoyment.
Contact an agent
Home facts
- Year built:1999
- Listing ID #:VAWR2011552
- Added:197 day(s) ago
- Updated:February 15, 2026 at 02:37 PM
Rooms and interior
- Bedrooms:4
- Total bathrooms:4
- Full bathrooms:4
- Living area:4,724 sq. ft.
Heating and cooling
- Cooling:Central A/C, Programmable Thermostat, Zoned
- Heating:Forced Air, Propane - Owned
Structure and exterior
- Roof:Architectural Shingle
- Year built:1999
- Building area:4,724 sq. ft.
- Lot area:2 Acres
Schools
- High school:SKYLINE
- Elementary school:RESSIE JEFFRIES
Utilities
- Water:Well
- Sewer:Approved System, Gravity Sept Fld, On Site Septic
Finances and disclosures
- Price:$1,099,990
- Price per sq. ft.:$232.85
- Tax amount:$6,105 (2025)
New listings near 177 Hatcher Dr
- Coming Soon
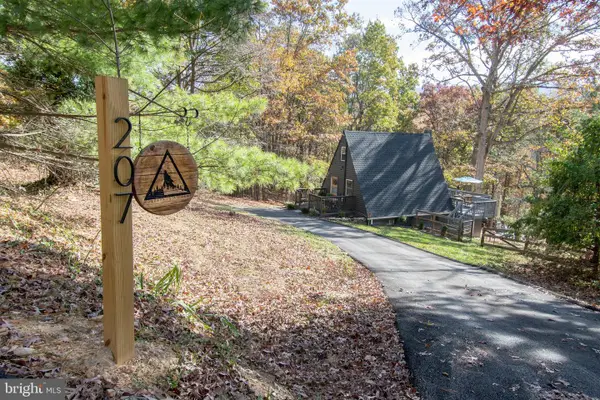 $265,000Coming Soon2 beds 1 baths
$265,000Coming Soon2 beds 1 baths207 Gary Ln, FRONT ROYAL, VA 22630
MLS# VAWR2013400Listed by: LONG & FOSTER REAL ESTATE, INC. - New
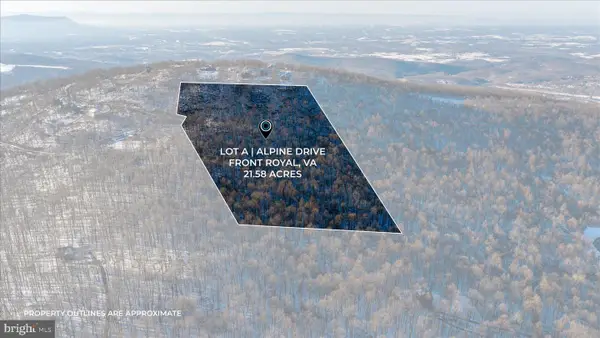 $250,000Active21.58 Acres
$250,000Active21.58 AcresLot 37a Alpine Dr, FRONT ROYAL, VA 22630
MLS# VAWR2013370Listed by: KELLER WILLIAMS REALTY 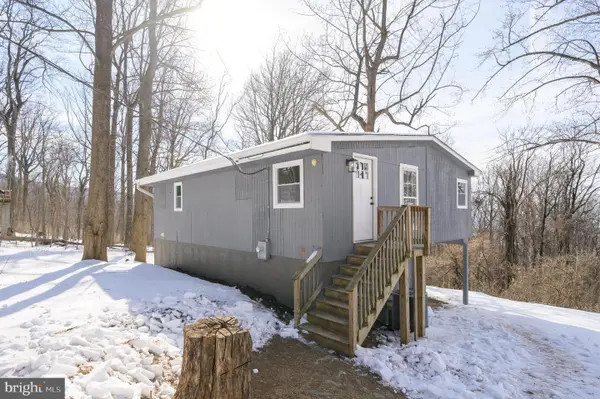 $230,000Pending2 beds 2 baths1,024 sq. ft.
$230,000Pending2 beds 2 baths1,024 sq. ft.136 Gayles Ln, FRONT ROYAL, VA 22630
MLS# VAWR2013352Listed by: LPT REALTY, LLC- New
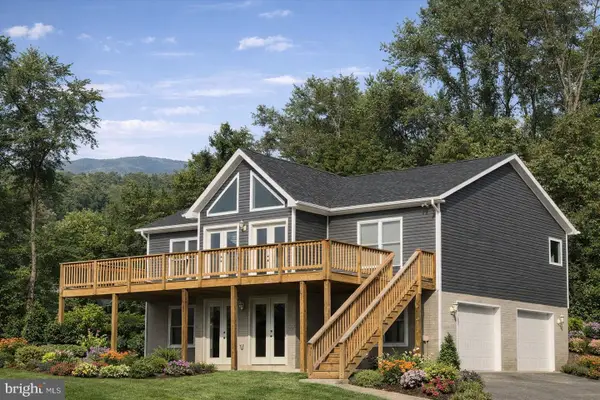 $499,000Active3 beds 2 baths1,300 sq. ft.
$499,000Active3 beds 2 baths1,300 sq. ft.170 Forest Rd, FRONT ROYAL, VA 22630
MLS# VAWR2013334Listed by: WEICHERT REALTORS - BLUE RIBBON - New
 $475,000Active3 beds 2 baths1,300 sq. ft.
$475,000Active3 beds 2 baths1,300 sq. ft.471 Summit Point Dr, FRONT ROYAL, VA 22630
MLS# VAWR2013336Listed by: WEICHERT REALTORS - BLUE RIBBON - Coming Soon
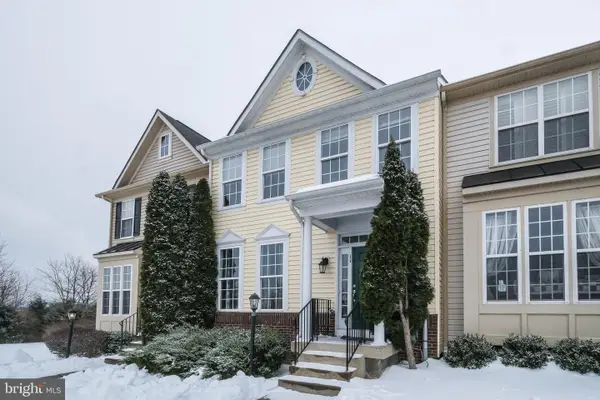 $399,999Coming Soon4 beds 4 baths
$399,999Coming Soon4 beds 4 baths11 Driver Sq, FRONT ROYAL, VA 22630
MLS# VAWR2013330Listed by: KELLER WILLIAMS REALTY/LEE BEAVER & ASSOC. - New
 $515,000Active3 beds 2 baths1,480 sq. ft.
$515,000Active3 beds 2 baths1,480 sq. ft.1430 Drummer Hill Rd, FRONT ROYAL, VA 22630
MLS# VAWR2013328Listed by: KELLER WILLIAMS REALTY/LEE BEAVER & ASSOC. - New
 $499,999Active3 beds 2 baths1,288 sq. ft.
$499,999Active3 beds 2 baths1,288 sq. ft.Lot 13-a Strasburg Rd, FRONT ROYAL, VA 22630
MLS# VAWR2013326Listed by: KELLER WILLIAMS REALTY/LEE BEAVER & ASSOC.  $30,000Pending0.99 Acres
$30,000Pending0.99 AcresLot 14 Cindys Way, FRONT ROYAL, VA 22630
MLS# VAWR2013324Listed by: COLONY REALTY- New
 $425,000Active3 beds 4 baths2,304 sq. ft.
$425,000Active3 beds 4 baths2,304 sq. ft.109 Bayhill Ter, LAKE FREDERICK, VA 22630
MLS# VAFV2039404Listed by: KELLER WILLIAMS REALTY/LEE BEAVER & ASSOC.

