28 Cliff Rd, Front Royal, VA 22630
Local realty services provided by:Better Homes and Gardens Real Estate Reserve
28 Cliff Rd,Front Royal, VA 22630
$499,900
- 3 Beds
- 4 Baths
- 3,686 sq. ft.
- Single family
- Pending
Listed by: beverly b hoover
Office: samson properties
MLS#:VAWR2011432
Source:BRIGHTMLS
Price summary
- Price:$499,900
- Price per sq. ft.:$135.62
About this home
Huge Price Change****$499,900******Call now for your private showing!
Spacious Country Retreat with Studio
This charming 3,686 sq ft country-style home sits on 1.87 peaceful acres and includes a detached 400 sq ft building with electricity, lighting, and a ceiling fan—perfect as an artist’s studio, workshop, or entertaining space.
Outdoor Charm: A private “Secret Garden,” accessible from both the kitchen and primary bath, creates an ideal setting for relaxation or entertaining.
Inside, the home features three spacious bedrooms, each with its own full en-suite bath. The main-level primary suite includes vaulted ceilings, a pellet stove, both walk-in and reach-in closets, and a luxurious bathroom. The family room offers a wood stove and soaring ceilings, while skylights throughout the home bring in abundant natural light. There are custom built-ins, window seats with storage, a walk-in pantry, a main-level storage closet with built-in shelving, and even a dedicated “Christmas Closet” on the second level. A private office, high-speed internet access, and a two-car garage add to the home's functionality. All windows are double-hung for easy maintenance.
Both the main house and detached building were recently upgraded with new vinyl siding and fresh paint, completed within the past seven months.
The property is easily accessible via paved, well-maintained roads. The grounds are rich with native flora including Trillium, Yellow Lady's Slipper, Blood Root, Jack-in-the-Pulpit, and Morel mushrooms. Just minutes away, Deer Lake offers a sandy beach and fishing pier. The Appalachian Trail, wildlife areas, and local wineries like Fox Meadows and Linden Vineyards are all close by.
This home offers unmatched privacy, free from traffic noise and streetlights, allowing for peaceful enjoyment of nature and wildlife. From the side deck, take in winter views of Winchester, Stephens City, and Front Royal. Though tucked away in a serene setting, the home is only 15 minutes from I-66 for quick access to Fairfax County and Washington, D.C., or west to the Shenandoah River at Morgan’s Ford with its free canoe launch and parking.
***Could be a great Airbnb. Short term rentals are allowed. ******
Contact an agent
Home facts
- Year built:1982
- Listing ID #:VAWR2011432
- Added:244 day(s) ago
- Updated:February 11, 2026 at 08:32 AM
Rooms and interior
- Bedrooms:3
- Total bathrooms:4
- Full bathrooms:3
- Half bathrooms:1
- Living area:3,686 sq. ft.
Heating and cooling
- Cooling:Central A/C
- Heating:Forced Air, Propane - Leased, Wood, Wood Burn Stove
Structure and exterior
- Year built:1982
- Building area:3,686 sq. ft.
- Lot area:1.87 Acres
Utilities
- Water:Private, Well
- Sewer:On Site Septic
Finances and disclosures
- Price:$499,900
- Price per sq. ft.:$135.62
- Tax amount:$2,459 (2022)
New listings near 28 Cliff Rd
- New
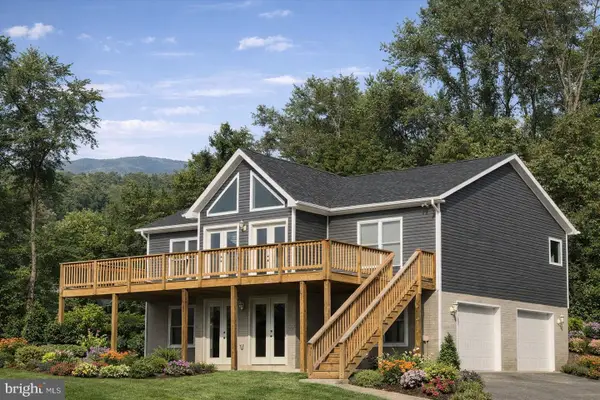 $499,000Active3 beds 2 baths1,300 sq. ft.
$499,000Active3 beds 2 baths1,300 sq. ft.170 Forest Rd, FRONT ROYAL, VA 22630
MLS# VAWR2013334Listed by: WEICHERT REALTORS - BLUE RIBBON - New
 $475,000Active3 beds 2 baths1,300 sq. ft.
$475,000Active3 beds 2 baths1,300 sq. ft.471 Summit Point Dr, FRONT ROYAL, VA 22630
MLS# VAWR2013336Listed by: WEICHERT REALTORS - BLUE RIBBON - Coming Soon
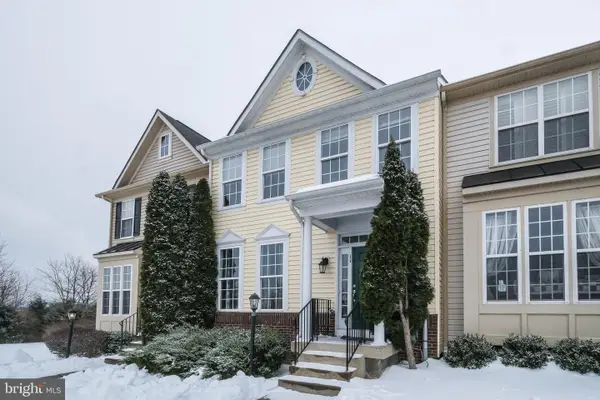 $399,999Coming Soon4 beds 4 baths
$399,999Coming Soon4 beds 4 baths11 Driver Sq, FRONT ROYAL, VA 22630
MLS# VAWR2013330Listed by: KELLER WILLIAMS REALTY/LEE BEAVER & ASSOC. - New
 $515,000Active3 beds 2 baths1,480 sq. ft.
$515,000Active3 beds 2 baths1,480 sq. ft.1430 Drummer Hill Rd, FRONT ROYAL, VA 22630
MLS# VAWR2013328Listed by: KELLER WILLIAMS REALTY/LEE BEAVER & ASSOC. - New
 $499,999Active3 beds 2 baths1,288 sq. ft.
$499,999Active3 beds 2 baths1,288 sq. ft.Lot 13-a Strasburg Rd, FRONT ROYAL, VA 22630
MLS# VAWR2013326Listed by: KELLER WILLIAMS REALTY/LEE BEAVER & ASSOC.  $30,000Pending0.99 Acres
$30,000Pending0.99 AcresLot 14 Cindys Way, FRONT ROYAL, VA 22630
MLS# VAWR2013324Listed by: COLONY REALTY- New
 $425,000Active3 beds 4 baths2,304 sq. ft.
$425,000Active3 beds 4 baths2,304 sq. ft.109 Bayhill Ter, LAKE FREDERICK, VA 22630
MLS# VAFV2039404Listed by: KELLER WILLIAMS REALTY/LEE BEAVER & ASSOC. - Open Sat, 11am to 1pmNew
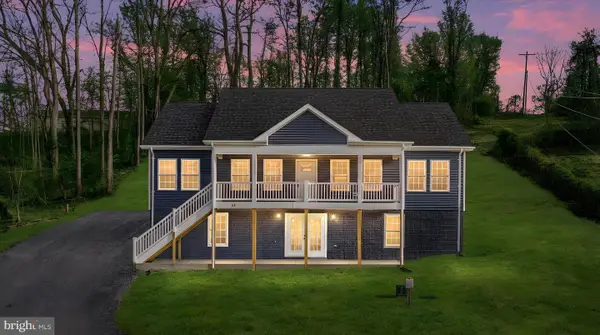 $435,000Active3 beds 2 baths1,400 sq. ft.
$435,000Active3 beds 2 baths1,400 sq. ft.66 Bluejay Ct, FRONT ROYAL, VA 22630
MLS# VAWR2013282Listed by: SAGER REAL ESTATE - Coming Soon
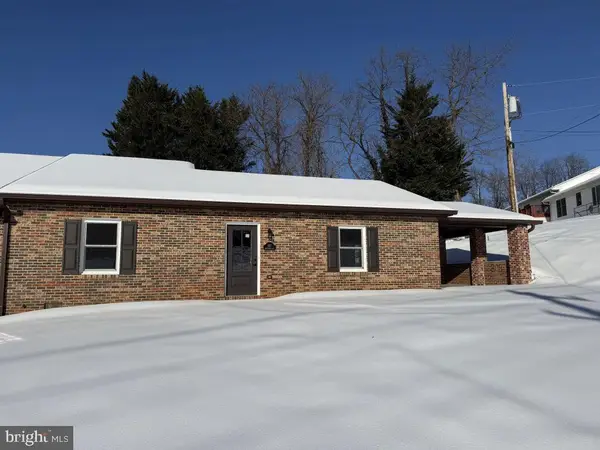 $389,900Coming Soon2 beds 2 baths
$389,900Coming Soon2 beds 2 baths607 Mount View St, FRONT ROYAL, VA 22630
MLS# VAWR2013302Listed by: COTTAGE STREET REALTY LLC - Coming Soon
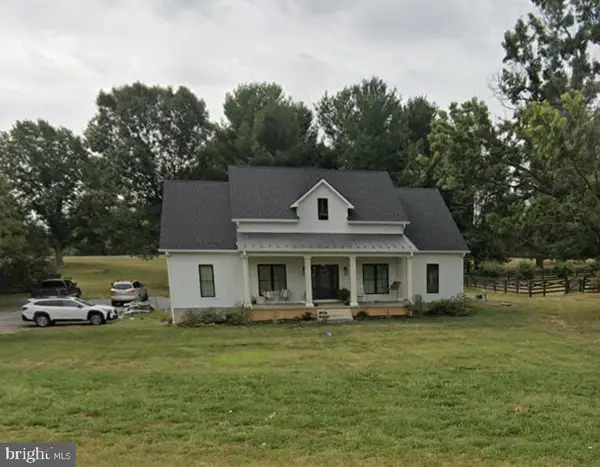 $689,000Coming Soon4 beds 4 baths
$689,000Coming Soon4 beds 4 baths3684 Rockland Rd, FRONT ROYAL, VA 22630
MLS# VAWR2013304Listed by: KELLER WILLIAMS CAPITAL PROPERTIES

