414 E 6th St, FRONT ROYAL, VA 22630
Local realty services provided by:Better Homes and Gardens Real Estate Valley Partners
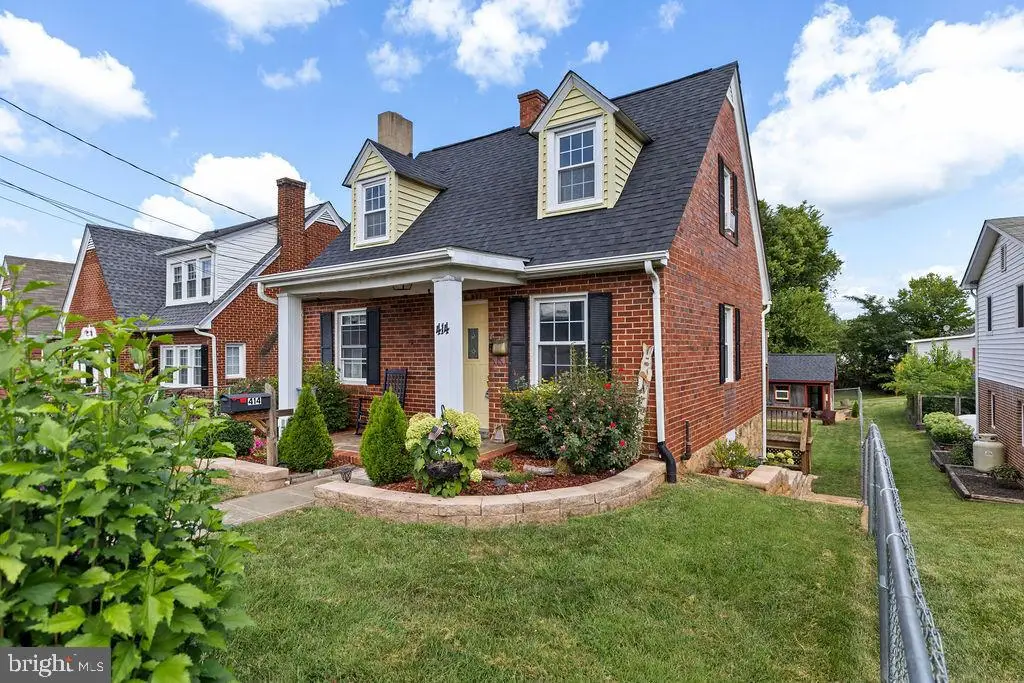
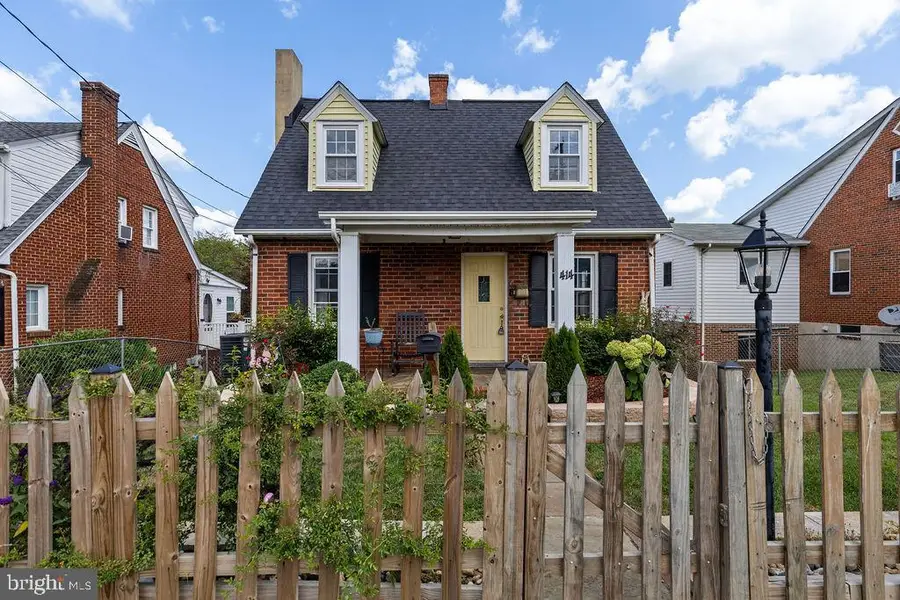
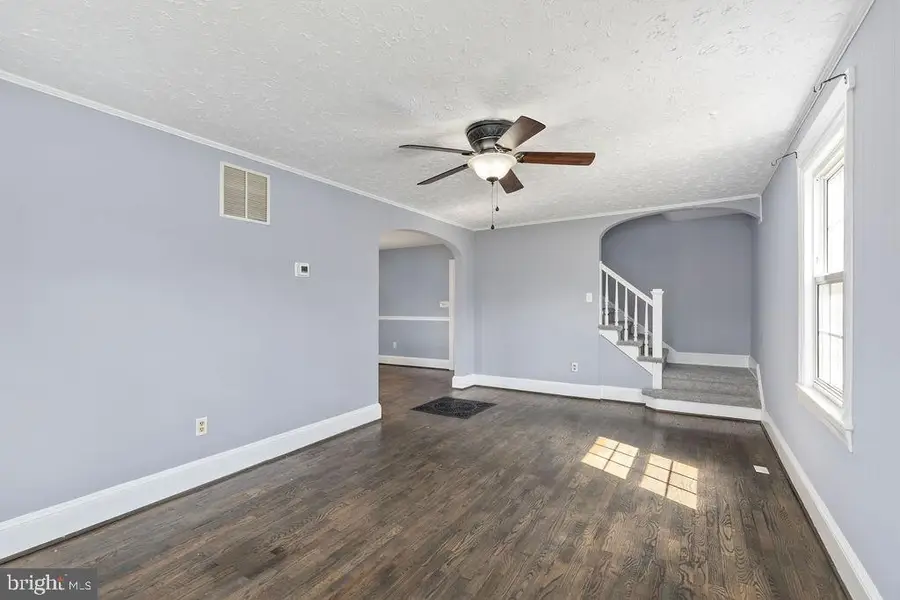
414 E 6th St,FRONT ROYAL, VA 22630
$345,000
- 2 Beds
- 3 Baths
- 1,638 sq. ft.
- Single family
- Active
Listed by:kristin diane ahearn
Office:pearson smith realty, llc.
MLS#:VAWR2011616
Source:BRIGHTMLS
Price summary
- Price:$345,000
- Price per sq. ft.:$210.62
About this home
Welcome to this beautifully updated, turn-key home in the heart of Front Royal, Virginia—where small-town charm meets modern comfort and convenience. With over 1,900 square feet of finished living space, this move-in ready property has been thoughtfully maintained and upgraded to fit today’s lifestyle.
Step inside to find fresh paint, new carpet, and spacious, light-filled rooms throughout the main level. The updated kitchen and dining area are ideal for everyday living or hosting friends and family. Recent improvements include a brand-new HVAC system, new roof, new refrigerator, and new dryer—offering style, comfort, and peace of mind from day one.
Downstairs, the fully finished basement provides excellent flexibility with its own private entrance, full bathroom, laundry hookups, and a generous rec area complete with a cozy woodstove. Whether used as an in-law suite, guest quarters, or rental unit, it’s a fantastic option for potential income or multigenerational living. Laundry hookups on both levels add extra convenience.
Outdoors, enjoy a fully fenced yard—front and back—perfect for pets, play, or private relaxation. Thoughtful landscaping enhances curb appeal, and a custom-built rear workshop offers a great space for hobbies, storage, or DIY projects. Private parking is available behind the home via alley access, in addition to a gated driveway for added ease.
Ideally located just minutes from I-66, commuting to Northern Virginia or the D.C. metro area is a breeze. Yet, you’ll still be surrounded by the natural beauty of the Shenandoah Valley—close to Skyline Drive, Shenandoah National Park, the Blue Ridge Mountains, Luray Caverns, and Skyline Caverns. Enjoy year-round recreation including hiking, biking, fishing, kayaking, and camping.
For dining, shopping, and entertainment, explore historic Main Street, featuring unique boutiques, artisan murals, breweries, wineries, vintage theaters, and diverse restaurants.
Whether you're searching for your forever home or a smart investment with rental potential, this beautifully upgraded property offers the perfect blend of space, functionality, and location. Turn the key and step into your next chapter—this one won’t last!
Contact an agent
Home facts
- Year built:1945
- Listing Id #:VAWR2011616
- Added:41 day(s) ago
- Updated:August 15, 2025 at 01:53 PM
Rooms and interior
- Bedrooms:2
- Total bathrooms:3
- Full bathrooms:3
- Living area:1,638 sq. ft.
Heating and cooling
- Cooling:Central A/C
- Heating:Hot Water, Oil, Wood Burn Stove
Structure and exterior
- Year built:1945
- Building area:1,638 sq. ft.
- Lot area:0.11 Acres
Utilities
- Water:Public
- Sewer:Public Sewer
Finances and disclosures
- Price:$345,000
- Price per sq. ft.:$210.62
- Tax amount:$1,413 (2022)
New listings near 414 E 6th St
- New
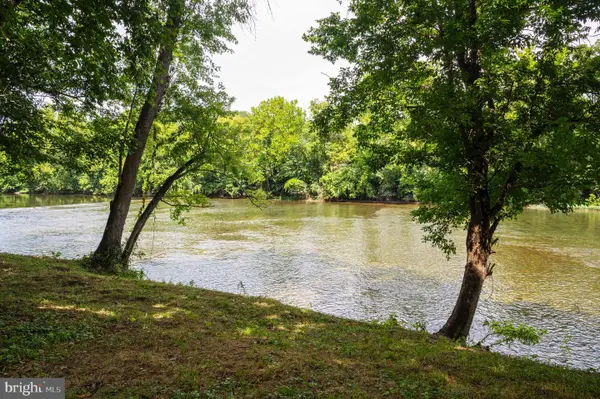 $65,000Active0.28 Acres
$65,000Active0.28 Acres0 (lot 30) Burma Rd, FRONT ROYAL, VA 22630
MLS# VAWR2012000Listed by: RE/MAX REAL ESTATE CONNECTIONS - Coming Soon
 $900,000Coming Soon5 beds 5 baths
$900,000Coming Soon5 beds 5 baths3938 Remount Rd, FRONT ROYAL, VA 22630
MLS# VAWR2011916Listed by: KELLER WILLIAMS REALTY - New
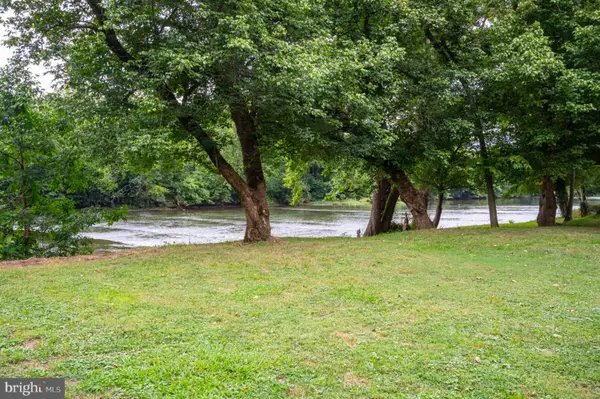 $65,000Active0.2 Acres
$65,000Active0.2 Acres0 (lot 27) Burma Rd, FRONT ROYAL, VA 22630
MLS# VAWR2011994Listed by: RE/MAX REAL ESTATE CONNECTIONS - New
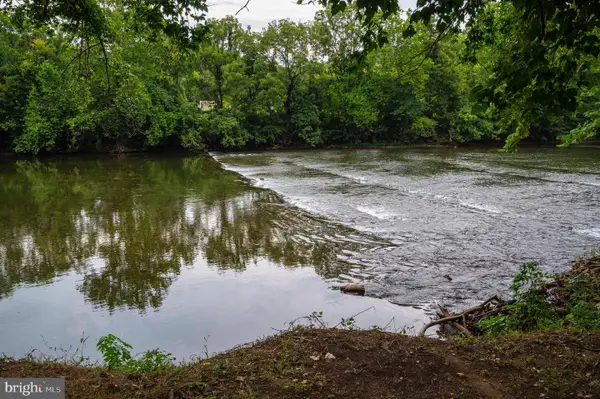 $65,000Active0 Acres
$65,000Active0 Acres0 (lot 28) Burma Rd, FRONT ROYAL, VA 22630
MLS# VAWR2011996Listed by: RE/MAX REAL ESTATE CONNECTIONS - New
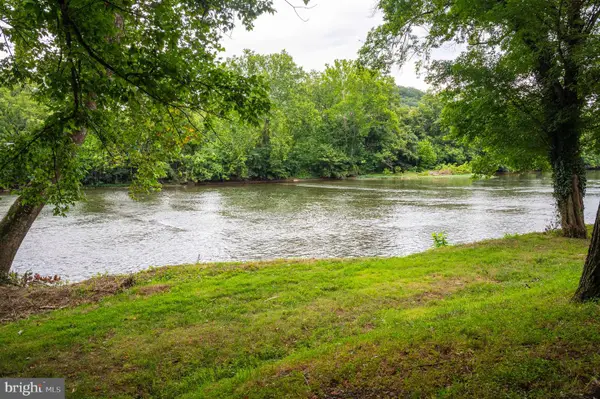 $65,000Active0.2 Acres
$65,000Active0.2 Acres0 (lot 29) Burma Rd, FRONT ROYAL, VA 22630
MLS# VAWR2011998Listed by: RE/MAX REAL ESTATE CONNECTIONS - New
 $65,000Active0.24 Acres
$65,000Active0.24 Acres0 (lot 18) Burma Rd, FRONT ROYAL, VA 22630
MLS# VAWR2011986Listed by: RE/MAX REAL ESTATE CONNECTIONS - New
 $65,000Active0.23 Acres
$65,000Active0.23 Acres0 (lot 19) Burma Rd, FRONT ROYAL, VA 22630
MLS# VAWR2011992Listed by: RE/MAX REAL ESTATE CONNECTIONS 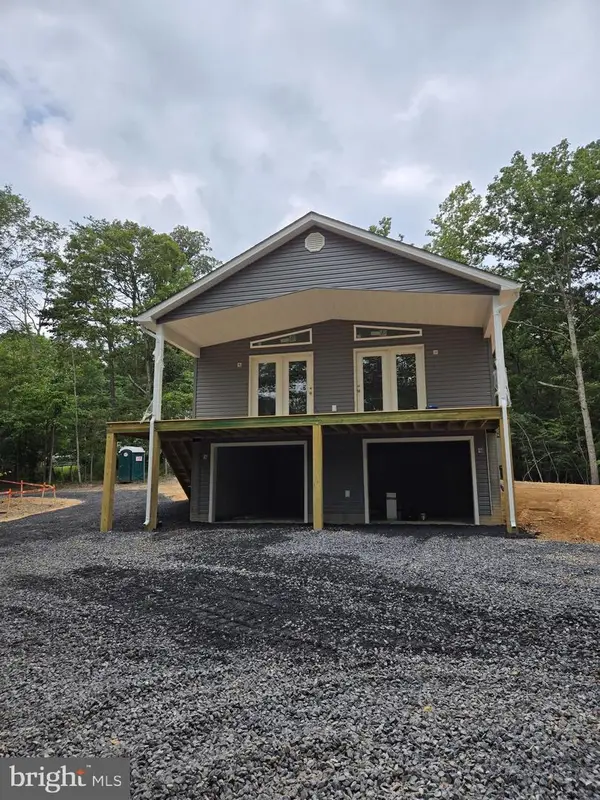 $439,900Active3 beds 2 baths1,288 sq. ft.
$439,900Active3 beds 2 baths1,288 sq. ft.172 Martin Farm Rd Martins Farm Rd, FRONT ROYAL, VA 22630
MLS# VAWR2011680Listed by: WEICHERT REALTORS - BLUE RIBBON- Coming Soon
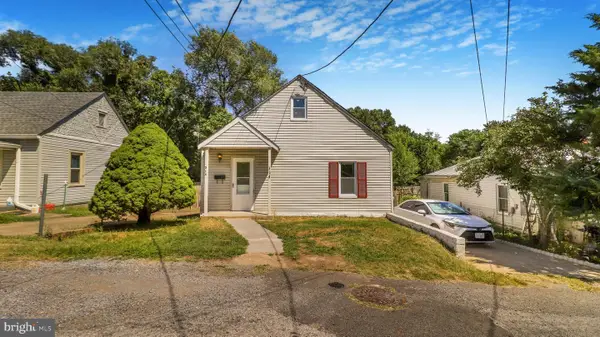 $275,000Coming Soon2 beds 3 baths
$275,000Coming Soon2 beds 3 baths314 Cable Pl, FRONT ROYAL, VA 22630
MLS# VAWR2011982Listed by: H2YL PROPERTIES LLC - New
 $819,700Active4 beds 2 baths3,778 sq. ft.
$819,700Active4 beds 2 baths3,778 sq. ft.089 Hatcher Dr, FRONT ROYAL, VA 22630
MLS# VAWR2011980Listed by: MOUNTAINS EDGE REALTY LLC
