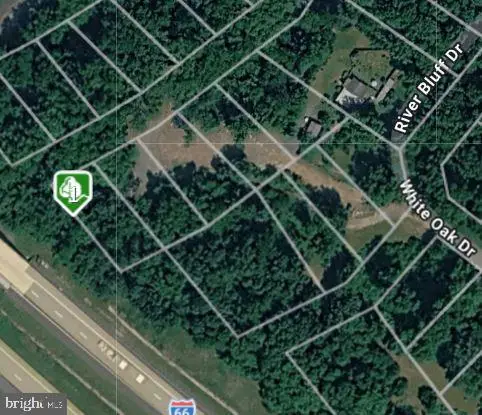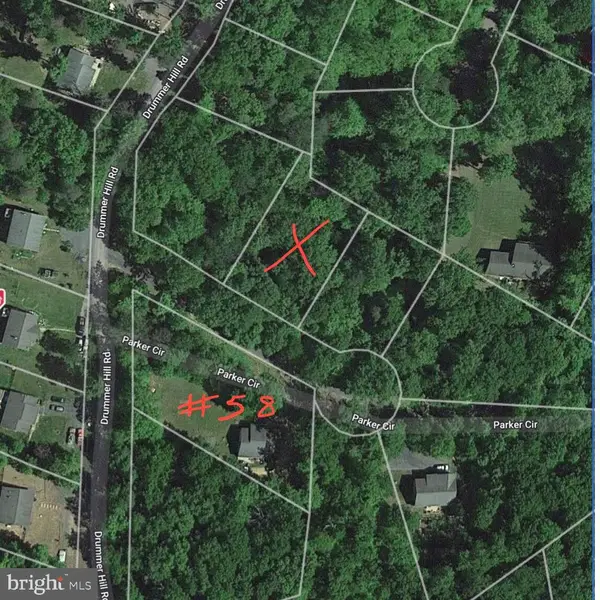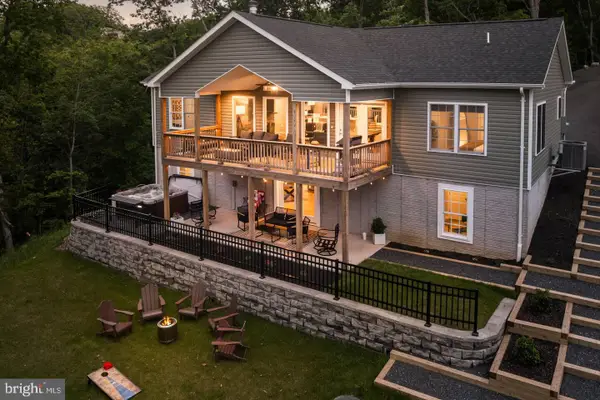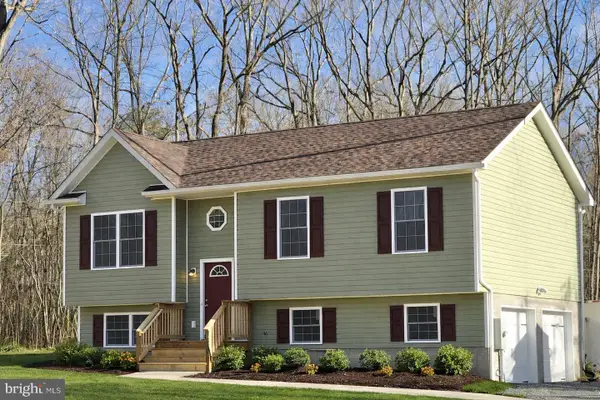425 W 15th St, Front Royal, VA 22630
Local realty services provided by:Better Homes and Gardens Real Estate Cassidon Realty
425 W 15th St,Front Royal, VA 22630
$499,000
- 5 Beds
- 3 Baths
- 2,704 sq. ft.
- Single family
- Active
Upcoming open houses
- Sat, Feb 2812:00 pm - 01:30 pm
Listed by: stephen r nowell, cathy ann nowell
Office: samson properties
MLS#:VAWR2013048
Source:BRIGHTMLS
Price summary
- Price:$499,000
- Price per sq. ft.:$184.54
About this home
This charming and stately 2,866 sq. ft. home offers timeless character blended with thoughtful updates, all set on a 0.33-acre in-town lot with exceptional privacy. The stone exterior creates enduring curb appeal and architectural charm throughout.
Inside, you’ll find hardwood floors and carpet, four bedrooms, and 2½ bathrooms, with recently remodeled kitchen and baths that add modern comfort while preserving the home’s inviting character. Two fireplaces anchor the living spaces—one in the main-level living room and another in the basement family room, perfect for cozy gatherings.
Additional highlights include beautiful cedar closets, abundant storage, and charming nooks and crannies that add personality at every turn. A large screened back porch with ceiling fan provides an ideal setting for summer entertaining, overlooking the fenced backyard designed for privacy and relaxation.
Complete with a 2-car garage and 2½ floors of living space, this home offers warmth, functionality, and classic elegance in a prime in-town location.
Contact an agent
Home facts
- Year built:1952
- Listing ID #:VAWR2013048
- Added:322 day(s) ago
- Updated:February 26, 2026 at 02:46 AM
Rooms and interior
- Bedrooms:5
- Total bathrooms:3
- Full bathrooms:2
- Half bathrooms:1
- Living area:2,704 sq. ft.
Heating and cooling
- Cooling:Central A/C
- Heating:Electric, Hot Water, Oil
Structure and exterior
- Roof:Asphalt
- Year built:1952
- Building area:2,704 sq. ft.
- Lot area:0.33 Acres
Utilities
- Water:Public
- Sewer:Public Sewer
Finances and disclosures
- Price:$499,000
- Price per sq. ft.:$184.54
- Tax amount:$2,829 (2025)
New listings near 425 W 15th St
- New
 $575,000Active5 beds 4 baths3,196 sq. ft.
$575,000Active5 beds 4 baths3,196 sq. ft.1055 Goodview Dr, FRONT ROYAL, VA 22630
MLS# VAWR2013480Listed by: RE/MAX REAL ESTATE CONNECTIONS - New
 $24,000Active0.8 Acres
$24,000Active0.8 Acres0 Drummer Hill, FRONT ROYAL, VA 22630
MLS# VAWR2013242Listed by: WEICHERT REALTORS - BLUE RIBBON - Coming Soon
 $580,000Coming Soon4 beds 3 baths
$580,000Coming Soon4 beds 3 baths252 Wendy Hill Rd, FRONT ROYAL, VA 22630
MLS# VAWR2013426Listed by: RE/MAX ONE SOLUTIONS - Coming Soon
 $545,000Coming Soon4 beds 3 baths
$545,000Coming Soon4 beds 3 baths664 Brandy Rd, FRONT ROYAL, VA 22630
MLS# VAWR2013484Listed by: WEICHERT REALTORS - BLUE RIBBON - Coming Soon
 $489,900Coming Soon4 beds 3 baths
$489,900Coming Soon4 beds 3 baths153 Totten Ln, FRONT ROYAL, VA 22630
MLS# VAWR2013510Listed by: KEY MOVE PROPERTIES, LLC. - New
 $8,000Active0.17 Acres
$8,000Active0.17 AcresLot 19 River Bluff Dr, FRONT ROYAL, VA 22630
MLS# VAWR2013490Listed by: NEXTHOME REALTY SELECT - New
 $14,000Active0.29 Acres
$14,000Active0.29 Acres0 Parker Circle, FRONT ROYAL, VA 22630
MLS# VAWR2013258Listed by: WEICHERT REALTORS - BLUE RIBBON - New
 $700,000Active4 beds 3 baths3,239 sq. ft.
$700,000Active4 beds 3 baths3,239 sq. ft.351 Donna Ct, FRONT ROYAL, VA 22630
MLS# VAWR2013482Listed by: TRECK REALTY LLC - Coming SoonOpen Sat, 12:30 to 2pm
 $325,000Coming Soon2 beds 1 baths
$325,000Coming Soon2 beds 1 baths200 Washington Ave, FRONT ROYAL, VA 22630
MLS# VAWR2013424Listed by: NEXTHOME REALTY SELECT - New
 $475,000Active4 beds 3 baths1,932 sq. ft.
$475,000Active4 beds 3 baths1,932 sq. ft.402 Bluebird Way, FRONT ROYAL, VA 22630
MLS# VAWR2013458Listed by: WEICHERT REALTORS - BLUE RIBBON

