43 Duck St W, Front Royal, VA 22630
Local realty services provided by:Better Homes and Gardens Real Estate GSA Realty
43 Duck St W,Front Royal, VA 22630
$374,900
- 3 Beds
- 4 Baths
- 2,036 sq. ft.
- Townhouse
- Active
Listed by:kenneth a evans
Office:re/max real estate connections
MLS#:VAWR2012178
Source:BRIGHTMLS
Price summary
- Price:$374,900
- Price per sq. ft.:$184.14
About this home
🏡 New Construction – 100% Move-In Ready! Reduced 65K
This luxury 3-level interior townhome is fully finished and waiting for its first owners! Featuring 3 bedrooms, 3.5 baths, a finished basement, a 1-car garage, and a spacious rear Trex deck, vinyl railings, with 6' vinyl privacy divider. This home is perfect for both everyday living and entertaining.
📍 Prime Location: Just minutes to I-66 & I-81, shopping, restaurants, golf courses, and the Shenandoah River – plus only 20 minutes to Winchester!
✨ Features You'll Love:
Luxury vinyl plank flooring throughout
Gourmet kitchen with upgraded quartz countertops, stainless steel appliances & breakfast bar
Open-concept dining & living room with a cozy nook – perfect for a home office
Rear Trex deck, vinyl railing, 6' vinyl privacy divider perfect for entertaining or enjoying the outdoors
Owner’s suite with double-vanity bath & ample closet space
Two additional bedrooms & full bath on the upper level
Convenient upper-level laundry
Finished lower level with family room & full bath – great for guests or rec space
High-speed internet available – ideal for working from home
1-car garage, electric vehicle charging outlet in garage with extra parking available
No HOA
This home combines modern finishes, functional living space, and a sought-after location. Don’t miss the opportunity to make it yours!
Contact an agent
Home facts
- Year built:2025
- Listing ID #:VAWR2012178
- Added:3 day(s) ago
- Updated:September 29, 2025 at 02:04 PM
Rooms and interior
- Bedrooms:3
- Total bathrooms:4
- Full bathrooms:3
- Half bathrooms:1
- Living area:2,036 sq. ft.
Heating and cooling
- Cooling:Ceiling Fan(s), Central A/C
- Heating:Electric, Heat Pump(s)
Structure and exterior
- Year built:2025
- Building area:2,036 sq. ft.
- Lot area:0.06 Acres
Utilities
- Water:Public
- Sewer:Public Sewer
Finances and disclosures
- Price:$374,900
- Price per sq. ft.:$184.14
New listings near 43 Duck St W
- New
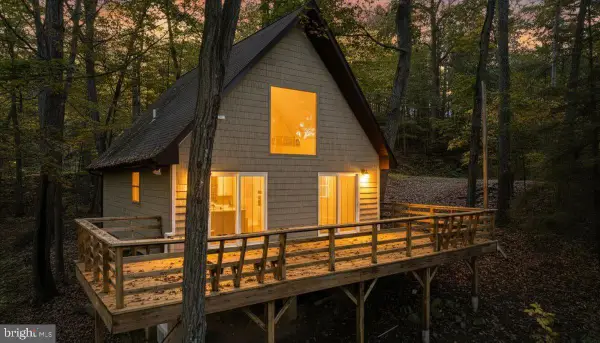 $274,990Active4 beds 1 baths672 sq. ft.
$274,990Active4 beds 1 baths672 sq. ft.151 Elseas Farm Rd, FRONT ROYAL, VA 22630
MLS# VAWR2012316Listed by: EXP REALTY, LLC - New
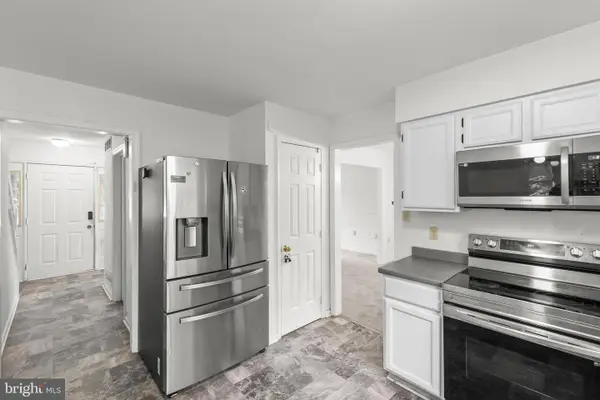 $375,000Active3 beds 3 baths1,568 sq. ft.
$375,000Active3 beds 3 baths1,568 sq. ft.1422 Canterbury Rd, FRONT ROYAL, VA 22630
MLS# VAWR2012394Listed by: RE/MAX ROOTS - New
 $649,000Active2 beds 2 baths2,255 sq. ft.
$649,000Active2 beds 2 baths2,255 sq. ft.93 Laura Ln, FRONT ROYAL, VA 22630
MLS# VAWR2012322Listed by: SAMSON PROPERTIES - New
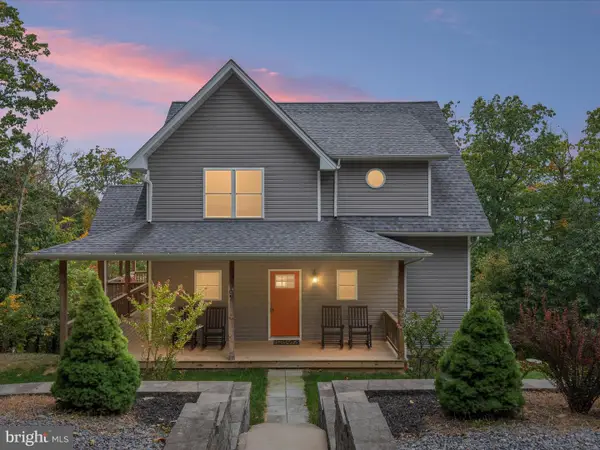 $539,900Active4 beds 4 baths2,239 sq. ft.
$539,900Active4 beds 4 baths2,239 sq. ft.67 Barbara Dr, FRONT ROYAL, VA 22630
MLS# VAWR2012314Listed by: SAGER REAL ESTATE - New
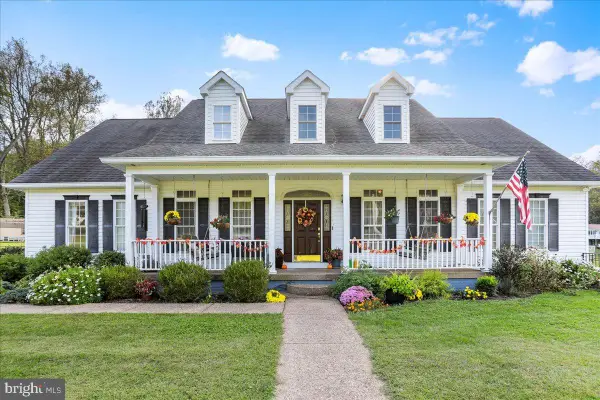 $885,000Active5 beds 5 baths6,288 sq. ft.
$885,000Active5 beds 5 baths6,288 sq. ft.3938 Remount Rd, FRONT ROYAL, VA 22630
MLS# VAWR2012432Listed by: SAMSON PROPERTIES - New
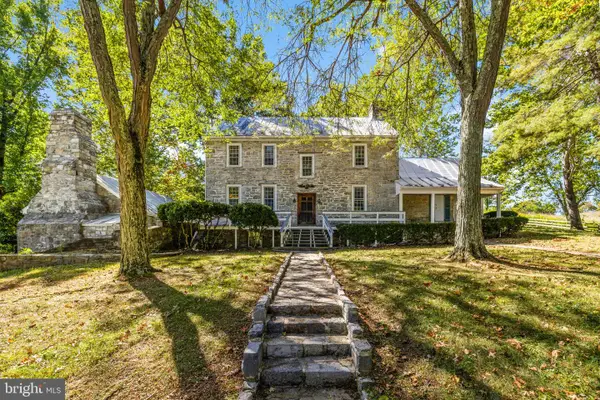 $5,000,000Active5 beds 5 baths3,008 sq. ft.
$5,000,000Active5 beds 5 baths3,008 sq. ft.2479 Rockland Rd, FRONT ROYAL, VA 22630
MLS# VAWR2011634Listed by: THOMAS AND TALBOT ESTATE PROPERTIES, INC. - New
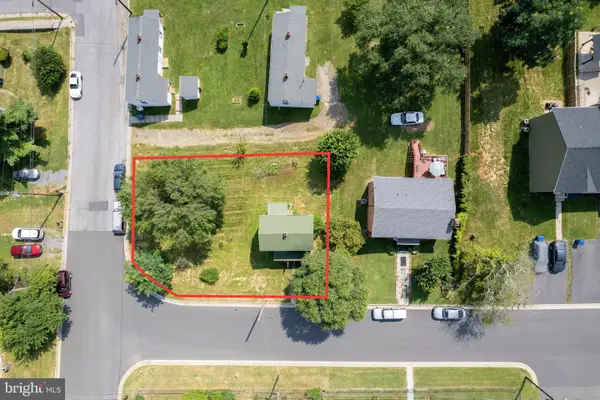 $175,000Active2 beds 1 baths932 sq. ft.
$175,000Active2 beds 1 baths932 sq. ft.704 Parkview Dr, FRONT ROYAL, VA 22630
MLS# VAWR2012150Listed by: THOMAS AND TALBOT ESTATE PROPERTIES, INC. - Coming Soon
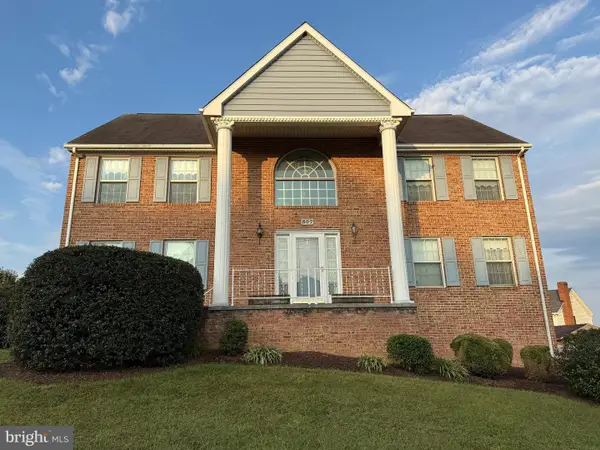 $550,000Coming Soon5 beds 4 baths
$550,000Coming Soon5 beds 4 baths507 Meadow Ln, FRONT ROYAL, VA 22630
MLS# VAWR2012418Listed by: RE/MAX REAL ESTATE CONNECTIONS - New
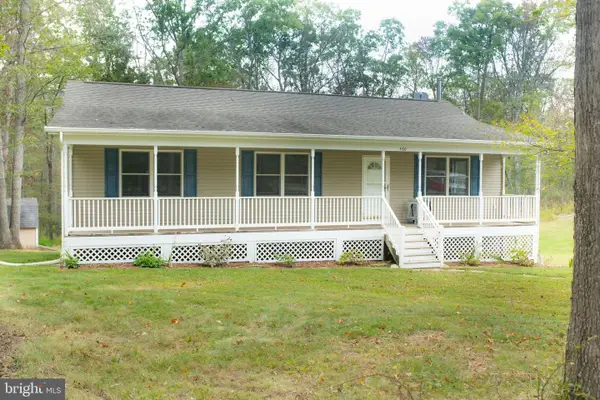 $425,000Active3 beds 2 baths2,364 sq. ft.
$425,000Active3 beds 2 baths2,364 sq. ft.460 Arrowhead Rd, FRONT ROYAL, VA 22630
MLS# VAWR2012420Listed by: MINT REALTY
