479 Rocky Ln, Front Royal, VA 22630
Local realty services provided by:Better Homes and Gardens Real Estate GSA Realty
Listed by: amanda slate
Office: keller williams realty
MLS#:VAWR2011924
Source:BRIGHTMLS
Price summary
- Price:$499,000
- Price per sq. ft.:$356.43
About this home
Bright, Spacious Home with Scenic Views, Privacy, and Room to Grow! Welcome to this bright, open, and beautifully designed 3-bedroom, 2-bath home offering the perfect combination of modern comfort, privacy, and natural beauty. Nestled on over 5 private acres, this secluded lot, a nearly new home features breathtaking views, peaceful surroundings, and thoughtful upgrades throughout. As you enter, you're greeted by a large sitting deck—perfect for enjoying your morning coffee or unwinding at sunset. Inside, the open-concept floor plan boasts soaring vaulted ceilings and gorgeous hardwood floors that flow seamlessly through the main living areas. The spacious living room is filled with natural light and features ceiling fans to keep you comfortable year-round. The kitchen is a chef’s dream, complete with stainless steel appliances, ample cabinetry, and a functional layout that makes meal prep and entertaining a breeze. The adjacent dining area opens through French doors to a peaceful back deck, offering a quiet space to enjoy the outdoors and take in the serene views. The primary suite features a private en-suite bath and ample closet space. Both bathrooms are tastefully finished with modern fixtures and finishes. Downstairs, you'll find a full unfinished basement that presents endless possibilities—whether you’re looking to create a home gym, media room, guest suite, or additional living space. There’s also an attached 2-car garage providing convenient access and plenty of storage. Enjoy the freedom to personalize and expand as your needs evolve. With its large lot, scenic setting, and thoughtful design, this home offers a rare opportunity to enjoy privacy and modern living—all just a short drive from local amenities.
Contact an agent
Home facts
- Year built:2022
- Listing ID #:VAWR2011924
- Added:99 day(s) ago
- Updated:November 15, 2025 at 04:12 PM
Rooms and interior
- Bedrooms:3
- Total bathrooms:2
- Full bathrooms:2
- Living area:1,400 sq. ft.
Heating and cooling
- Cooling:Central A/C
- Heating:Electric, Heat Pump(s)
Structure and exterior
- Roof:Architectural Shingle
- Year built:2022
- Building area:1,400 sq. ft.
- Lot area:5.27 Acres
Utilities
- Water:Well
- Sewer:On Site Septic, Private Septic Tank
Finances and disclosures
- Price:$499,000
- Price per sq. ft.:$356.43
- Tax amount:$2,330 (2025)
New listings near 479 Rocky Ln
- Coming Soon
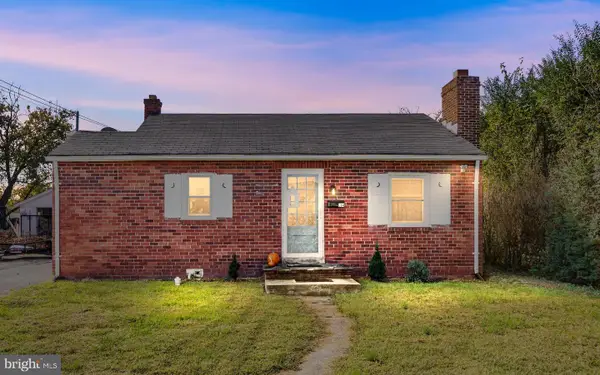 $259,900Coming Soon2 beds 1 baths
$259,900Coming Soon2 beds 1 baths514 Manassas Ave, FRONT ROYAL, VA 22630
MLS# VAWR2012542Listed by: KELLER WILLIAMS REALTY - New
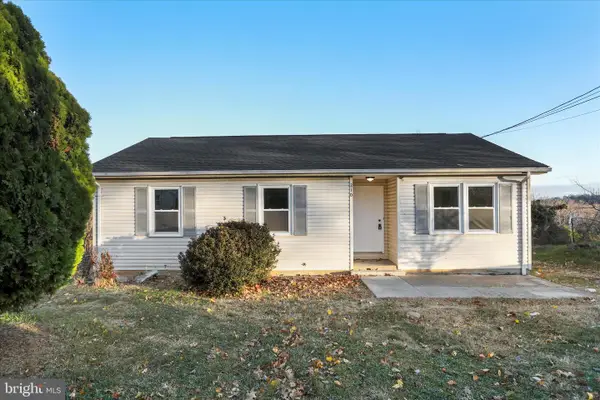 $340,000Active3 beds 2 baths2,094 sq. ft.
$340,000Active3 beds 2 baths2,094 sq. ft.210 E 19th St, FRONT ROYAL, VA 22630
MLS# VAWR2012760Listed by: WEICHERT REALTORS - BLUE RIBBON - New
 $25,000Active0.74 Acres
$25,000Active0.74 AcresReid Dr, FRONT ROYAL, VA 22630
MLS# VAWR2012780Listed by: MOUNTAINS EDGE REALTY LLC 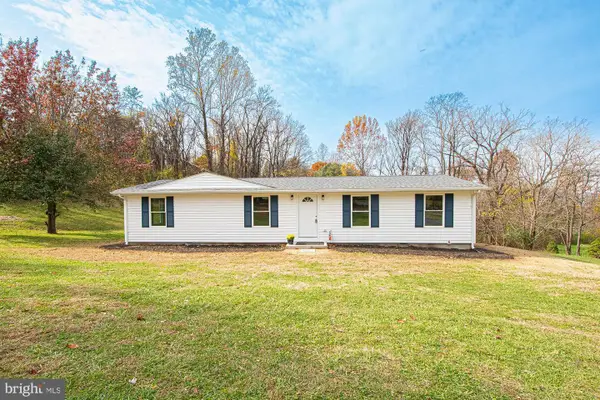 $349,900Pending3 beds 2 baths1,296 sq. ft.
$349,900Pending3 beds 2 baths1,296 sq. ft.26 Ridgedale Ln, FRONT ROYAL, VA 22630
MLS# VAWR2012738Listed by: SAMSON PROPERTIES- Coming Soon
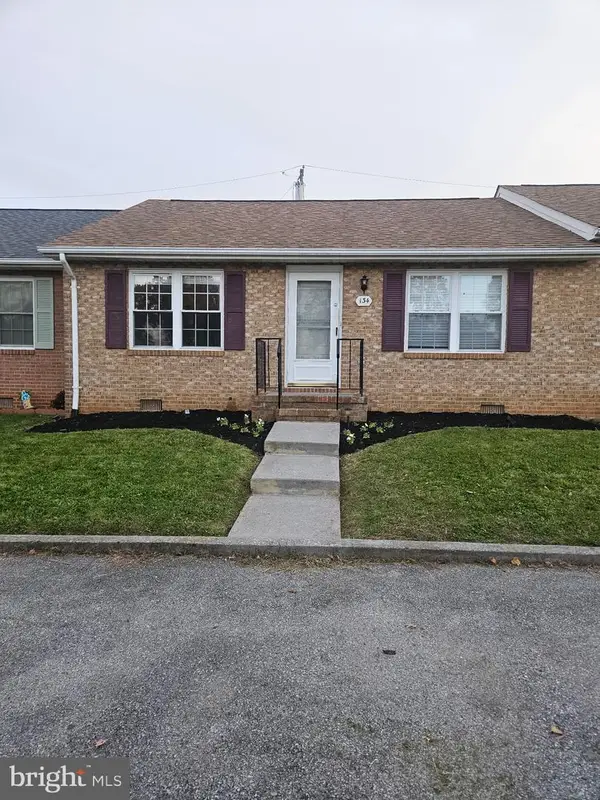 $265,000Coming Soon2 beds 1 baths
$265,000Coming Soon2 beds 1 baths134 Ay View Dr, FRONT ROYAL, VA 22630
MLS# VAWR2012752Listed by: KELLER WILLIAMS REALTY - Open Sat, 2 to 4pmNew
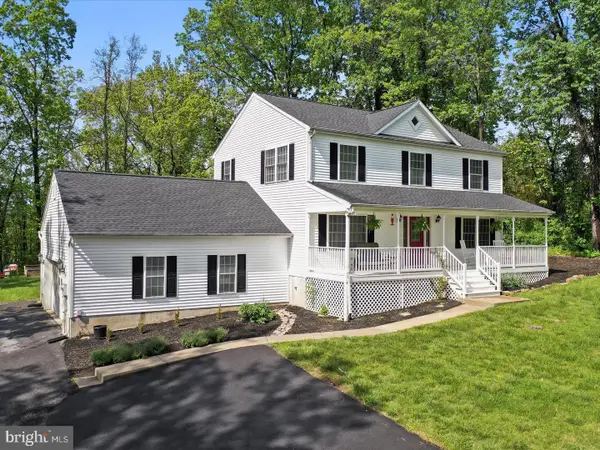 $499,000Active3 beds 3 baths2,544 sq. ft.
$499,000Active3 beds 3 baths2,544 sq. ft.1170 Highridge Rd, FRONT ROYAL, VA 22630
MLS# VAWR2012756Listed by: SAMSON PROPERTIES - New
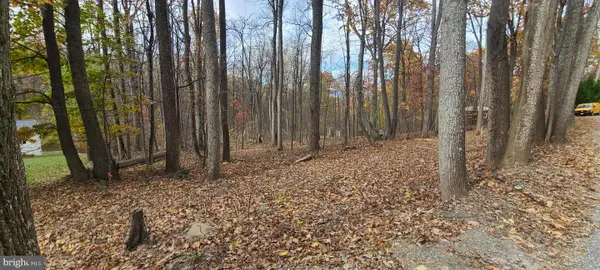 $75,000Active1.08 Acres
$75,000Active1.08 Acres0 High Top Rd, FRONT ROYAL, VA 22630
MLS# VAWR2012734Listed by: KELLER WILLIAMS REALTY - Coming Soon
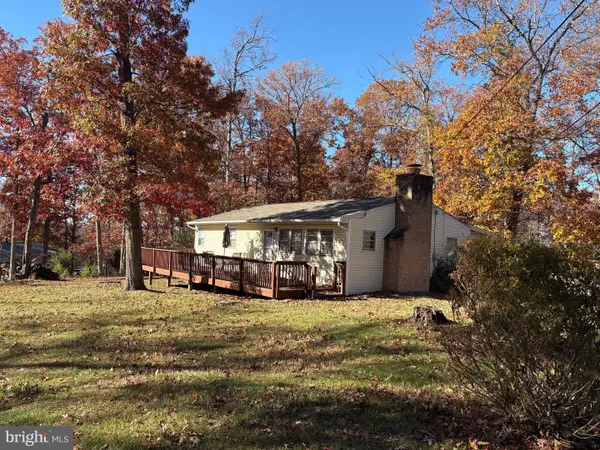 $345,000Coming Soon3 beds 2 baths
$345,000Coming Soon3 beds 2 baths56 Ridgewood Ln, FRONT ROYAL, VA 22630
MLS# VACL2006212Listed by: LPT REALTY, LLC - Coming Soon
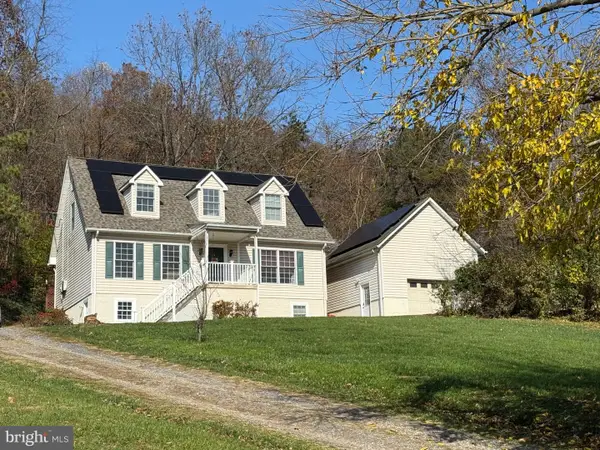 $525,000Coming Soon4 beds 4 baths
$525,000Coming Soon4 beds 4 baths275 Gap Rd, FRONT ROYAL, VA 22630
MLS# VAWR2012748Listed by: COLDWELL BANKER PREMIER - New
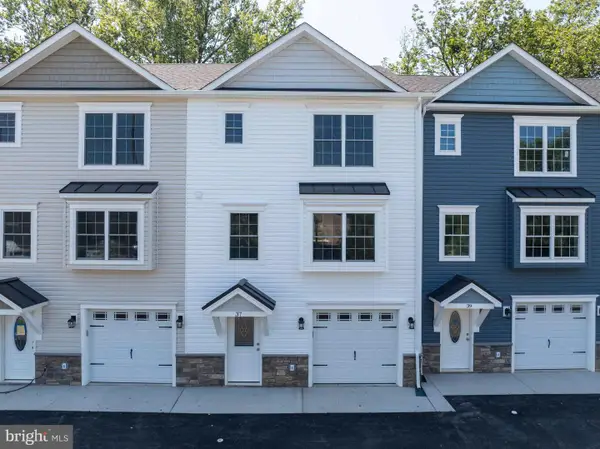 $374,900Active3 beds 4 baths2,036 sq. ft.
$374,900Active3 beds 4 baths2,036 sq. ft.33 Duck St W, FRONT ROYAL, VA 22630
MLS# VAWR2012746Listed by: RE/MAX REAL ESTATE CONNECTIONS
