518 Warren Ave, Front Royal, VA 22630
Local realty services provided by:Better Homes and Gardens Real Estate Premier
518 Warren Ave,Front Royal, VA 22630
$329,000
- 4 Beds
- 2 Baths
- 1,434 sq. ft.
- Single family
- Active
Listed by: kris a riley
Office: century 21 redwood realty
MLS#:VAWR2012454
Source:BRIGHTMLS
Price summary
- Price:$329,000
- Price per sq. ft.:$229.43
About this home
Seller will contribute up to $770 towards a home warranty for purchaser. Listed below assessed value. Seller is highly motivated.
This home welcomes you with a classic covered front porch perfect for morning coffee and friendly neighborhood chats. The 4-bedroom, 2-bathroom layout offers a blend of vintage charm and modern convenience in the heart of Front Royal. A spacious front yard, mature landscaping, and craftsman-style details create a warm first impression for potential buyers. This updated Craftsman-style home exudes character while boasting many contemporary improvements.
Featuring a newer roof, HVAC & water heater. All of the big-ticket systems have been recently replaced, providing peace of mind and energy efficiency for years to come. Enjoy the precision of gas cooking with a newer propane stove, paired with updated stainless steel appliances. Hardwood floors add warmth and character to each room, tying together the classic and updated elements of the interior.
Outside, the covered front porch and the rear deck greatly enhance the home’s livability. Enjoy morning coffee or evening sunsets on the front porch, and host summer barbecues or relax under the stars on the back deck. The flat yard is easy to maintain and offers a spot for gardening, play, or pets without overwhelming upkeep. Situated on a quiet street in the town of Front Royal, this property is close to local shops, dining, and parks – adding convenience to its list of perks.
Don't Miss Out – Schedule a Tour: Combining classic appeal with modern updates, 518 Warren Ave is a true gem that offers the perfect balance of comfort, style, and peace of mind. Schedule your showing today and experience the exceptional livability and value this beautifully updated home provides!
Home will be professionally cleaned after seller move out.
Contact an agent
Home facts
- Year built:1960
- Listing ID #:VAWR2012454
- Added:165 day(s) ago
- Updated:December 31, 2025 at 02:48 PM
Rooms and interior
- Bedrooms:4
- Total bathrooms:2
- Full bathrooms:2
- Living area:1,434 sq. ft.
Heating and cooling
- Cooling:Central A/C
- Heating:Central, Propane - Leased
Structure and exterior
- Roof:Shingle
- Year built:1960
- Building area:1,434 sq. ft.
- Lot area:0.19 Acres
Utilities
- Water:Public
- Sewer:Public Sewer
Finances and disclosures
- Price:$329,000
- Price per sq. ft.:$229.43
- Tax amount:$1,895 (2025)
New listings near 518 Warren Ave
- New
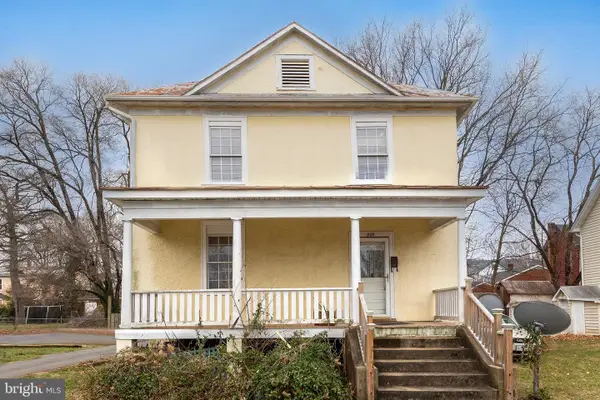 $235,000Active3 beds 2 baths1,615 sq. ft.
$235,000Active3 beds 2 baths1,615 sq. ft.209 E Stonewall Dr, FRONT ROYAL, VA 22630
MLS# VAWR2013012Listed by: COLDWELL BANKER PREMIER 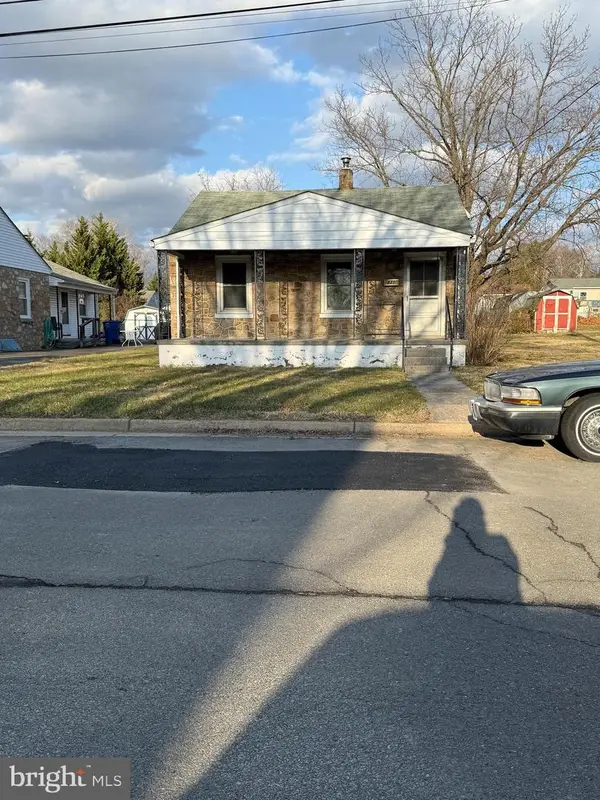 $215,000Pending2 beds 1 baths728 sq. ft.
$215,000Pending2 beds 1 baths728 sq. ft.831 W 13th St, FRONT ROYAL, VA 22630
MLS# VAWR2013002Listed by: KEY MOVE PROPERTIES, LLC.- New
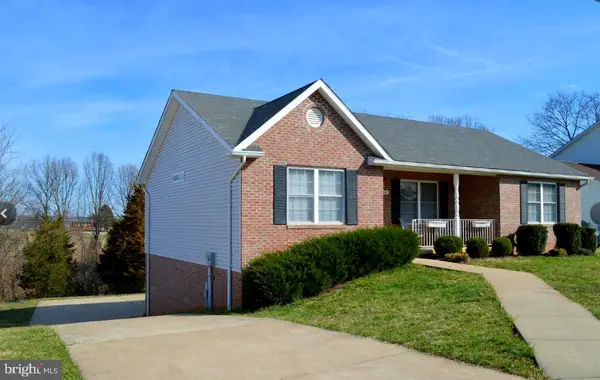 $524,900Active3 beds 2 baths1,568 sq. ft.
$524,900Active3 beds 2 baths1,568 sq. ft.1076 Stuart Dr, FRONT ROYAL, VA 22630
MLS# VAWR2013004Listed by: LONG & FOSTER REAL ESTATE, INC. - Open Sat, 12 to 3pmNew
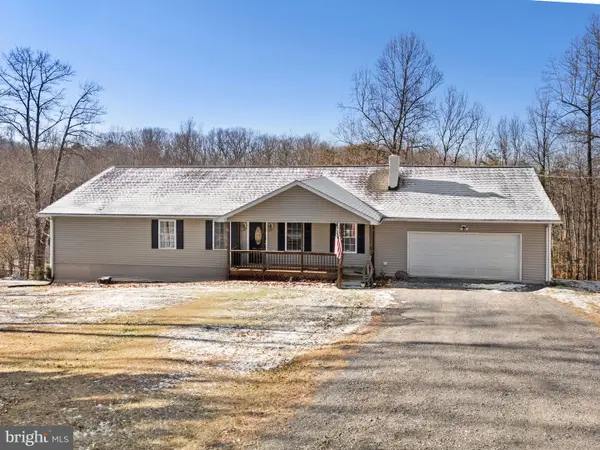 $499,000Active3 beds 2 baths1,495 sq. ft.
$499,000Active3 beds 2 baths1,495 sq. ft.709 Howellsville Heights Cir, FRONT ROYAL, VA 22630
MLS# VAWR2012952Listed by: KELLER WILLIAMS REALTY - Coming Soon
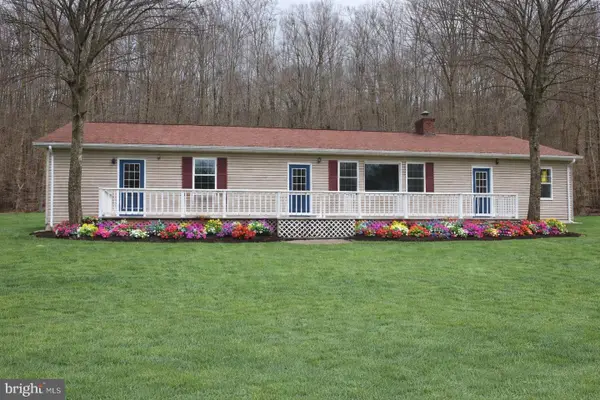 $439,900Coming Soon3 beds 2 baths
$439,900Coming Soon3 beds 2 baths503 Pomeroy, FRONT ROYAL, VA 22630
MLS# VAWR2012990Listed by: WEICHERT REALTORS - BLUE RIBBON - New
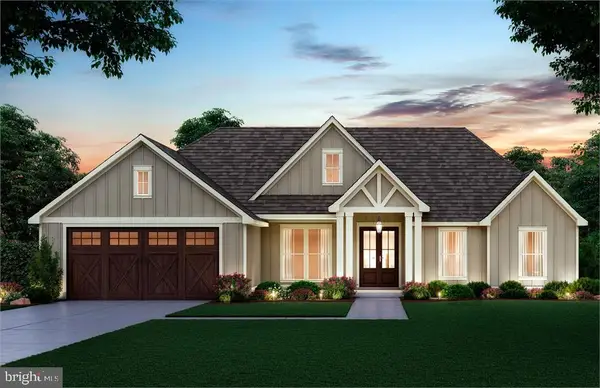 $819,700Active4 beds 2 baths3,778 sq. ft.
$819,700Active4 beds 2 baths3,778 sq. ft.89 Hatcher Dr, FRONT ROYAL, VA 22630
MLS# VAWR2012996Listed by: MOUNTAINS EDGE REALTY LLC 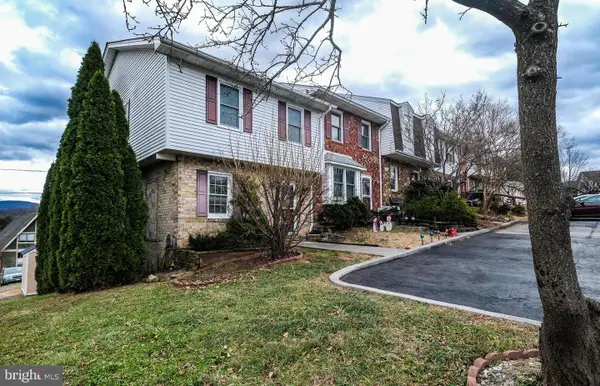 $300,000Pending4 beds 4 baths1,832 sq. ft.
$300,000Pending4 beds 4 baths1,832 sq. ft.500 Pow Morr Dr, FRONT ROYAL, VA 22630
MLS# VAWR2012988Listed by: KELLER WILLIAMS REALTY/LEE BEAVER & ASSOC.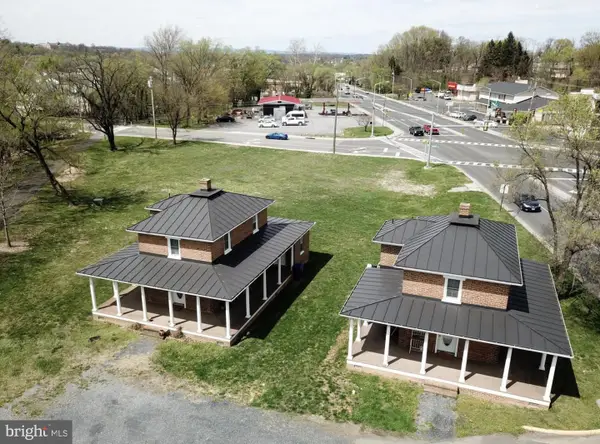 $575,000Active2 beds 2 baths
$575,000Active2 beds 2 baths602 And 604 Radham St, FRONT ROYAL, VA 22630
MLS# VAWR2012964Listed by: PEARSON SMITH REALTY, LLC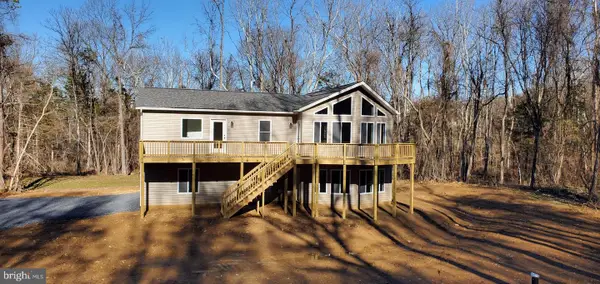 $509,900Active3 beds 2 baths1,420 sq. ft.
$509,900Active3 beds 2 baths1,420 sq. ft.Lot 19 Highridge Rd, FRONT ROYAL, VA 22630
MLS# VAWR2012976Listed by: RE/MAX REAL ESTATE CONNECTIONS- Coming Soon
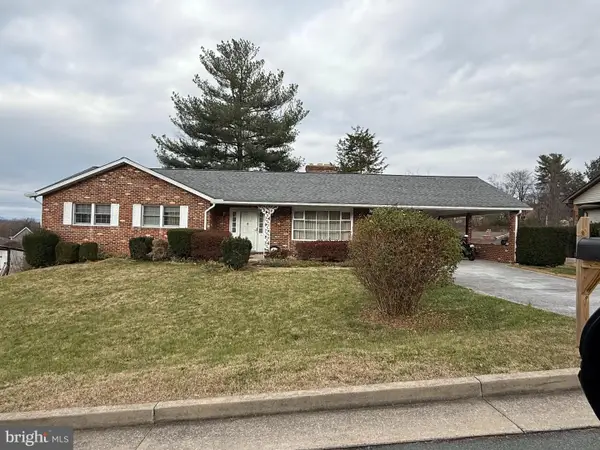 $425,000Coming Soon3 beds 2 baths
$425,000Coming Soon3 beds 2 baths16 Gloucester Rd, FRONT ROYAL, VA 22630
MLS# VAWR2012968Listed by: RE/MAX REAL ESTATE CONNECTIONS
