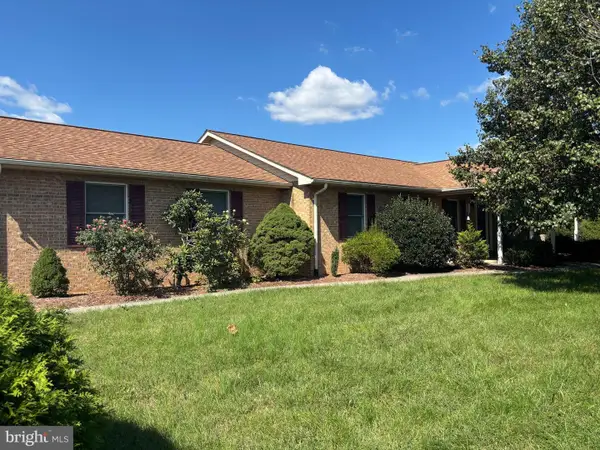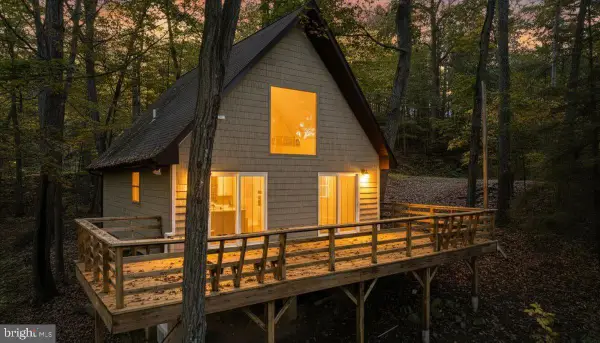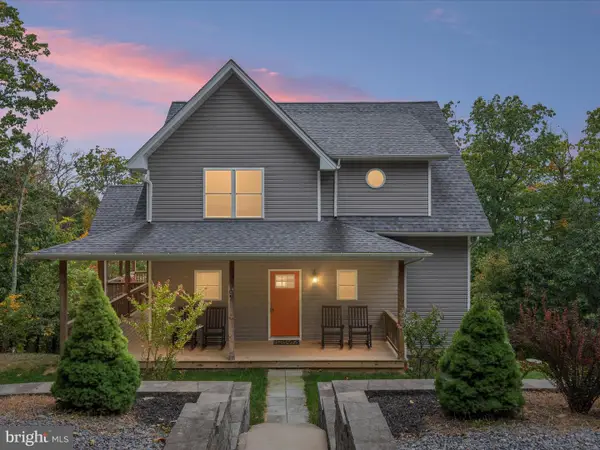590 Vaught Dr, Front Royal, VA 22630
Local realty services provided by:Better Homes and Gardens Real Estate Community Realty
Listed by:brenda l payne
Office:long & foster real estate, inc.
MLS#:VAWR2011600
Source:BRIGHTMLS
Price summary
- Price:$425,000
- Price per sq. ft.:$93.2
About this home
Tucked away in the scenic Shenandoah Farms Mountain Lake Division, this oversized rambler offers the perfect blend of privacy, space, and comfort on a wooded 1.2-acre lot. Whether you're looking for year-round living or a weekend getaway, this property delivers the ideal mountain retreat experience.
Boasting 3+ bedrooms, this home offers flexibility for growing households, guests, or remote work needs. The heart of the home is an oversized family room, perfect for gatherings, movie nights, or cozy evenings by the stone fireplace - each stone was handpicked from the Shenandoah River. The finished basement expands your living space even further, complete with a Sitting/Rec Room, Den, and Exercise Room—ideal for entertaining or relaxing.
Step outside and enjoy the beauty of nature from multiple decks, perfect for entertaining, grilling, or simply soaking in the peace and quiet of the surrounding trees. The wooded lot offers both beauty and privacy, making outdoor living a true pleasure.
A standout feature is the charming "She Shed" or potential Man Cave—an ideal creative space, workshop, or quiet getaway tailored to your lifestyle.
With community lake access and a tranquil setting just a short drive to Front Royal and the Shenandoah River, this property offers the serenity of rural living with modern conveniences nearby.
Contact an agent
Home facts
- Year built:2001
- Listing ID #:VAWR2011600
- Added:97 day(s) ago
- Updated:October 02, 2025 at 01:39 PM
Rooms and interior
- Bedrooms:5
- Total bathrooms:3
- Full bathrooms:3
- Living area:4,560 sq. ft.
Heating and cooling
- Cooling:Ceiling Fan(s), Central A/C
- Heating:Forced Air, Propane - Leased
Structure and exterior
- Year built:2001
- Building area:4,560 sq. ft.
- Lot area:1.2 Acres
Schools
- High school:WARREN COUNTY
- Middle school:WARREN COUNTY
- Elementary school:LESLIE FOX KEYSER
Utilities
- Water:Well
- Sewer:On Site Septic
Finances and disclosures
- Price:$425,000
- Price per sq. ft.:$93.2
- Tax amount:$3,032 (2025)
New listings near 590 Vaught Dr
- Coming Soon
 $659,900Coming Soon4 beds 4 baths
$659,900Coming Soon4 beds 4 baths609 Rawley Ridge Dr, FRONT ROYAL, VA 22630
MLS# VAWR2012468Listed by: SAGER REAL ESTATE - Coming SoonOpen Sun, 1 to 3pm
 $595,000Coming Soon2 beds 2 baths
$595,000Coming Soon2 beds 2 baths153 Song Sparrow Dr, LAKE FREDERICK, VA 22630
MLS# VAFV2036738Listed by: KELLER WILLIAMS REALTY - New
 $350,000Active2 beds 1 baths900 sq. ft.
$350,000Active2 beds 1 baths900 sq. ft.215 Harris Dr, FRONT ROYAL, VA 22630
MLS# VAWR2012472Listed by: MINT REALTY - New
 $459,900Active3 beds 3 baths1,574 sq. ft.
$459,900Active3 beds 3 baths1,574 sq. ft.111 Bloodroot Rd, FRONT ROYAL, VA 22630
MLS# VAWR2012474Listed by: RE/MAX REAL ESTATE CONNECTIONS - New
 $599,990Active3 beds 3 baths1,992 sq. ft.
$599,990Active3 beds 3 baths1,992 sq. ft.154 Skyline Forest Dr, FRONT ROYAL, VA 22630
MLS# VAWR2012464Listed by: REAL BROKER, LLC - New
 $209,900Active3 beds 1 baths1,740 sq. ft.
$209,900Active3 beds 1 baths1,740 sq. ft.1101 N Royal Ave, FRONT ROYAL, VA 22630
MLS# VAWR2012460Listed by: RE/MAX REAL ESTATE CONNECTIONS  $23,000Pending0.48 Acres
$23,000Pending0.48 Acres0 Drummer Hill Rd, FRONT ROYAL, VA 22630
MLS# VAWR2012458Listed by: SAGER REAL ESTATE- New
 $274,990Active3 beds 1 baths1,008 sq. ft.
$274,990Active3 beds 1 baths1,008 sq. ft.151 Elseas Farm Rd, FRONT ROYAL, VA 22630
MLS# VAWR2012316Listed by: EXP REALTY, LLC - New
 $649,000Active2 beds 2 baths2,255 sq. ft.
$649,000Active2 beds 2 baths2,255 sq. ft.93 Laura Ln, FRONT ROYAL, VA 22630
MLS# VAWR2012322Listed by: SAMSON PROPERTIES  $539,900Pending4 beds 4 baths2,239 sq. ft.
$539,900Pending4 beds 4 baths2,239 sq. ft.67 Barbara Dr, FRONT ROYAL, VA 22630
MLS# VAWR2012314Listed by: SAGER REAL ESTATE
