Lot 89 Hatcher Dr, FRONT ROYAL, VA 22630
Local realty services provided by:Better Homes and Gardens Real Estate GSA Realty
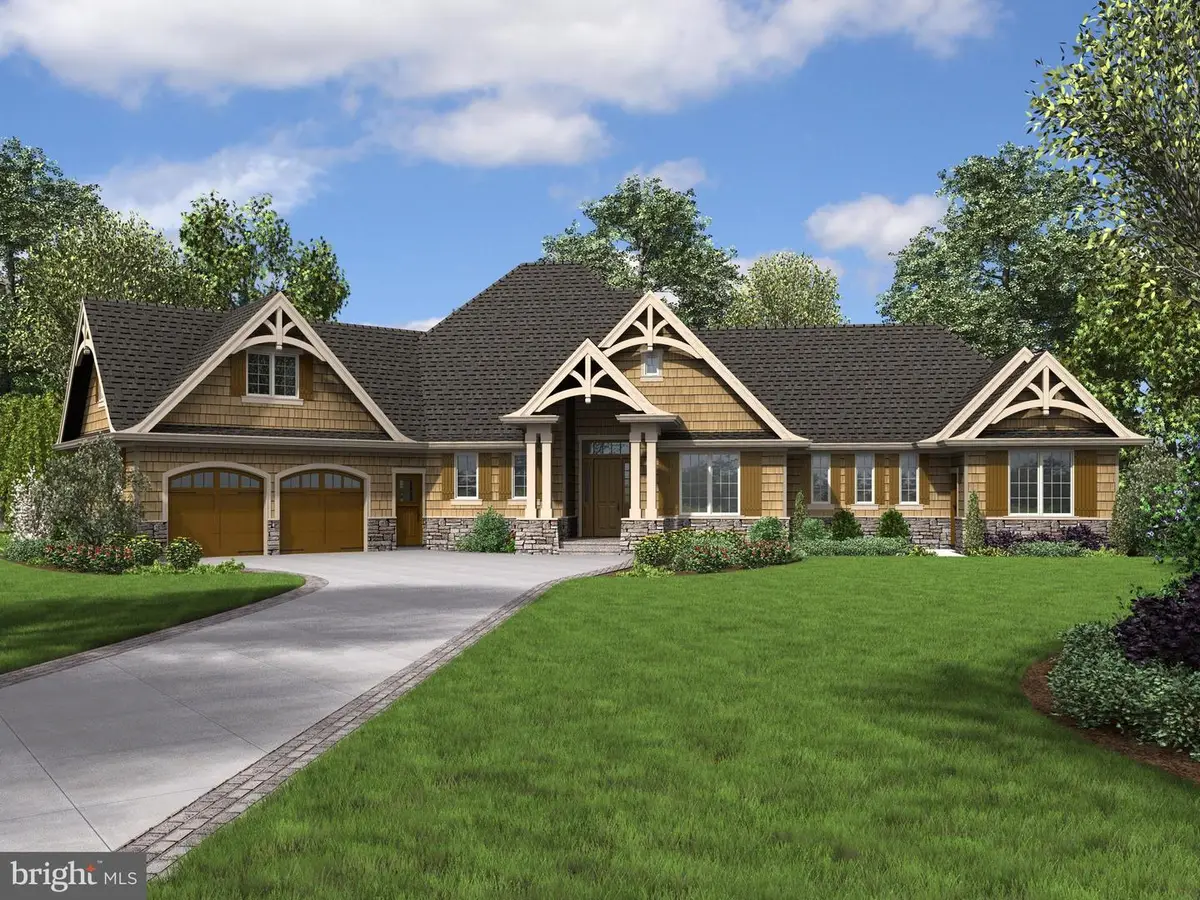


Lot 89 Hatcher Dr,FRONT ROYAL, VA 22630
$1,100,000
- 4 Beds
- 4 Baths
- 5,602 sq. ft.
- Single family
- Active
Listed by:sierra heater
Office:mountains edge realty llc.
MLS#:VAWR2011642
Source:BRIGHTMLS
Price summary
- Price:$1,100,000
- Price per sq. ft.:$196.36
- Monthly HOA dues:$25
About this home
TO BE BUILT- PHOTO IS EXAMPLE- HOME WILL HAVE BRICK OR STONE EXTERIOR
Welcome to your forever home! This SINGLE LEVEL 4 bedroom 3.5 bath craftsman style home offers spacious living for your family to age into IN-LAW SUITE for multi-generational living! This means no need to move again in the future. 2,801 finished sqft plus 355sqft bonus room above garage with option to finish. Full unfinished walkout basement and 2 car garage!
This home is situated on a FLAT 1 ACRE LOT with MOUNTAIN VIEWS!!! Just minutes to town on all paved maintained roads for shopping. Close to local attractions like Skyline Drive, and the Shenandoah River.
Kitchen includes choice of appliances, island, choice of soft close cabinetry, granite or quartz countertops. Pantry for food storage. Dining room right off kitchen.
VAULTED GREAT ROOM with propane fireplace! Hardwood floors in main rooms, bedrooms will feature carpet, tile in bathrooms. Buyer can choose flooring options, pricing will vary based on choices.
Primary Bedroom features walk-in closet and primary bathroom with Soaker Tub and Tile Shower.
2 Laundry Rooms on main level make laundry day a breeze for the whole family!
Enjoy outdoor living with outdoor fireplace off Great Room!
EXAMPLE ONLY- Other floorplans and custom options available! List price will vary based on buyers choices. Bring your own plans or contact listing agent for other options and pricing. DON'T MISS THIS ONE CALL TODAY !!!
Contact an agent
Home facts
- Year built:2025
- Listing Id #:VAWR2011642
- Added:41 day(s) ago
- Updated:August 13, 2025 at 01:40 PM
Rooms and interior
- Bedrooms:4
- Total bathrooms:4
- Full bathrooms:3
- Half bathrooms:1
- Living area:5,602 sq. ft.
Heating and cooling
- Cooling:Central A/C
- Heating:Electric, Heat Pump - Gas BackUp
Structure and exterior
- Roof:Architectural Shingle
- Year built:2025
- Building area:5,602 sq. ft.
- Lot area:1 Acres
Utilities
- Water:Well
- Sewer:Approved System
Finances and disclosures
- Price:$1,100,000
- Price per sq. ft.:$196.36
- Tax amount:$491 (2022)
New listings near Lot 89 Hatcher Dr
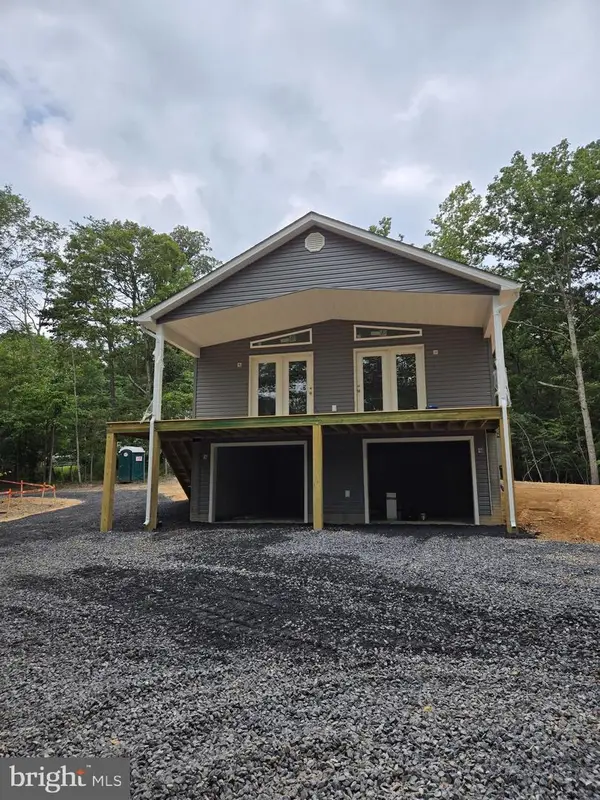 $439,900Active3 beds 2 baths1,288 sq. ft.
$439,900Active3 beds 2 baths1,288 sq. ft.172 Martin Farm Rd Martins Farm Rd, FRONT ROYAL, VA 22630
MLS# VAWR2011680Listed by: WEICHERT REALTORS - BLUE RIBBON- Coming Soon
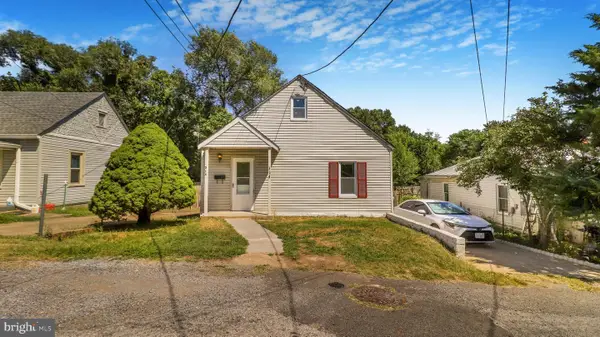 $275,000Coming Soon2 beds 3 baths
$275,000Coming Soon2 beds 3 baths314 Cable Pl, FRONT ROYAL, VA 22630
MLS# VAWR2011982Listed by: H2YL PROPERTIES LLC - New
 $819,700Active4 beds 2 baths3,778 sq. ft.
$819,700Active4 beds 2 baths3,778 sq. ft.089 Hatcher Dr, FRONT ROYAL, VA 22630
MLS# VAWR2011980Listed by: MOUNTAINS EDGE REALTY LLC - Open Sun, 2 to 4pmNew
 $398,000Active3 beds 3 baths2,160 sq. ft.
$398,000Active3 beds 3 baths2,160 sq. ft.18 Rocky Knob Ln, FRONT ROYAL, VA 22630
MLS# VAWR2011944Listed by: MARKETPLACE REALTY 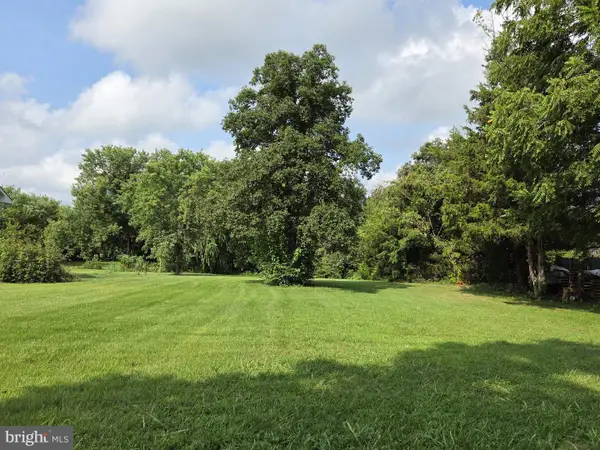 $50,000Pending0.48 Acres
$50,000Pending0.48 Acres0 Howellsville Rd, FRONT ROYAL, VA 22630
MLS# VAWR2011958Listed by: SAGER REAL ESTATE- New
 $135,000Active1.5 Acres
$135,000Active1.5 Acres400 Bowman Rd, FRONT ROYAL, VA 22630
MLS# VAWR2011960Listed by: KELLER WILLIAMS REALTY/LEE BEAVER & ASSOC. - Coming Soon
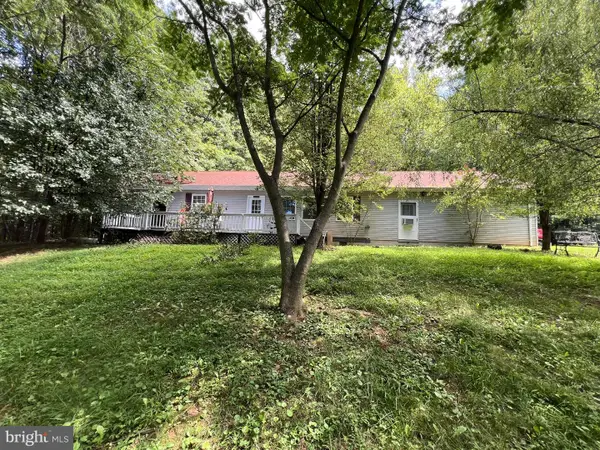 $380,000Coming Soon3 beds 2 baths
$380,000Coming Soon3 beds 2 baths503 Pomeroy, FRONT ROYAL, VA 22630
MLS# VAWR2011952Listed by: WEICHERT REALTORS - BLUE RIBBON - Open Sat, 12 to 3pmNew
 $299,000Active3 beds 2 baths1,128 sq. ft.
$299,000Active3 beds 2 baths1,128 sq. ft.302 Summit Point Dr, FRONT ROYAL, VA 22630
MLS# VAWR2011942Listed by: WEICHERT REALTORS - BLUE RIBBON  $369,900Pending3 beds 3 baths1,520 sq. ft.
$369,900Pending3 beds 3 baths1,520 sq. ft.138 Kerfoot Ave, FRONT ROYAL, VA 22630
MLS# VAWR2011862Listed by: NORTH REAL ESTATE LLC- Coming Soon
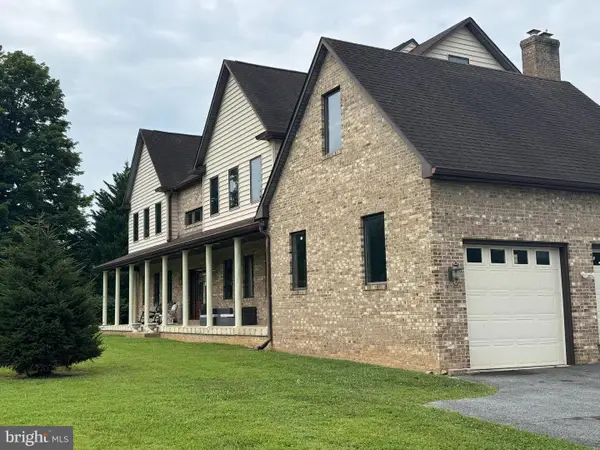 $879,000Coming Soon4 beds 5 baths
$879,000Coming Soon4 beds 5 baths15 Rachels Ln, FRONT ROYAL, VA 22630
MLS# VAWR2011922Listed by: PEARSON SMITH REALTY, LLC
