13516 Norwick Pl, Gainesville, VA 20155
Local realty services provided by:Better Homes and Gardens Real Estate Maturo
Listed by:natalie h mcartor
Office:samson properties
MLS#:VAPW2105690
Source:BRIGHTMLS
Price summary
- Price:$550,000
- Price per sq. ft.:$385.69
- Monthly HOA dues:$400
About this home
Absolutely Immaculate & Adorable attached Carriage Home in Heritage Hunt!
Welcome to this Oleander Model located in the highly sought-after Active Adult Community of Heritage Hunt. Beautifully maintained and move-in ready, this home features gleaming hardwood floors, soft neutral paint, and a welcoming, light-filled layout.
At the front of the home, a private Office with French Doors offers plush carpet, lovely chandelier and overall, a quiet retreat. The Kitchen includes a new dishwasher, stainless steel refrigerator, and a solar tube that fills the space with natural light. Adjacent Dining Room with pass-through and contemporary chandelier flows seamlessly into the Family Room, which boasts hardwood flooring and the cozy gas fireplace plus a contemporary ceiling fan.
Enjoy vaulted ceilings which lead to a fabulous almost brand new Screened Porch with ceiling fan—perfect for morning coffee or evening relaxation—and a walkout to the rear yard.
The Primary Suite features plush carpeting, a spacious walk-in closet, ceiling fan and a luxurious bathroom with ceramic tile and walk in shower with grab bar for ease in and out. The Second Bedroom, located on the opposite side of the home, provides ideal privacy for guests. I love the Trey ceiling and fan. The hall bath has ceramic tile, shower/bathtub with grab bar and single vanity.
Community Amenities:
Heritage Hunt offers resort-style living with two Clubhouses, Dining Room, indoor & outdoor pools, fitness center, library, billiards & game rooms, pickleball, bocce, tennis courts, bar, and numerous clubs and activities. HOA fees include basic cable, internet, phone, snow removal, and trash service. Optional Golf Membership available for the Arthur Hills-designed 18-hole course. Roof 2018, Complete Home inspection completed and radon test. Results available.
Live the Heritage Hunt lifestyle—where every day feels like a getaway!
Contact an agent
Home facts
- Year built:2003
- Listing ID #:VAPW2105690
- Added:11 day(s) ago
- Updated:November 01, 2025 at 07:28 AM
Rooms and interior
- Bedrooms:3
- Total bathrooms:2
- Full bathrooms:2
- Living area:1,426 sq. ft.
Heating and cooling
- Cooling:Central A/C
- Heating:Forced Air, Natural Gas
Structure and exterior
- Roof:Shingle
- Year built:2003
- Building area:1,426 sq. ft.
- Lot area:0.1 Acres
Utilities
- Water:Public
- Sewer:Public Sewer
Finances and disclosures
- Price:$550,000
- Price per sq. ft.:$385.69
- Tax amount:$4,400 (2025)
New listings near 13516 Norwick Pl
- Open Sat, 12 to 4pmNew
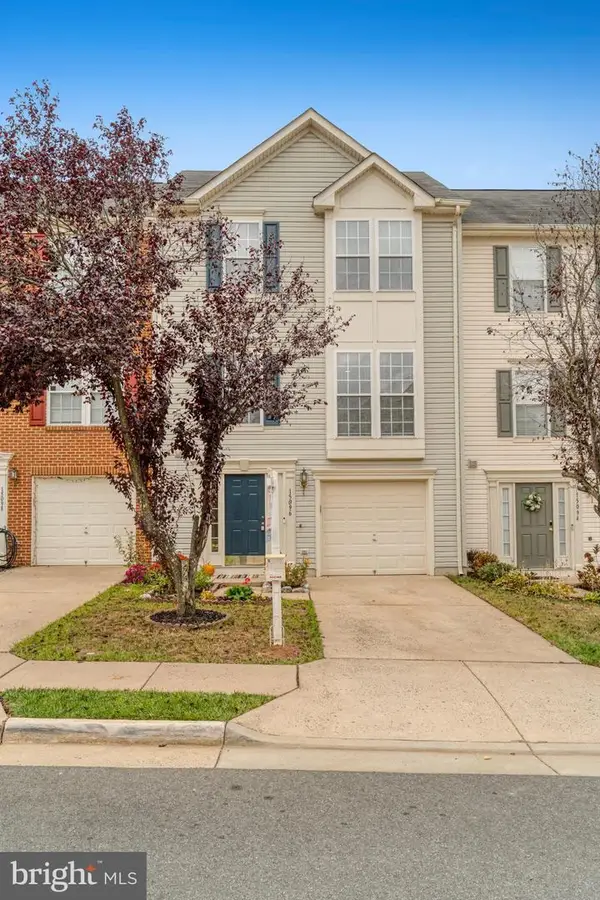 $573,000Active3 beds 3 baths2,294 sq. ft.
$573,000Active3 beds 3 baths2,294 sq. ft.15096 Gaffney Cir, GAINESVILLE, VA 20155
MLS# VAPW2106506Listed by: M.O. WILSON PROPERTIES - Open Sat, 1 to 4pmNew
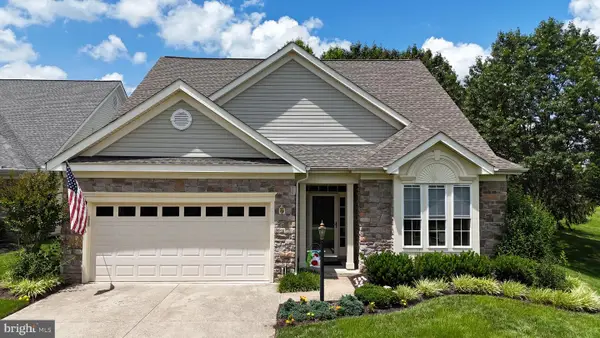 $729,000Active3 beds 3 baths2,640 sq. ft.
$729,000Active3 beds 3 baths2,640 sq. ft.13746 Heritage Valley Way, GAINESVILLE, VA 20155
MLS# VAPW2106872Listed by: COLDWELL BANKER REALTY - Open Sun, 1 to 3pmNew
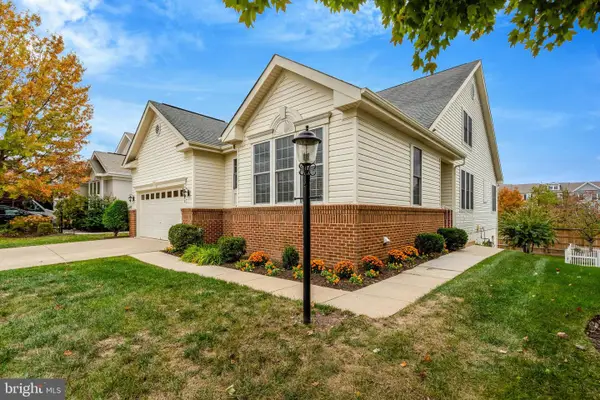 $745,000Active3 beds 4 baths3,676 sq. ft.
$745,000Active3 beds 4 baths3,676 sq. ft.6900 Tred Avon Pl, GAINESVILLE, VA 20155
MLS# VAPW2106954Listed by: LONG & FOSTER REAL ESTATE, INC. 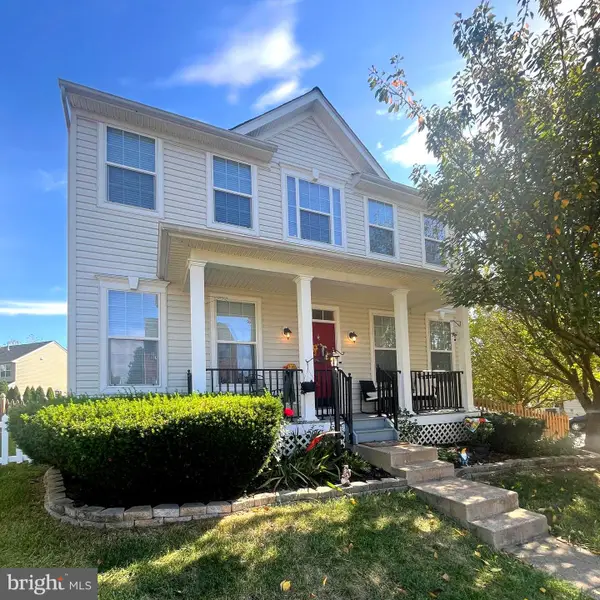 $599,900Pending4 beds 4 baths2,909 sq. ft.
$599,900Pending4 beds 4 baths2,909 sq. ft.8925 Yellowleg Ct, GAINESVILLE, VA 20155
MLS# VAPW2106302Listed by: EXP REALTY, LLC- Coming Soon
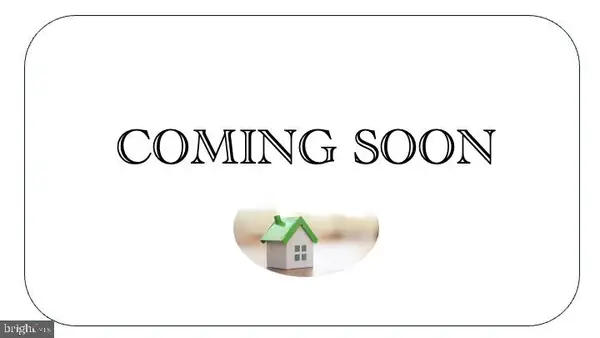 $998,000Coming Soon5 beds 4 baths
$998,000Coming Soon5 beds 4 baths8605 Ellis Ford Pl, GAINESVILLE, VA 20155
MLS# VAPW2106940Listed by: FAIRFAX REALTY SELECT - Open Sat, 10am to 1pmNew
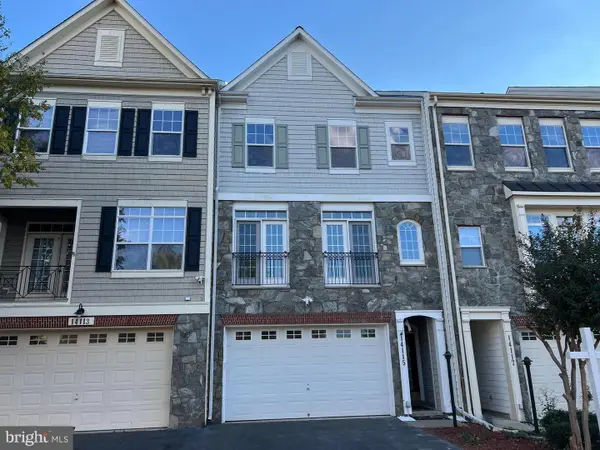 $599,900Active3 beds 4 baths2,372 sq. ft.
$599,900Active3 beds 4 baths2,372 sq. ft.14115 Catbird Dr, GAINESVILLE, VA 20155
MLS# VAPW2106720Listed by: EXP REALTY, LLC - Open Sun, 1 to 3pmNew
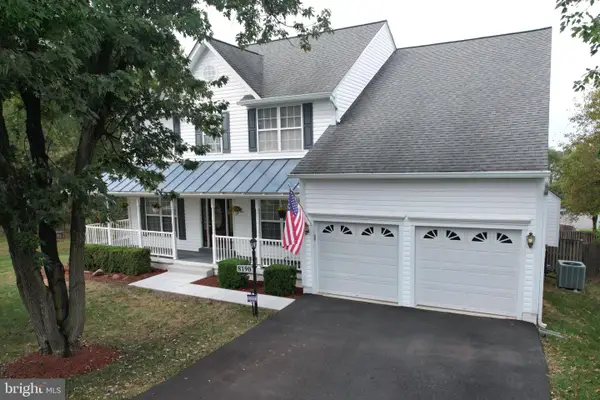 $849,000Active5 beds 4 baths3,524 sq. ft.
$849,000Active5 beds 4 baths3,524 sq. ft.8190 Peggys Ct, GAINESVILLE, VA 20155
MLS# VAPW2104578Listed by: SAMSON PROPERTIES - Open Sat, 2 to 4pmNew
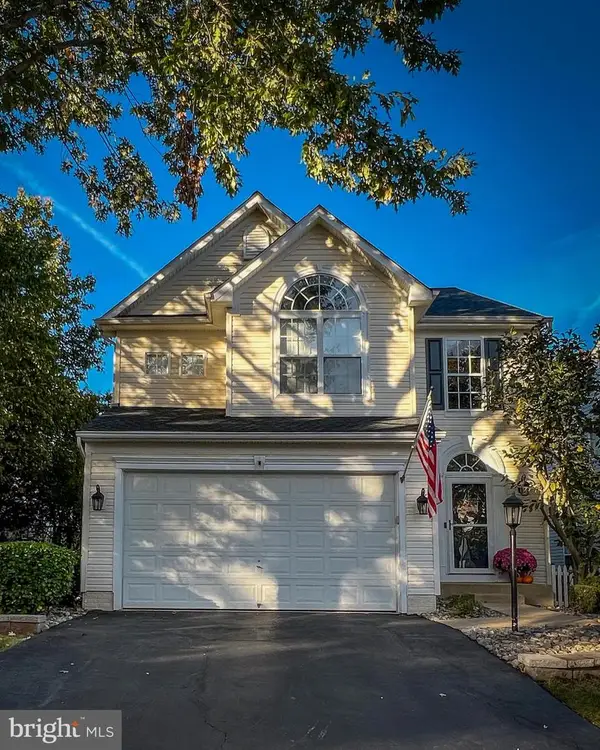 $775,000Active5 beds 4 baths3,621 sq. ft.
$775,000Active5 beds 4 baths3,621 sq. ft.14753 Links Pond Cir, GAINESVILLE, VA 20155
MLS# VAPW2106430Listed by: PEARSON SMITH REALTY, LLC - Open Sun, 2 to 4pmNew
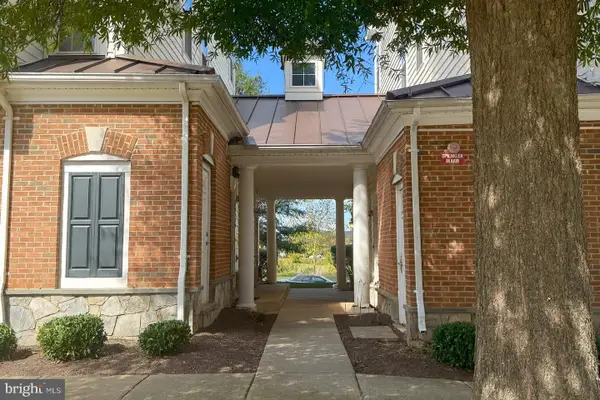 $435,000Active3 beds 3 baths1,775 sq. ft.
$435,000Active3 beds 3 baths1,775 sq. ft.14592 Kylewood Way, GAINESVILLE, VA 20155
MLS# VAPW2105820Listed by: COMPASS - Open Sat, 12 to 2pmNew
 $655,000Active3 beds 4 baths2,277 sq. ft.
$655,000Active3 beds 4 baths2,277 sq. ft.16061 Pitner St, HAYMARKET, VA 20169
MLS# VAPW2106776Listed by: SAMSON PROPERTIES
