14028 Albert Way, GAINESVILLE, VA 20155
Local realty services provided by:Better Homes and Gardens Real Estate Premier
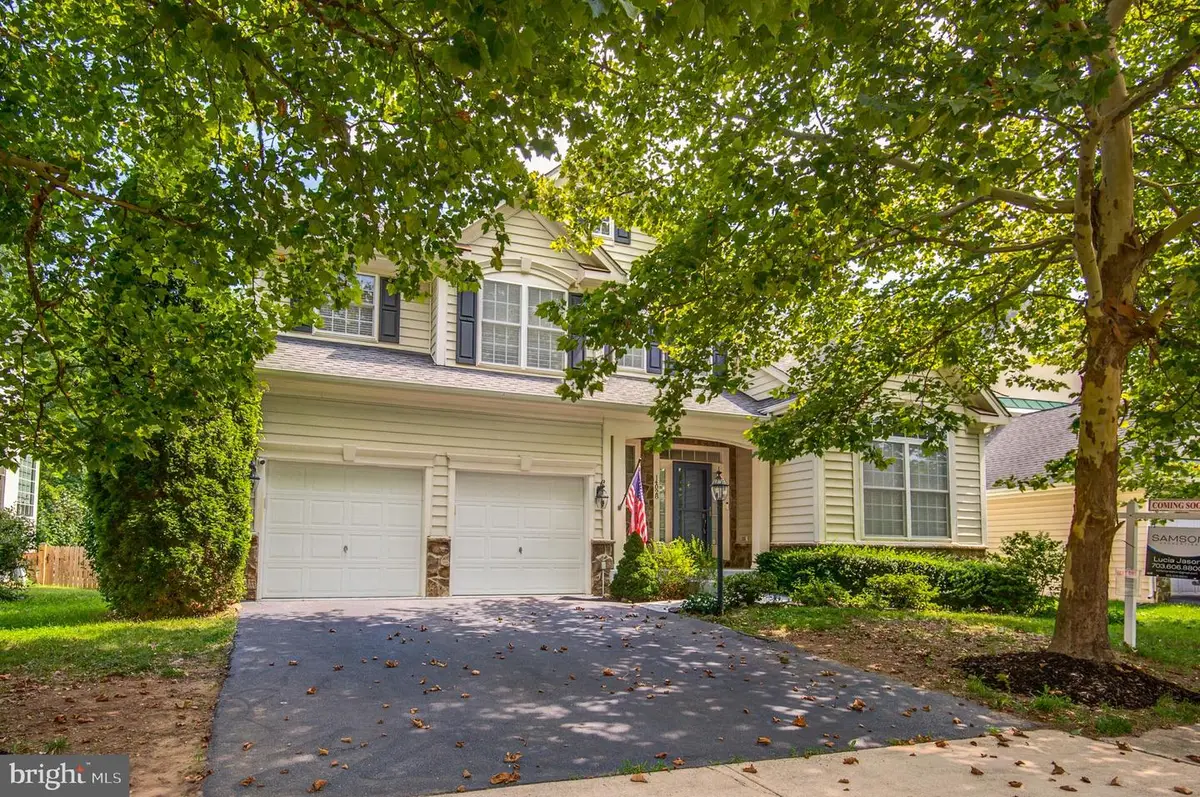


14028 Albert Way,GAINESVILLE, VA 20155
$775,000
- 4 Beds
- 4 Baths
- 3,644 sq. ft.
- Single family
- Pending
Listed by:lucia a jason
Office:samson properties
MLS#:VAPW2100120
Source:BRIGHTMLS
Price summary
- Price:$775,000
- Price per sq. ft.:$212.68
- Monthly HOA dues:$113.33
About this home
OPEN HOUSE SUNDAY, 8/10/2025
Beautiful and meticulously maintained home in sought-after Glenkirk Estates, ideally situated on a quiet street with a premium lot backing to mature trees for added privacy and tranquility. From its inviting curb appeal to its high-end interior upgrades, this home offers the perfect combination of comfort, style, and functionality.
Inside, you’ll find a freshly painted interior and brand-new carpet, giving the home a clean and modern feel. Gleaming hardwood floors on main level. The open and airy main level flows effortlessly from room to room, making it ideal for both entertaining and everyday living. The spacious kitchen features ample counter space, upgraded appliances, and table space that opens to the family room with a cozy gas fireplace.
Upstairs, the home offers four generously sized bedrooms, including a large primary suite with walk-in closet and spa-inspired en-suite bath. A dedicated laundry room is also conveniently located on the upper level.
The fully finished basement is a true showstopper, boasting over $80,000 in custom upgrades. Designed as a full entertainment zone, it includes a stunning English-style pub with a commercial-grade bar, built-in cabinetry, a wine fridge, and classic leather bar stools. Adjacent to the bar is a game area and movie room with a high-end projector and surround sound, perfect for hosting unforgettable movie nights and gatherings. A bonus room or den with its own full bathroom provides flexibility for guests, a home office, or a workout room.
Step outside to the oversized deck, which spans the back of the home and overlooks the private, tree-lined backyard—ideal for summer barbecues, morning coffee, or simply enjoying the sounds of nature. The fully fenced yard offers peace of mind for kids, pets, and entertaining.
Additional features include:
Attached 2-car garage with extra driveway parking
Fresh paint and new carpet throughout
Over 3,600 finished square feet of living space
Community amenities include a pool, playgrounds, and walking trails
Located in the highly desirable Patriot High School pyramid
Contact an agent
Home facts
- Year built:2004
- Listing Id #:VAPW2100120
- Added:22 day(s) ago
- Updated:August 15, 2025 at 07:30 AM
Rooms and interior
- Bedrooms:4
- Total bathrooms:4
- Full bathrooms:3
- Half bathrooms:1
- Living area:3,644 sq. ft.
Heating and cooling
- Cooling:Ceiling Fan(s), Central A/C
- Heating:Forced Air, Natural Gas
Structure and exterior
- Roof:Composite
- Year built:2004
- Building area:3,644 sq. ft.
- Lot area:0.17 Acres
Utilities
- Water:Public
- Sewer:Public Sewer
Finances and disclosures
- Price:$775,000
- Price per sq. ft.:$212.68
- Tax amount:$6,447 (2025)
New listings near 14028 Albert Way
- Coming Soon
 $890,000Coming Soon5 beds 5 baths
$890,000Coming Soon5 beds 5 baths8150 Tenbrook Dr, GAINESVILLE, VA 20155
MLS# VAPW2100524Listed by: NORTH REAL ESTATE LLC - Coming Soon
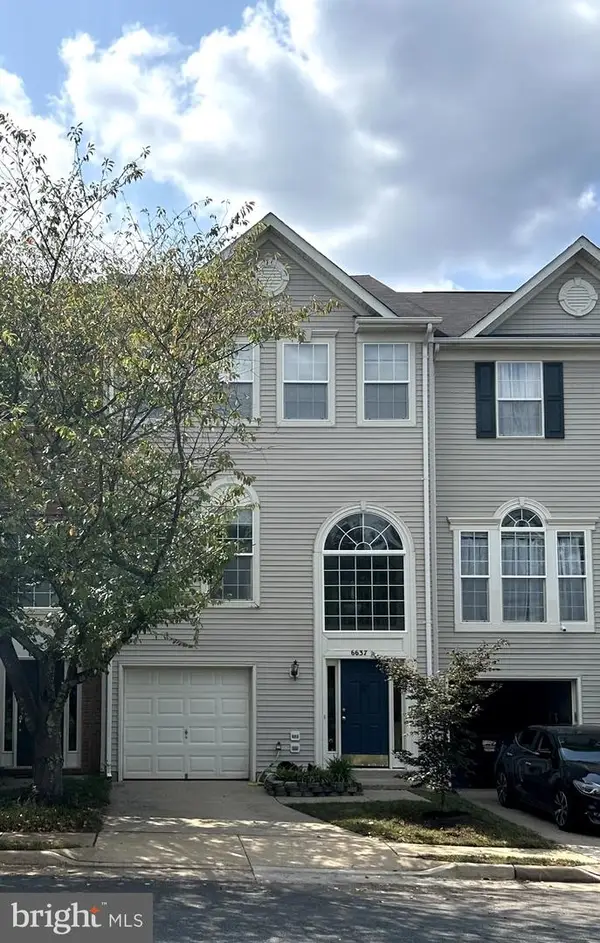 $534,999Coming Soon3 beds 4 baths
$534,999Coming Soon3 beds 4 baths6637 Roderick Loop, GAINESVILLE, VA 20155
MLS# VAPW2101568Listed by: LPT REALTY, LLC - Coming Soon
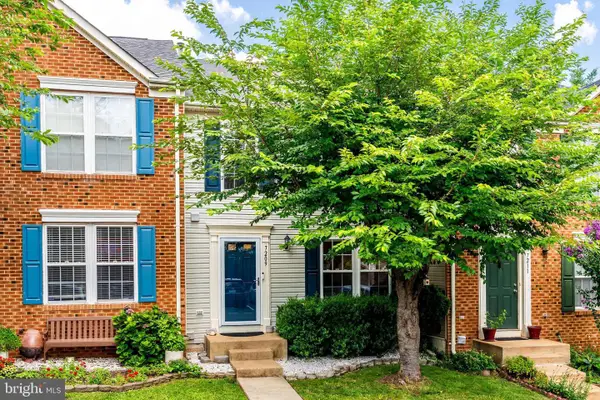 $569,900Coming Soon3 beds 4 baths
$569,900Coming Soon3 beds 4 baths7209 Traphill Way, GAINESVILLE, VA 20155
MLS# VAPW2101586Listed by: PROPERTY COLLECTIVE - Open Sun, 1 to 3pmNew
 $825,000Active3 beds 3 baths2,951 sq. ft.
$825,000Active3 beds 3 baths2,951 sq. ft.13685 Paddock Ct, GAINESVILLE, VA 20155
MLS# VAPW2101656Listed by: SAMSON PROPERTIES - New
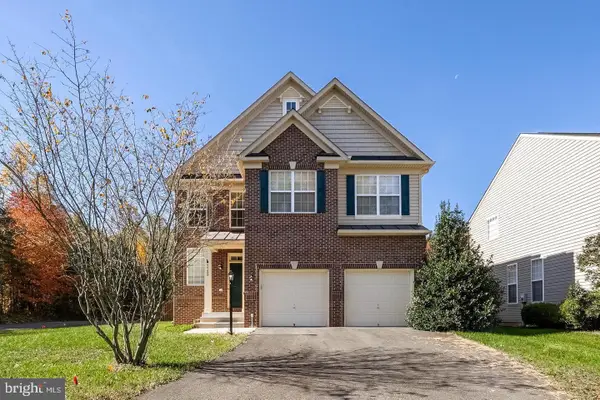 $820,000Active4 beds 4 baths3,195 sq. ft.
$820,000Active4 beds 4 baths3,195 sq. ft.7722 Yalta Way, GAINESVILLE, VA 20155
MLS# VAPW2101606Listed by: RICHEY REAL ESTATE SERVICES - Coming Soon
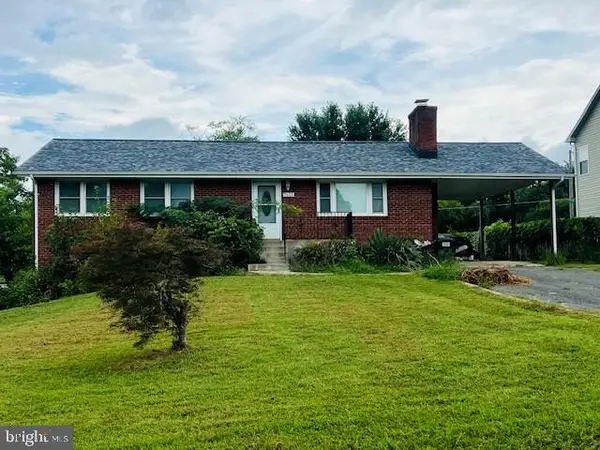 $569,900Coming Soon5 beds 2 baths
$569,900Coming Soon5 beds 2 baths7625 Huron Dr, GAINESVILLE, VA 20155
MLS# VAPW2101602Listed by: KELLER WILLIAMS REALTY - New
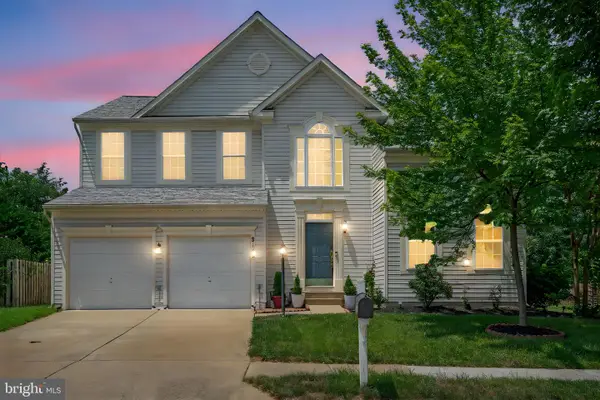 $849,000Active4 beds 4 baths3,774 sq. ft.
$849,000Active4 beds 4 baths3,774 sq. ft.8142 Tenbrook Dr, GAINESVILLE, VA 20155
MLS# VAPW2101550Listed by: LONG & FOSTER REAL ESTATE, INC. - Coming Soon
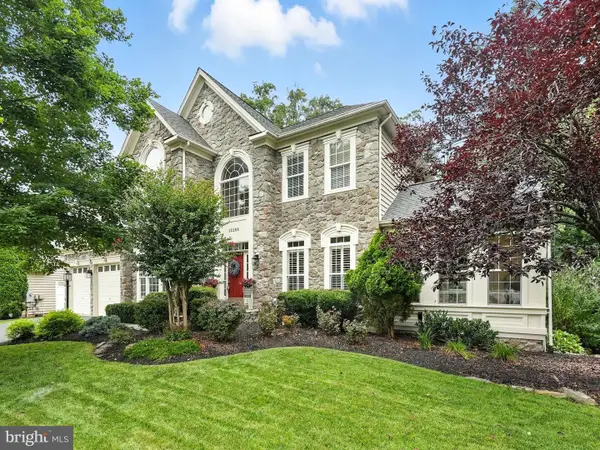 $1,050,000Coming Soon5 beds 5 baths
$1,050,000Coming Soon5 beds 5 baths12208 Sour Gum Ct, GAINESVILLE, VA 20155
MLS# VAPW2101514Listed by: WEICHERT, REALTORS - Coming Soon
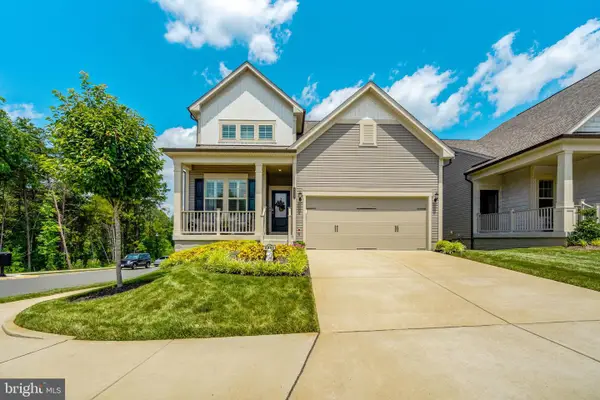 $879,900Coming Soon4 beds 4 baths
$879,900Coming Soon4 beds 4 baths6852 Gerber Daisy Ln, HAYMARKET, VA 20169
MLS# VAPW2100756Listed by: CENTURY 21 NEW MILLENNIUM - Open Sun, 1 to 3pmNew
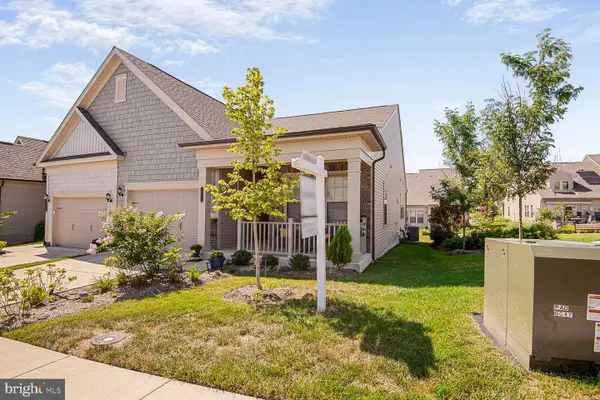 $719,000Active3 beds 3 baths2,736 sq. ft.
$719,000Active3 beds 3 baths2,736 sq. ft.15855 Lavender Woods Ln, HAYMARKET, VA 20169
MLS# VAPW2100478Listed by: COMPASS

