14176 Hunters Run Way, GAINESVILLE, VA 20155
Local realty services provided by:Better Homes and Gardens Real Estate Valley Partners
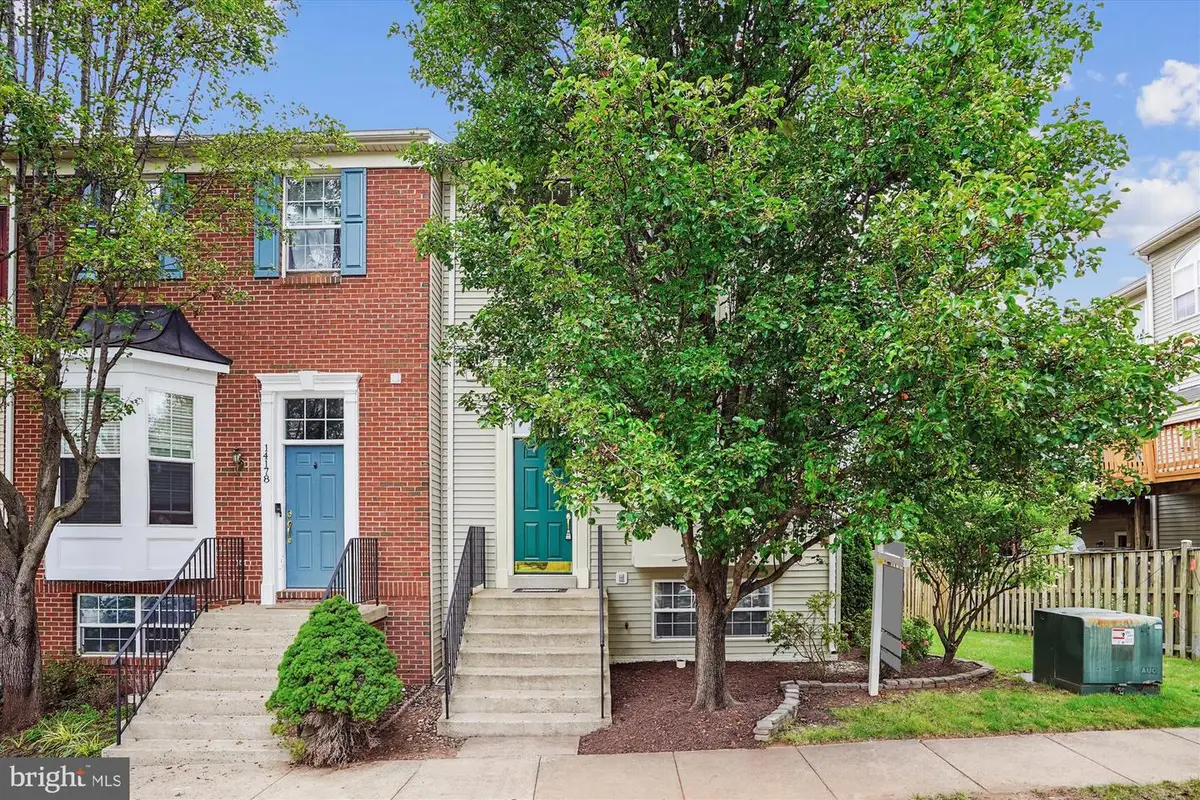
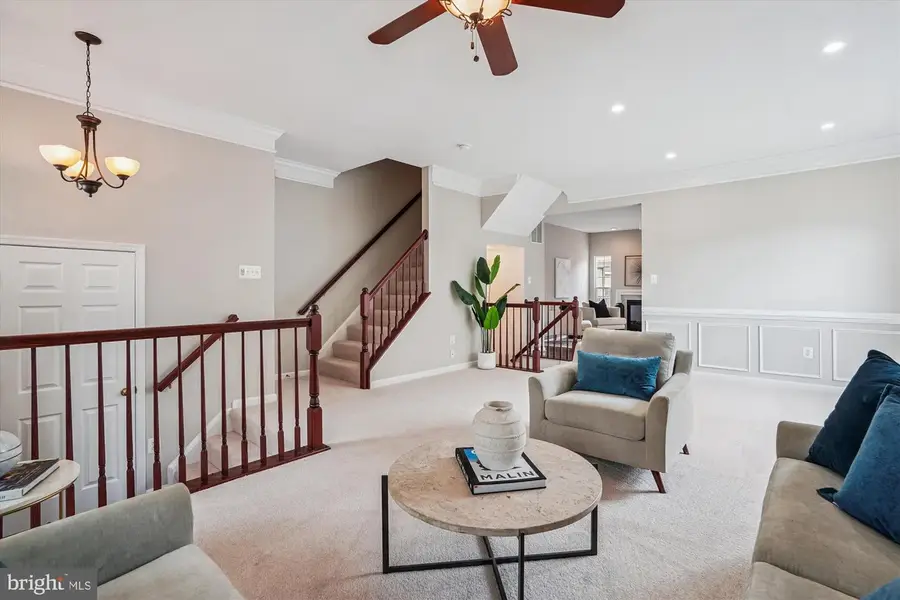
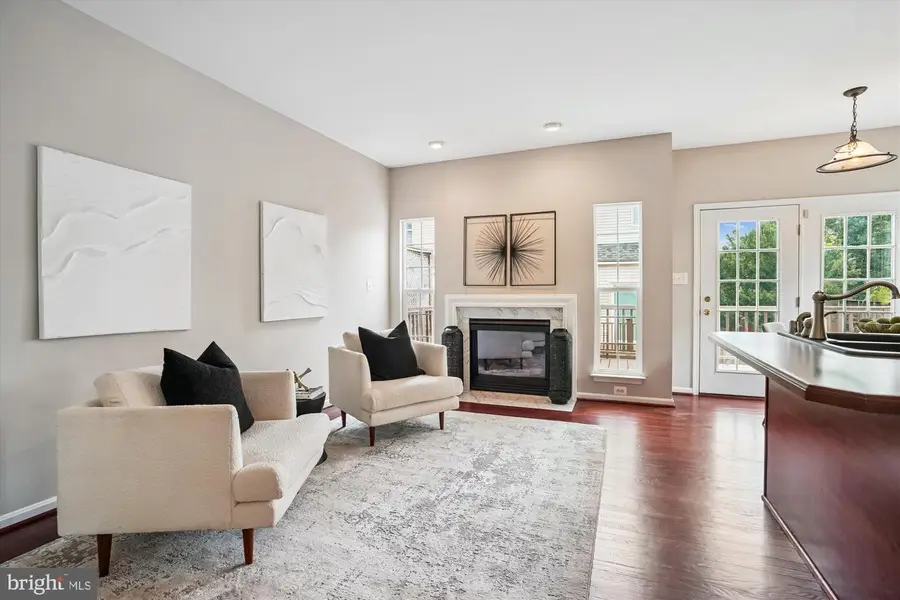
Listed by:catherine frances beckett
Office:coldwell banker realty
MLS#:VAPW2099354
Source:BRIGHTMLS
Price summary
- Price:$535,000
- Price per sq. ft.:$225.74
- Monthly HOA dues:$83.33
About this home
***OFFER DEADLINE, Monday, August 11, 3:00 PM***
Welcome to this warm and inviting 3-level end unit townhome, perfectly situated in one of Gainesville’s most desirable locations—just minutes from I-66, premier shopping, dining, and entertainment options.
This beautifully updated home offers 3 spacious bedrooms, 3.5 baths, and a thoughtfully designed floor plan that blends comfort with modern style. Freshly painted throughout with brand NEW carpet, a NEW range and microwave, and refinished hardwood floors that greet you in the entryway and kitchen, every detail has been meticulously cared for.
The bright and functional kitchen flows seamlessly to an updated deck with stairs to the backyard —perfect for entertaining or enjoying a quiet morning coffee. Upstairs, you'll find three generous bedrooms, each with a NEW ceiling fan, including a luxurious primary suite complete with an en suite bath featuring a NEW shower with glass surround —your own private retreat at the end of a long day.
The fully finished walk-out basement offers incredible versatility, featuring a large rec room, a private office space, and a beautifully updated full bath. Step outside to your fully fenced backyard, ideal for pets, play, or hosting summer gatherings.
Don’t miss your chance to own this move-in ready gem in an unbeatable location. Schedule your private tour today!
Contact an agent
Home facts
- Year built:2003
- Listing Id #:VAPW2099354
- Added:21 day(s) ago
- Updated:August 15, 2025 at 07:30 AM
Rooms and interior
- Bedrooms:3
- Total bathrooms:4
- Full bathrooms:3
- Half bathrooms:1
- Living area:2,370 sq. ft.
Heating and cooling
- Cooling:Ceiling Fan(s), Central A/C
- Heating:Natural Gas, Programmable Thermostat
Structure and exterior
- Year built:2003
- Building area:2,370 sq. ft.
- Lot area:0.05 Acres
Schools
- High school:BATTLEFIELD
- Middle school:BULL RUN
- Elementary school:TYLER
Utilities
- Water:Public
- Sewer:Public Sewer
Finances and disclosures
- Price:$535,000
- Price per sq. ft.:$225.74
- Tax amount:$5,255 (2025)
New listings near 14176 Hunters Run Way
- Coming Soon
 $890,000Coming Soon5 beds 5 baths
$890,000Coming Soon5 beds 5 baths8150 Tenbrook Dr, GAINESVILLE, VA 20155
MLS# VAPW2100524Listed by: NORTH REAL ESTATE LLC - Coming Soon
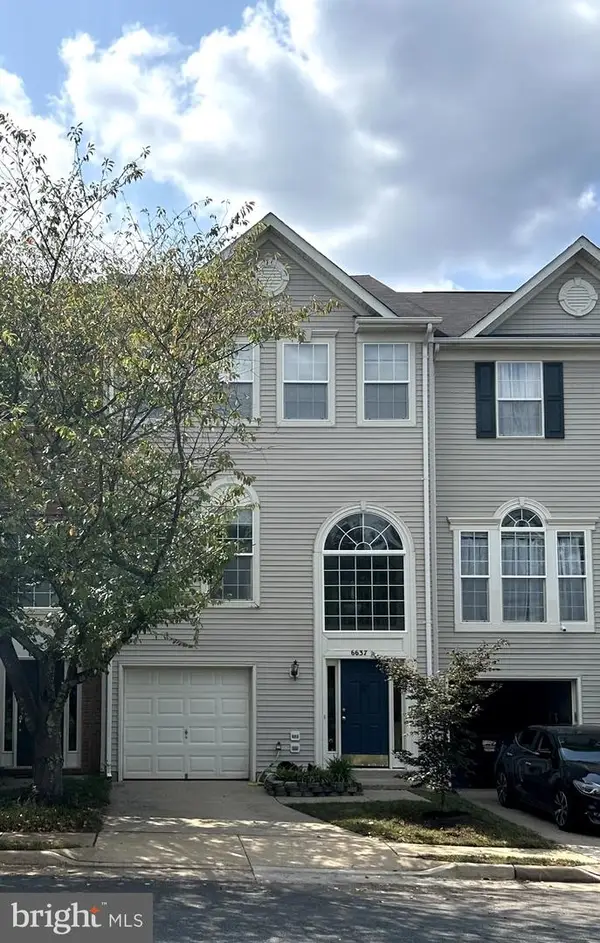 $534,999Coming Soon3 beds 4 baths
$534,999Coming Soon3 beds 4 baths6637 Roderick Loop, GAINESVILLE, VA 20155
MLS# VAPW2101568Listed by: LPT REALTY, LLC - Coming Soon
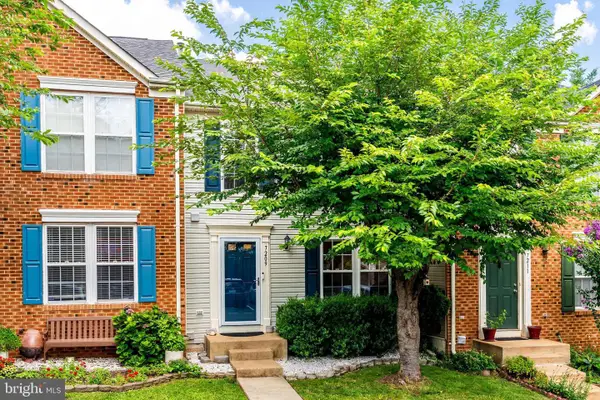 $569,900Coming Soon3 beds 4 baths
$569,900Coming Soon3 beds 4 baths7209 Traphill Way, GAINESVILLE, VA 20155
MLS# VAPW2101586Listed by: PROPERTY COLLECTIVE - Open Sun, 1 to 3pmNew
 $825,000Active3 beds 3 baths2,951 sq. ft.
$825,000Active3 beds 3 baths2,951 sq. ft.13685 Paddock Ct, GAINESVILLE, VA 20155
MLS# VAPW2101656Listed by: SAMSON PROPERTIES - New
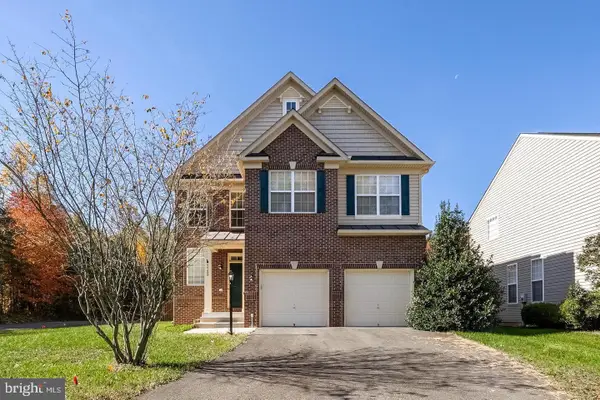 $820,000Active4 beds 4 baths3,195 sq. ft.
$820,000Active4 beds 4 baths3,195 sq. ft.7722 Yalta Way, GAINESVILLE, VA 20155
MLS# VAPW2101606Listed by: RICHEY REAL ESTATE SERVICES - Coming Soon
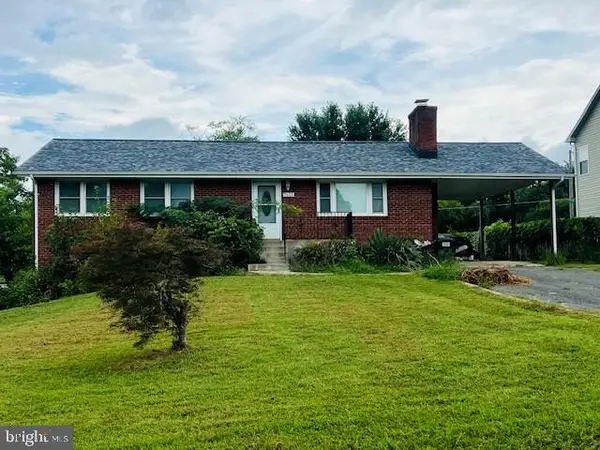 $569,900Coming Soon5 beds 2 baths
$569,900Coming Soon5 beds 2 baths7625 Huron Dr, GAINESVILLE, VA 20155
MLS# VAPW2101602Listed by: KELLER WILLIAMS REALTY - New
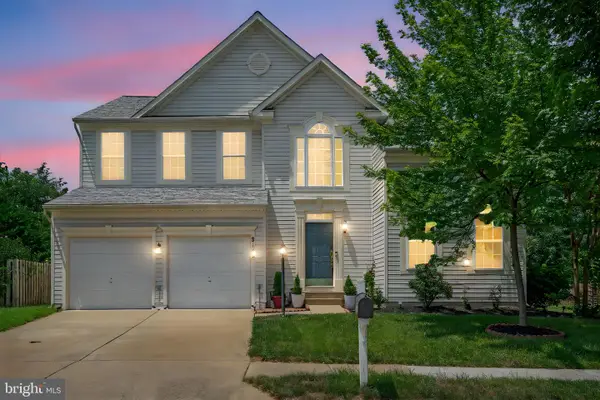 $849,000Active4 beds 4 baths3,774 sq. ft.
$849,000Active4 beds 4 baths3,774 sq. ft.8142 Tenbrook Dr, GAINESVILLE, VA 20155
MLS# VAPW2101550Listed by: LONG & FOSTER REAL ESTATE, INC. - Coming Soon
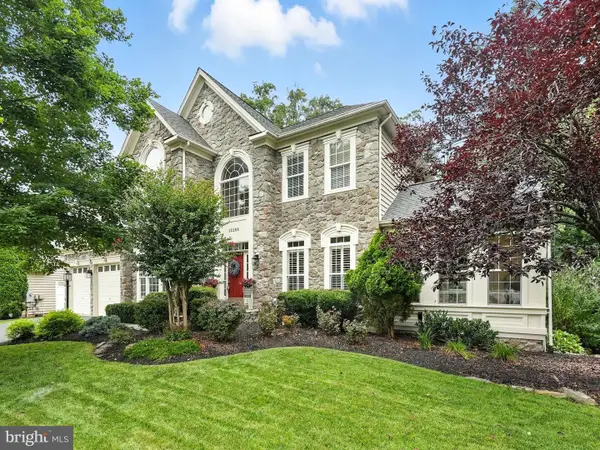 $1,050,000Coming Soon5 beds 5 baths
$1,050,000Coming Soon5 beds 5 baths12208 Sour Gum Ct, GAINESVILLE, VA 20155
MLS# VAPW2101514Listed by: WEICHERT, REALTORS - Coming Soon
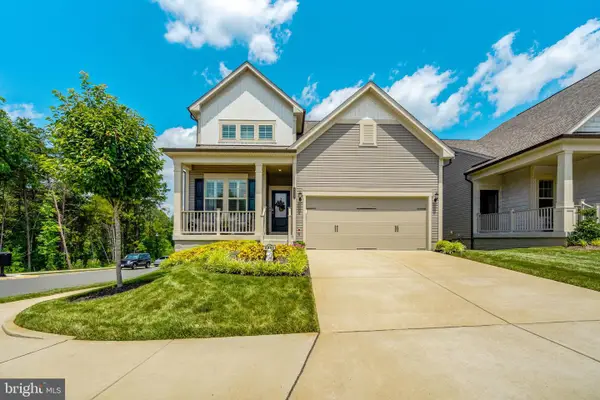 $879,900Coming Soon4 beds 4 baths
$879,900Coming Soon4 beds 4 baths6852 Gerber Daisy Ln, HAYMARKET, VA 20169
MLS# VAPW2100756Listed by: CENTURY 21 NEW MILLENNIUM - Open Sun, 1 to 3pmNew
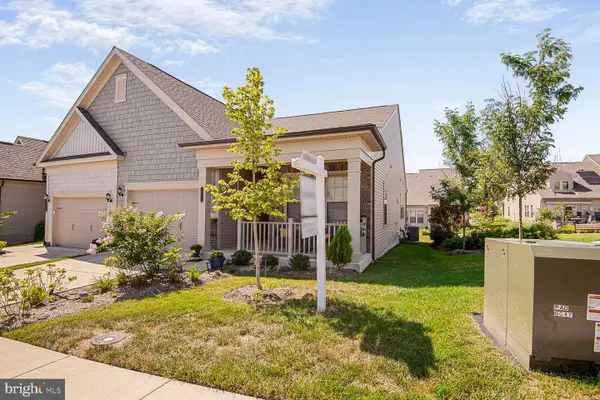 $719,000Active3 beds 3 baths2,736 sq. ft.
$719,000Active3 beds 3 baths2,736 sq. ft.15855 Lavender Woods Ln, HAYMARKET, VA 20169
MLS# VAPW2100478Listed by: COMPASS

