14399 Fowlers Mill Dr, GAINESVILLE, VA 20155
Local realty services provided by:Better Homes and Gardens Real Estate Premier
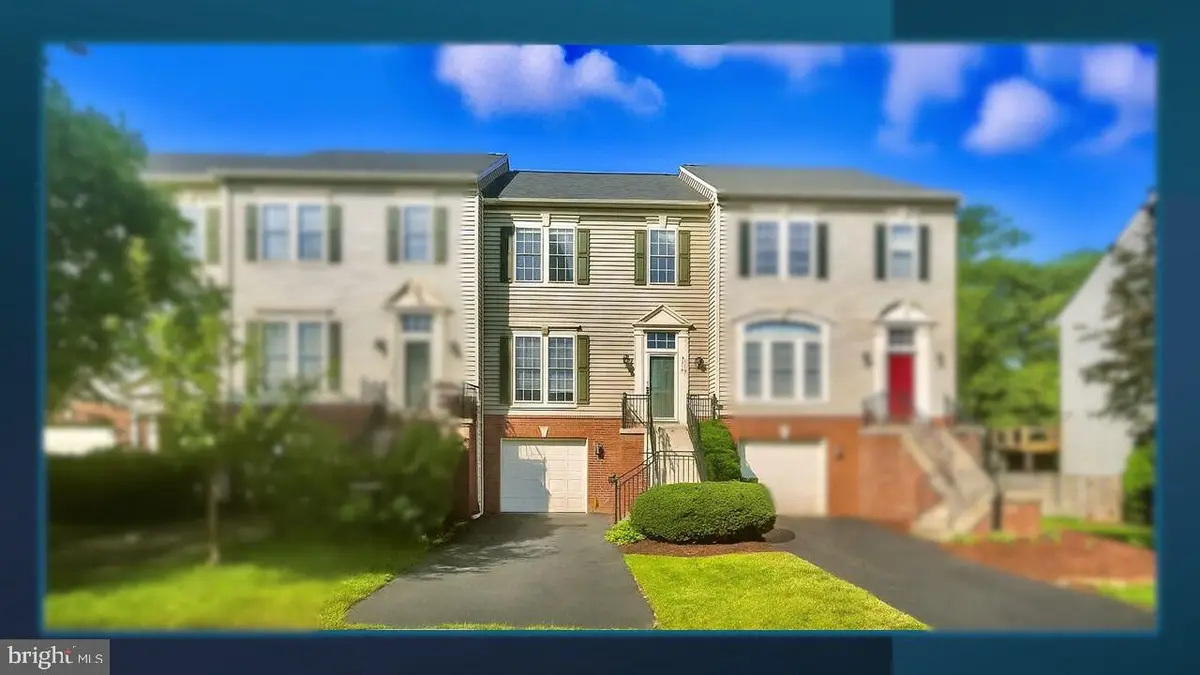
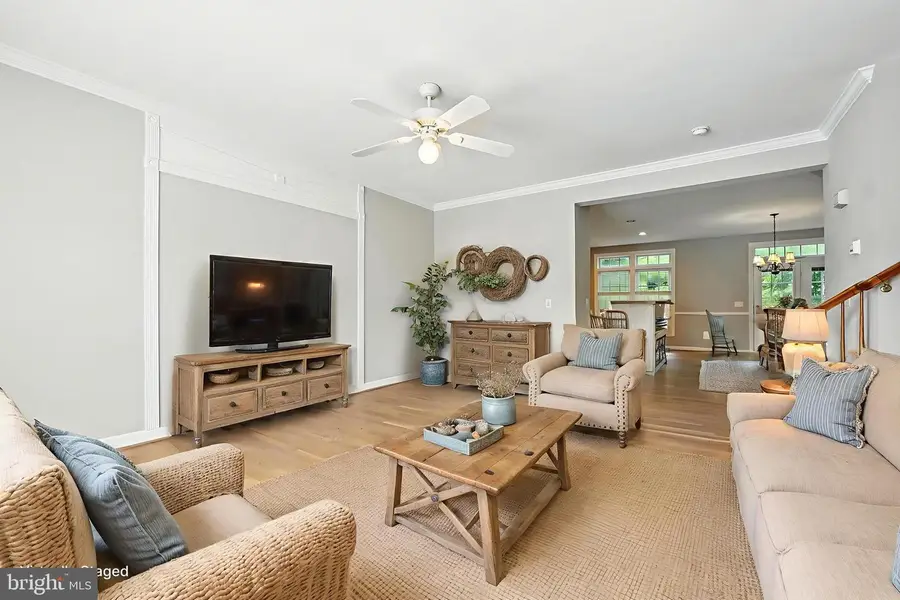
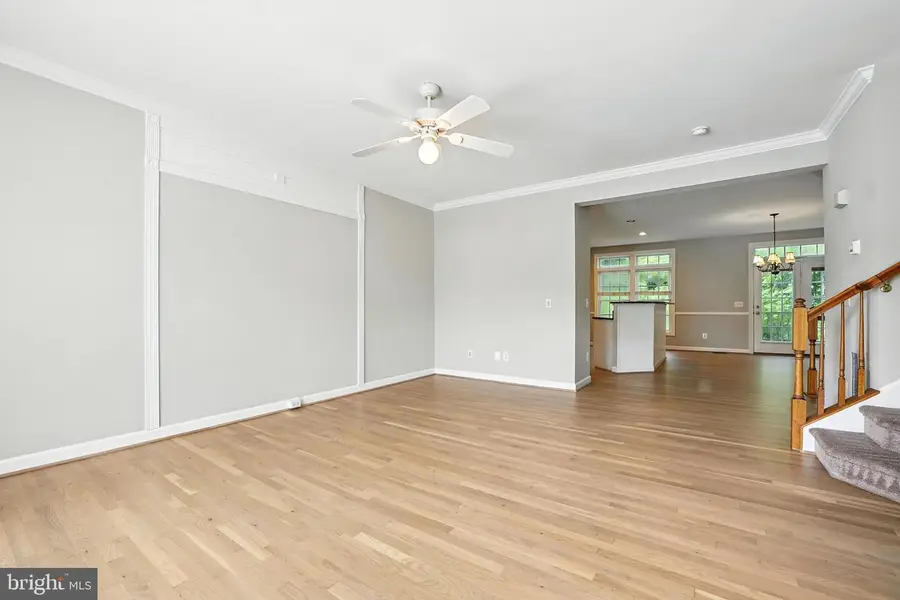
14399 Fowlers Mill Dr,GAINESVILLE, VA 20155
$564,900
- 3 Beds
- 4 Baths
- 2,292 sq. ft.
- Townhouse
- Pending
Listed by:john d. wills
Office:long & foster real estate, inc.
MLS#:VAPW2099864
Source:BRIGHTMLS
Price summary
- Price:$564,900
- Price per sq. ft.:$246.47
- Monthly HOA dues:$165
About this home
Well appointed townhome backing to green space in Virginia Oaks - This well-maintained, three-bedroom, three and a half bath, townhome sits on what is one of the nicer lots in Virginia Oaks—directly adjacent to open common space where the old golf course once lay. Now it’s a peaceful haven featuring walking trails and wooded areas; you’ll enjoy nature just steps from your back deck, with no rear neighbors and plenty of privacy
Key Features & Updates: Main level hardwood floors & a granite kitchen with generous counterspace;
Multiple living and dining areas ideal for both casual living and entertaining;
Composite deck—perfect for morning coffee or sunset views over the treetops;
Three upstairs bedrooms + two full baths; large primary suite included; Main level half bath and a fully finished basement with a gas fireplace and another FULL bath—great for guests, a gym, or home office
Recent Improvements include: 2015 – Laundry room remodeled, 2016 – Bathroom refreshed and roof replaced, 2018 – HVAC system updated, 2020 – New dishwasher, washer & dryer, 2021 – Installed gas fireplace, 2023 – Brand-new deck added, Just freshly painted, with floors recently sanded & stained
Virginia Oaks offers a full complement of amenities—pool, tennis courts, clubhouse, gym—and is conveniently located near commuter routes, shopping, dining, and more....don't expect this one to last!
Contact an agent
Home facts
- Year built:1998
- Listing Id #:VAPW2099864
- Added:25 day(s) ago
- Updated:August 15, 2025 at 07:30 AM
Rooms and interior
- Bedrooms:3
- Total bathrooms:4
- Full bathrooms:3
- Half bathrooms:1
- Living area:2,292 sq. ft.
Heating and cooling
- Cooling:Central A/C
- Heating:90% Forced Air, Central, Natural Gas
Structure and exterior
- Roof:Architectural Shingle
- Year built:1998
- Building area:2,292 sq. ft.
- Lot area:0.04 Acres
Schools
- High school:PATRIOT
Utilities
- Water:Public
- Sewer:Public Sewer
Finances and disclosures
- Price:$564,900
- Price per sq. ft.:$246.47
- Tax amount:$4,905 (2025)
New listings near 14399 Fowlers Mill Dr
- Coming Soon
 $890,000Coming Soon5 beds 5 baths
$890,000Coming Soon5 beds 5 baths8150 Tenbrook Dr, GAINESVILLE, VA 20155
MLS# VAPW2100524Listed by: NORTH REAL ESTATE LLC - Coming Soon
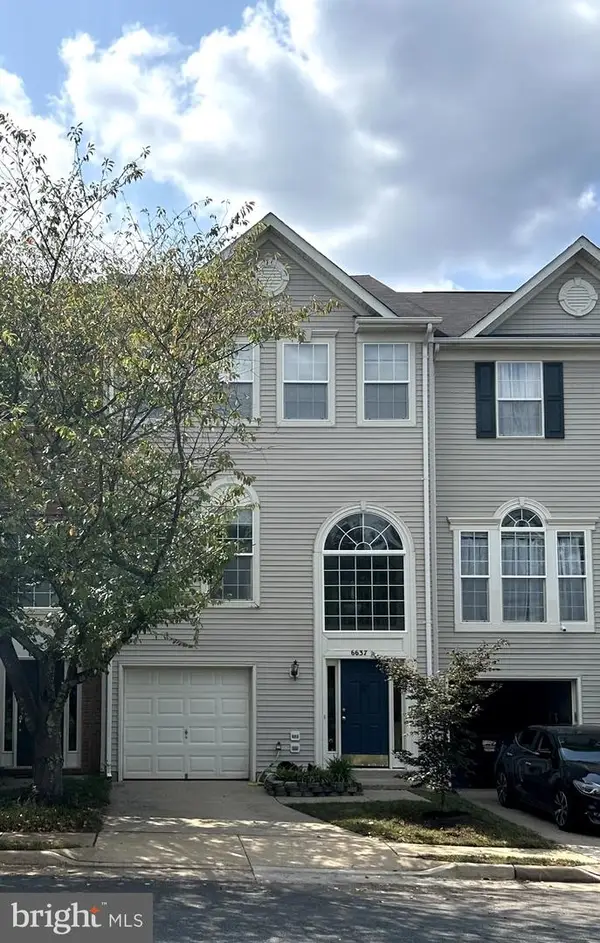 $534,999Coming Soon3 beds 4 baths
$534,999Coming Soon3 beds 4 baths6637 Roderick Loop, GAINESVILLE, VA 20155
MLS# VAPW2101568Listed by: LPT REALTY, LLC - Coming Soon
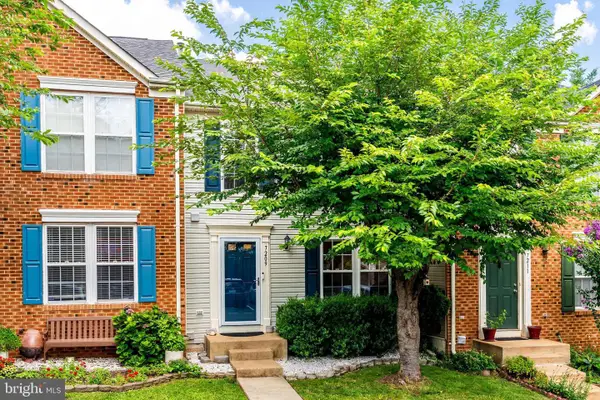 $569,900Coming Soon3 beds 4 baths
$569,900Coming Soon3 beds 4 baths7209 Traphill Way, GAINESVILLE, VA 20155
MLS# VAPW2101586Listed by: PROPERTY COLLECTIVE - Open Sun, 1 to 3pmNew
 $825,000Active3 beds 3 baths2,951 sq. ft.
$825,000Active3 beds 3 baths2,951 sq. ft.13685 Paddock Ct, GAINESVILLE, VA 20155
MLS# VAPW2101656Listed by: SAMSON PROPERTIES - New
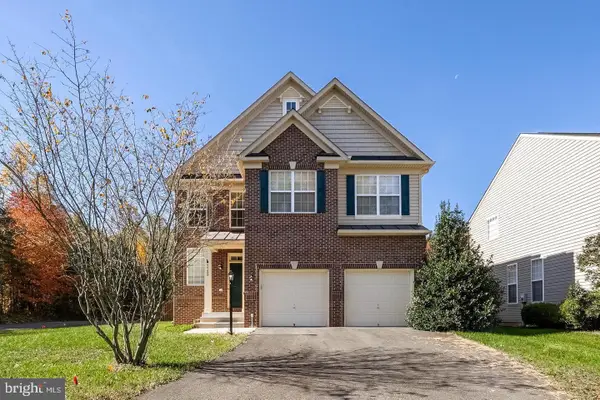 $820,000Active4 beds 4 baths3,195 sq. ft.
$820,000Active4 beds 4 baths3,195 sq. ft.7722 Yalta Way, GAINESVILLE, VA 20155
MLS# VAPW2101606Listed by: RICHEY REAL ESTATE SERVICES - Coming Soon
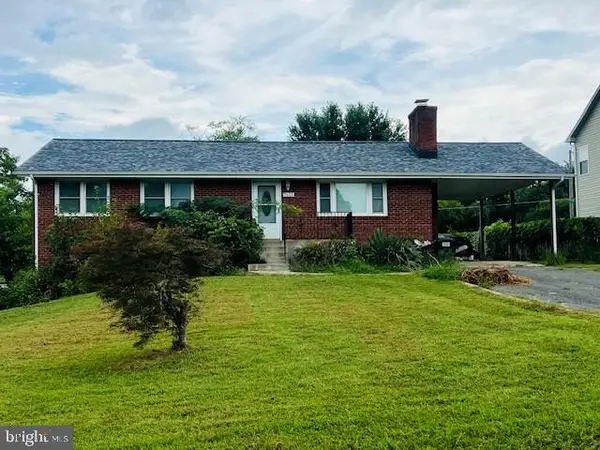 $569,900Coming Soon5 beds 2 baths
$569,900Coming Soon5 beds 2 baths7625 Huron Dr, GAINESVILLE, VA 20155
MLS# VAPW2101602Listed by: KELLER WILLIAMS REALTY - New
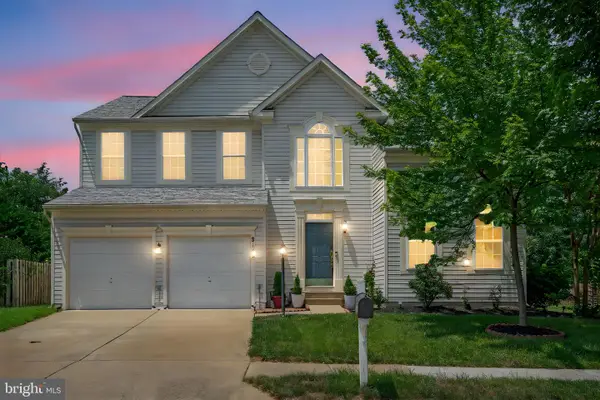 $849,000Active4 beds 4 baths3,774 sq. ft.
$849,000Active4 beds 4 baths3,774 sq. ft.8142 Tenbrook Dr, GAINESVILLE, VA 20155
MLS# VAPW2101550Listed by: LONG & FOSTER REAL ESTATE, INC. - Coming Soon
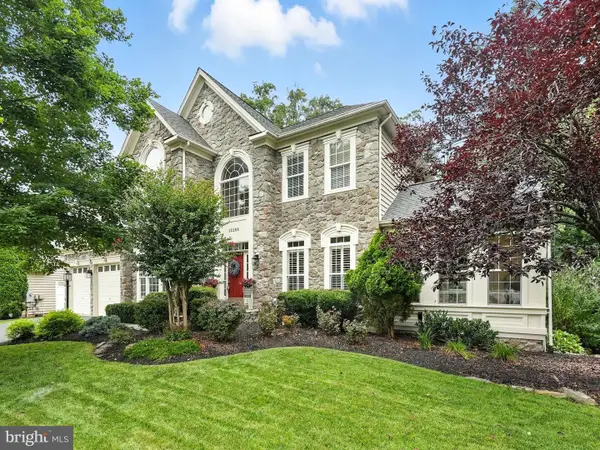 $1,050,000Coming Soon5 beds 5 baths
$1,050,000Coming Soon5 beds 5 baths12208 Sour Gum Ct, GAINESVILLE, VA 20155
MLS# VAPW2101514Listed by: WEICHERT, REALTORS - Coming Soon
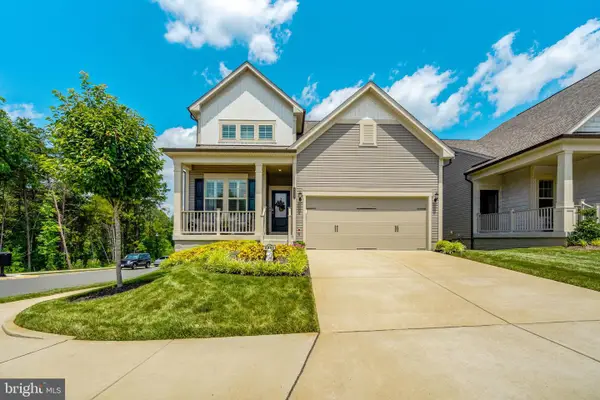 $879,900Coming Soon4 beds 4 baths
$879,900Coming Soon4 beds 4 baths6852 Gerber Daisy Ln, HAYMARKET, VA 20169
MLS# VAPW2100756Listed by: CENTURY 21 NEW MILLENNIUM - Open Sun, 1 to 3pmNew
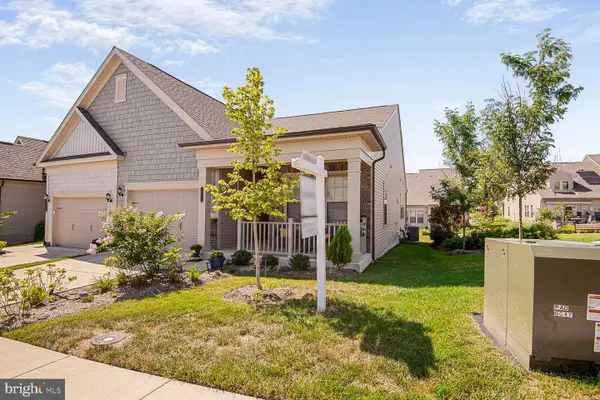 $719,000Active3 beds 3 baths2,736 sq. ft.
$719,000Active3 beds 3 baths2,736 sq. ft.15855 Lavender Woods Ln, HAYMARKET, VA 20169
MLS# VAPW2100478Listed by: COMPASS

