14405 Fowlers Mill Dr, Gainesville, VA 20155
Local realty services provided by:Better Homes and Gardens Real Estate Cassidon Realty
14405 Fowlers Mill Dr,Gainesville, VA 20155
$585,000
- 3 Beds
- 4 Baths
- 2,486 sq. ft.
- Townhouse
- Active
Listed by:john d. wills
Office:long & foster real estate, inc.
MLS#:VAPW2106390
Source:BRIGHTMLS
Price summary
- Price:$585,000
- Price per sq. ft.:$235.32
- Monthly HOA dues:$165
About this home
Located in the highly sought-after Virginia Oaks community, this beautifully maintained brick-front end-unit townhome offers over 2,480 sq ft across three finished levels with a full bump-out. The open main level features hardwood floors and a cozy gas fireplace. Upstairs, the spacious primary suite includes a walk-in closet and luxury bath, plus two additional bedrooms. The finished lower level provides flexible living space with walkout access to a fenced yard. Enjoy an attached garage, ample parking, and access to community amenities like a pool, tennis courts, fitness center, and playgrounds. Residents also benefit from over 5 miles of paved walking and jogging trails, developed on the former Virginia Oaks Golf Course, offering scenic wooded and lakeside views. Conveniently located near shopping and major commuter routes, this home perfectly blends comfort and lifestyle. Updates include: new HVAC 2016, new roof 2016, new washer/dryer 2020, new range 2020, new deck 2023, extensive wood replacement of exterior trim 2025.
Contact an agent
Home facts
- Year built:1999
- Listing ID #:VAPW2106390
- Added:16 day(s) ago
- Updated:November 04, 2025 at 02:32 PM
Rooms and interior
- Bedrooms:3
- Total bathrooms:4
- Full bathrooms:3
- Half bathrooms:1
- Living area:2,486 sq. ft.
Heating and cooling
- Cooling:Ceiling Fan(s), Central A/C
- Heating:Forced Air, Natural Gas
Structure and exterior
- Year built:1999
- Building area:2,486 sq. ft.
Schools
- High school:PATRIOT
- Middle school:GAINESVILLE
- Elementary school:PINEY BRANCH
Utilities
- Water:Public
- Sewer:Public Sewer
Finances and disclosures
- Price:$585,000
- Price per sq. ft.:$235.32
- Tax amount:$5,213 (2025)
New listings near 14405 Fowlers Mill Dr
- Coming Soon
 $630,000Coming Soon3 beds 3 baths
$630,000Coming Soon3 beds 3 baths13963 Chelmsford Dr, GAINESVILLE, VA 20155
MLS# VAPW2107290Listed by: KELLER WILLIAMS REALTY - Coming Soon
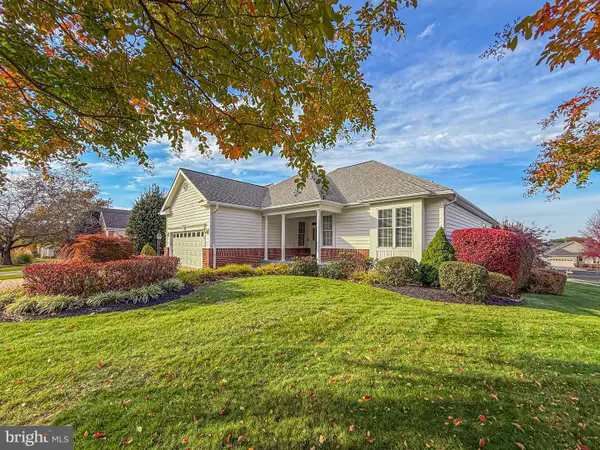 $864,997Coming Soon4 beds 3 baths
$864,997Coming Soon4 beds 3 baths13612 Ryton Ridge Ln, GAINESVILLE, VA 20155
MLS# VAPW2107150Listed by: RE/MAX GATEWAY - Coming Soon
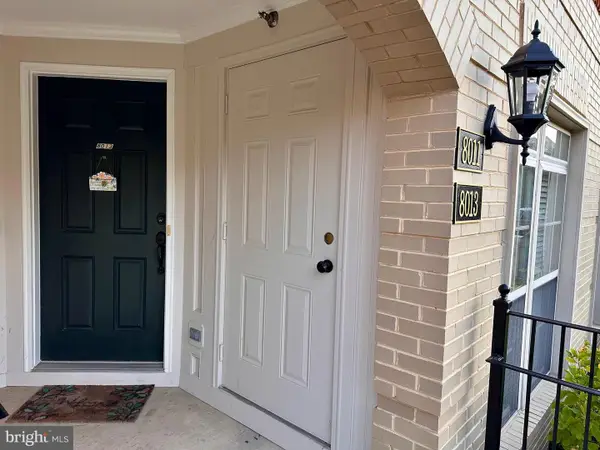 $400,000Coming Soon3 beds 3 baths
$400,000Coming Soon3 beds 3 baths8013 Crescent Park Dr, GAINESVILLE, VA 20155
MLS# VAPW2107248Listed by: RE/MAX GATEWAY - Coming Soon
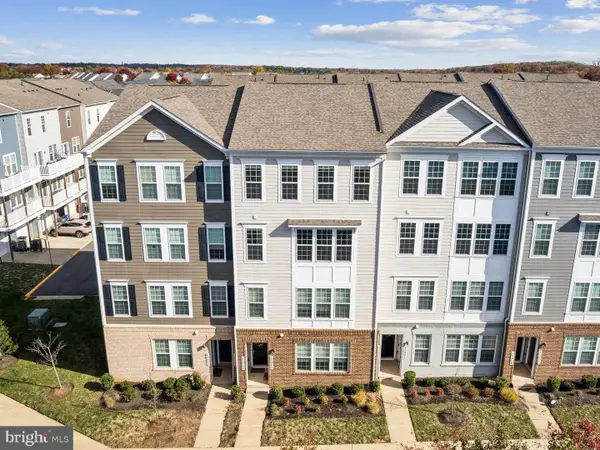 $474,900Coming Soon3 beds 3 baths
$474,900Coming Soon3 beds 3 baths13947 Gary Fisher Trl, GAINESVILLE, VA 20155
MLS# VAPW2104960Listed by: EXP REALTY, LLC - New
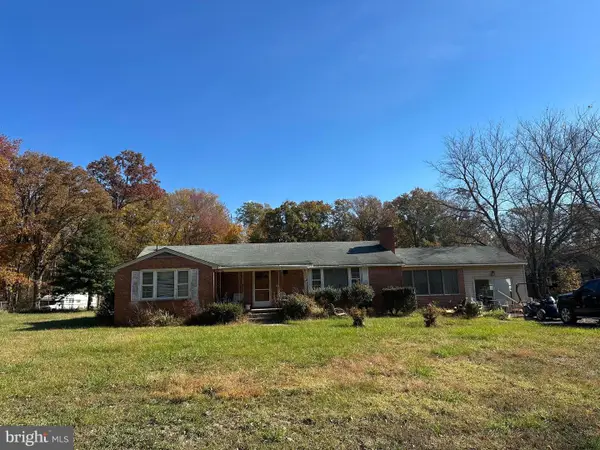 $950,000Active3 beds 1 baths3,431 sq. ft.
$950,000Active3 beds 1 baths3,431 sq. ft.16122 Thoroughfare Rd, BROAD RUN, VA 20137
MLS# VAPW2106976Listed by: CENTURY 21 REDWOOD REALTY - Open Sat, 1 to 4pm
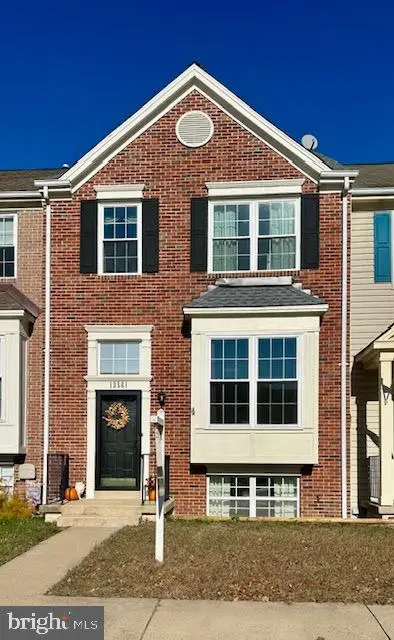 $539,000Pending4 beds 4 baths2,196 sq. ft.
$539,000Pending4 beds 4 baths2,196 sq. ft.13561 Filly Ct, GAINESVILLE, VA 20155
MLS# VAPW2107102Listed by: SAMSON PROPERTIES - New
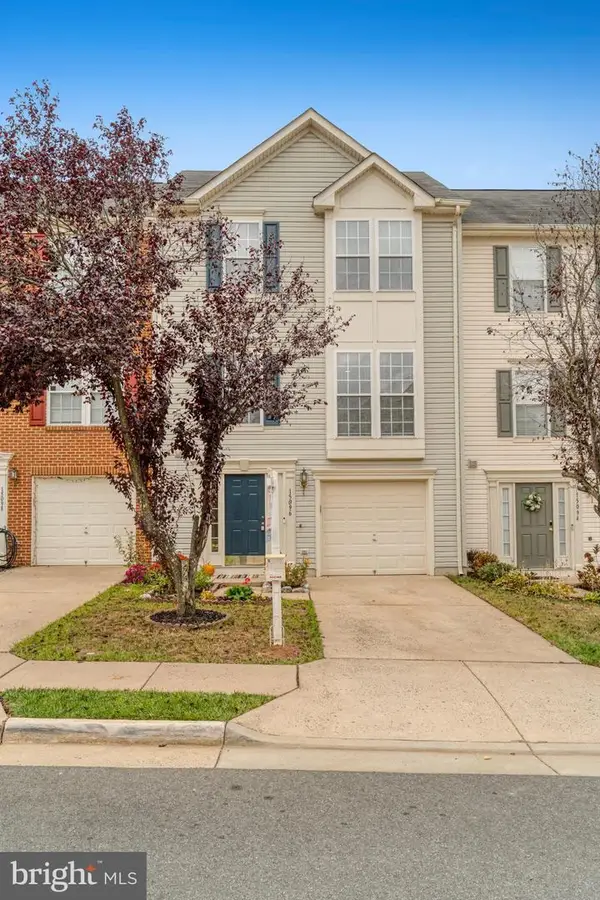 $573,000Active3 beds 3 baths2,294 sq. ft.
$573,000Active3 beds 3 baths2,294 sq. ft.15096 Gaffney Cir, GAINESVILLE, VA 20155
MLS# VAPW2106506Listed by: M.O. WILSON PROPERTIES - New
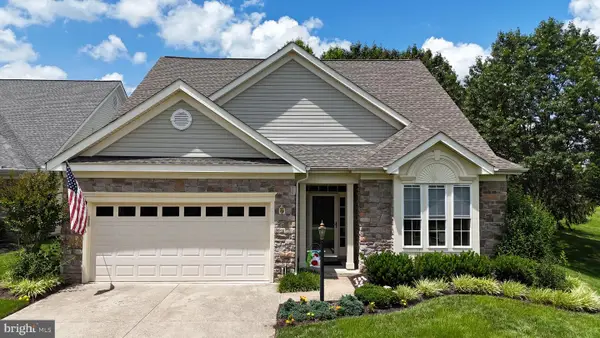 $729,000Active3 beds 3 baths2,640 sq. ft.
$729,000Active3 beds 3 baths2,640 sq. ft.13746 Heritage Valley Way, GAINESVILLE, VA 20155
MLS# VAPW2106872Listed by: COLDWELL BANKER REALTY - New
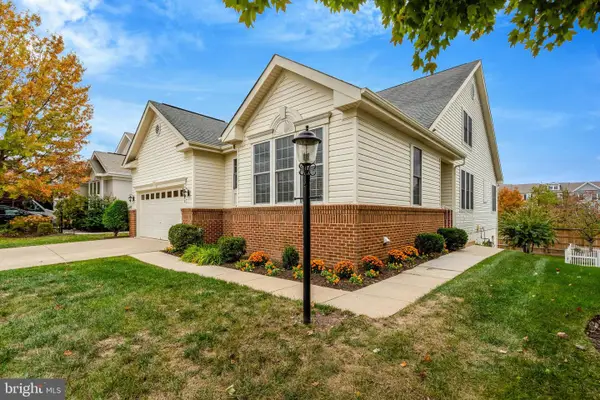 $745,000Active3 beds 4 baths3,676 sq. ft.
$745,000Active3 beds 4 baths3,676 sq. ft.6900 Tred Avon Pl, GAINESVILLE, VA 20155
MLS# VAPW2106954Listed by: LONG & FOSTER REAL ESTATE, INC. 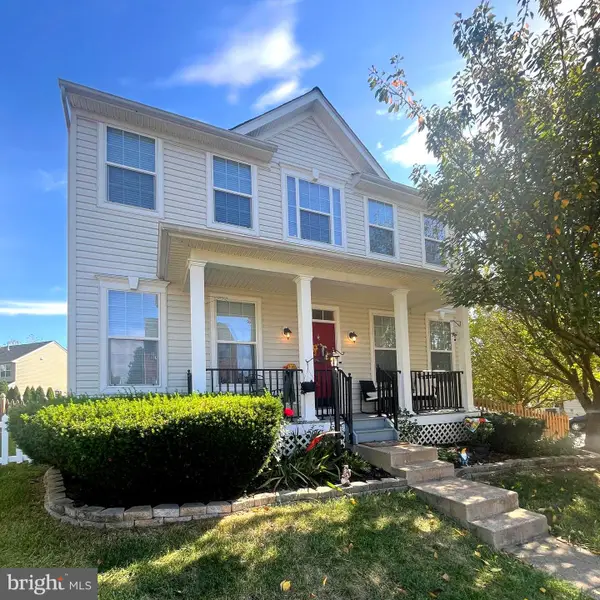 $599,900Pending4 beds 4 baths2,909 sq. ft.
$599,900Pending4 beds 4 baths2,909 sq. ft.8925 Yellowleg Ct, GAINESVILLE, VA 20155
MLS# VAPW2106302Listed by: EXP REALTY, LLC
