14532 Kentish Fire St, GAINESVILLE, VA 20155
Local realty services provided by:Better Homes and Gardens Real Estate Murphy & Co.
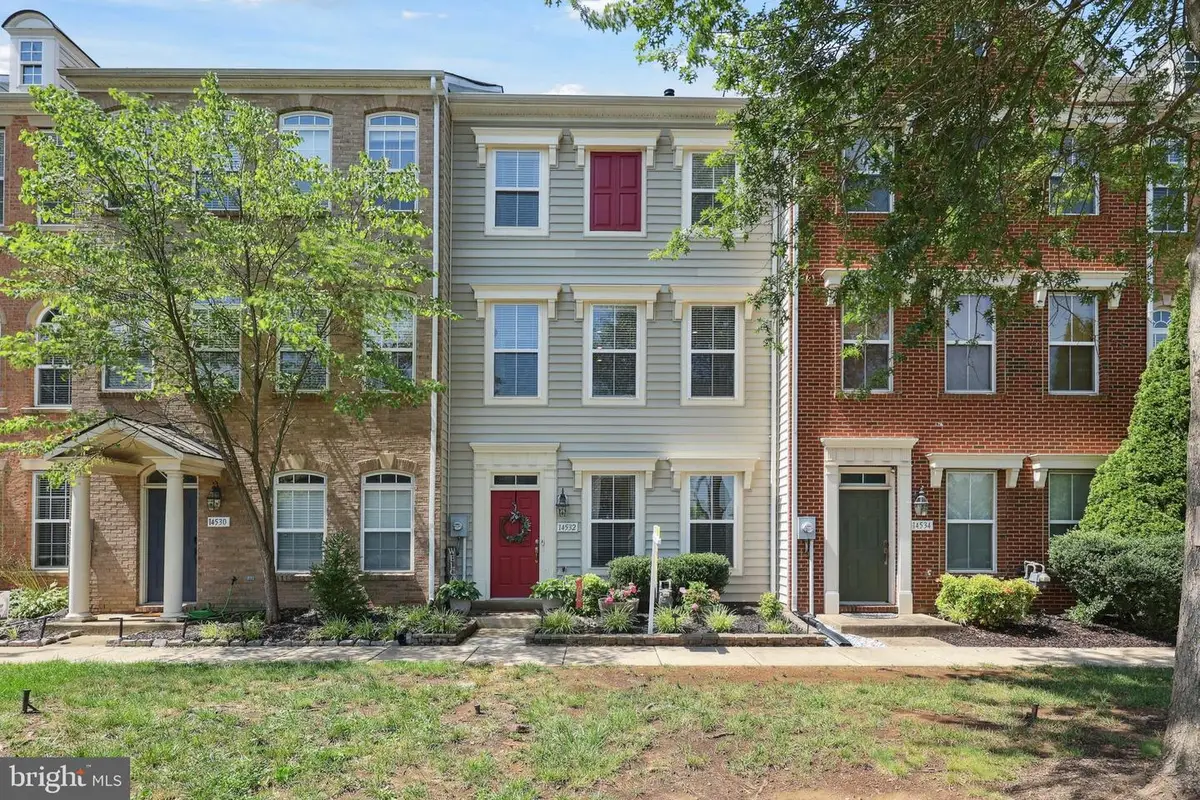
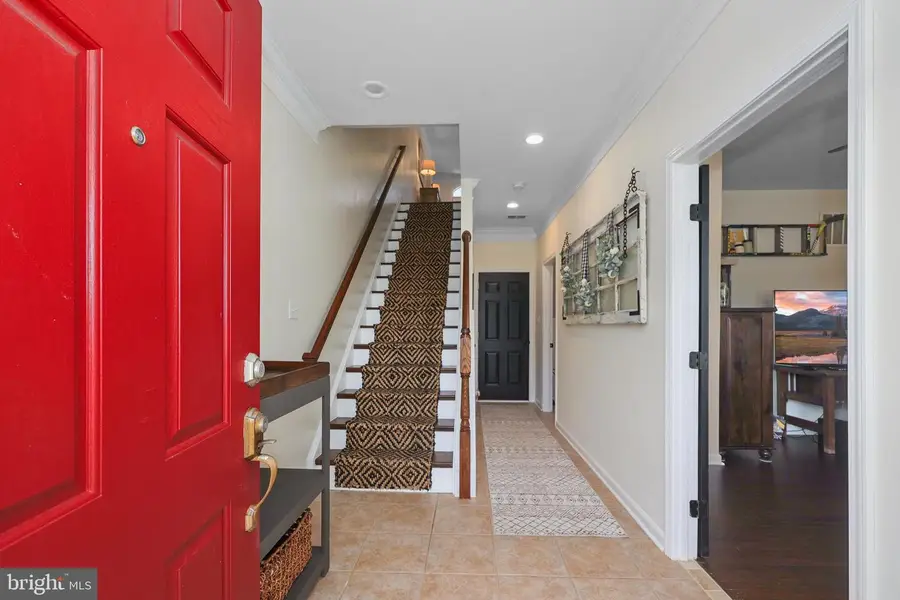
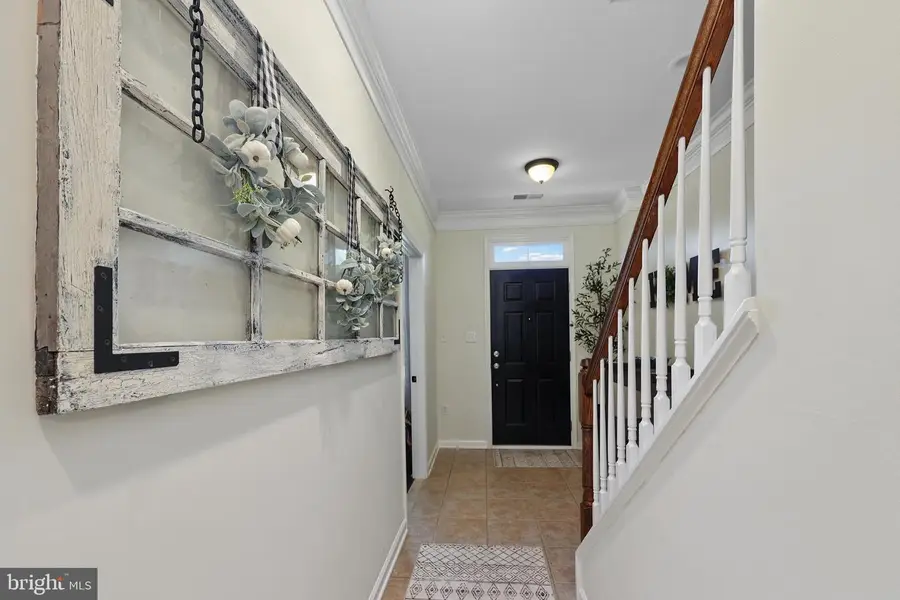
14532 Kentish Fire St,GAINESVILLE, VA 20155
$545,000
- 4 Beds
- 4 Baths
- 2,418 sq. ft.
- Townhouse
- Pending
Listed by:cherie beatty
Office:weichert, realtors
MLS#:VAPW2097022
Source:BRIGHTMLS
Price summary
- Price:$545,000
- Price per sq. ft.:$225.39
- Monthly HOA dues:$116
About this home
STUNNING, METICULOUS, TURN-KEY & MOVE IN-READY! This 4-Bedroom, 4-Bath Colonial Townhome is located in a Prime Location with Top Schools – Fully Renovated and One of a Kind!
Welcome to this beautifully upgraded Colonial-style townhome—the only home in the community featuring 4 bedrooms and 4 bathrooms! Perfectly situated in a desirable neighborhood with top-rated schools, this spacious and light-filled home offers luxurious upgrades, modern comfort, and timeless style.
Step inside to over $7,000 in Brand-New bamboo flooring (2024) and completely renovated bathrooms, each showcasing high-end finishes. All four bedrooms are generously sized, offering ample space for rest, work, or play.
The renovated kitchen is a true culinary delight—featuring stainless steel appliances, a brand-new refrigerator (June 2025), gas convection oven, built-in microwave, double sinks (2024), new garbage disposal (June 2024), elegant white cabinetry, new granite countertops (2024), glass subway tile backsplash, recessed lighting, and a large center island. The kitchen also offers a separate dining area and a newly added butler’s pantry/bar area (2024) with granite countertops and a wine refrigerator—perfect as a coffee bar or for entertaining guests.
The spacious family room is filled with natural light and includes a cozy natural gas fireplace, double crown molding, recessed lighting, and two French doors leading to your brand-new Trex deck (2024)—an ideal space for outdoor dining and relaxation.
Additional recent upgrades include a new washer and dryer (2024 costing $2400), New hot water heater (2023- costing $1200), Newer HVAC outdoor unit (2022 costing $8k), and a Brand-New Roof (2024, $13k). The home is complete with a 2-car garage, offering plenty of space and convenience. The HOA also provides an extra parking pass for a 3rd vehicle and you can park anywhere in the neighborhood as well as visitor parking.
With every detail thoughtfully updated and the rare benefit of a fourth bedroom- a 36x36 closet as installed in this bedroom. If you wish to add a shower in this space, you can do so as the powder room is behind the closet. The 2nd SS refrigerator in the garage conveys (as-is, where-is)- works very well.
This home stands out as a true gem in a prime location between Gainesville and Haymarket. Don’t miss your opportunity to make it yours! EXcellent location close to schools, shops, resturants, hospital and medical offices. Close to Rts, I-66 and 29.
Contact an agent
Home facts
- Year built:2006
- Listing Id #:VAPW2097022
- Added:33 day(s) ago
- Updated:August 15, 2025 at 07:30 AM
Rooms and interior
- Bedrooms:4
- Total bathrooms:4
- Full bathrooms:2
- Half bathrooms:2
- Living area:2,418 sq. ft.
Heating and cooling
- Cooling:Ceiling Fan(s), Central A/C
- Heating:90% Forced Air, Natural Gas
Structure and exterior
- Roof:Architectural Shingle
- Year built:2006
- Building area:2,418 sq. ft.
- Lot area:0.04 Acres
Schools
- High school:BATTLEFIELD
- Middle school:BULL RUN
- Elementary school:TYLER
Utilities
- Water:Public
- Sewer:Public Sewer
Finances and disclosures
- Price:$545,000
- Price per sq. ft.:$225.39
- Tax amount:$4,540 (2025)
New listings near 14532 Kentish Fire St
- Coming Soon
 $890,000Coming Soon5 beds 5 baths
$890,000Coming Soon5 beds 5 baths8150 Tenbrook Dr, GAINESVILLE, VA 20155
MLS# VAPW2100524Listed by: NORTH REAL ESTATE LLC - Coming Soon
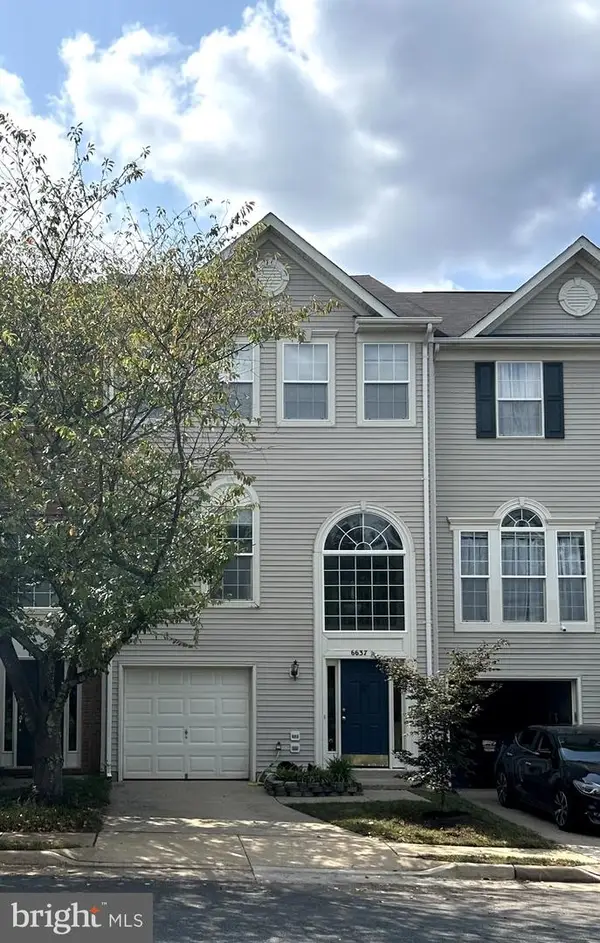 $534,999Coming Soon3 beds 4 baths
$534,999Coming Soon3 beds 4 baths6637 Roderick Loop, GAINESVILLE, VA 20155
MLS# VAPW2101568Listed by: LPT REALTY, LLC - Coming Soon
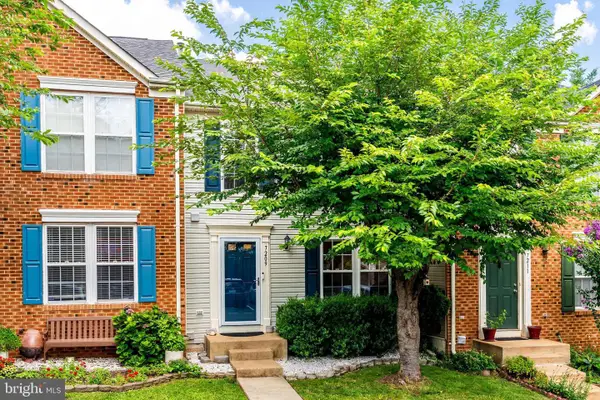 $569,900Coming Soon3 beds 4 baths
$569,900Coming Soon3 beds 4 baths7209 Traphill Way, GAINESVILLE, VA 20155
MLS# VAPW2101586Listed by: PROPERTY COLLECTIVE - Open Sun, 1 to 3pmNew
 $825,000Active3 beds 3 baths2,951 sq. ft.
$825,000Active3 beds 3 baths2,951 sq. ft.13685 Paddock Ct, GAINESVILLE, VA 20155
MLS# VAPW2101656Listed by: SAMSON PROPERTIES - New
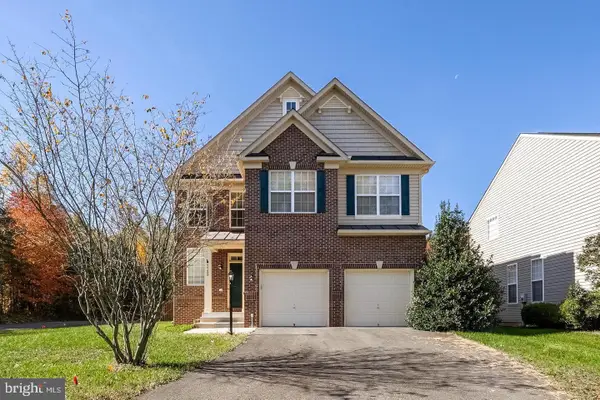 $820,000Active4 beds 4 baths3,195 sq. ft.
$820,000Active4 beds 4 baths3,195 sq. ft.7722 Yalta Way, GAINESVILLE, VA 20155
MLS# VAPW2101606Listed by: RICHEY REAL ESTATE SERVICES - Coming Soon
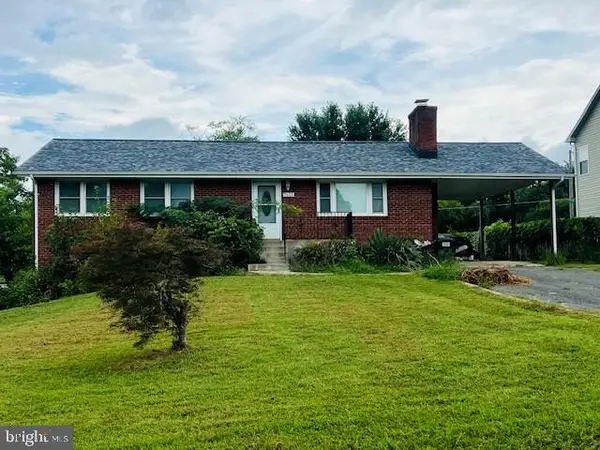 $569,900Coming Soon5 beds 2 baths
$569,900Coming Soon5 beds 2 baths7625 Huron Dr, GAINESVILLE, VA 20155
MLS# VAPW2101602Listed by: KELLER WILLIAMS REALTY - New
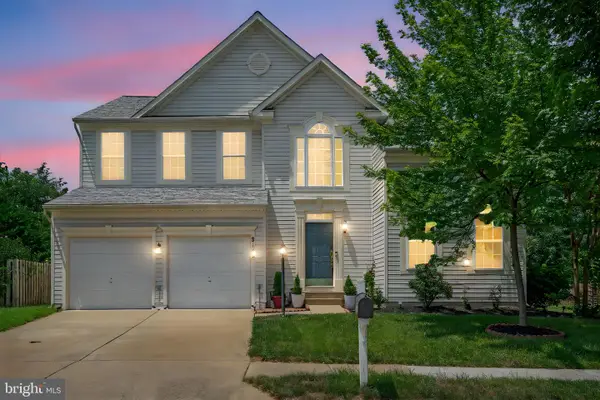 $849,000Active4 beds 4 baths3,774 sq. ft.
$849,000Active4 beds 4 baths3,774 sq. ft.8142 Tenbrook Dr, GAINESVILLE, VA 20155
MLS# VAPW2101550Listed by: LONG & FOSTER REAL ESTATE, INC. - Coming Soon
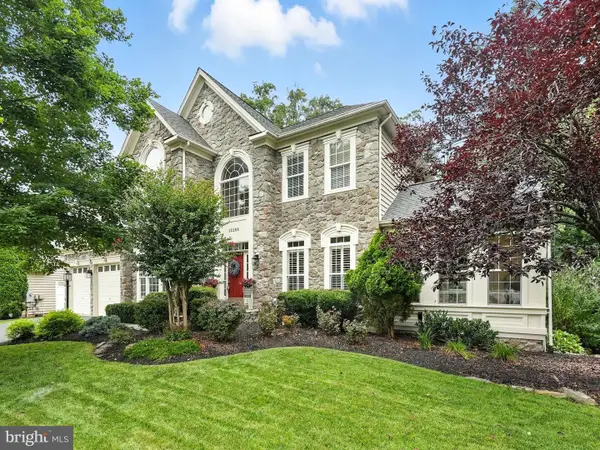 $1,050,000Coming Soon5 beds 5 baths
$1,050,000Coming Soon5 beds 5 baths12208 Sour Gum Ct, GAINESVILLE, VA 20155
MLS# VAPW2101514Listed by: WEICHERT, REALTORS - Coming Soon
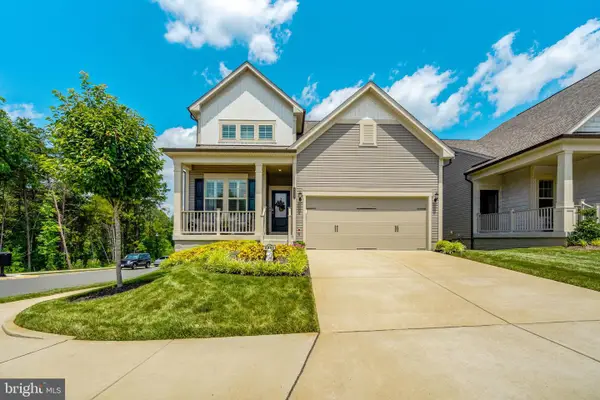 $879,900Coming Soon4 beds 4 baths
$879,900Coming Soon4 beds 4 baths6852 Gerber Daisy Ln, HAYMARKET, VA 20169
MLS# VAPW2100756Listed by: CENTURY 21 NEW MILLENNIUM - Open Sun, 1 to 3pmNew
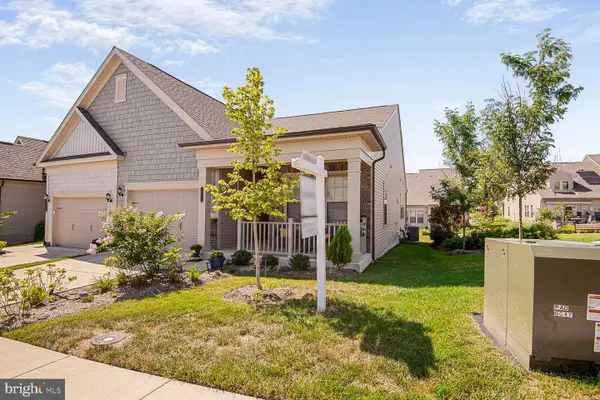 $719,000Active3 beds 3 baths2,736 sq. ft.
$719,000Active3 beds 3 baths2,736 sq. ft.15855 Lavender Woods Ln, HAYMARKET, VA 20169
MLS# VAPW2100478Listed by: COMPASS

