15013 Ransom Oaks Ct, Gainesville, VA 20155
Local realty services provided by:Better Homes and Gardens Real Estate Murphy & Co.
15013 Ransom Oaks Ct,Gainesville, VA 20155
$995,000
- 5 Beds
- 5 Baths
- 4,121 sq. ft.
- Single family
- Pending
Listed by: james l gaskill
Office: re/max gateway
MLS#:VAPW2102850
Source:BRIGHTMLS
Price summary
- Price:$995,000
- Price per sq. ft.:$241.45
- Monthly HOA dues:$250
About this home
Welcome to this WONDERFUL Home in the SUPERB Gated Golf Community of Lake Manassas * Perfectly nestled in a LOVELY Cul-De-Sac Setting * STRIKING Curb Appeal abounds with the HANDSOME Stone & Hardi-plank Exterior surrounded by LUSH Landscaping * The FANTASTIC Layout provides OVER 4,500 Square Feet on 3 Levels with 4,121 of that Finished * The SPACIOUS Formal Rooms adorned with ELEGANT Moldings & Trim * The Main Level Office is through French doors just off the Two-Story Foyer * The LARGE Kitchen featuring Granite Countertops & Stainless Steel Appliances opens to a BRIGHT VERSATILE Morning Room flanked by Windows Galore * The BIG OPEN Family Room boasts a Gas Fireplace & another Wall of Windows * The multi-level Trex Deck off the Main Level offers steps down to the Driveway area & Side Yard * HANDY Main Level Laundry Room * On the Upper Level The GENEROUS Primary Suite offers an OPEN Sitting Room with a COZY Gas Fireplace & a LUXURY Tiled Bath * The UNIQUE Mirrored Dressing Area features DUAL Walk-in Closets with CUSTOM Organizers * 3 Nice Sized Bedrooms & 2 More Full Baths upstairs * The NICELY Finished Lower Level provides EXCELLENT Space for Entertaining & Hanging out with a LARGE Rec Room, CUSTOM Wet Bar, PRIVATE Media Room as well as a 5th Bedroom & Adjacent Full Bath * All this, plus a HUGE Storage/Utility Room * Walk-out Level Exit through French doors leads to the STONE Patio * In-ground Irrigation System makes Lawn & Landscape maintenance a breeze * NEW Roof (2024) & NEW HVAC (2024) * GREAT Community Amenities include: Gated Entry, Swimming Pool, Lighted Sport Courts, Tot Lot & Miles of Paved Walking Trails * 2 Award Winning Golf Courses within the Neighborhood * Just Minutes to Shopping, Restaurants & Wegmans
Contact an agent
Home facts
- Year built:2004
- Listing ID #:VAPW2102850
- Added:125 day(s) ago
- Updated:December 31, 2025 at 08:44 AM
Rooms and interior
- Bedrooms:5
- Total bathrooms:5
- Full bathrooms:4
- Half bathrooms:1
- Living area:4,121 sq. ft.
Heating and cooling
- Cooling:Central A/C, Heat Pump(s), Zoned
- Heating:Electric, Forced Air, Heat Pump(s), Natural Gas, Zoned
Structure and exterior
- Roof:Architectural Shingle
- Year built:2004
- Building area:4,121 sq. ft.
- Lot area:0.25 Acres
Schools
- High school:GAINESVILLE
- Middle school:RONALD WILSON REAGAN
- Elementary school:BUCKLAND MILLS
Utilities
- Water:Public
- Sewer:Public Sewer
Finances and disclosures
- Price:$995,000
- Price per sq. ft.:$241.45
- Tax amount:$8,323 (2025)
New listings near 15013 Ransom Oaks Ct
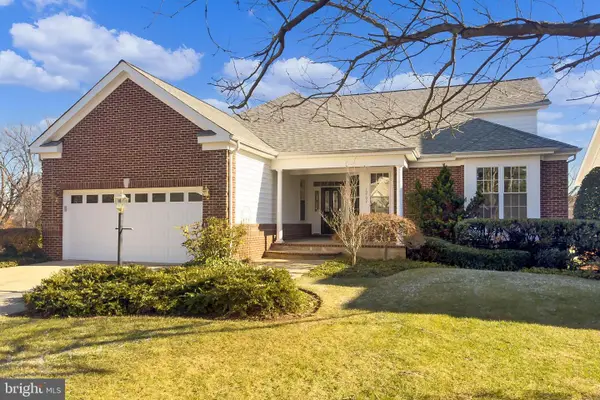 $850,000Pending4 beds 4 baths4,163 sq. ft.
$850,000Pending4 beds 4 baths4,163 sq. ft.13792 Charismatic Way, GAINESVILLE, VA 20155
MLS# VAPW2109234Listed by: RE/MAX DISTINCTIVE REAL ESTATE, INC.- Coming Soon
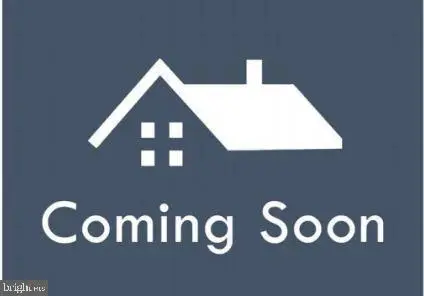 $475,000Coming Soon3 beds 3 baths
$475,000Coming Soon3 beds 3 baths6932 Kona Dr, GAINESVILLE, VA 20155
MLS# VAPW2109164Listed by: EXP REALTY, LLC 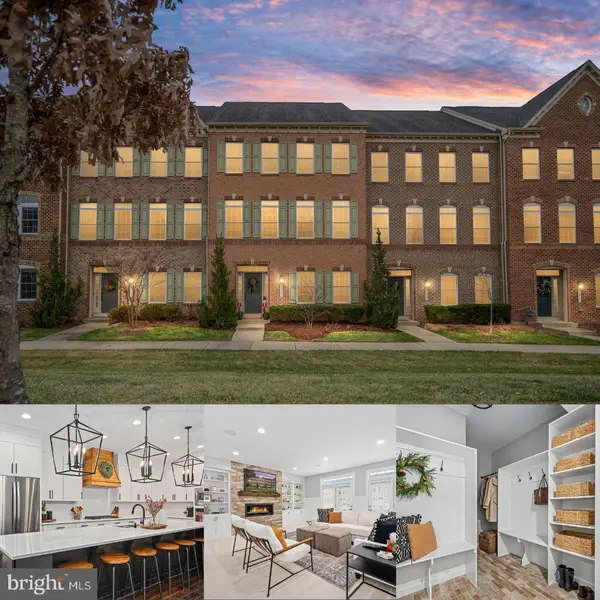 $735,000Pending4 beds 4 baths2,978 sq. ft.
$735,000Pending4 beds 4 baths2,978 sq. ft.13742 Senea Dr, GAINESVILLE, VA 20155
MLS# VAPW2109136Listed by: KELLER WILLIAMS CAPITAL PROPERTIES- Coming Soon
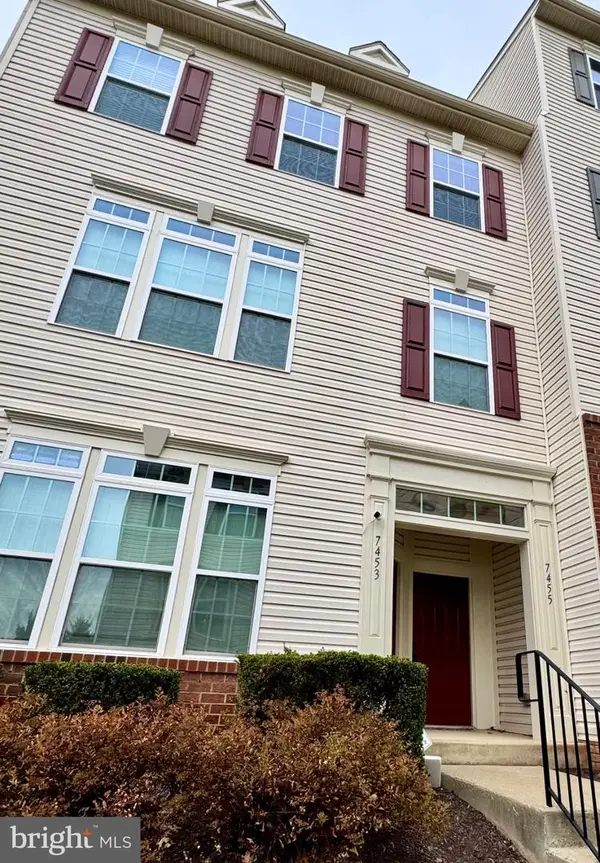 $419,900Coming Soon2 beds 2 baths
$419,900Coming Soon2 beds 2 baths7455 Brunson Cir, GAINESVILLE, VA 20155
MLS# VAPW2109130Listed by: SAMSON PROPERTIES 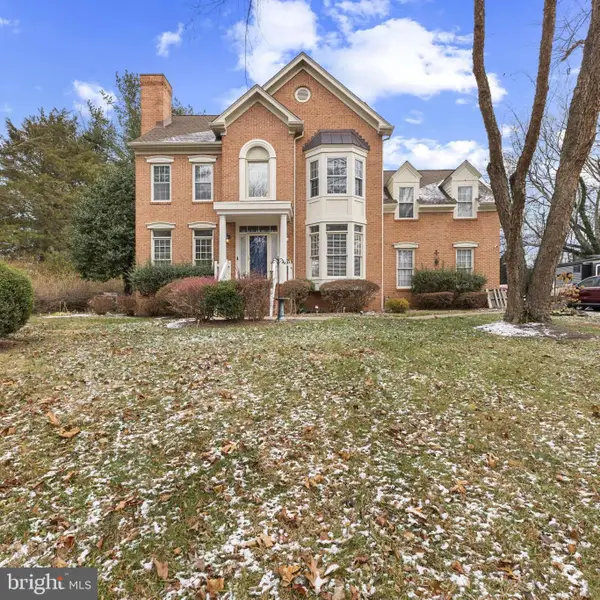 $840,000Pending4 beds 3 baths3,134 sq. ft.
$840,000Pending4 beds 3 baths3,134 sq. ft.4291 Lawnvale Dr, GAINESVILLE, VA 20155
MLS# VAPW2109068Listed by: COLDWELL BANKER REALTY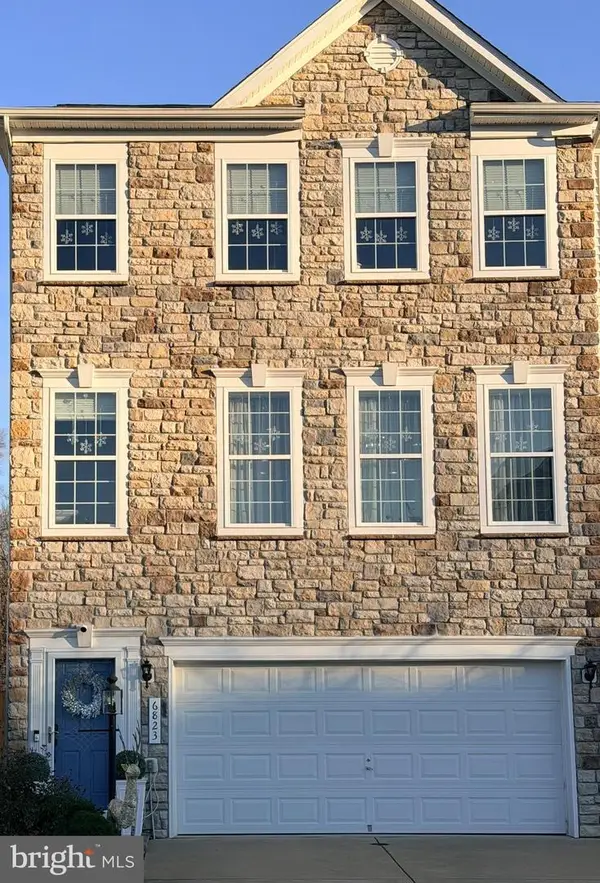 $725,000Pending4 beds 4 baths3,080 sq. ft.
$725,000Pending4 beds 4 baths3,080 sq. ft.6823 Bryson Cir, HAYMARKET, VA 20169
MLS# VAPW2109088Listed by: SAMSON PROPERTIES- Coming Soon
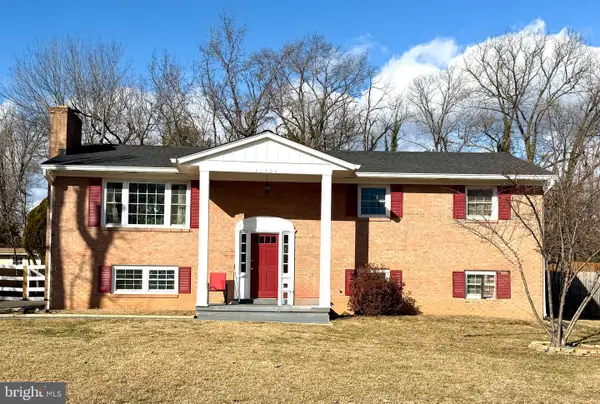 $680,000Coming Soon5 beds 3 baths
$680,000Coming Soon5 beds 3 baths14204 Saint Clair Dr, GAINESVILLE, VA 20155
MLS# VAPW2109058Listed by: FAIRFAX REALTY SELECT 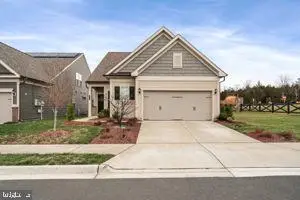 $802,000Active3 beds 3 baths2,182 sq. ft.
$802,000Active3 beds 3 baths2,182 sq. ft.6425 Hibiscus Path Ter, HAYMARKET, VA 20169
MLS# VAPW2108426Listed by: LONG & FOSTER REAL ESTATE, INC.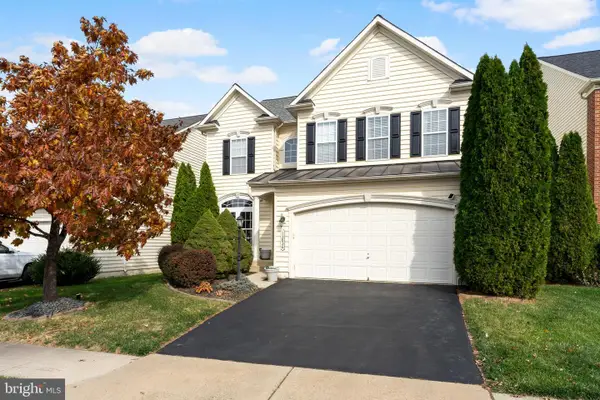 $849,999Active4 beds 4 baths3,683 sq. ft.
$849,999Active4 beds 4 baths3,683 sq. ft.13836 Tarleton Ct, GAINESVILLE, VA 20155
MLS# VAPW2108806Listed by: BLUE BEE PROPERTY MANAGEMENT $724,900Pending3 beds 4 baths2,718 sq. ft.
$724,900Pending3 beds 4 baths2,718 sq. ft.13752 Senea Dr, GAINESVILLE, VA 20155
MLS# VAPW2108568Listed by: MYVAHOME.COM LLC
