4323 Banbury Dr, Gainesville, VA 20155
Local realty services provided by:Better Homes and Gardens Real Estate Valley Partners
4323 Banbury Dr,Gainesville, VA 20155
$933,000
- 5 Beds
- 4 Baths
- 4,436 sq. ft.
- Single family
- Pending
Listed by:michael b dotterweich
Office:re/max gateway, llc.
MLS#:VAPW2105976
Source:BRIGHTMLS
Price summary
- Price:$933,000
- Price per sq. ft.:$210.32
About this home
Welcome to Stepney Plantation Estates. A timeless neighborhood with mature plantings and no HOA. Experience timeless elegance and modern luxury in this beautifully remodeled and meticulously maintained 5-bedroom, 3.5-bath brick colonial nestled on more than private, park-like acres. Every detail of this home reflects quality craftsmanship and and easy living design.
Step inside to discover three levels of refined living, featuring three stunning brick and masonry fireplaces—a rare find that adds warmth and charm throughout. The home offers two luxurious primary suites, each with a spa-inspired bath, and one showcasing its own cozy fireplace.
The gourmet kitchen is a chef’s dream with granite countertops, premium cabinetry, a large center island, stainless steel appliances, and designer ceramic tile flooring. Adjacent formal living and dining rooms provide an ideal setting for entertaining, while the sun-filled family room and spectacular sunroom invite relaxation and seamless indoor-outdoor living.
Gleaming hardwood floors span two levels, and a private home office overlooks the scenic backyard oasis. Step outside to enjoy an all-brick patio, lush gardens, fire pit, charming creek, and a well-equipped workshop shed—creating your own serene retreat in nature.
A dramatic circular driveway leads to the oversized, freshly painted two-car garage, complete with a lower-level workshop and additional unfinished recreation space. The lower level also includes a versatile second primary suite or guest/in-law suite with a spacious walk-in closet.
Additional highlights include heated floors in both the upper primary and hall bathrooms, a Jacuzzi tub, and exquisite custom finishes throughout.
This truly is a one-of-a-kind property that balances comfort, luxury, and natural beauty in perfect harmony.
Contact an agent
Home facts
- Year built:1981
- Listing ID #:VAPW2105976
- Added:14 day(s) ago
- Updated:November 01, 2025 at 07:28 AM
Rooms and interior
- Bedrooms:5
- Total bathrooms:4
- Full bathrooms:3
- Half bathrooms:1
- Living area:4,436 sq. ft.
Heating and cooling
- Cooling:Ceiling Fan(s), Central A/C
- Heating:Forced Air, Propane - Owned
Structure and exterior
- Year built:1981
- Building area:4,436 sq. ft.
- Lot area:2.03 Acres
Schools
- High school:BATTLEFIELD
- Middle school:RONALD WILSON REAGAN
- Elementary school:GRAVELY
Utilities
- Water:Private, Well
Finances and disclosures
- Price:$933,000
- Price per sq. ft.:$210.32
- Tax amount:$7,775 (2025)
New listings near 4323 Banbury Dr
- Open Sat, 12 to 4pmNew
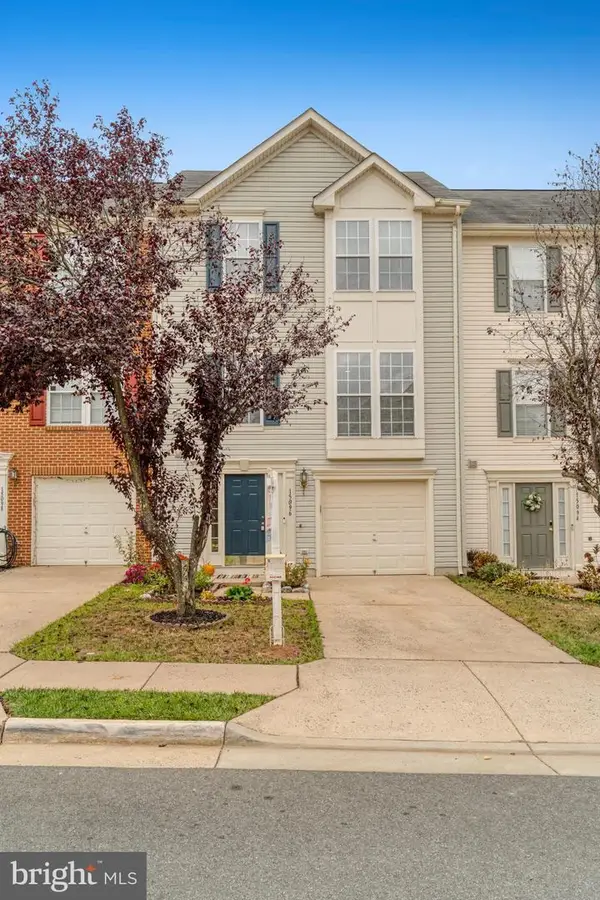 $573,000Active3 beds 3 baths2,294 sq. ft.
$573,000Active3 beds 3 baths2,294 sq. ft.15096 Gaffney Cir, GAINESVILLE, VA 20155
MLS# VAPW2106506Listed by: M.O. WILSON PROPERTIES - Open Sat, 1 to 4pmNew
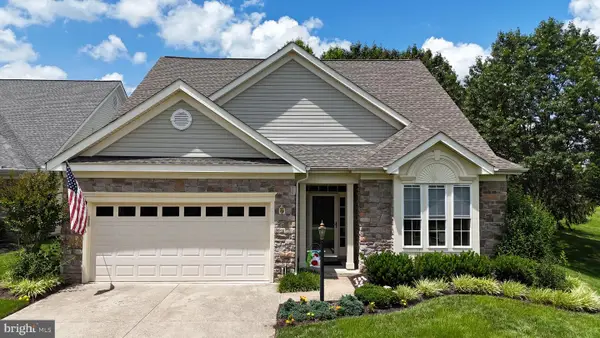 $729,000Active3 beds 3 baths2,640 sq. ft.
$729,000Active3 beds 3 baths2,640 sq. ft.13746 Heritage Valley Way, GAINESVILLE, VA 20155
MLS# VAPW2106872Listed by: COLDWELL BANKER REALTY - Open Sun, 1 to 3pmNew
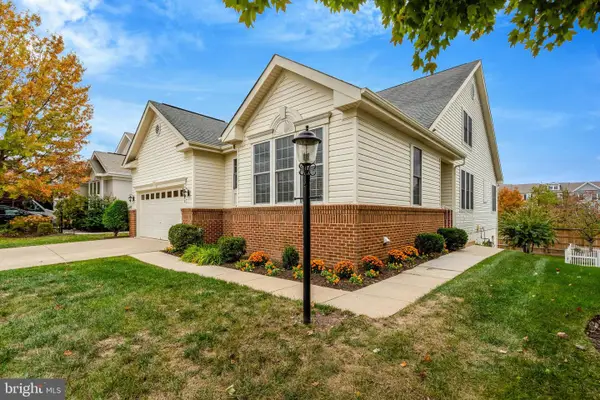 $745,000Active3 beds 4 baths3,676 sq. ft.
$745,000Active3 beds 4 baths3,676 sq. ft.6900 Tred Avon Pl, GAINESVILLE, VA 20155
MLS# VAPW2106954Listed by: LONG & FOSTER REAL ESTATE, INC. 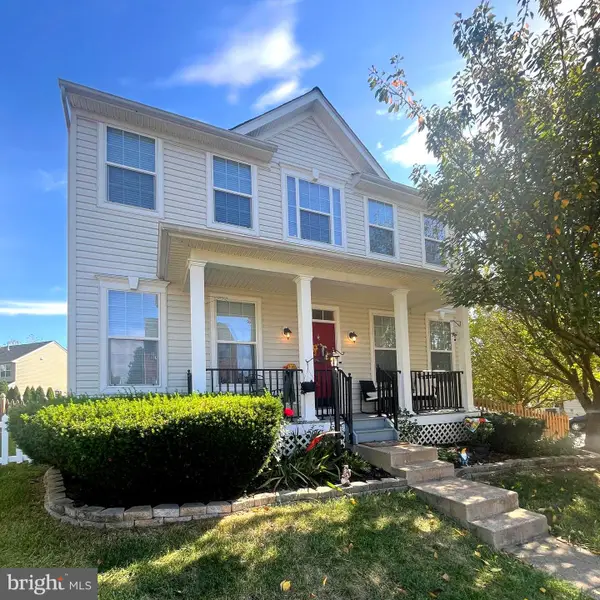 $599,900Pending4 beds 4 baths2,909 sq. ft.
$599,900Pending4 beds 4 baths2,909 sq. ft.8925 Yellowleg Ct, GAINESVILLE, VA 20155
MLS# VAPW2106302Listed by: EXP REALTY, LLC- Coming Soon
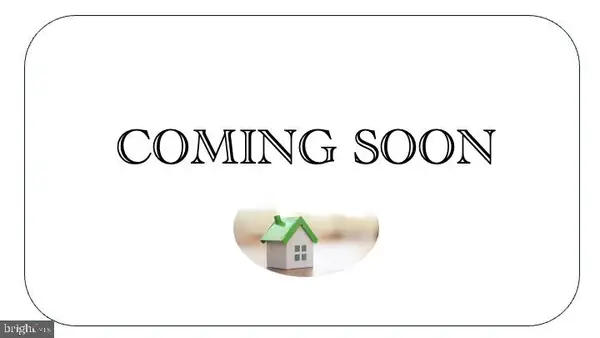 $998,000Coming Soon5 beds 4 baths
$998,000Coming Soon5 beds 4 baths8605 Ellis Ford Pl, GAINESVILLE, VA 20155
MLS# VAPW2106940Listed by: FAIRFAX REALTY SELECT - Open Sat, 10am to 1pmNew
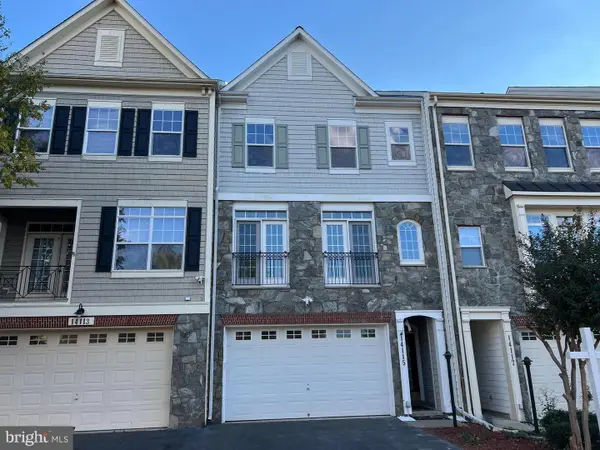 $599,900Active3 beds 4 baths2,372 sq. ft.
$599,900Active3 beds 4 baths2,372 sq. ft.14115 Catbird Dr, GAINESVILLE, VA 20155
MLS# VAPW2106720Listed by: EXP REALTY, LLC - Open Sun, 1 to 3pmNew
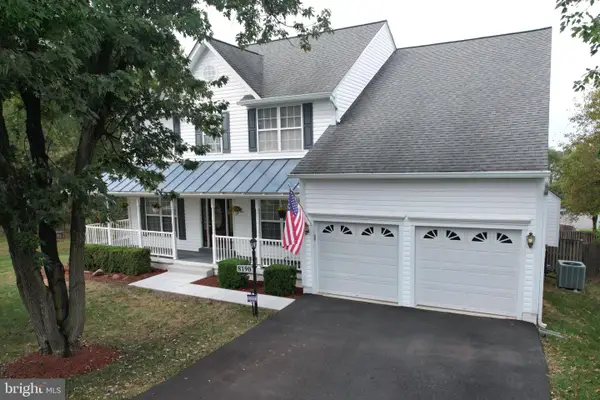 $849,000Active5 beds 4 baths3,524 sq. ft.
$849,000Active5 beds 4 baths3,524 sq. ft.8190 Peggys Ct, GAINESVILLE, VA 20155
MLS# VAPW2104578Listed by: SAMSON PROPERTIES - Open Sat, 2 to 4pmNew
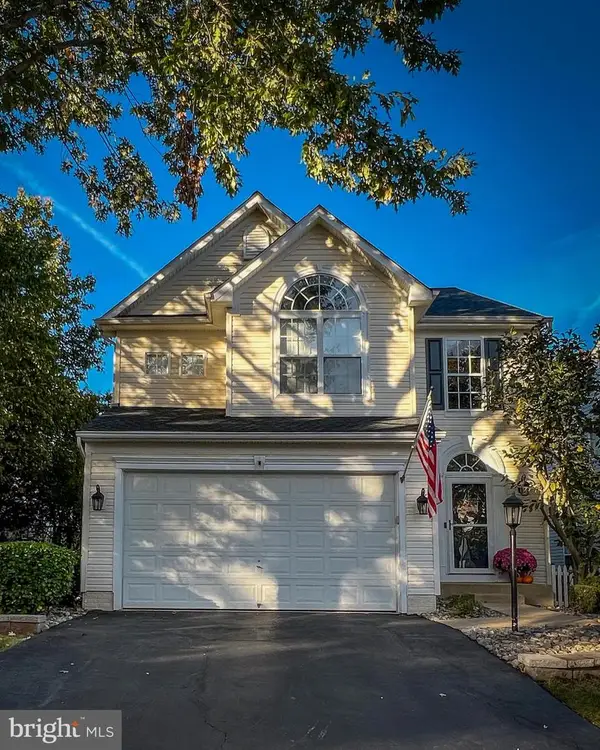 $775,000Active5 beds 4 baths3,621 sq. ft.
$775,000Active5 beds 4 baths3,621 sq. ft.14753 Links Pond Cir, GAINESVILLE, VA 20155
MLS# VAPW2106430Listed by: PEARSON SMITH REALTY, LLC - Open Sun, 2 to 4pmNew
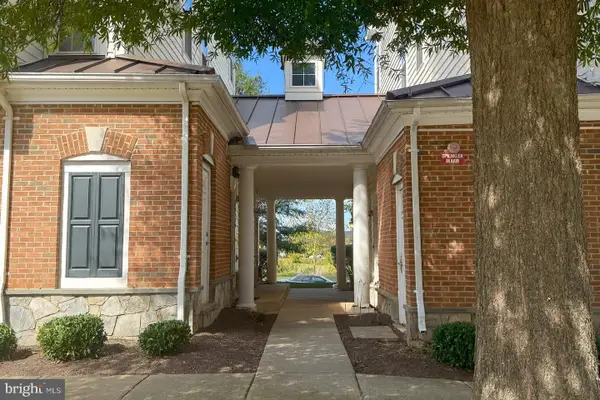 $435,000Active3 beds 3 baths1,775 sq. ft.
$435,000Active3 beds 3 baths1,775 sq. ft.14592 Kylewood Way, GAINESVILLE, VA 20155
MLS# VAPW2105820Listed by: COMPASS - Open Sat, 12 to 2pmNew
 $655,000Active3 beds 4 baths2,277 sq. ft.
$655,000Active3 beds 4 baths2,277 sq. ft.16061 Pitner St, HAYMARKET, VA 20169
MLS# VAPW2106776Listed by: SAMSON PROPERTIES
