4363 Snow Hill Dr, GAINESVILLE, VA 20155
Local realty services provided by:Better Homes and Gardens Real Estate Premier
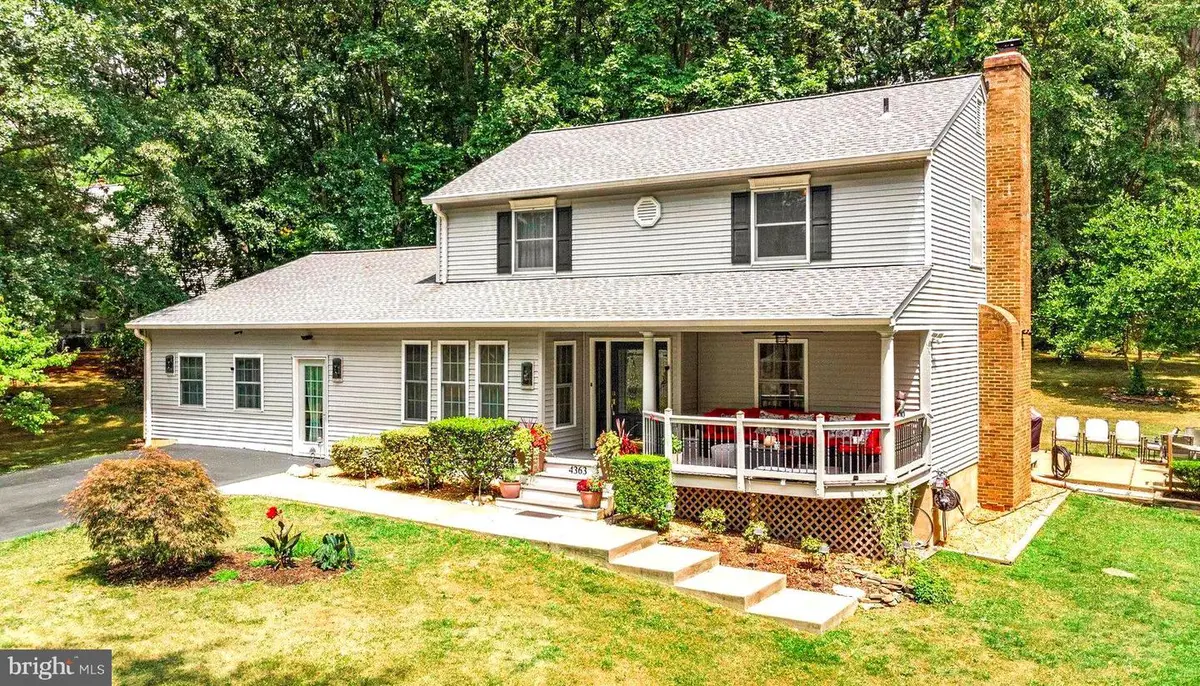
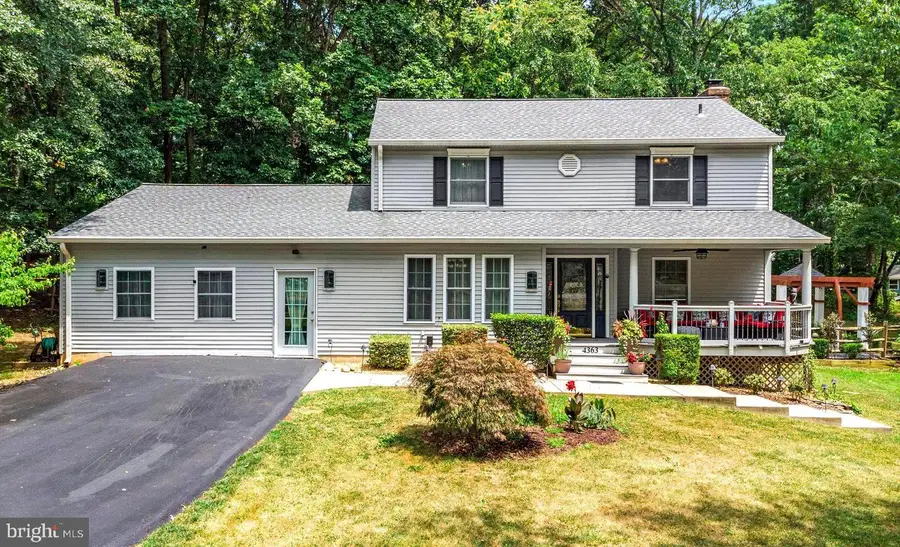
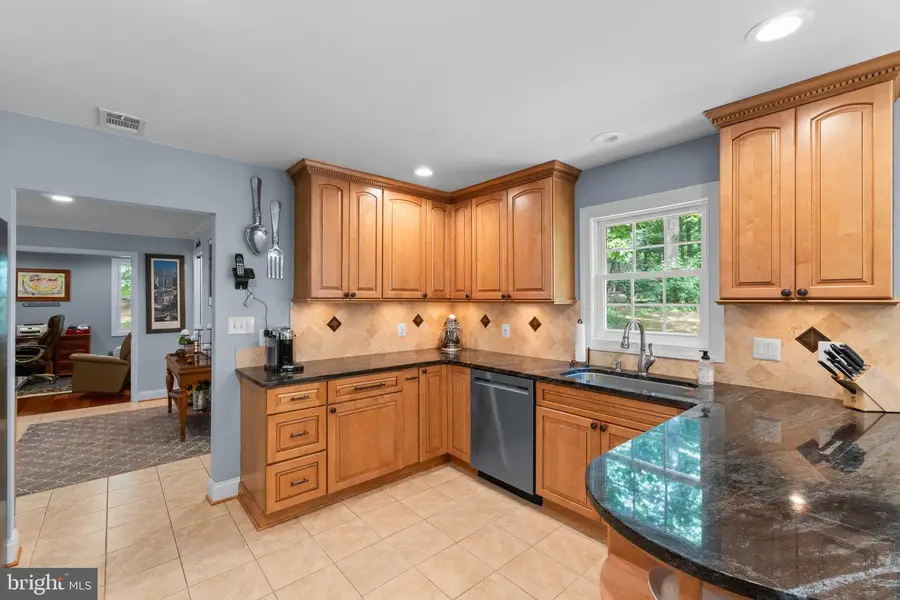
4363 Snow Hill Dr,GAINESVILLE, VA 20155
$750,000
- 3 Beds
- 3 Baths
- 2,708 sq. ft.
- Single family
- Pending
Listed by:richie hanna
Office:re/max gateway
MLS#:VAPW2092474
Source:BRIGHTMLS
Price summary
- Price:$750,000
- Price per sq. ft.:$276.96
About this home
Gorgeous Colonial nestled on a generous 1.36 acre lot with NO HOA, offering both privacy and modern amenities. Pride of home-ownership shows throughout! Excellent curb appeal with mature trees and large covered front porch. Step through the decorative glass front door to discover a meticulously cared-for home with numerous upgrades. The kitchen features granite countertops, tile flooring, stainless steel KitchenAid appliances, KraftMaid maple cabinets with a ginger glaze, travertine tile backsplash, pantry with a glass door, and a cozy breakfast area. The living room boasts a wood-burning stove set in a brick fireplace with a mantel, oak hardwood flooring, and French doors leading to the outdoor area. The formal dining room is perfect for gatherings, with large windows, crown molding, chair railing, and elegant hardwood floors. The garage has been transformed into additional living space, including a wet bar with under-cabinet lighting, a sink, and a mini-fridge, a insulated oak flooring, a spacious family room with built-in shelving and accent lighting, a home office with Brazilian cherry wood flooring, a large laundry room with a utility sink, extra counter space, storage, and tile flooring, and an updated half bathroom with tile floors and an upgraded vanity. Accessing the outdoor space is easy through the extension or the living room. Oak hardwood stairs with a carpet inlay lead you to the primary suite and additional bedrooms. The primary bedroom features sizable closets with organizers, plush carpet, multiple windows, and an en-suite boasting an additional closet with organizers, a granite vanity, and a tiled shower. The remaining two bedrooms offer large windows, closets, ceiling fans, and full carpeting. The upstairs hall bathroom has been updated with tile floors, a tiled shower, and an upgraded vanity. Outside, enjoy a large patio with a pergola built in 2022, wired for electricity and ready for a hot tub! The 18x12 shed is perfect for storing yard tools, with an upgraded roof to withstand tough winds. The entire property has been reinsulated with R54 insulation, and the home runs fully on LED lights. This home offers a perfect blend of classic charm and modern convenience, providing an ideal space for comfortable living and entertaining. The location of this home provides easy access to Rt 15, & 234. Merchants Square is just around the corner with groceries, salons, shops, restaurants and more. James Long Park is conveniently located providing a great space to enjoy the outdoors. A short drive down Rt 15 will lead you to a plethora of breweries, wineries and additional shopping and dinning options in Middleburg/Leesburg. Updates Include: Roof (2016) HVAC (Trane 2017) Water Heater (2018) Master Bathroom Remodeled (2020) Powder Room Remodeled (2019), Upper Hall Full Bath Remodeled (2022), Siding Replaced (2016), Windows Replaced (Between 2014-2016), Exterior Doors Replaced (2016)
Contact an agent
Home facts
- Year built:1984
- Listing Id #:VAPW2092474
- Added:110 day(s) ago
- Updated:August 15, 2025 at 07:30 AM
Rooms and interior
- Bedrooms:3
- Total bathrooms:3
- Full bathrooms:2
- Half bathrooms:1
- Living area:2,708 sq. ft.
Heating and cooling
- Cooling:Central A/C
- Heating:Electric, Heat Pump(s)
Structure and exterior
- Roof:Architectural Shingle
- Year built:1984
- Building area:2,708 sq. ft.
- Lot area:1.36 Acres
Schools
- High school:BATTLEFIELD
- Middle school:RONALD WILSON REAGAN
- Elementary school:GRAVELY
Utilities
- Water:Well
- Sewer:Private Septic Tank
Finances and disclosures
- Price:$750,000
- Price per sq. ft.:$276.96
- Tax amount:$5,376 (2025)
New listings near 4363 Snow Hill Dr
- Coming Soon
 $890,000Coming Soon5 beds 5 baths
$890,000Coming Soon5 beds 5 baths8150 Tenbrook Dr, GAINESVILLE, VA 20155
MLS# VAPW2100524Listed by: NORTH REAL ESTATE LLC - Coming Soon
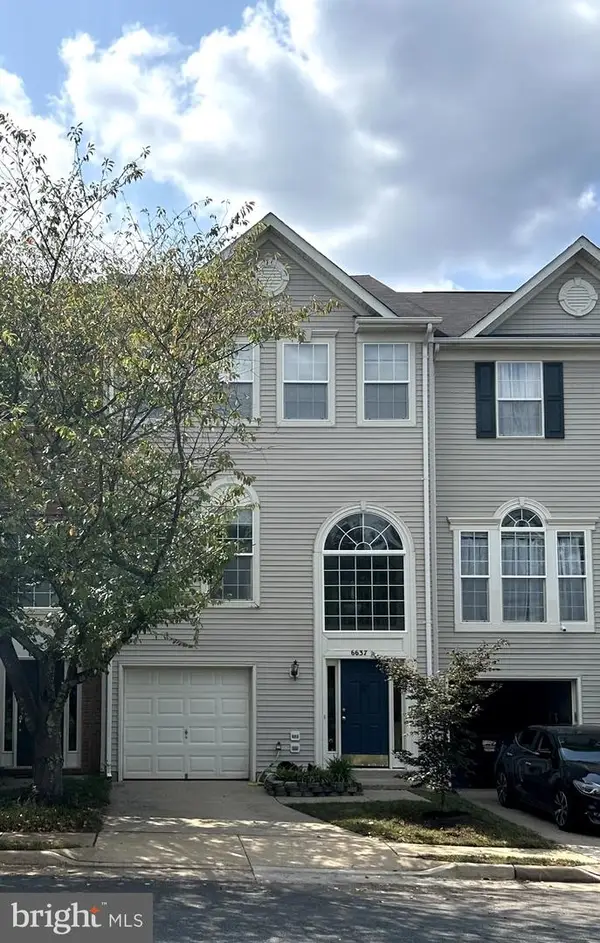 $534,999Coming Soon3 beds 4 baths
$534,999Coming Soon3 beds 4 baths6637 Roderick Loop, GAINESVILLE, VA 20155
MLS# VAPW2101568Listed by: LPT REALTY, LLC - Coming Soon
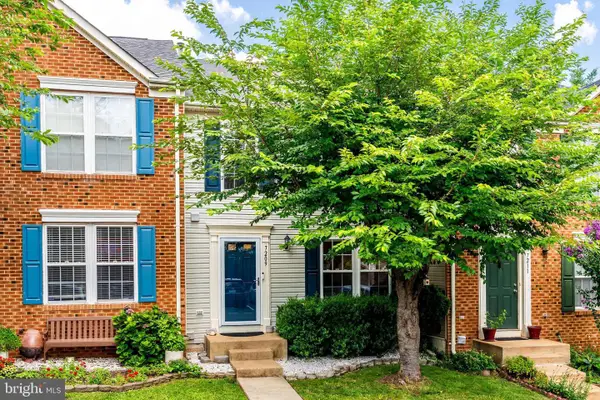 $569,900Coming Soon3 beds 4 baths
$569,900Coming Soon3 beds 4 baths7209 Traphill Way, GAINESVILLE, VA 20155
MLS# VAPW2101586Listed by: PROPERTY COLLECTIVE - Open Sun, 1 to 3pmNew
 $825,000Active3 beds 3 baths2,951 sq. ft.
$825,000Active3 beds 3 baths2,951 sq. ft.13685 Paddock Ct, GAINESVILLE, VA 20155
MLS# VAPW2101656Listed by: SAMSON PROPERTIES - New
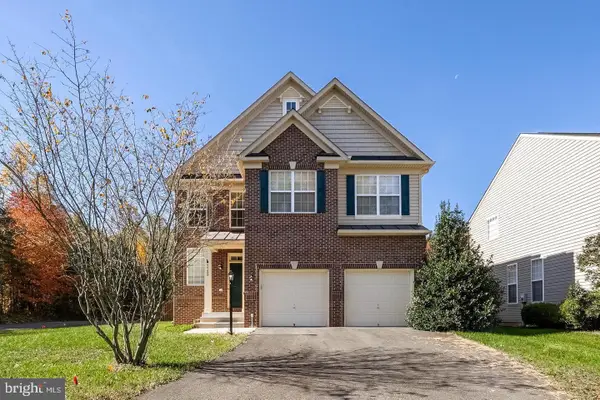 $820,000Active4 beds 4 baths3,195 sq. ft.
$820,000Active4 beds 4 baths3,195 sq. ft.7722 Yalta Way, GAINESVILLE, VA 20155
MLS# VAPW2101606Listed by: RICHEY REAL ESTATE SERVICES - Coming Soon
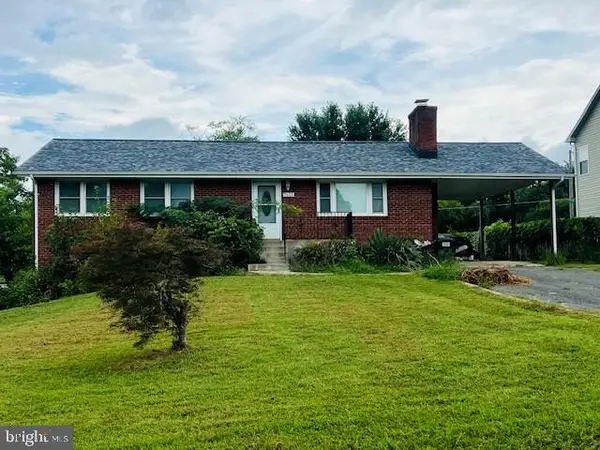 $569,900Coming Soon5 beds 2 baths
$569,900Coming Soon5 beds 2 baths7625 Huron Dr, GAINESVILLE, VA 20155
MLS# VAPW2101602Listed by: KELLER WILLIAMS REALTY - New
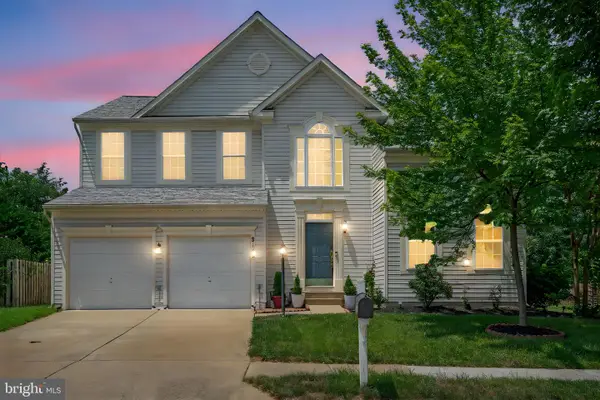 $849,000Active4 beds 4 baths3,774 sq. ft.
$849,000Active4 beds 4 baths3,774 sq. ft.8142 Tenbrook Dr, GAINESVILLE, VA 20155
MLS# VAPW2101550Listed by: LONG & FOSTER REAL ESTATE, INC. - Coming Soon
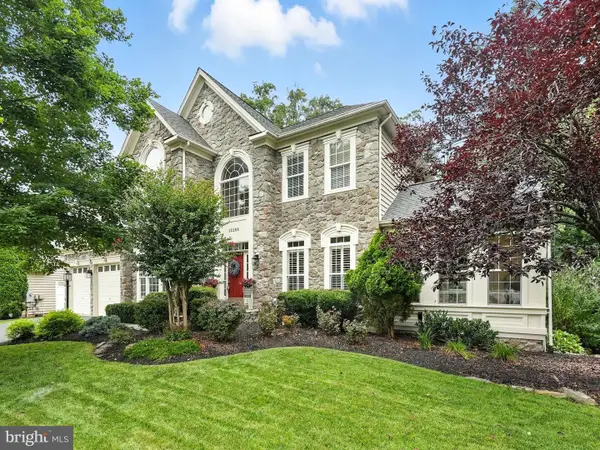 $1,050,000Coming Soon5 beds 5 baths
$1,050,000Coming Soon5 beds 5 baths12208 Sour Gum Ct, GAINESVILLE, VA 20155
MLS# VAPW2101514Listed by: WEICHERT, REALTORS - Coming Soon
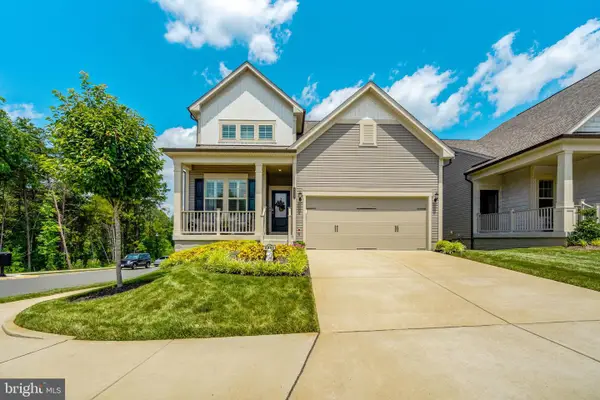 $879,900Coming Soon4 beds 4 baths
$879,900Coming Soon4 beds 4 baths6852 Gerber Daisy Ln, HAYMARKET, VA 20169
MLS# VAPW2100756Listed by: CENTURY 21 NEW MILLENNIUM - Open Sun, 1 to 3pmNew
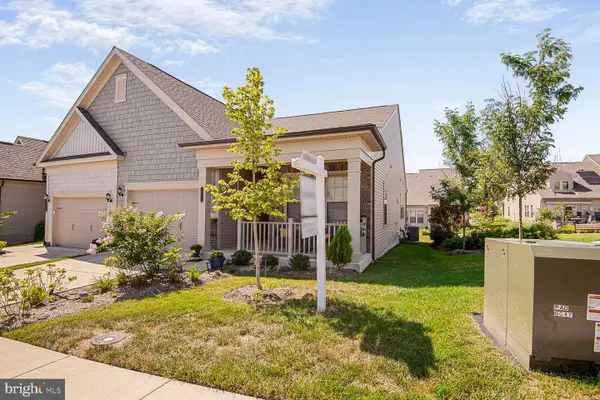 $719,000Active3 beds 3 baths2,736 sq. ft.
$719,000Active3 beds 3 baths2,736 sq. ft.15855 Lavender Woods Ln, HAYMARKET, VA 20169
MLS# VAPW2100478Listed by: COMPASS

