4607 Angus Dr, GAINESVILLE, VA 20155
Local realty services provided by:Better Homes and Gardens Real Estate Reserve

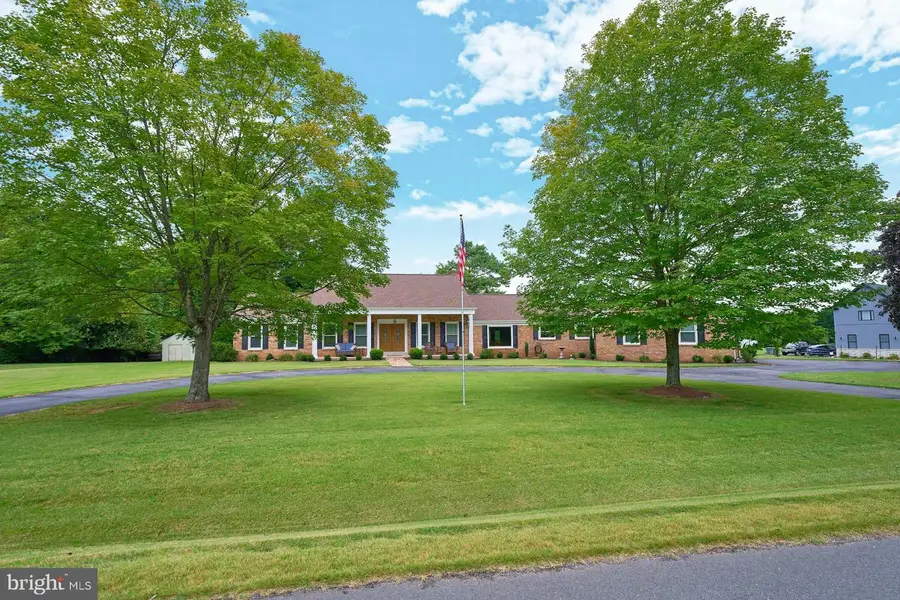
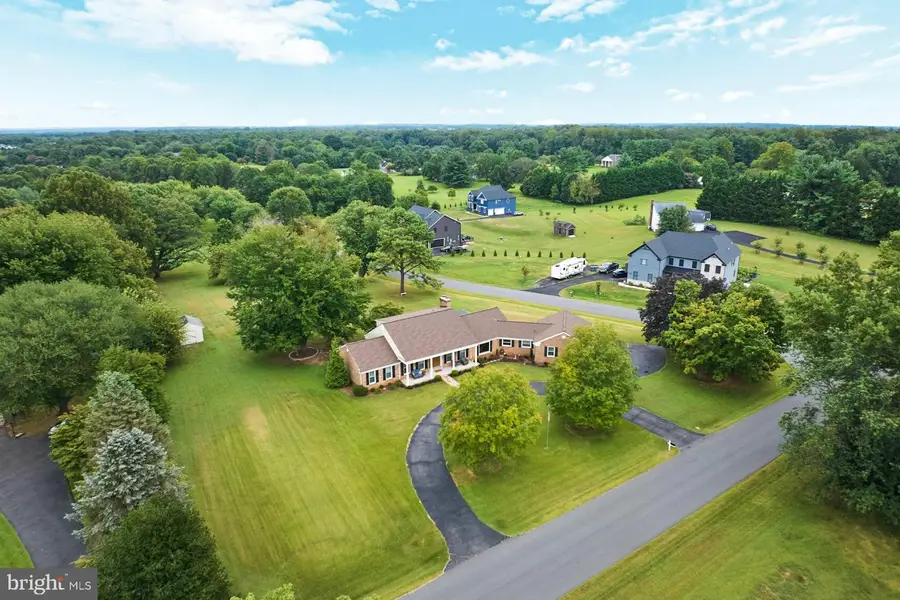
Listed by:jerry d rowzie
Office:samson properties
MLS#:VAPW2101564
Source:BRIGHTMLS
Price summary
- Price:$824,900
- Monthly HOA dues:$2.5
About this home
Welcome Home!
This stunning, almost all-brick Cape Cod is far larger than it appears, offering over 3,300 square feet above grade with 4 bedrooms, 3 full baths, 2 powder rooms, and an unfinished partial basement ready for future expansion. (Be sure to view the floor plan!)
The main level is a showstopper, featuring bright and open spaces: living room, family room, dining room, upgraded kitchen, spacious primary suite with a remodeled bath, a second bedroom with its own en-suite bath, a dedicated office, convenient laundry, and two updated powder rooms. Upstairs, you’ll find two additional oversized bedrooms and a full bath.
Sitting on nearly 1.7 acres of level land, this property offers room to play, entertain, or simply relax. Covered front and rear porches create the perfect setting for gatherings with family and friends.
Recent upgrades include:
Roof, siding, fascia, gutters & downspouts (2023)
Two electrical panels (2023)
Two water heaters (2024)
Refrigerator (2024)
Both powder rooms updated
Extended hardwood flooring in main-level bedroom
Remodeled primary bath
Both A/C units (2016)
Furnace serviced & cleaned
Replacement windows
All this, just minutes to Routes 234, 15, and I-66, plus close to the breweries and wineries of Prince William & Loudoun Counties.
This home truly has it all—space, upgrades, and location. Don’t miss it!
Contact an agent
Home facts
- Year built:1979
- Listing Id #:VAPW2101564
- Added:1 day(s) ago
- Updated:August 22, 2025 at 05:36 PM
Rooms and interior
- Bedrooms:4
- Total bathrooms:5
- Full bathrooms:3
- Half bathrooms:2
Heating and cooling
- Cooling:Central A/C
- Heating:Forced Air, Oil
Structure and exterior
- Roof:Shingle
- Year built:1979
Schools
- High school:BATTLEFIELD
- Middle school:BULL RUN
- Elementary school:GRAVELY
Utilities
- Water:Well
Finances and disclosures
- Price:$824,900
- Tax amount:$7,723 (2025)
New listings near 4607 Angus Dr
- Open Sun, 1 to 3pmNew
 $669,500Active2 beds 2 baths1,952 sq. ft.
$669,500Active2 beds 2 baths1,952 sq. ft.13737 Heritage Valley Way, GAINESVILLE, VA 20155
MLS# VAPW2102602Listed by: CORCORAN MCENEARNEY - Open Sat, 11am to 1pmNew
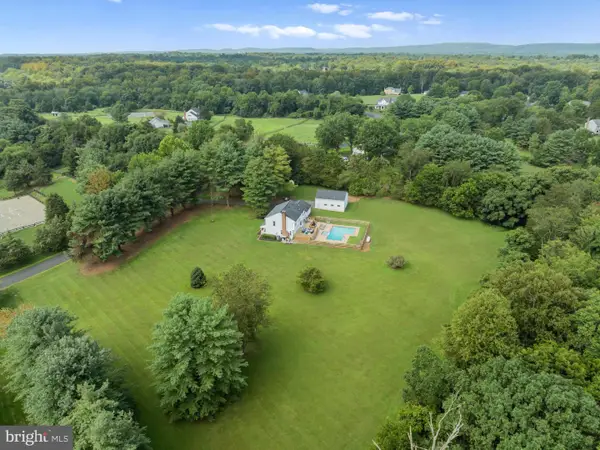 $950,000Active4 beds 3 baths2,532 sq. ft.
$950,000Active4 beds 3 baths2,532 sq. ft.4477 Lynn Forest Dr, GAINESVILLE, VA 20155
MLS# VAPW2102278Listed by: RE/MAX DISTINCTIVE REAL ESTATE, INC. - Open Sat, 1 to 3pmNew
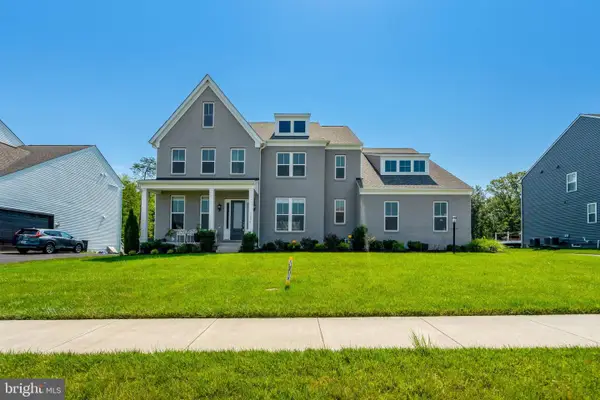 $1,399,900Active5 beds 6 baths6,358 sq. ft.
$1,399,900Active5 beds 6 baths6,358 sq. ft.7386 Sugar Magnolia Loop, GAINESVILLE, VA 20155
MLS# VAPW2102362Listed by: KELLER WILLIAMS REALTY - Open Sat, 1 to 3pmNew
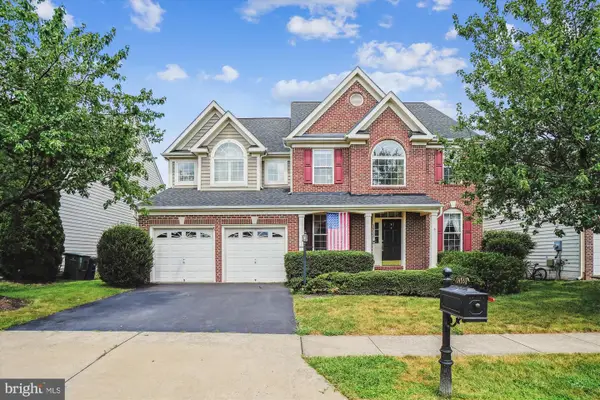 $865,000Active5 beds 5 baths4,513 sq. ft.
$865,000Active5 beds 5 baths4,513 sq. ft.14532 Jansbury St, GAINESVILLE, VA 20155
MLS# VAPW2102268Listed by: PEARSON SMITH REALTY LLC - New
 $525,000Active3 beds 4 baths1,990 sq. ft.
$525,000Active3 beds 4 baths1,990 sq. ft.7039 Little Thames Dr, GAINESVILLE, VA 20155
MLS# VAPW2102190Listed by: MEGA REALTY & INVESTMENT INC - Coming Soon
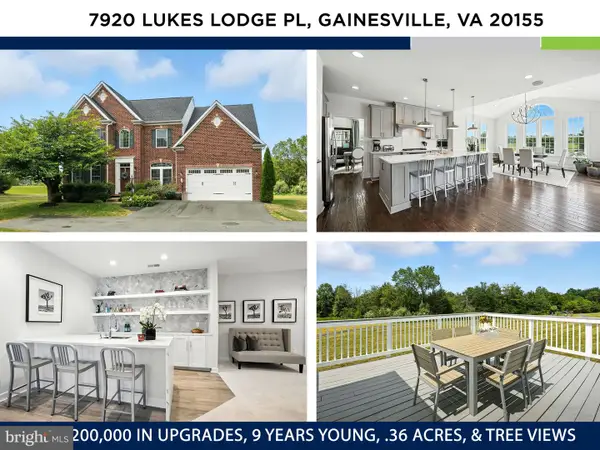 $1,195,000Coming Soon5 beds 5 baths
$1,195,000Coming Soon5 beds 5 baths7920 Lukes Lodge Pl, GAINESVILLE, VA 20155
MLS# VAPW2102064Listed by: KW UNITED - Coming Soon
 $884,500Coming Soon4 beds 4 baths
$884,500Coming Soon4 beds 4 baths8305 Double Eagle St, GAINESVILLE, VA 20155
MLS# VAPW2102060Listed by: SAMSON PROPERTIES - Coming Soon
 $574,900Coming Soon3 beds 4 baths
$574,900Coming Soon3 beds 4 baths14409 Fowlers Mill Dr, GAINESVILLE, VA 20155
MLS# VAPW2102186Listed by: LONG & FOSTER REAL ESTATE, INC. - New
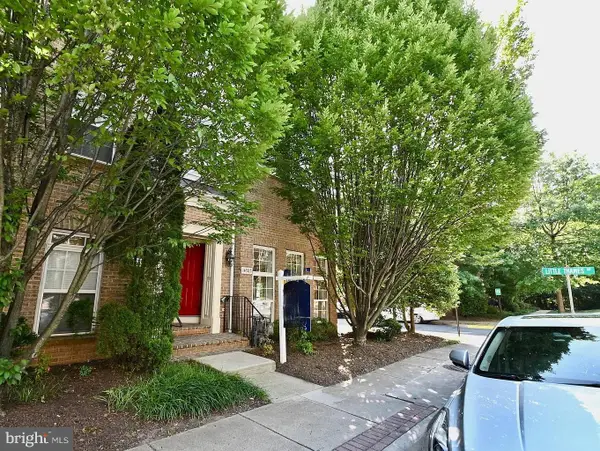 $430,000Active2 beds 3 baths1,247 sq. ft.
$430,000Active2 beds 3 baths1,247 sq. ft.14585 Marlow St, GAINESVILLE, VA 20155
MLS# VAPW2102116Listed by: EXP REALTY, LLC

