5715 Artemus Rd, GAINESVILLE, VA 20155
Local realty services provided by:Better Homes and Gardens Real Estate Murphy & Co.
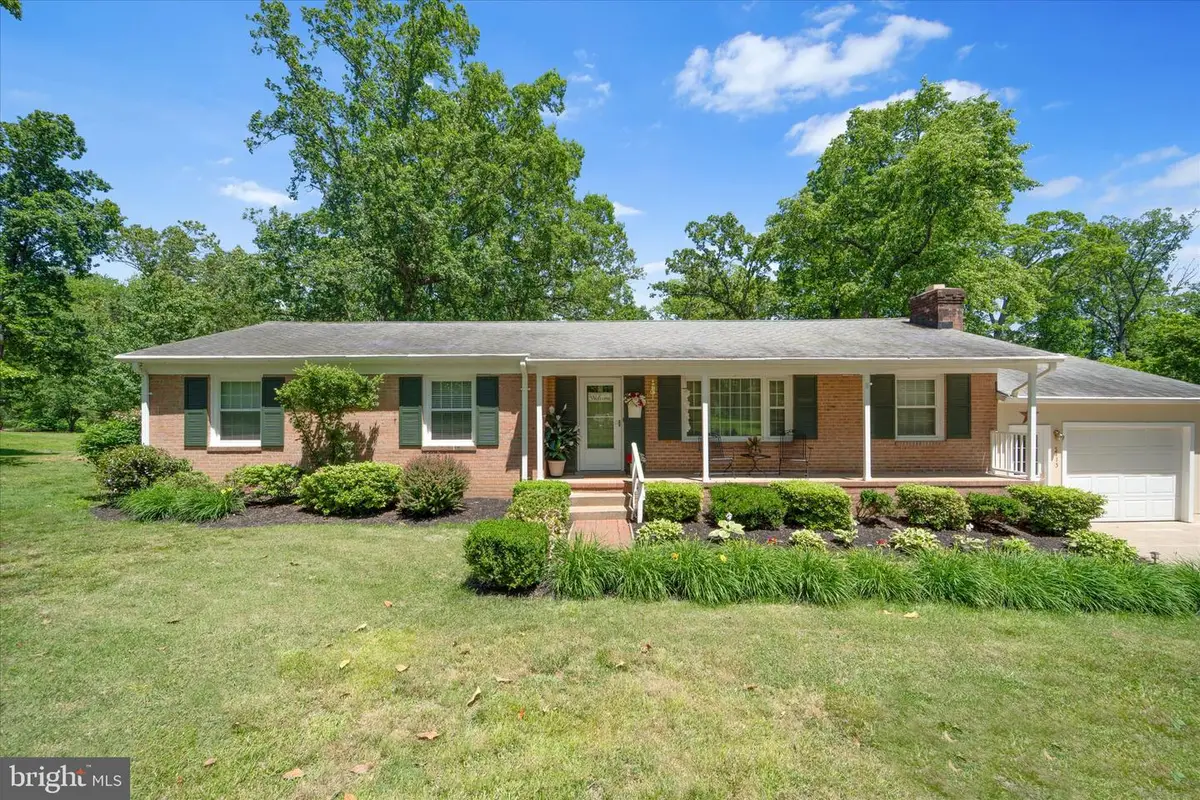
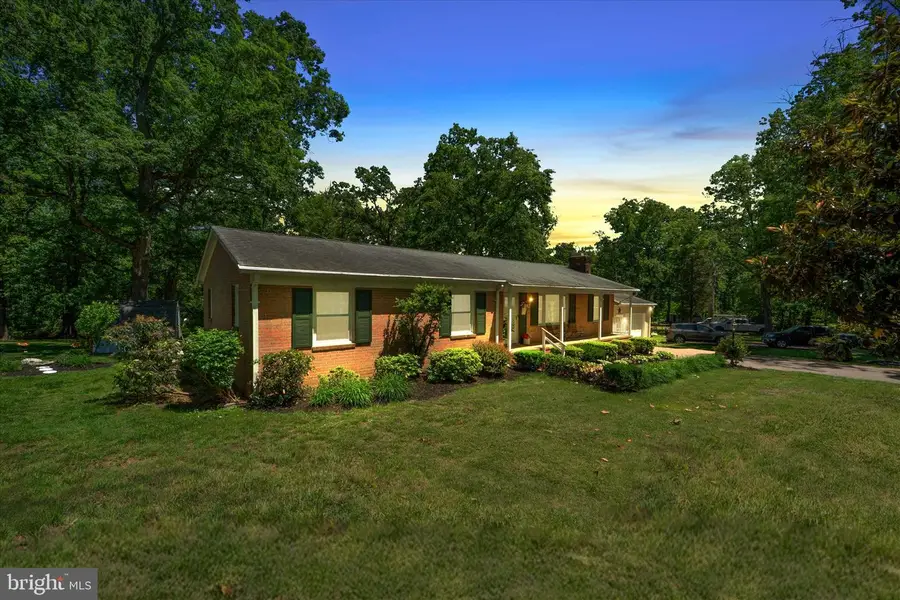
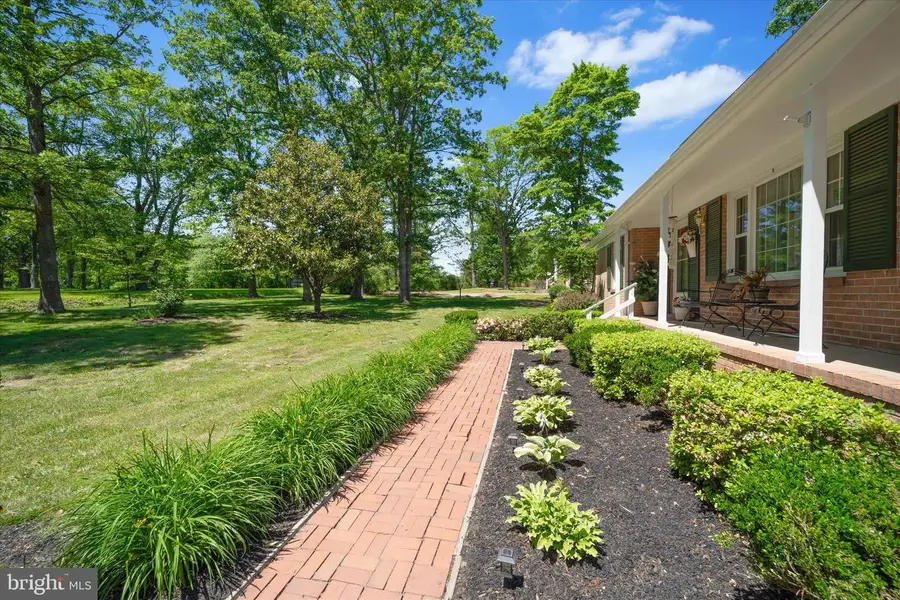
5715 Artemus Rd,GAINESVILLE, VA 20155
$575,000
- 4 Beds
- 2 Baths
- 1,529 sq. ft.
- Single family
- Pending
Listed by:karyl g allen
Office:pearson smith realty llc.
MLS#:VAPW2095886
Source:BRIGHTMLS
Price summary
- Price:$575,000
- Price per sq. ft.:$376.06
About this home
In the words of Dan + Shay, "The thing about happiness I've found is, love don't live in bigger houses." Welcome to this charming one-owner brick rambler on over half an acre in Gainesville. This home has been lovingly maintained and is offered for sale for the first time by its original owners. Built in 1966 and thoughtfully updated over the years, this 4-bedroom, 2-bath home offers just over 1,500 square feet of comfortable living space, nestled on a peaceful and private .61-acre lot. The curb appeal is amazing with a brick walkway, quaint front porch, and beautiful landscaping. Step inside to discover hardwood floors throughout, a cozy family room with a fireplace, formal living room, and a sun-filled kitchen featuring a newer skylight (2024, with warranty), stainless steel appliances, table space, and an adjacent laundry closet with washer and dryer. The refrigerator and stove are approximately 2 years old. All four bedrooms offer ceiling fans, and the primary bath was updated just a few years ago with tile and fixtures. Additional features include an oversized 1-car garage, a rear deck and patio perfect for outdoor entertaining, and a walk-in-height crawl space ideal for extra storage. The home also includes a newer alternative septic system (2022), sump pump in the crawl space, and a garage door opener for added convenience. Major systems include a roof replacement in 2006, a heat pump (approx. 10 years old), and a water heater (approx. 12 years old). This is a rare opportunity to own a well-cared-for, move-in-ready home in a tranquil setting with no HOA. Close to everything - shopping, dining, commuter routes, and with the convenience of FIOS, so working from home is a breeze! Come see what makes this home so special!
Contact an agent
Home facts
- Year built:1966
- Listing Id #:VAPW2095886
- Added:76 day(s) ago
- Updated:August 15, 2025 at 07:30 AM
Rooms and interior
- Bedrooms:4
- Total bathrooms:2
- Full bathrooms:2
- Living area:1,529 sq. ft.
Heating and cooling
- Cooling:Central A/C
- Heating:Electric, Heat Pump(s)
Structure and exterior
- Year built:1966
- Building area:1,529 sq. ft.
- Lot area:0.62 Acres
Schools
- High school:BATTLEFIELD
- Middle school:BULL RUN
- Elementary school:GRAVELY
Utilities
- Water:Private, Well
Finances and disclosures
- Price:$575,000
- Price per sq. ft.:$376.06
- Tax amount:$3,829 (2025)
New listings near 5715 Artemus Rd
- Coming Soon
 $890,000Coming Soon5 beds 5 baths
$890,000Coming Soon5 beds 5 baths8150 Tenbrook Dr, GAINESVILLE, VA 20155
MLS# VAPW2100524Listed by: NORTH REAL ESTATE LLC - Coming Soon
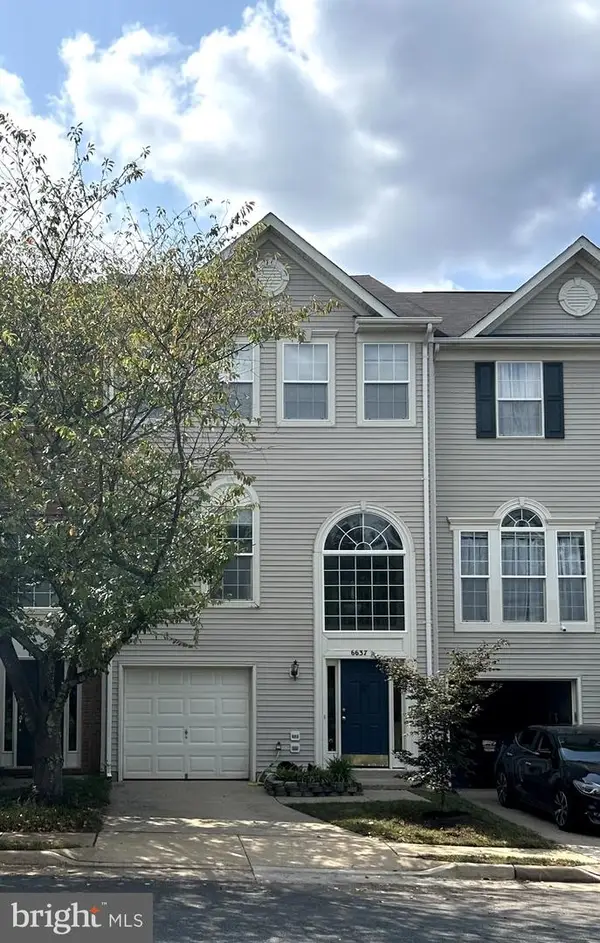 $534,999Coming Soon3 beds 4 baths
$534,999Coming Soon3 beds 4 baths6637 Roderick Loop, GAINESVILLE, VA 20155
MLS# VAPW2101568Listed by: LPT REALTY, LLC - Coming Soon
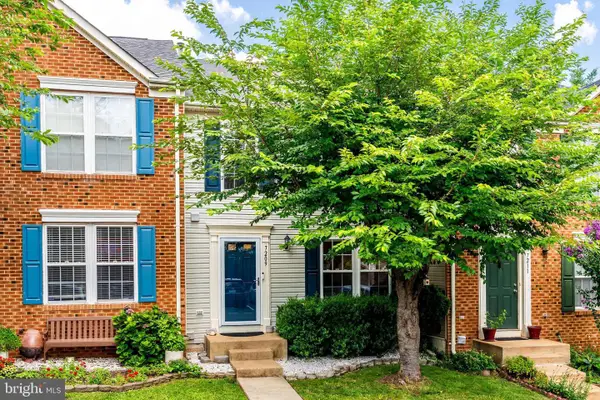 $569,900Coming Soon3 beds 4 baths
$569,900Coming Soon3 beds 4 baths7209 Traphill Way, GAINESVILLE, VA 20155
MLS# VAPW2101586Listed by: PROPERTY COLLECTIVE - Open Sun, 1 to 3pmNew
 $825,000Active3 beds 3 baths2,951 sq. ft.
$825,000Active3 beds 3 baths2,951 sq. ft.13685 Paddock Ct, GAINESVILLE, VA 20155
MLS# VAPW2101656Listed by: SAMSON PROPERTIES - New
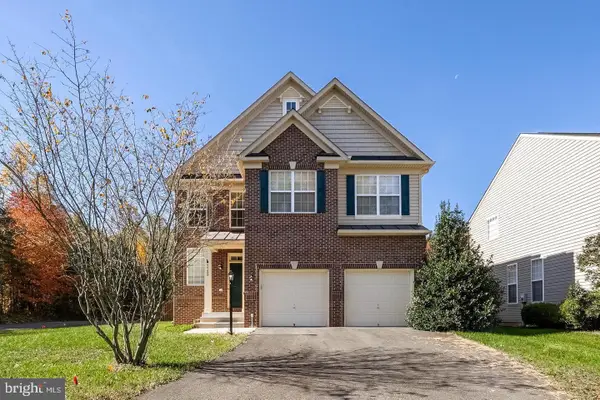 $820,000Active4 beds 4 baths3,195 sq. ft.
$820,000Active4 beds 4 baths3,195 sq. ft.7722 Yalta Way, GAINESVILLE, VA 20155
MLS# VAPW2101606Listed by: RICHEY REAL ESTATE SERVICES - Coming Soon
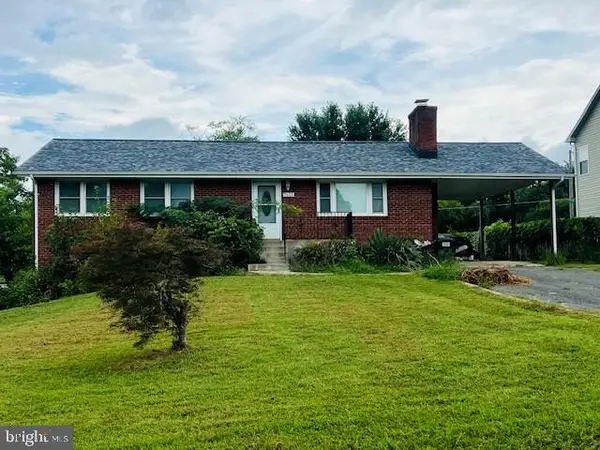 $569,900Coming Soon5 beds 2 baths
$569,900Coming Soon5 beds 2 baths7625 Huron Dr, GAINESVILLE, VA 20155
MLS# VAPW2101602Listed by: KELLER WILLIAMS REALTY - New
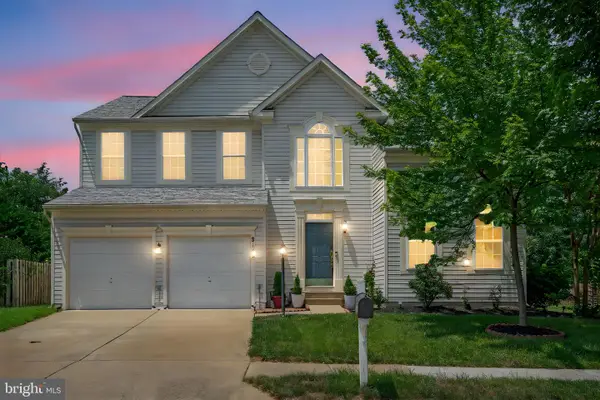 $849,000Active4 beds 4 baths3,774 sq. ft.
$849,000Active4 beds 4 baths3,774 sq. ft.8142 Tenbrook Dr, GAINESVILLE, VA 20155
MLS# VAPW2101550Listed by: LONG & FOSTER REAL ESTATE, INC. - Coming Soon
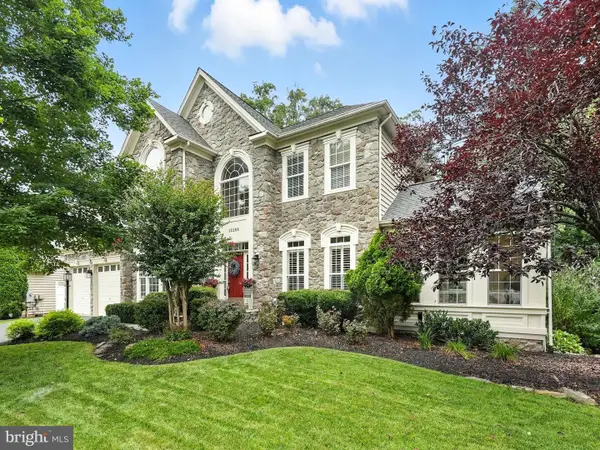 $1,050,000Coming Soon5 beds 5 baths
$1,050,000Coming Soon5 beds 5 baths12208 Sour Gum Ct, GAINESVILLE, VA 20155
MLS# VAPW2101514Listed by: WEICHERT, REALTORS - Coming Soon
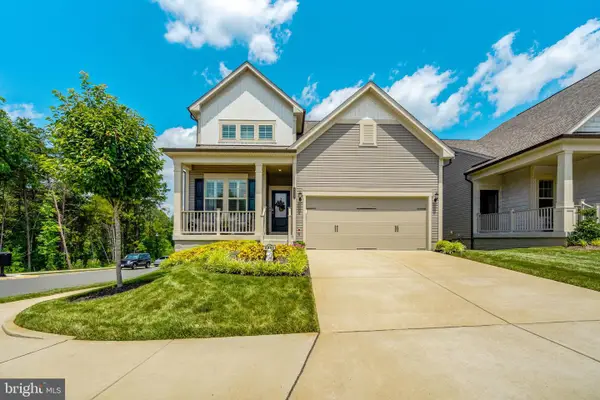 $879,900Coming Soon4 beds 4 baths
$879,900Coming Soon4 beds 4 baths6852 Gerber Daisy Ln, HAYMARKET, VA 20169
MLS# VAPW2100756Listed by: CENTURY 21 NEW MILLENNIUM - Open Sun, 1 to 3pmNew
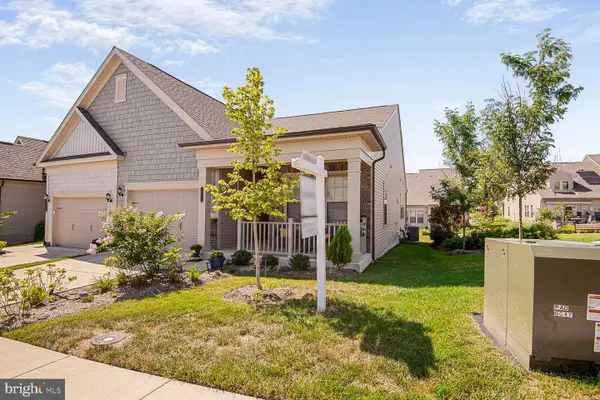 $719,000Active3 beds 3 baths2,736 sq. ft.
$719,000Active3 beds 3 baths2,736 sq. ft.15855 Lavender Woods Ln, HAYMARKET, VA 20169
MLS# VAPW2100478Listed by: COMPASS

