5966 Bowes Creek Pl, Gainesville, VA 20155
Local realty services provided by:Better Homes and Gardens Real Estate GSA Realty
5966 Bowes Creek Pl,Gainesville, VA 20155
$1,320,000
- 4 Beds
- 5 Baths
- 5,614 sq. ft.
- Single family
- Active
Upcoming open houses
- Sun, Oct 1201:00 pm - 03:00 pm
Listed by:susan welsh
Office:keller williams realty/lee beaver & assoc.
MLS#:VAPW2105386
Source:BRIGHTMLS
Price summary
- Price:$1,320,000
- Price per sq. ft.:$235.13
- Monthly HOA dues:$280
About this home
If you are looking for a perfect active adult community then look no further than 5966 Bowes Creek Place. Perfectly positioned within the prestigious, gated, Regency at Creekside 55+ community, this extraordinary Merrick Farmhouse model exemplifies timeless elegance and modern sophistication. Built in 2018 and enhanced with a newly finished lower level in 2023, the residence offers 5,614 sq. ft. of meticulously designed living space with sweeping views of the community pond and fountains.
From the moment you arrive, the home impresses. A stately bluestone-enclosed front porch creates remarkable curb appeal, setting the tone for the luxurious interiors that await. Inside, oversized entry doors open to a thoughtfully designed open floor plan with two main-level bedrooms. The primary suite is a private sanctuary featuring tray ceilings, upgraded lighting, dual walk-in closets, and a spa-inspired bathroom with a heated floor, custom tile, oversized glass shower, and dual granite vanities. The chef’s kitchen is the centerpiece of the home, boasting premium countertops, a six-burner gas range, double ovens, professional-grade stainless steel appliances, Seamlessly connected to the dining and family rooms, the space is ideal for both intimate evenings and grand entertaining. A flexible bonus room on the main level offers the perfect setting for a formal dining room, private office, or lounge. Extending the living space, a beautifully appointed screened porch provides year-round enjoyment of the serene surroundings.
The upper-level loft is perfectly suited for guests, offering a large bedroom, private bath, family room, and office space—an elegant retreat within the home.
The newly completed lower level redefines entertainment with a bespoke bar, whisky tasting room, wine cellar, spacious game room, and full bath. French doors lead to an expansive stone patio with an enclosed dining area, stone retaining walls, professional landscaping, custom lighting, and ample space for outdoor gatherings.
Living at Regency at Creekside means more than owning a home—it means embracing a lifestyle. Residents enjoy resort-caliber amenities including indoor and outdoor pools, tennis courts, a state-of-the-art fitness center, and a vibrant clubhouse. Maintenance-free living ensures peace of mind with snow removal, trash collection, and common-area care provided.
Blending elegance, functionality, and luxury, this residence offers an unparalleled opportunity to enjoy refined living in one of the area’s most coveted active adult communities. Welcome to Regency at Creekside—where every detail is crafted for the discerning homeowner, and every day feels like a private retreat.
Contact an agent
Home facts
- Year built:2018
- Listing ID #:VAPW2105386
- Added:4 day(s) ago
- Updated:October 12, 2025 at 01:36 PM
Rooms and interior
- Bedrooms:4
- Total bathrooms:5
- Full bathrooms:4
- Half bathrooms:1
- Living area:5,614 sq. ft.
Heating and cooling
- Cooling:Ceiling Fan(s), Central A/C, Programmable Thermostat, Zoned
- Heating:Forced Air, Natural Gas
Structure and exterior
- Roof:Architectural Shingle
- Year built:2018
- Building area:5,614 sq. ft.
Utilities
- Water:Public
- Sewer:Public Sewer
Finances and disclosures
- Price:$1,320,000
- Price per sq. ft.:$235.13
- Tax amount:$10,407 (2025)
New listings near 5966 Bowes Creek Pl
- Coming Soon
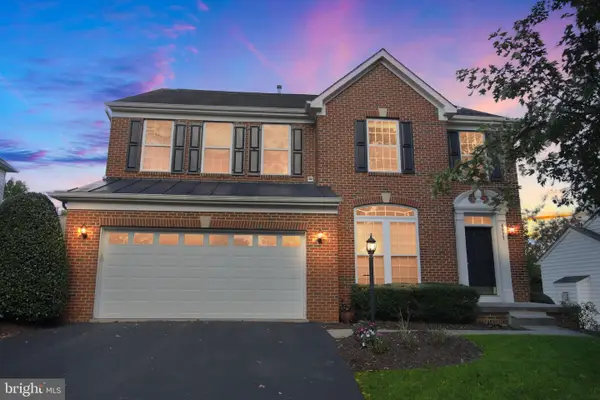 $860,000Coming Soon5 beds 4 baths
$860,000Coming Soon5 beds 4 baths6837 Rathbone Pl, GAINESVILLE, VA 20155
MLS# VAPW2105930Listed by: GREEN HOMES REALTY - Coming Soon
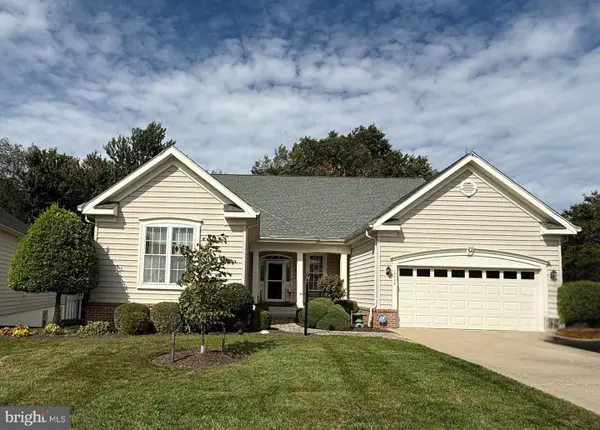 $750,000Coming Soon3 beds 3 baths
$750,000Coming Soon3 beds 3 baths13753 Tuscarora Ct, GAINESVILLE, VA 20155
MLS# VAPW2105876Listed by: SAMSON PROPERTIES - New
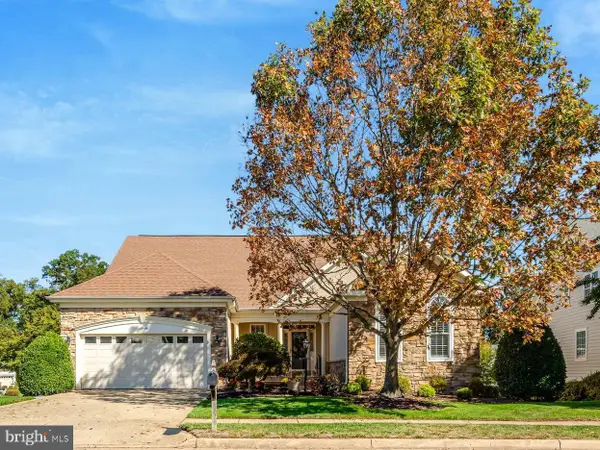 $837,500Active4 beds 4 baths4,069 sq. ft.
$837,500Active4 beds 4 baths4,069 sq. ft.13404 Fieldstone Way, GAINESVILLE, VA 20155
MLS# VAPW2105758Listed by: LONG & FOSTER REAL ESTATE, INC. - Coming Soon
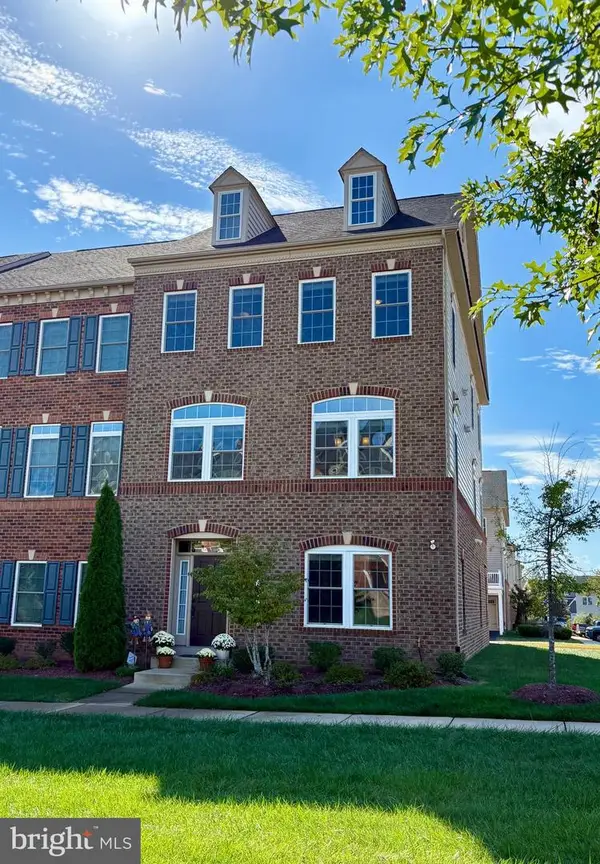 $724,900Coming Soon3 beds 4 baths
$724,900Coming Soon3 beds 4 baths13716 Senea Dr, GAINESVILLE, VA 20155
MLS# VAPW2105832Listed by: REAL BROKER, LLC - Coming SoonOpen Sat, 12 to 2pm
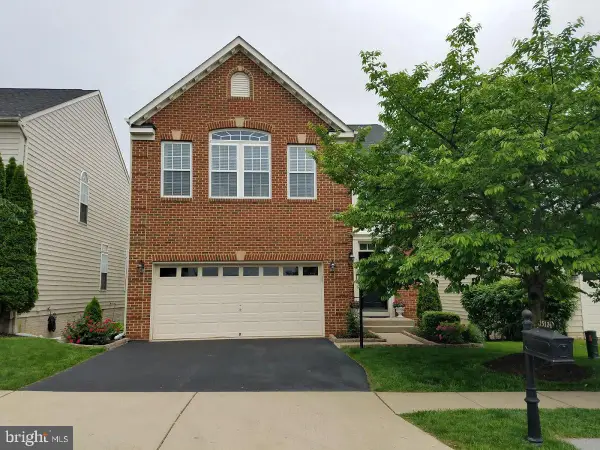 $775,000Coming Soon5 beds 4 baths
$775,000Coming Soon5 beds 4 baths15124 Danehurst Cir, GAINESVILLE, VA 20155
MLS# VAPW2105870Listed by: SAMSON PROPERTIES - Coming Soon
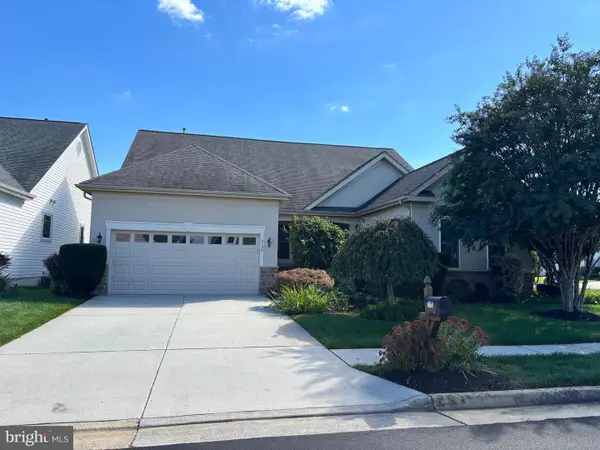 $800,000Coming Soon3 beds 3 baths
$800,000Coming Soon3 beds 3 baths6159 Ferrier Ct, GAINESVILLE, VA 20155
MLS# VAPW2105670Listed by: KELLER WILLIAMS REALTY - Open Sun, 1 to 3pm
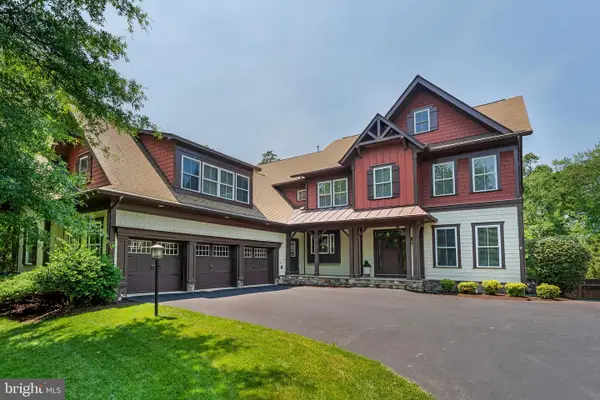 $1,400,000Pending6 beds 8 baths7,566 sq. ft.
$1,400,000Pending6 beds 8 baths7,566 sq. ft.14428 Eagle Island Ct, GAINESVILLE, VA 20155
MLS# VAPW2105722Listed by: CENTURY 21 REDWOOD REALTY - Coming Soon
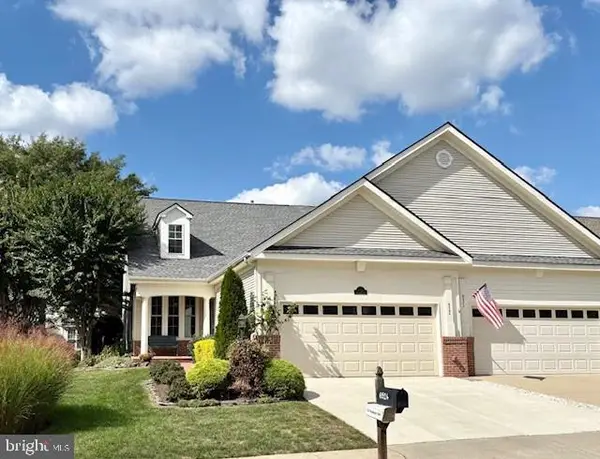 $600,000Coming Soon3 beds 3 baths
$600,000Coming Soon3 beds 3 baths6524 Box Elder Loop, GAINESVILLE, VA 20155
MLS# VAPW2105650Listed by: LONG & FOSTER REAL ESTATE, INC. - New
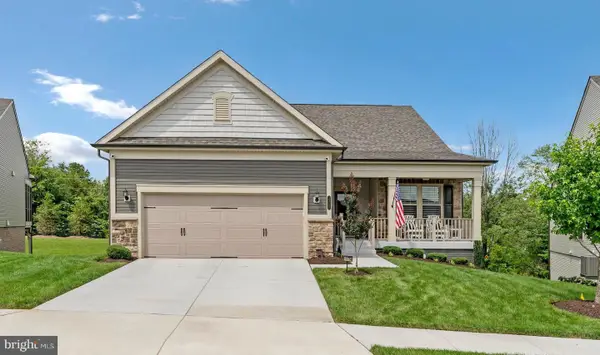 $950,000Active4 beds 4 baths4,010 sq. ft.
$950,000Active4 beds 4 baths4,010 sq. ft.15788 Gardenia Ridge Way, HAYMARKET, VA 20169
MLS# VAPW2105564Listed by: PEARSON SMITH REALTY, LLC
