6135 Ferrier Ct, Gainesville, VA 20155
Local realty services provided by:Better Homes and Gardens Real Estate Reserve
6135 Ferrier Ct,Gainesville, VA 20155
$835,000
- 4 Beds
- 4 Baths
- 3,965 sq. ft.
- Single family
- Active
Listed by:tricia leigh filbert
Office:samson properties
MLS#:VAPW2103978
Source:BRIGHTMLS
Price summary
- Price:$835,000
- Price per sq. ft.:$210.59
- Monthly HOA dues:$400
About this home
Walk into the large Great room at the heart of the home in this Tigerlily II model, with its vaulted ceiling, gleaming hardwood floors and a gas fireplace. Or relax in the sunroom overlooking the Trex deck with a retractable awning. A formal dining room features wainscoting and chair railing. Office with built-ins, double, glass paneled french doors and recessed lighting. The kitchen features Granite counters, cherry cabinets, a custom backsplash, an island, and peninsula with barstool seating available, with a bright breakfast room able to accommodate a large table. The kitchen features a french door LG refrigerator, Bosch dishwasher, 4 burner gas cooktop, built-in microwave, and wall oven. The primary suite in the rear of the home provides a private retreat with an updated, modern en-suite bathroom, complete with a rain shower and non-slip ceramic tiles, and custom walk-in closet. The main floor is rounded off with a guest bedroom in the front providing a quiet space for visitors and a recently updated full guest bathroom. A loft with another spacious guest room, full bathroom, and sitting area overlooks the grand family room. Downstairs a huge recreation room with pool table that conveys, and plenty of space for seating will be the backdrop for all your entertainment needs. The media room is the perfect place for movie night and has enough space to double as a workout room. The 4th bedroom is on the basement level. An additional bonus room is great for a craft/hobby room or make it a library nook. Check out the large cedar lined closet! A large unfinished room has built in wood shelving and provides loads of space for your storage needs. Recent improvements include: Updated bathrooms on the main level, Plantation Shutters and Roman Shades, Water Heater (2023), and more! Don't miss the wealth of neighborhood amenities Heritage Hunt has to offer, including trash and snow removal, Comcast digital TV, HDTV, high-speed internet service, 2 clubhouses, all new pickleball courts, bocce ball, tennis, walking paths, ponds, common areas, community clubhouse, dining room and lounge, and access to a full calendar of events. The neighborhood is centered around an 18-hole Arthur Hills golf course w/a pro shop. The Fitness Center includes an exercise room, yoga room, fitness and aquatic classes, and indoor and outdoor pools. This home is located in Heritage Hunt, a gated Active Adult community. One permanent resident in the home must be age 55 or older. Located near the community are shopping centers, medical offices, restaurants, and many additional community services.
Contact an agent
Home facts
- Year built:2007
- Listing ID #:VAPW2103978
- Added:53 day(s) ago
- Updated:November 05, 2025 at 04:38 AM
Rooms and interior
- Bedrooms:4
- Total bathrooms:4
- Full bathrooms:3
- Half bathrooms:1
- Living area:3,965 sq. ft.
Heating and cooling
- Cooling:Ceiling Fan(s), Central A/C
- Heating:Central, Forced Air, Natural Gas
Structure and exterior
- Roof:Architectural Shingle
- Year built:2007
- Building area:3,965 sq. ft.
- Lot area:0.18 Acres
Utilities
- Water:Public
- Sewer:Public Sewer
Finances and disclosures
- Price:$835,000
- Price per sq. ft.:$210.59
- Tax amount:$7,502 (2025)
New listings near 6135 Ferrier Ct
- Coming Soon
 $630,000Coming Soon3 beds 3 baths
$630,000Coming Soon3 beds 3 baths13963 Chelmsford Dr, GAINESVILLE, VA 20155
MLS# VAPW2107290Listed by: KELLER WILLIAMS REALTY - Coming Soon
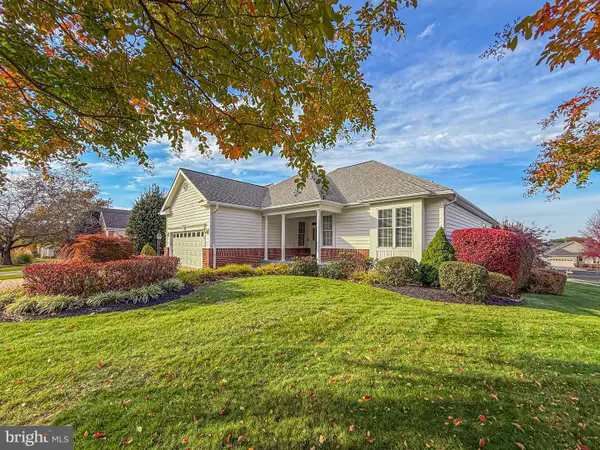 $864,997Coming Soon4 beds 3 baths
$864,997Coming Soon4 beds 3 baths13612 Ryton Ridge Ln, GAINESVILLE, VA 20155
MLS# VAPW2107150Listed by: RE/MAX GATEWAY - Coming Soon
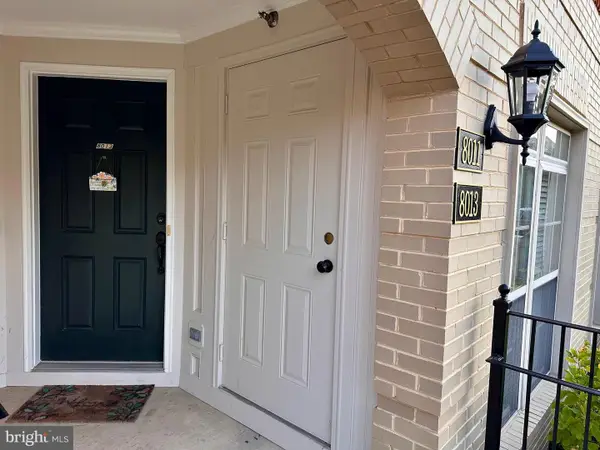 $400,000Coming Soon3 beds 3 baths
$400,000Coming Soon3 beds 3 baths8013 Crescent Park Dr, GAINESVILLE, VA 20155
MLS# VAPW2107248Listed by: RE/MAX GATEWAY - Coming Soon
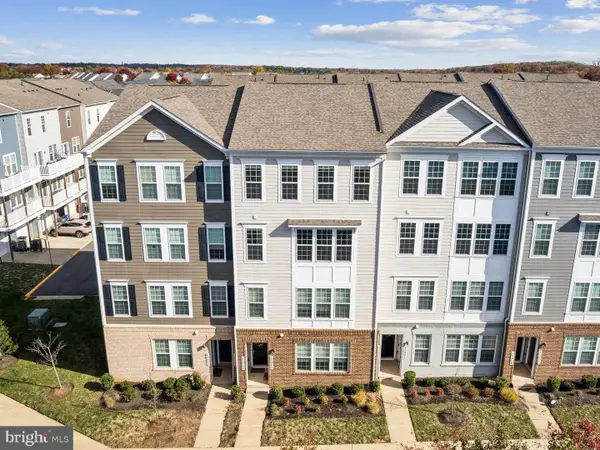 $474,900Coming Soon3 beds 3 baths
$474,900Coming Soon3 beds 3 baths13947 Gary Fisher Trl, GAINESVILLE, VA 20155
MLS# VAPW2104960Listed by: EXP REALTY, LLC - New
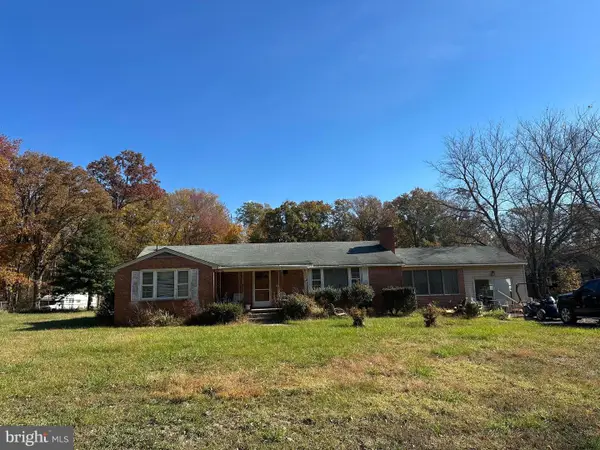 $950,000Active3 beds 1 baths3,431 sq. ft.
$950,000Active3 beds 1 baths3,431 sq. ft.16122 Thoroughfare Rd, BROAD RUN, VA 20137
MLS# VAPW2106976Listed by: CENTURY 21 REDWOOD REALTY - Open Sat, 1 to 4pm
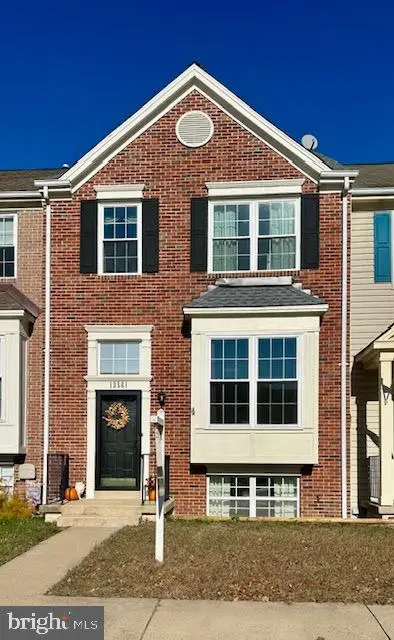 $539,000Pending4 beds 4 baths2,196 sq. ft.
$539,000Pending4 beds 4 baths2,196 sq. ft.13561 Filly Ct, GAINESVILLE, VA 20155
MLS# VAPW2107102Listed by: SAMSON PROPERTIES - New
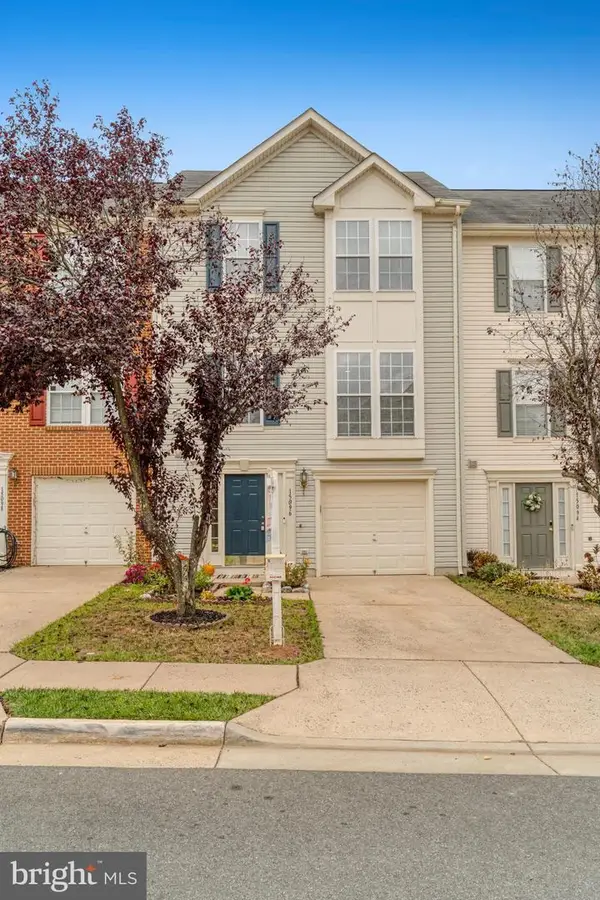 $573,000Active3 beds 3 baths2,294 sq. ft.
$573,000Active3 beds 3 baths2,294 sq. ft.15096 Gaffney Cir, GAINESVILLE, VA 20155
MLS# VAPW2106506Listed by: M.O. WILSON PROPERTIES - New
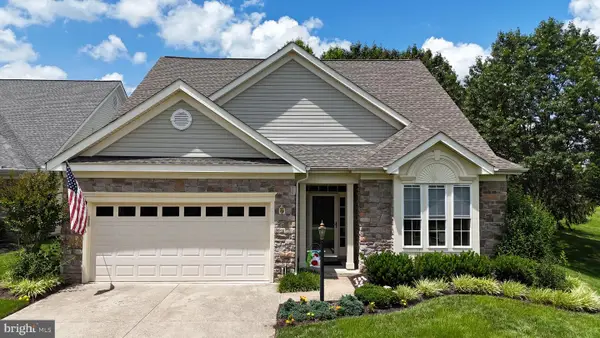 $729,000Active3 beds 3 baths2,640 sq. ft.
$729,000Active3 beds 3 baths2,640 sq. ft.13746 Heritage Valley Way, GAINESVILLE, VA 20155
MLS# VAPW2106872Listed by: COLDWELL BANKER REALTY - New
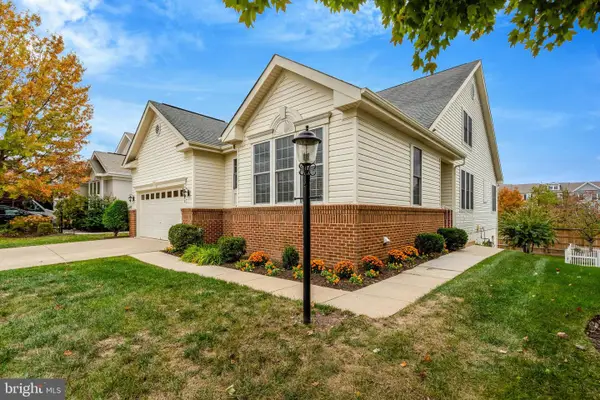 $745,000Active3 beds 4 baths3,676 sq. ft.
$745,000Active3 beds 4 baths3,676 sq. ft.6900 Tred Avon Pl, GAINESVILLE, VA 20155
MLS# VAPW2106954Listed by: LONG & FOSTER REAL ESTATE, INC. 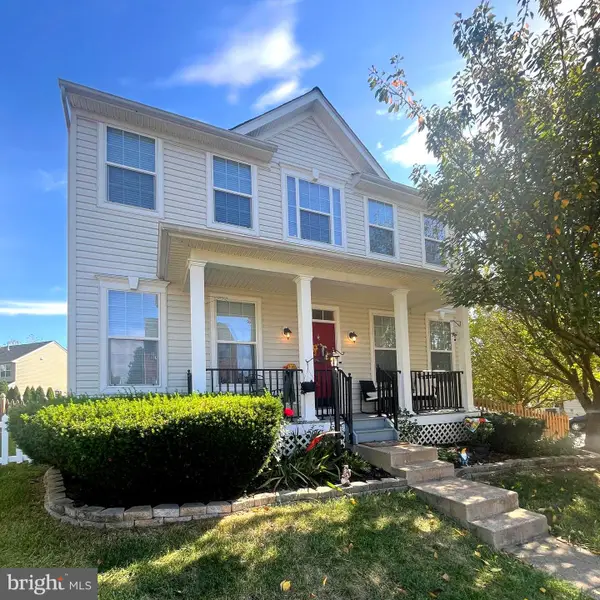 $599,900Pending4 beds 4 baths2,909 sq. ft.
$599,900Pending4 beds 4 baths2,909 sq. ft.8925 Yellowleg Ct, GAINESVILLE, VA 20155
MLS# VAPW2106302Listed by: EXP REALTY, LLC
