6713 Jackpin Pl, Gainesville, VA 20155
Local realty services provided by:Better Homes and Gardens Real Estate GSA Realty
6713 Jackpin Pl,Gainesville, VA 20155
$850,000
- 4 Beds
- 4 Baths
- - sq. ft.
- Single family
- Coming Soon
Listed by:john w denny
Office:long & foster real estate, inc.
MLS#:VAPW2106664
Source:BRIGHTMLS
Price summary
- Price:$850,000
- Monthly HOA dues:$199
About this home
Experience luxury living in the wonderful gated golf community of Piedmont. This exquisitely remodeled four-bedroom home showcases exceptional craftsmanship and modern sophistication at every turn. Enter through a soaring two-story foyer to find Brazilian Koa Bellwood hardwood flooring spanning the entire main level. The formal living and dining rooms offer timeless elegance, while the chef’s kitchen — completely redesigned in 2022 — boasts striking quartz countertops, a grand central island, glass-tile backsplash, refinished cabinetry, pantry, and top-of-the-line stainless steel appliances. The kitchen opens to the spacious family room and gas fireplace.
The side load two car garage was updated in 2019 and has direct access to the mudroom (new luxury vinyl tile). The rear yard is fully fenced in with beautiful black aluminum fencing.
The primary suite offers a spacious walk-in closet and a beautifully updated full bath featuring tiled floors, a modern double vanity, a relaxing jetted soaking tub, and a separate shower. The hall bath has also been tastefully remodeled with tile flooring, a dual vanity, and a tub/shower combo.
The fully finished basement is an entertainer’s dream—freshly painted and illuminated by abundant recessed lighting. As you head downstairs, you will find a full bath with new luxury vinyl tile flooring to your right. The expansive rec room flows seamlessly into a cozy den/media room, creating the perfect setup for movie nights or game day gatherings.
Major updates give this home exceptional value and peace of mind: the roof, water heater, and HVAC were all replaced in 2017. Thompson Creek windows were installed throughout the entire home in 2021.
This home truly stands out in the awesome gated community of Piedmont—don’t wait to see it, because it won’t be available for long!
Contact an agent
Home facts
- Year built:2003
- Listing ID #:VAPW2106664
- Added:1 day(s) ago
- Updated:October 25, 2025 at 01:45 PM
Rooms and interior
- Bedrooms:4
- Total bathrooms:4
- Full bathrooms:3
- Half bathrooms:1
Heating and cooling
- Cooling:Central A/C
- Heating:Forced Air, Natural Gas
Structure and exterior
- Year built:2003
Schools
- High school:BATTLEFIELD
- Middle school:BULL RUN
Utilities
- Water:Public
- Sewer:Public Sewer
Finances and disclosures
- Price:$850,000
- Tax amount:$7,437 (2025)
New listings near 6713 Jackpin Pl
- Coming Soon
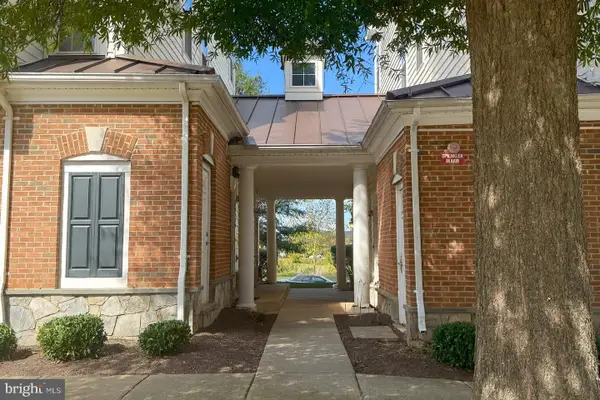 $435,000Coming Soon3 beds 3 baths
$435,000Coming Soon3 beds 3 baths14592 Kylewood Way, GAINESVILLE, VA 20155
MLS# VAPW2105820Listed by: COMPASS - Coming SoonOpen Sat, 12 to 2pm
 $655,000Coming Soon3 beds 4 baths
$655,000Coming Soon3 beds 4 baths16061 Pitner St, HAYMARKET, VA 20169
MLS# VAPW2106776Listed by: SAMSON PROPERTIES - Coming Soon
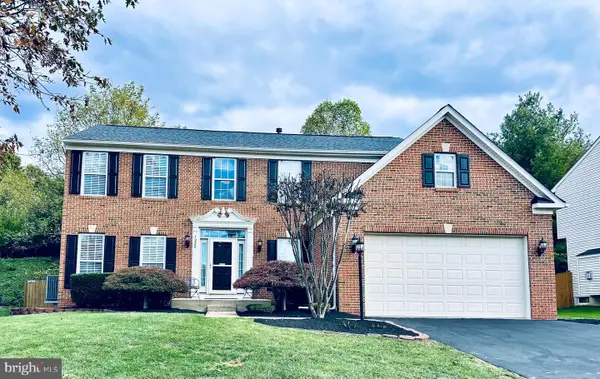 $775,000Coming Soon4 beds 4 baths
$775,000Coming Soon4 beds 4 baths7220 Forkland Way, GAINESVILLE, VA 20155
MLS# VAPW2106746Listed by: RE/MAX GATEWAY - New
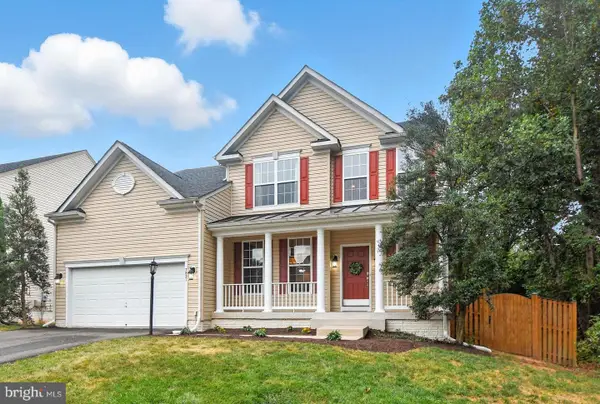 $849,900Active5 beds 5 baths4,254 sq. ft.
$849,900Active5 beds 5 baths4,254 sq. ft.7821 Zeeland Pl, GAINESVILLE, VA 20155
MLS# VAPW2106674Listed by: SAMSON PROPERTIES - Coming Soon
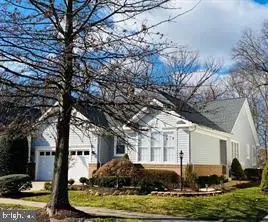 $749,000Coming Soon2 beds 3 baths
$749,000Coming Soon2 beds 3 baths6880 Saddle Run Way, GAINESVILLE, VA 20155
MLS# VAPW2106694Listed by: SAMSON PROPERTIES - Open Sat, 1 to 3pmNew
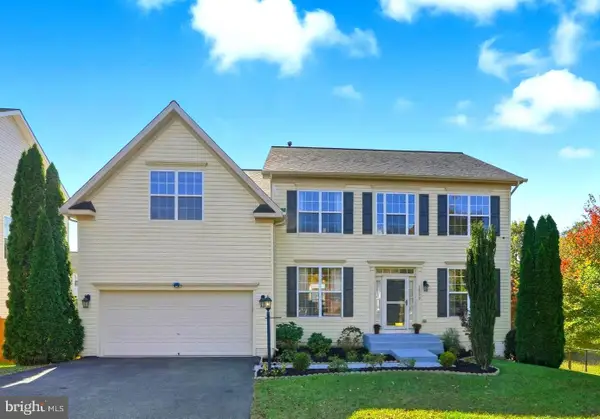 $885,000Active6 beds 4 baths4,388 sq. ft.
$885,000Active6 beds 4 baths4,388 sq. ft.14979 Hopewells Landing Dr, GAINESVILLE, VA 20155
MLS# VAPW2106158Listed by: KW UNITED - Coming Soon
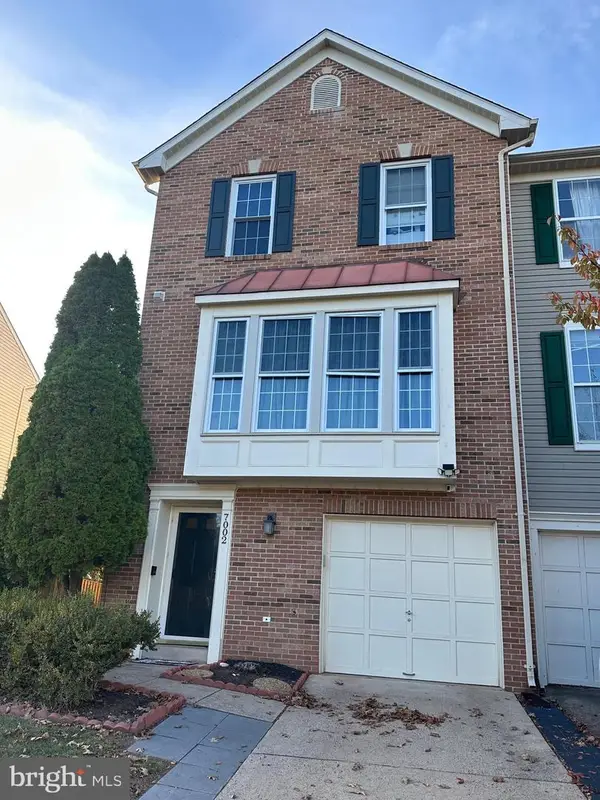 $575,000Coming Soon3 beds 4 baths
$575,000Coming Soon3 beds 4 baths7002 Manahoac Pl, GAINESVILLE, VA 20155
MLS# VAPW2106660Listed by: SAMSON PROPERTIES - Open Sat, 12 to 2pmNew
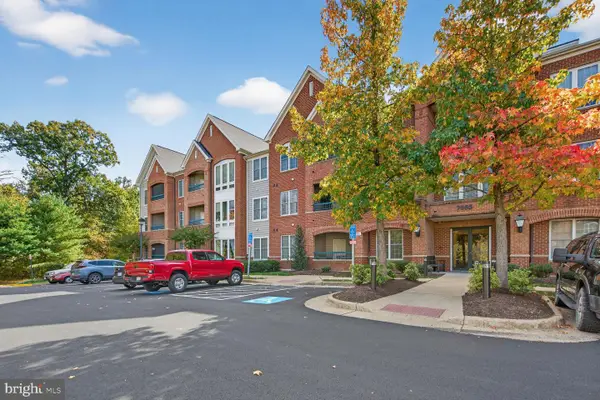 $460,000Active2 beds 2 baths1,421 sq. ft.
$460,000Active2 beds 2 baths1,421 sq. ft.7065 Heritage Hunt Dr #203, GAINESVILLE, VA 20155
MLS# VAPW2106402Listed by: CORCORAN MCENEARNEY - Open Sat, 12 to 2pmNew
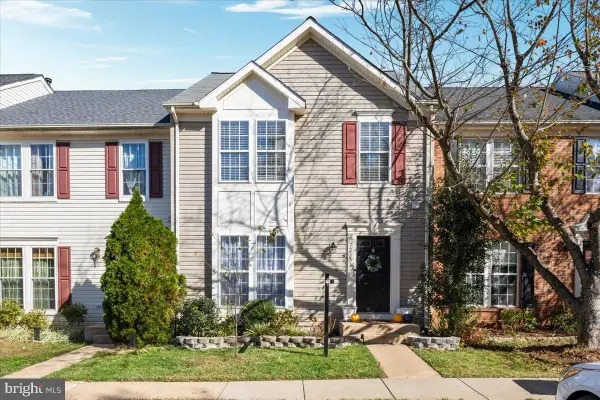 $565,000Active3 beds 4 baths1,774 sq. ft.
$565,000Active3 beds 4 baths1,774 sq. ft.7235 Traphill Way, GAINESVILLE, VA 20155
MLS# VAPW2106568Listed by: SAMSON PROPERTIES
