6813 Avalon Isle Way, GAINESVILLE, VA 20155
Local realty services provided by:Better Homes and Gardens Real Estate Cassidon Realty
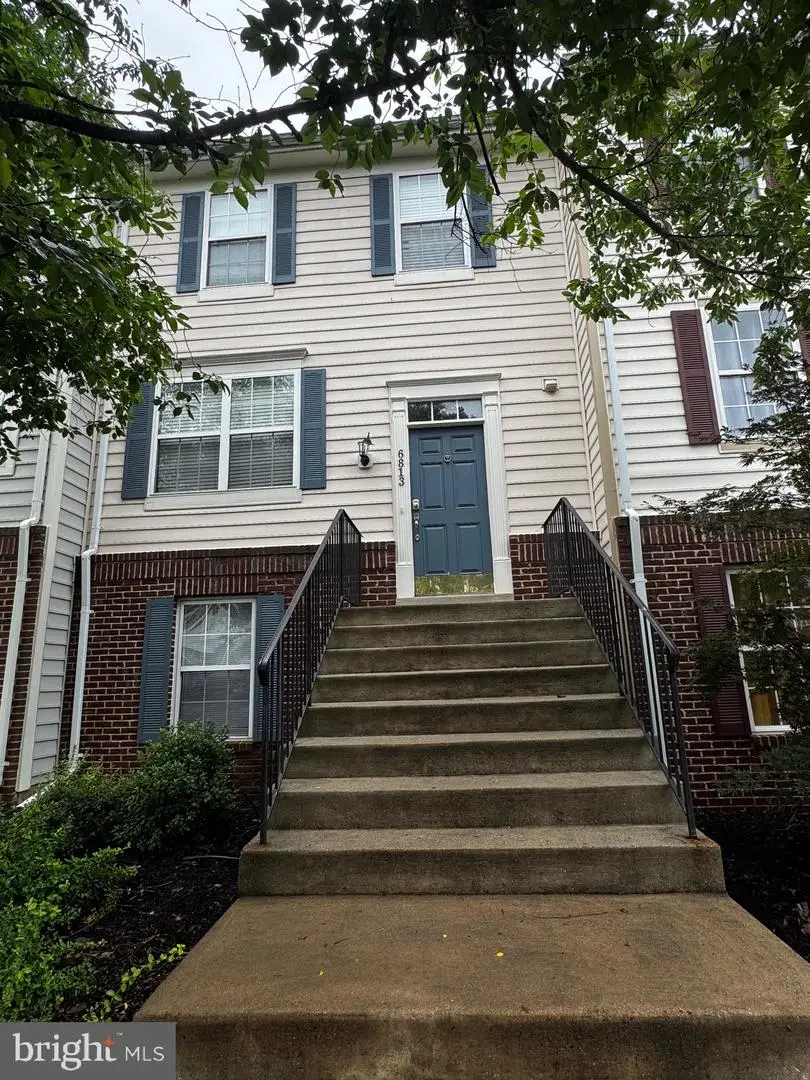
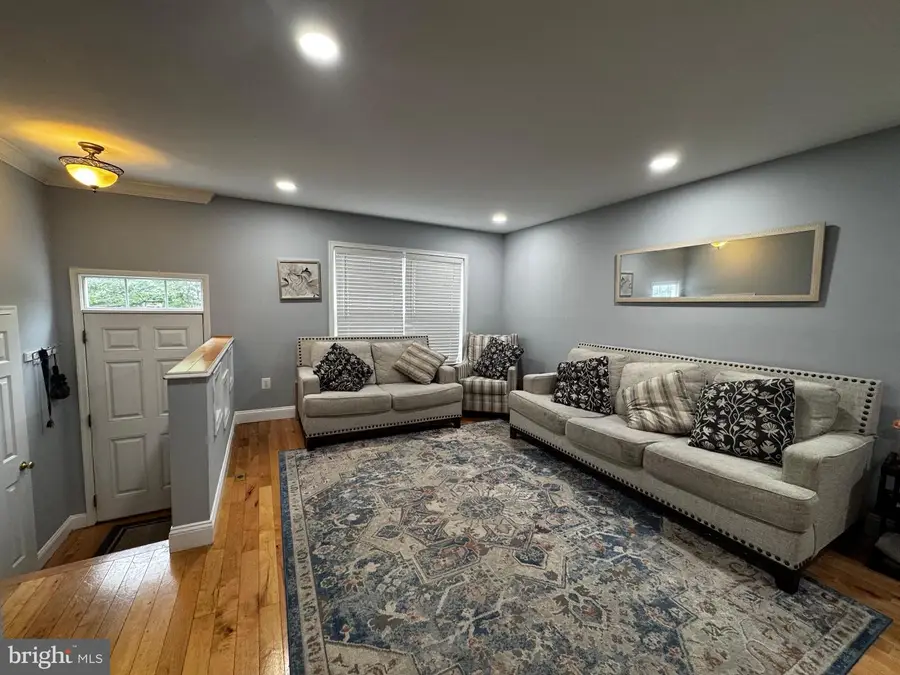
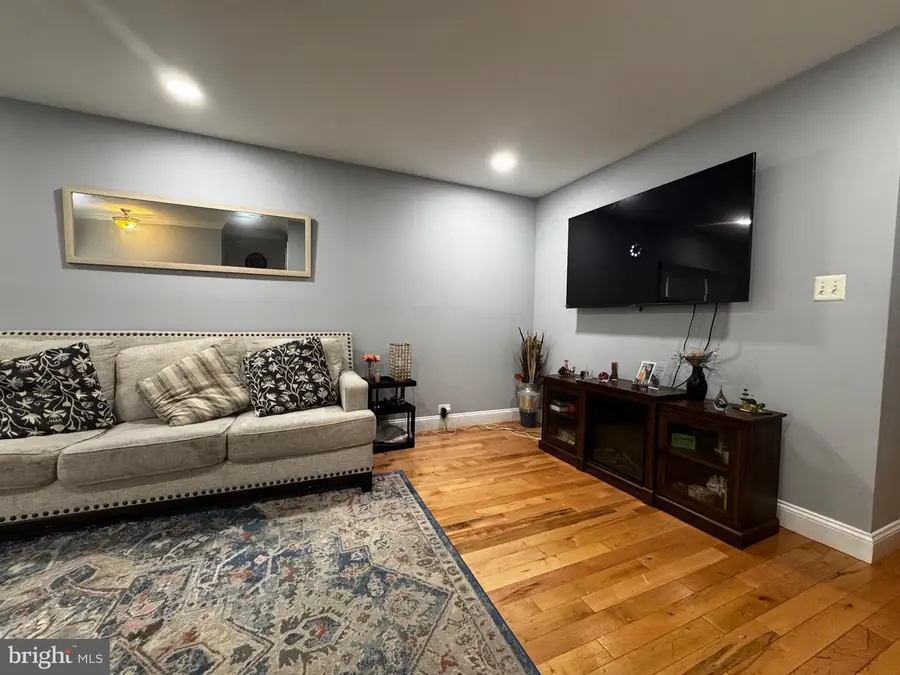
6813 Avalon Isle Way,GAINESVILLE, VA 20155
$534,900
- 4 Beds
- 4 Baths
- 1,828 sq. ft.
- Townhouse
- Pending
Listed by:qamar s khan
Office:ikon realty
MLS#:VAPW2097288
Source:BRIGHTMLS
Price summary
- Price:$534,900
- Price per sq. ft.:$292.61
- Monthly HOA dues:$126.67
About this home
Welcome to your new home, a stunning 4 bedroom, 3.5 bathroom townhome nestled in the highly sought-after Crossroads Village. This charming home offers the perfect combination of spaciousness, comfort, and modern design. The upper level boasts three bedrooms, including a spacious owner's suite with a full bathroom. Two additional bedrooms and a full hallway bathroom complete the upper level. The main level of the home features an updated kitchen with Stainless Steel appliances, gorgeous granite countertops, and beautiful cabinets. The open floor plan with hardwood floors on the main level creates a warm and inviting atmosphere, perfect for gathering with family and friends. The basement with one bedroom, full bath, rec room and kitchenette. The washer and dryer are located in basement providing added convenience to the home. Step outside to the fenced yard with a walk-out rear exit, perfect for enjoying the fresh air or hosting a barbecue. The home features a newer water heater installed in 2020 for added peace of mind. Don't miss this opportunity to make this beautiful home yours! Park in space 53.
Contact an agent
Home facts
- Year built:2002
- Listing Id #:VAPW2097288
- Added:59 day(s) ago
- Updated:August 15, 2025 at 07:30 AM
Rooms and interior
- Bedrooms:4
- Total bathrooms:4
- Full bathrooms:3
- Half bathrooms:1
- Living area:1,828 sq. ft.
Heating and cooling
- Cooling:Central A/C
- Heating:90% Forced Air, Natural Gas
Structure and exterior
- Roof:Shingle
- Year built:2002
- Building area:1,828 sq. ft.
- Lot area:0.03 Acres
Schools
- High school:BATTLEFIELD
- Middle school:BULL RUN
- Elementary school:TYLER
Utilities
- Water:Public
- Sewer:Public Septic, Public Sewer
Finances and disclosures
- Price:$534,900
- Price per sq. ft.:$292.61
- Tax amount:$4,684 (2025)
New listings near 6813 Avalon Isle Way
- Coming Soon
 $890,000Coming Soon5 beds 5 baths
$890,000Coming Soon5 beds 5 baths8150 Tenbrook Dr, GAINESVILLE, VA 20155
MLS# VAPW2100524Listed by: NORTH REAL ESTATE LLC - Coming Soon
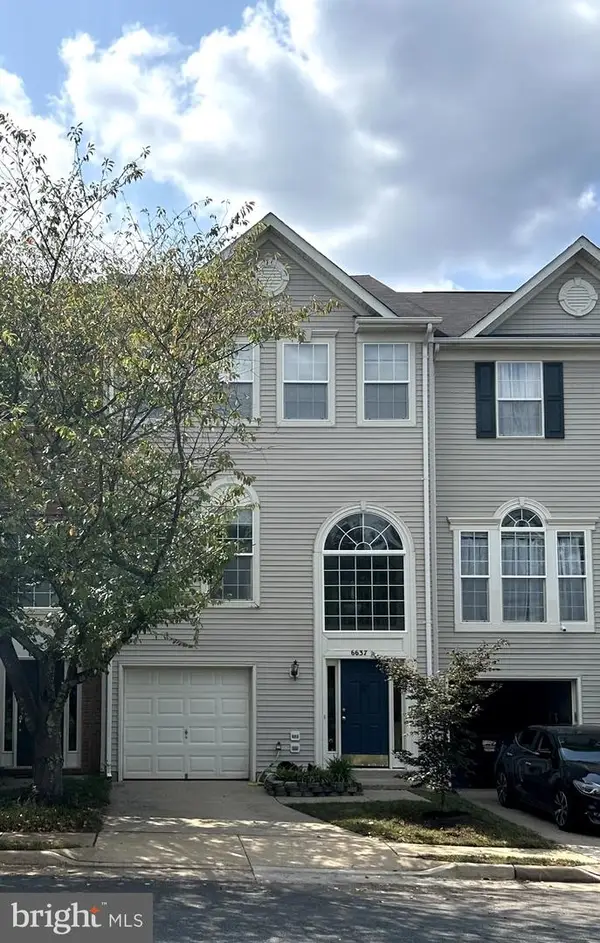 $534,999Coming Soon3 beds 4 baths
$534,999Coming Soon3 beds 4 baths6637 Roderick Loop, GAINESVILLE, VA 20155
MLS# VAPW2101568Listed by: LPT REALTY, LLC - Coming Soon
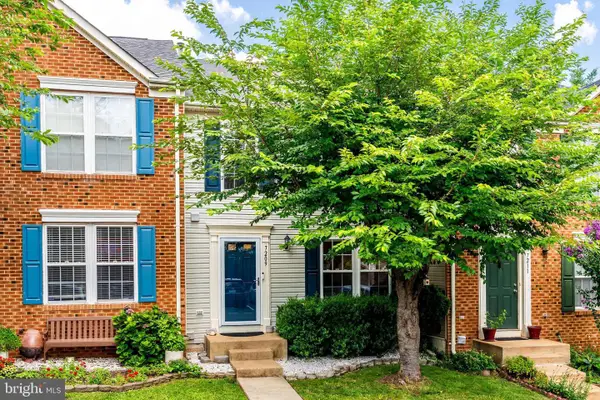 $569,900Coming Soon3 beds 4 baths
$569,900Coming Soon3 beds 4 baths7209 Traphill Way, GAINESVILLE, VA 20155
MLS# VAPW2101586Listed by: PROPERTY COLLECTIVE - Open Sun, 1 to 3pmNew
 $825,000Active3 beds 3 baths2,951 sq. ft.
$825,000Active3 beds 3 baths2,951 sq. ft.13685 Paddock Ct, GAINESVILLE, VA 20155
MLS# VAPW2101656Listed by: SAMSON PROPERTIES - New
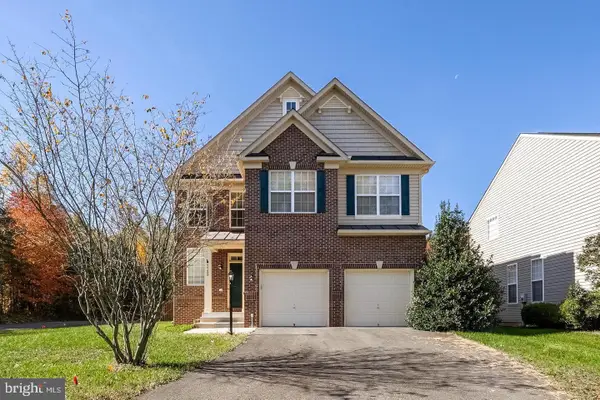 $820,000Active4 beds 4 baths3,195 sq. ft.
$820,000Active4 beds 4 baths3,195 sq. ft.7722 Yalta Way, GAINESVILLE, VA 20155
MLS# VAPW2101606Listed by: RICHEY REAL ESTATE SERVICES - Coming Soon
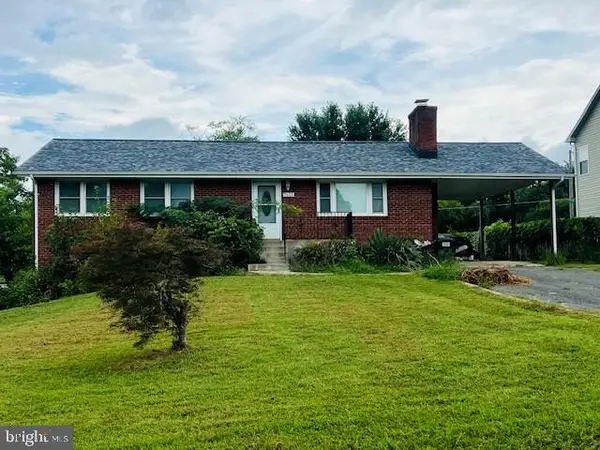 $569,900Coming Soon5 beds 2 baths
$569,900Coming Soon5 beds 2 baths7625 Huron Dr, GAINESVILLE, VA 20155
MLS# VAPW2101602Listed by: KELLER WILLIAMS REALTY - New
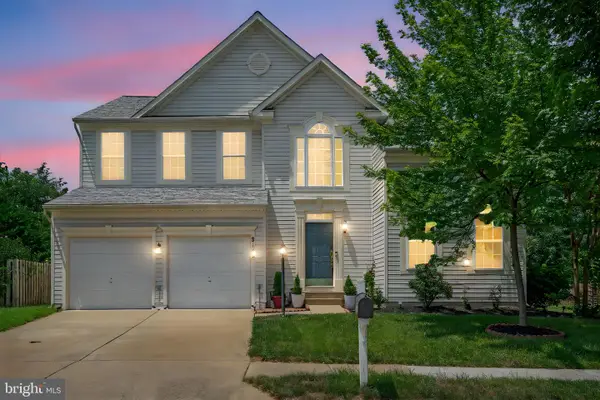 $849,000Active4 beds 4 baths3,774 sq. ft.
$849,000Active4 beds 4 baths3,774 sq. ft.8142 Tenbrook Dr, GAINESVILLE, VA 20155
MLS# VAPW2101550Listed by: LONG & FOSTER REAL ESTATE, INC. - Coming Soon
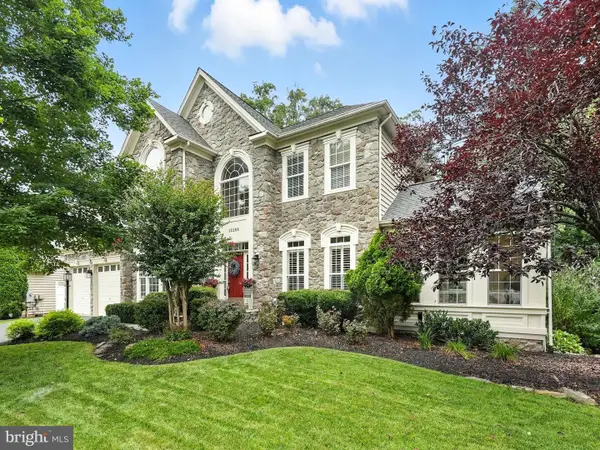 $1,050,000Coming Soon5 beds 5 baths
$1,050,000Coming Soon5 beds 5 baths12208 Sour Gum Ct, GAINESVILLE, VA 20155
MLS# VAPW2101514Listed by: WEICHERT, REALTORS - Coming Soon
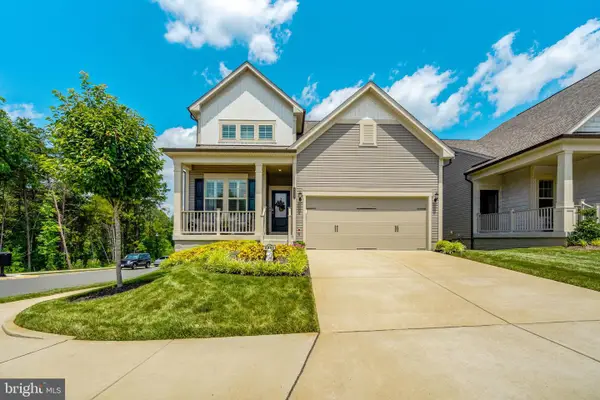 $879,900Coming Soon4 beds 4 baths
$879,900Coming Soon4 beds 4 baths6852 Gerber Daisy Ln, HAYMARKET, VA 20169
MLS# VAPW2100756Listed by: CENTURY 21 NEW MILLENNIUM - Open Sun, 1 to 3pmNew
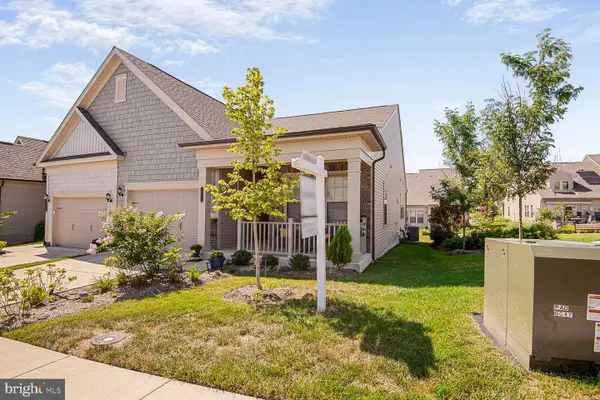 $719,000Active3 beds 3 baths2,736 sq. ft.
$719,000Active3 beds 3 baths2,736 sq. ft.15855 Lavender Woods Ln, HAYMARKET, VA 20169
MLS# VAPW2100478Listed by: COMPASS

