6817 Sabbarton Pl, GAINESVILLE, VA 20155
Local realty services provided by:Better Homes and Gardens Real Estate Capital Area
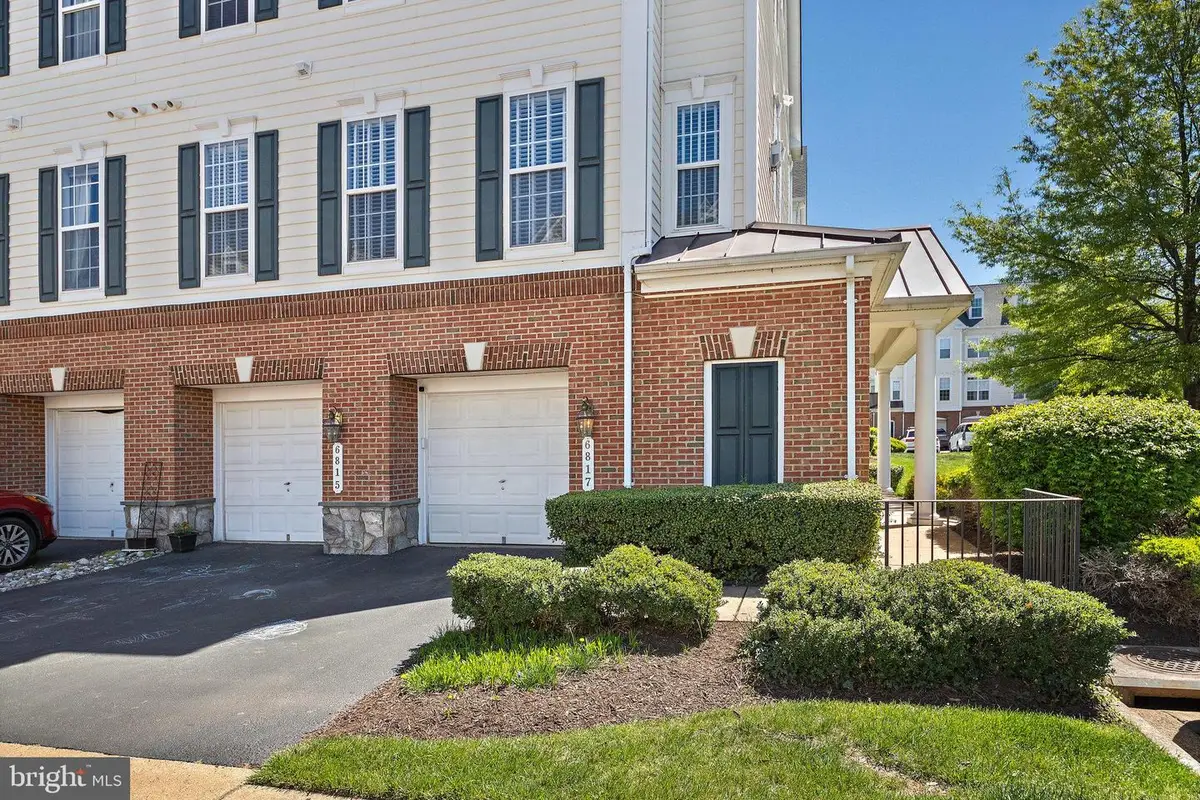


6817 Sabbarton Pl,GAINESVILLE, VA 20155
$425,000
- 3 Beds
- 3 Baths
- 1,825 sq. ft.
- Townhouse
- Active
Listed by:jennifer h chang
Office:compass
MLS#:VAPW2100952
Source:BRIGHTMLS
Price summary
- Price:$425,000
- Price per sq. ft.:$232.88
- Monthly HOA dues:$188
About this home
Welcome home! This beautifully renovated end unit home is a rare find.
It's nestled in the highly sought-after Parks of Piedmont community.
The open floor plan provides multiple spaces that are flooded with natural light. You have plenty of room to relax, play, and entertain.
The tastefully renovated kitchen includes stainless steel appliances, a beautiful herringbone backsplash, and a separate dining area.
The cozy family room offers generous seating space and a gas fireplace.
Upstairs, the oversized primary suite includes a spacious walk-in closet and an ensuite bathroom with dual vanities, a separate soaking tub, and a shower. The laundry area is conveniently located just outside the bedroom.
The top floor offers two additional bedrooms, a full bath, and an open loft that can serve as a home gym, office, or flex space.
Your private garage provides direct access to the home, leading into a foyer with a half bath and two closets, one of which is a walk-in. Additional features include a Ring doorbell for added security.
The community has plenty of amenities, including a pool, clubhouse, fitness center, walking path, and more.
Conveniently located near shopping, dining, and easy access to Rt 15 and I-66, this home has everything you need for modern, comfortable living.
Contact an agent
Home facts
- Year built:2005
- Listing Id #:VAPW2100952
- Added:10 day(s) ago
- Updated:August 15, 2025 at 01:42 PM
Rooms and interior
- Bedrooms:3
- Total bathrooms:3
- Full bathrooms:2
- Half bathrooms:1
- Living area:1,825 sq. ft.
Heating and cooling
- Cooling:Central A/C
- Heating:Central, Forced Air, Natural Gas
Structure and exterior
- Year built:2005
- Building area:1,825 sq. ft.
Utilities
- Water:Public
- Sewer:Public Sewer
Finances and disclosures
- Price:$425,000
- Price per sq. ft.:$232.88
- Tax amount:$3,620 (2025)
New listings near 6817 Sabbarton Pl
- Coming Soon
 $890,000Coming Soon5 beds 5 baths
$890,000Coming Soon5 beds 5 baths8150 Tenbrook Dr, GAINESVILLE, VA 20155
MLS# VAPW2100524Listed by: NORTH REAL ESTATE LLC - Coming Soon
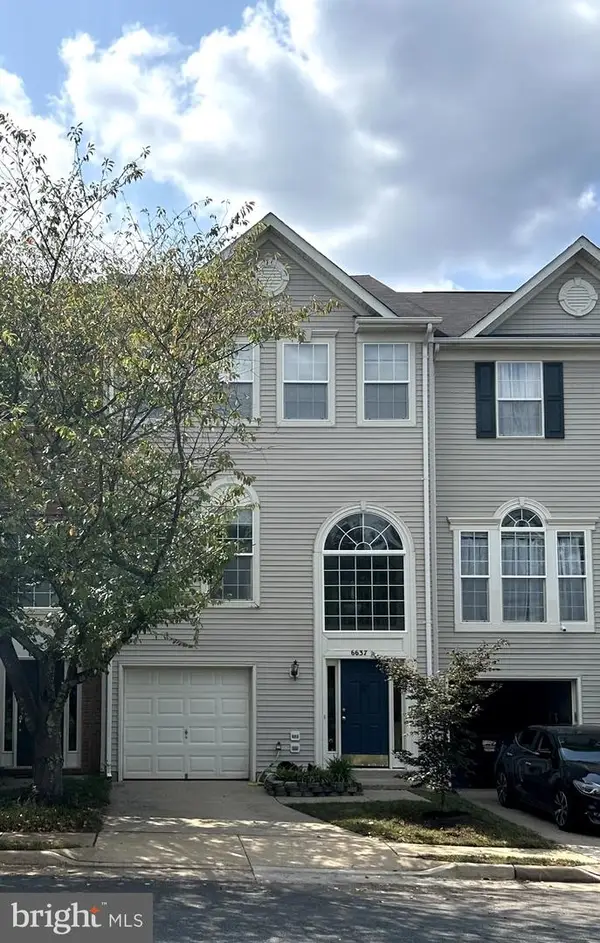 $534,999Coming Soon3 beds 4 baths
$534,999Coming Soon3 beds 4 baths6637 Roderick Loop, GAINESVILLE, VA 20155
MLS# VAPW2101568Listed by: LPT REALTY, LLC - Coming Soon
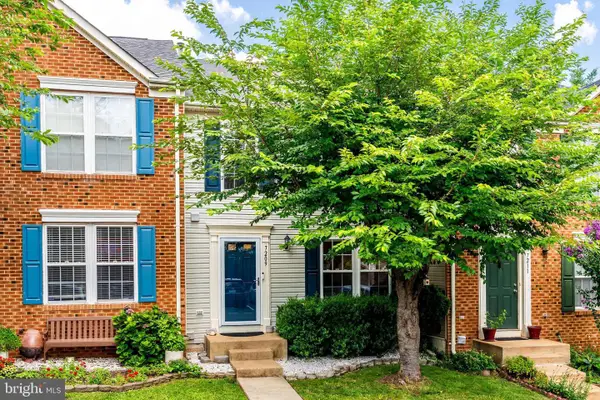 $569,900Coming Soon3 beds 4 baths
$569,900Coming Soon3 beds 4 baths7209 Traphill Way, GAINESVILLE, VA 20155
MLS# VAPW2101586Listed by: PROPERTY COLLECTIVE - Open Sun, 1 to 3pmNew
 $825,000Active3 beds 3 baths2,951 sq. ft.
$825,000Active3 beds 3 baths2,951 sq. ft.13685 Paddock Ct, GAINESVILLE, VA 20155
MLS# VAPW2101656Listed by: SAMSON PROPERTIES - New
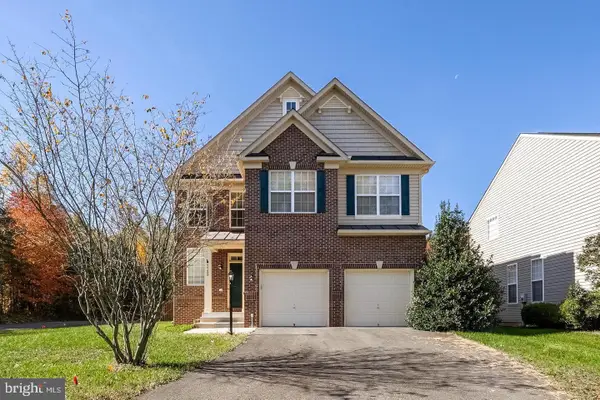 $820,000Active4 beds 4 baths3,195 sq. ft.
$820,000Active4 beds 4 baths3,195 sq. ft.7722 Yalta Way, GAINESVILLE, VA 20155
MLS# VAPW2101606Listed by: RICHEY REAL ESTATE SERVICES - Coming Soon
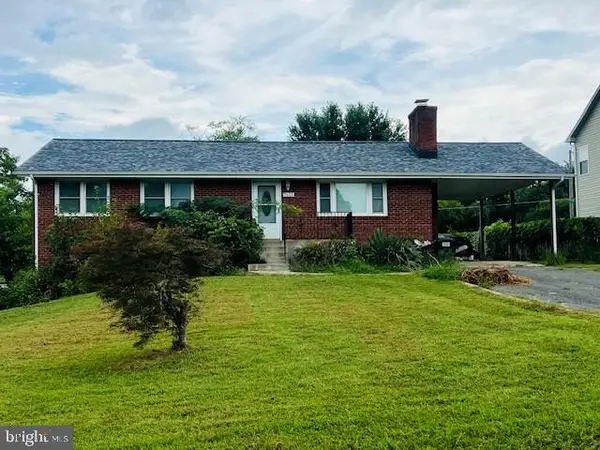 $569,900Coming Soon5 beds 2 baths
$569,900Coming Soon5 beds 2 baths7625 Huron Dr, GAINESVILLE, VA 20155
MLS# VAPW2101602Listed by: KELLER WILLIAMS REALTY - New
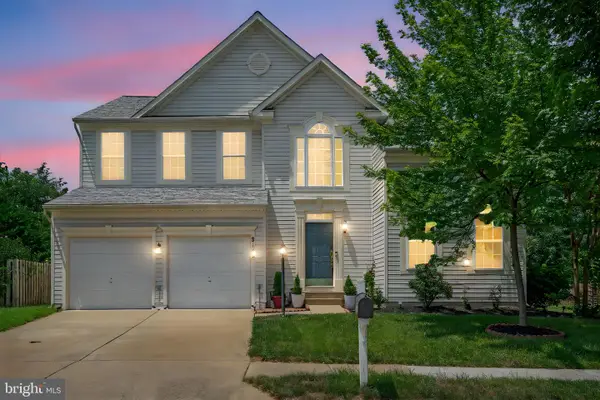 $849,000Active4 beds 4 baths3,774 sq. ft.
$849,000Active4 beds 4 baths3,774 sq. ft.8142 Tenbrook Dr, GAINESVILLE, VA 20155
MLS# VAPW2101550Listed by: LONG & FOSTER REAL ESTATE, INC. - Coming Soon
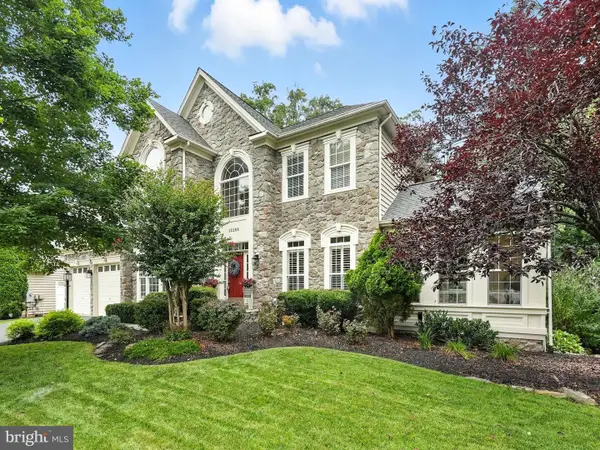 $1,050,000Coming Soon5 beds 5 baths
$1,050,000Coming Soon5 beds 5 baths12208 Sour Gum Ct, GAINESVILLE, VA 20155
MLS# VAPW2101514Listed by: WEICHERT, REALTORS - Coming Soon
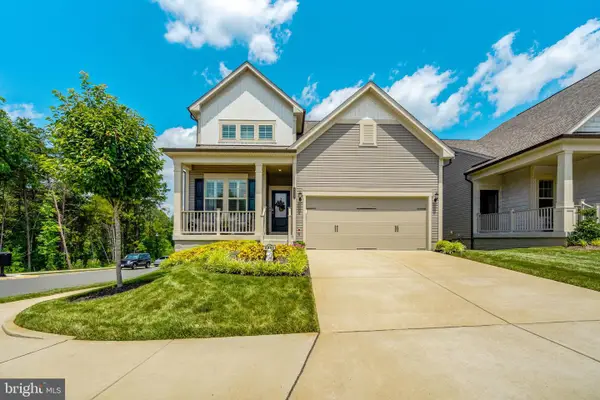 $879,900Coming Soon4 beds 4 baths
$879,900Coming Soon4 beds 4 baths6852 Gerber Daisy Ln, HAYMARKET, VA 20169
MLS# VAPW2100756Listed by: CENTURY 21 NEW MILLENNIUM - Open Sun, 1 to 3pmNew
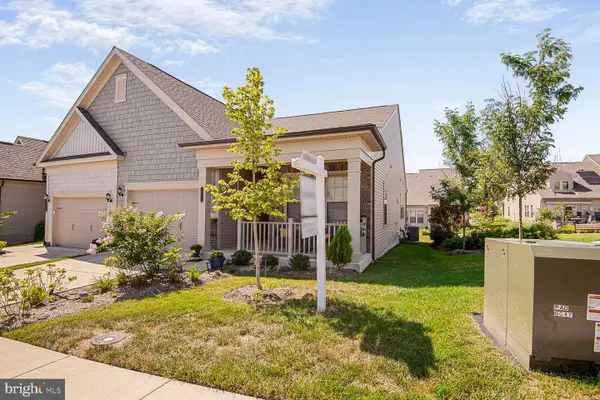 $719,000Active3 beds 3 baths2,736 sq. ft.
$719,000Active3 beds 3 baths2,736 sq. ft.15855 Lavender Woods Ln, HAYMARKET, VA 20169
MLS# VAPW2100478Listed by: COMPASS

