6837 Rathbone Pl, Gainesville, VA 20155
Local realty services provided by:Better Homes and Gardens Real Estate Community Realty
Listed by: jean kacou aboi
Office: green homes realty
MLS#:VAPW2107692
Source:BRIGHTMLS
Price summary
- Price:$800,000
- Price per sq. ft.:$202.94
- Monthly HOA dues:$200
About this home
Price reduced
Welcome to your future home in the gated Piedmont community!
Beautifully updated and ideally located across the street from the Clatterbuck Loop pool and tot lot, this home offers comfort, convenience, and modern style in one of the area’s most desirable neighborhoods.
The open, light-filled layout features recently installed hardwood flooring on the main level, granite countertops, bar-stool seating at a large island, a new Bosch dishwasher (2025), and a new gas stove (2025). The family room includes a cozy gas fireplace, perfect for relaxing or entertaining. Modern recessed lighting is featured throughout the home, including the kitchen and lower level, with new lighting fixtures in the foyer, dining room, and eat-in kitchen area.
Additional updates include a freshly painted interior, new carpeting, and a brand-new washing machine. The fully finished lower level offers a spacious recreation room, full bath, fifth bedroom (not to code), and a versatile bonus room ideal for a gym, home office, or guest suite.
Residents of the Piedmont community enjoy resort-style amenities such as 24/7 monitored gated security, a year-round indoor pool, two Olympic-sized outdoor pools, lighted tennis and pickleball courts, basketball court, tot lots, walking paths, a fitness club, community center, and the beautiful Piedmont Clubhouse with dining and optional golf or social memberships.
Conveniently located near restaurants, shopping, and just seven minutes from UVA Health Haymarket Medical Center, this home offers the perfect blend of comfort and accessibility.
Don’t miss this beautifully updated home in the sought-after Piedmont community—schedule your tour today!
Contact an agent
Home facts
- Year built:2004
- Listing ID #:VAPW2107692
- Added:46 day(s) ago
- Updated:December 31, 2025 at 08:44 AM
Rooms and interior
- Bedrooms:5
- Total bathrooms:4
- Full bathrooms:3
- Half bathrooms:1
- Living area:3,942 sq. ft.
Heating and cooling
- Cooling:Central A/C
- Heating:Central, Natural Gas
Structure and exterior
- Year built:2004
- Building area:3,942 sq. ft.
- Lot area:0.17 Acres
Schools
- High school:BATTLEFIELD
- Middle school:BULL RUN
Utilities
- Water:Public
- Sewer:Public Sewer
Finances and disclosures
- Price:$800,000
- Price per sq. ft.:$202.94
- Tax amount:$7,897 (2025)
New listings near 6837 Rathbone Pl
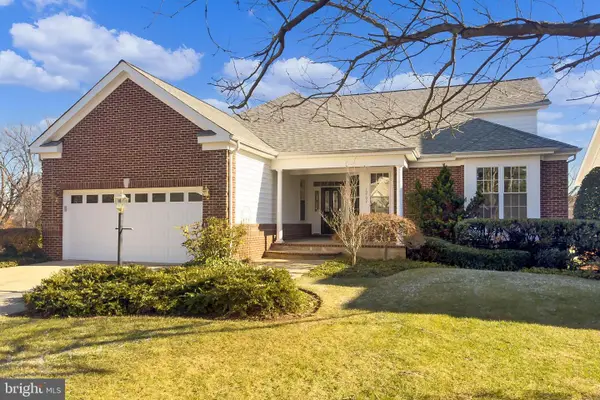 $850,000Pending4 beds 4 baths4,163 sq. ft.
$850,000Pending4 beds 4 baths4,163 sq. ft.13792 Charismatic Way, GAINESVILLE, VA 20155
MLS# VAPW2109234Listed by: RE/MAX DISTINCTIVE REAL ESTATE, INC.- Coming Soon
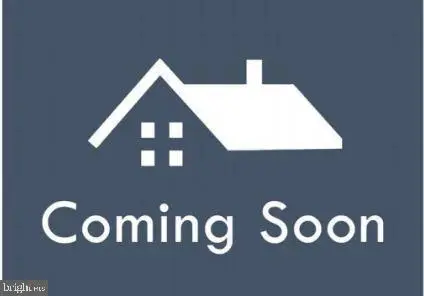 $475,000Coming Soon3 beds 3 baths
$475,000Coming Soon3 beds 3 baths6932 Kona Dr, GAINESVILLE, VA 20155
MLS# VAPW2109164Listed by: EXP REALTY, LLC 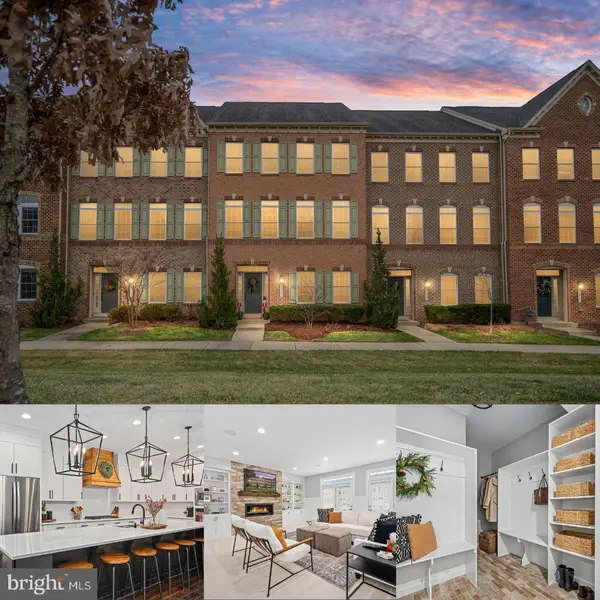 $735,000Pending4 beds 4 baths2,978 sq. ft.
$735,000Pending4 beds 4 baths2,978 sq. ft.13742 Senea Dr, GAINESVILLE, VA 20155
MLS# VAPW2109136Listed by: KELLER WILLIAMS CAPITAL PROPERTIES- Coming Soon
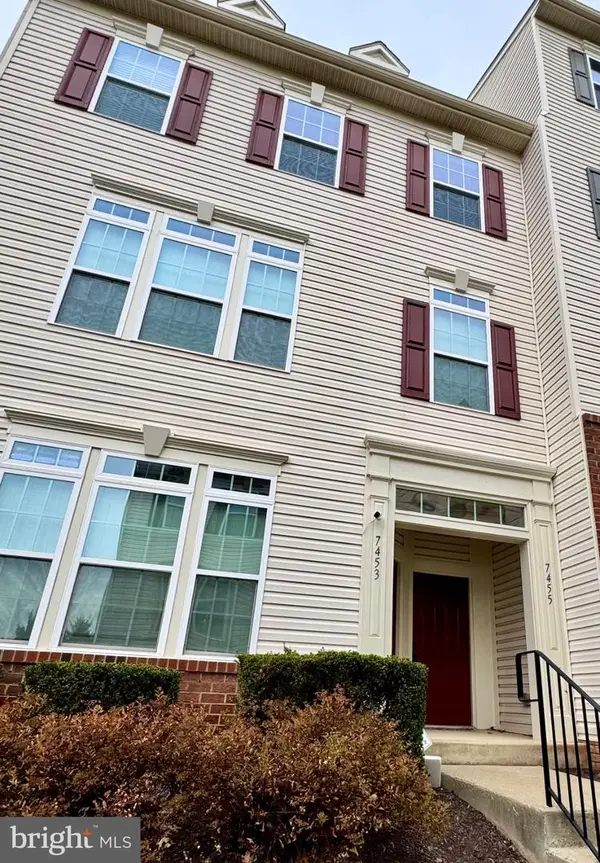 $419,900Coming Soon2 beds 2 baths
$419,900Coming Soon2 beds 2 baths7455 Brunson Cir, GAINESVILLE, VA 20155
MLS# VAPW2109130Listed by: SAMSON PROPERTIES 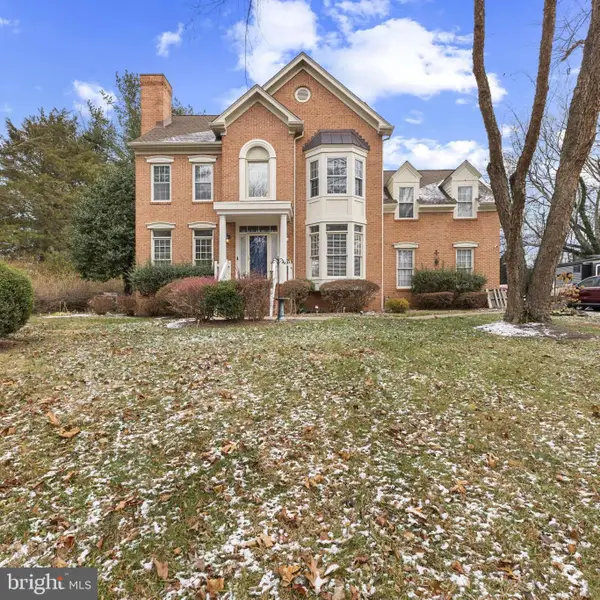 $840,000Pending4 beds 3 baths3,134 sq. ft.
$840,000Pending4 beds 3 baths3,134 sq. ft.4291 Lawnvale Dr, GAINESVILLE, VA 20155
MLS# VAPW2109068Listed by: COLDWELL BANKER REALTY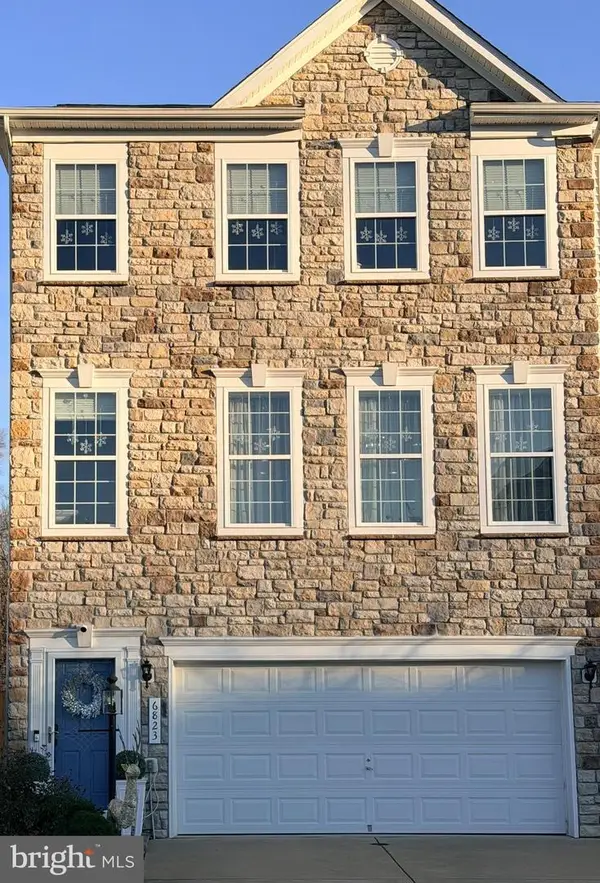 $725,000Pending4 beds 4 baths3,080 sq. ft.
$725,000Pending4 beds 4 baths3,080 sq. ft.6823 Bryson Cir, HAYMARKET, VA 20169
MLS# VAPW2109088Listed by: SAMSON PROPERTIES- Coming Soon
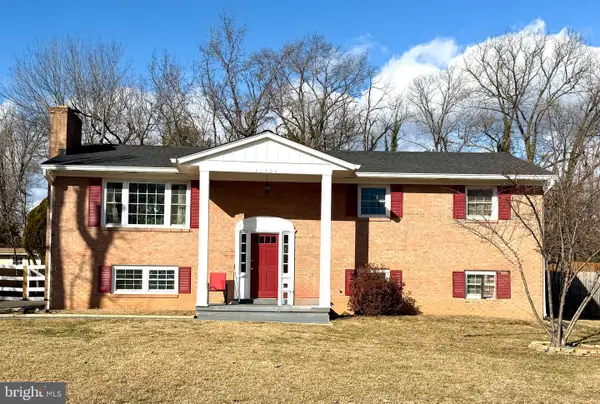 $680,000Coming Soon5 beds 3 baths
$680,000Coming Soon5 beds 3 baths14204 Saint Clair Dr, GAINESVILLE, VA 20155
MLS# VAPW2109058Listed by: FAIRFAX REALTY SELECT 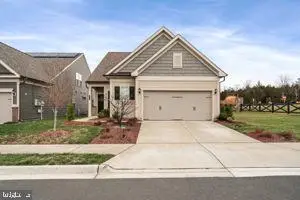 $802,000Active3 beds 3 baths2,182 sq. ft.
$802,000Active3 beds 3 baths2,182 sq. ft.6425 Hibiscus Path Ter, HAYMARKET, VA 20169
MLS# VAPW2108426Listed by: LONG & FOSTER REAL ESTATE, INC.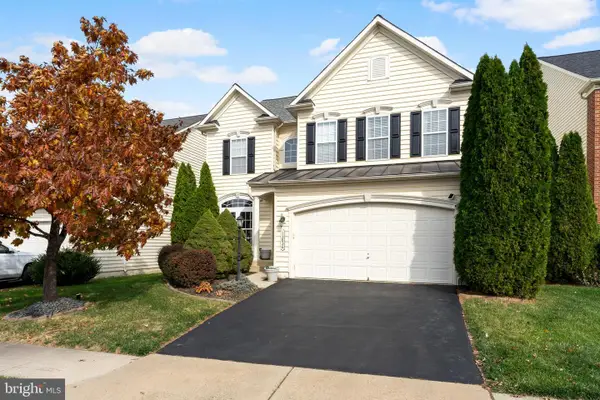 $849,999Active4 beds 4 baths3,683 sq. ft.
$849,999Active4 beds 4 baths3,683 sq. ft.13836 Tarleton Ct, GAINESVILLE, VA 20155
MLS# VAPW2108806Listed by: BLUE BEE PROPERTY MANAGEMENT $724,900Pending3 beds 4 baths2,718 sq. ft.
$724,900Pending3 beds 4 baths2,718 sq. ft.13752 Senea Dr, GAINESVILLE, VA 20155
MLS# VAPW2108568Listed by: MYVAHOME.COM LLC
