7882 Waverley Mill Ct, GAINESVILLE, VA 20155
Local realty services provided by:Better Homes and Gardens Real Estate Capital Area
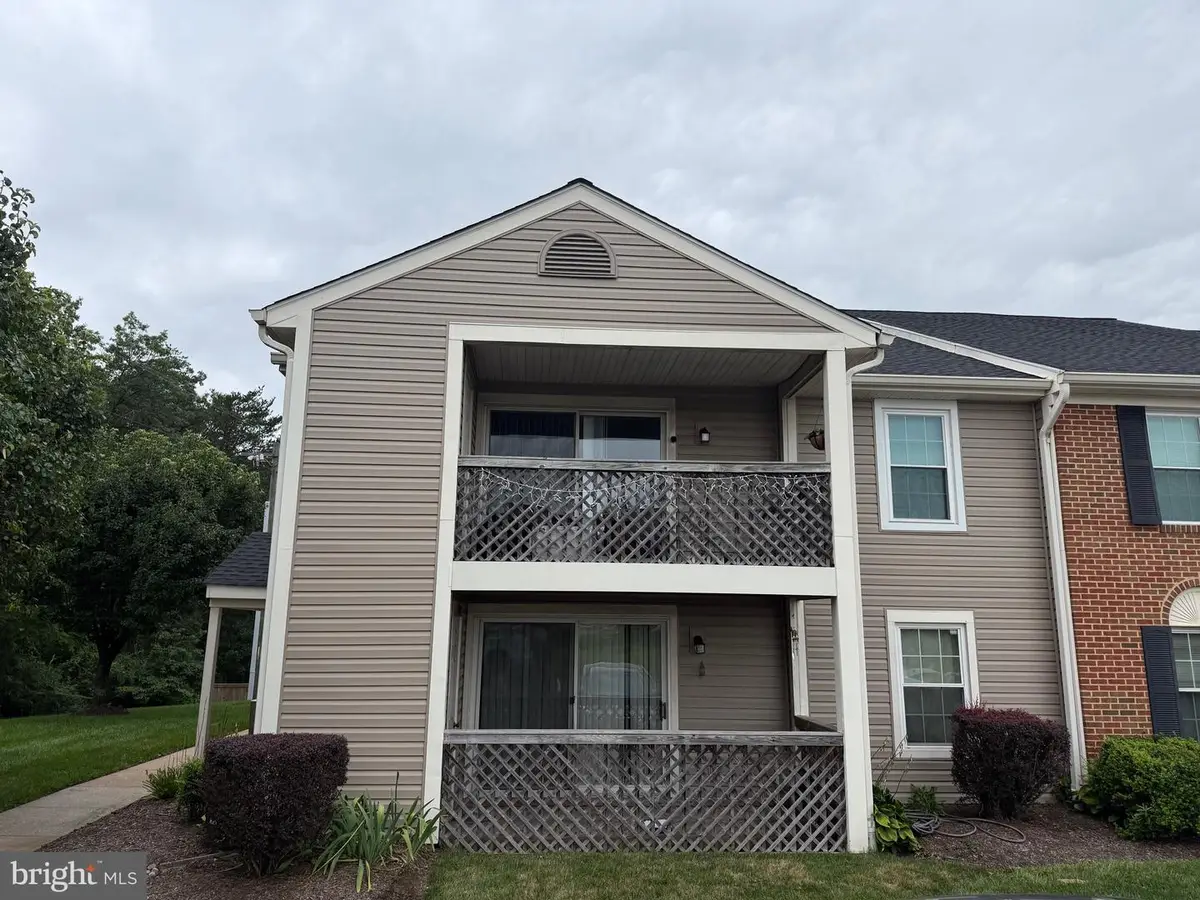


7882 Waverley Mill Ct,GAINESVILLE, VA 20155
$325,000
- 2 Beds
- 2 Baths
- 948 sq. ft.
- Condominium
- Pending
Listed by:joseph a. dedekind
Office:lpt realty, llc.
MLS#:VAPW2100018
Source:BRIGHTMLS
Price summary
- Price:$325,000
- Price per sq. ft.:$342.83
About this home
Beautifully Remodeled 2-Level Condo in Prime Gainesville Location!
Move-in ready and beautifully updated, this stunning 2-bedroom, 2-bath condo offers the perfect blend of style, comfort, and convenience. Located directly across the street from shopping, dining, a movie theater, and just steps from Lifetime Fitness, this home is ideal for anyone seeking an active, low-maintenance lifestyle.
Step inside to soaring vaulted ceilings that enhance the open feel of the living and dining areas. Enjoy newer LVP flooring, fresh paint, stainless steel appliances, and a modern 2019 HVAC system for year-round comfort. The private balcony is perfect for relaxing or entertaining, and a large common green space is just outside your door.
Situated in a charming, well-maintained community, this condo offers excellent walkability and thoughtful upgrades throughout. Roof and siding replaced 2025—adding even more long-term value! The affordable condo fee includes water, sewer, trash, and road maintenance.
Opportunities in this neighborhood are very rare—don’t miss your chance to own a beautifully renovated Condo in one of Gainesville’s most desirable locations! Photos to be updated Refrigerator & Dishwasher are now stainless steel.
Contact an agent
Home facts
- Year built:1988
- Listing Id #:VAPW2100018
- Added:23 day(s) ago
- Updated:August 16, 2025 at 04:34 AM
Rooms and interior
- Bedrooms:2
- Total bathrooms:2
- Full bathrooms:2
- Living area:948 sq. ft.
Heating and cooling
- Cooling:Central A/C
- Heating:Electric, Heat Pump(s)
Structure and exterior
- Year built:1988
- Building area:948 sq. ft.
Schools
- High school:GAINESVILLE
- Middle school:GAINESVILLE
- Elementary school:PINEY BRANCH
Utilities
- Water:Public
- Sewer:Public Sewer
Finances and disclosures
- Price:$325,000
- Price per sq. ft.:$342.83
- Tax amount:$2,536 (2025)
New listings near 7882 Waverley Mill Ct
- Open Sun, 2 to 4pmNew
 $799,914Active4 beds 3 baths2,818 sq. ft.
$799,914Active4 beds 3 baths2,818 sq. ft.8439 Holstein Pony Ct, GAINESVILLE, VA 20155
MLS# VAPW2101306Listed by: EXIT REALTY PROS - Coming Soon
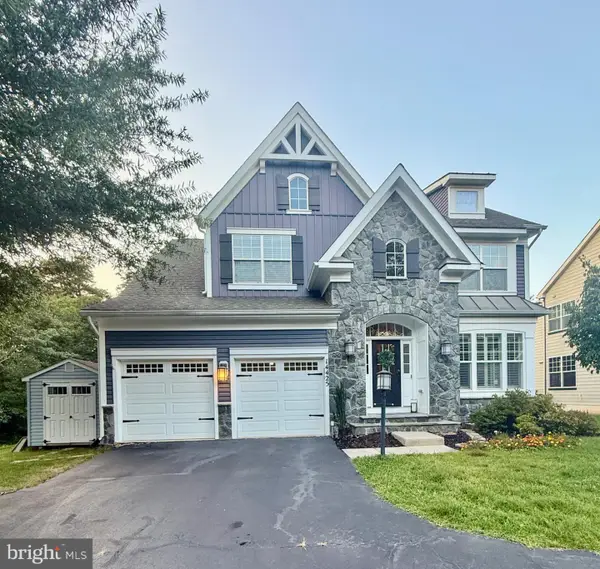 $1,049,000Coming Soon4 beds 5 baths
$1,049,000Coming Soon4 beds 5 baths14425 Woodwill Ln, GAINESVILLE, VA 20155
MLS# VAPW2101652Listed by: SAMSON PROPERTIES - Coming Soon
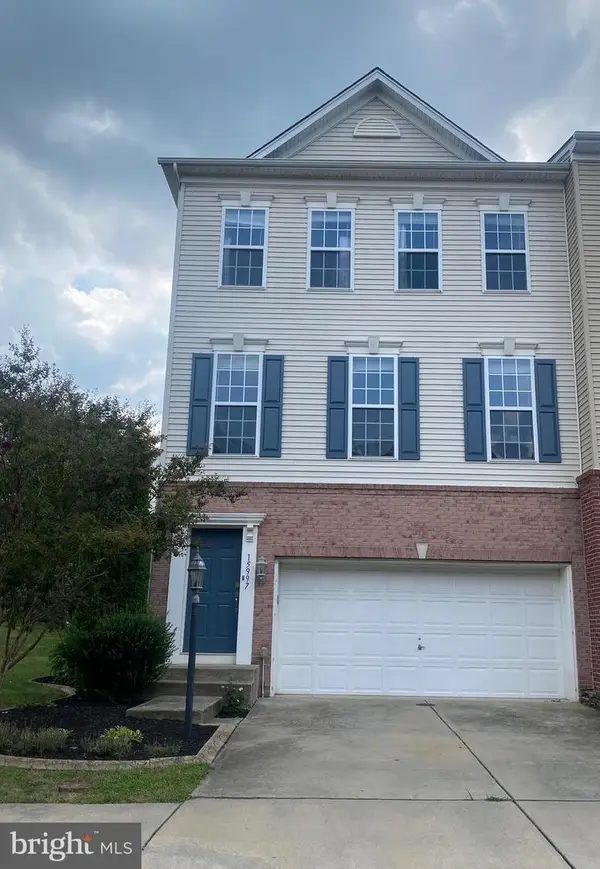 $654,900Coming Soon3 beds 4 baths
$654,900Coming Soon3 beds 4 baths15997 Greymill Manor Dr, HAYMARKET, VA 20169
MLS# VAPW2100526Listed by: NORTH REAL ESTATE LLC - Open Sun, 1 to 3pmNew
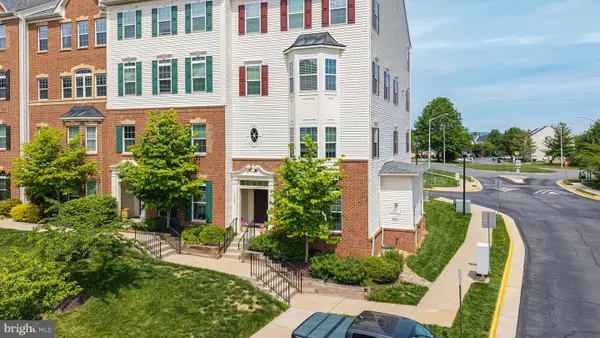 $459,900Active3 beds 3 baths1,506 sq. ft.
$459,900Active3 beds 3 baths1,506 sq. ft.7300 Brunson Cir, GAINESVILLE, VA 20155
MLS# VAPW2101720Listed by: CENTURY 21 NEW MILLENNIUM - Coming Soon
 $890,000Coming Soon5 beds 5 baths
$890,000Coming Soon5 beds 5 baths8150 Tenbrook Dr, GAINESVILLE, VA 20155
MLS# VAPW2100524Listed by: NORTH REAL ESTATE LLC - Coming Soon
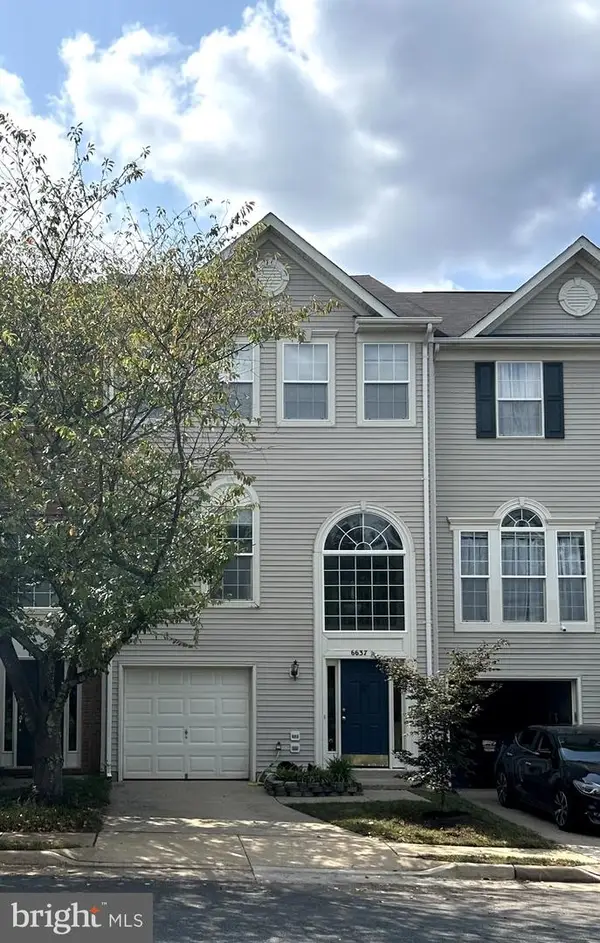 $534,999Coming Soon3 beds 4 baths
$534,999Coming Soon3 beds 4 baths6637 Roderick Loop, GAINESVILLE, VA 20155
MLS# VAPW2101568Listed by: LPT REALTY, LLC - Coming Soon
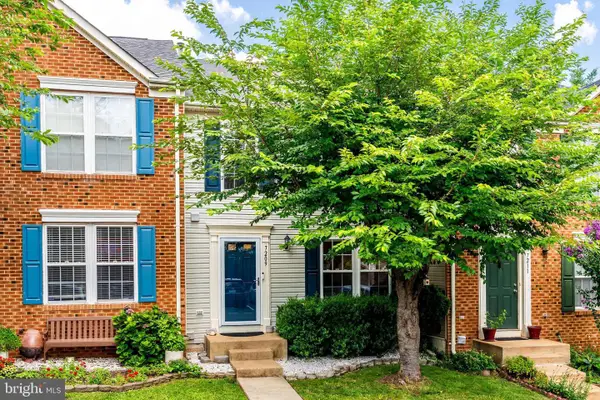 $569,900Coming Soon3 beds 4 baths
$569,900Coming Soon3 beds 4 baths7209 Traphill Way, GAINESVILLE, VA 20155
MLS# VAPW2101586Listed by: PROPERTY COLLECTIVE - Open Sun, 1 to 3pmNew
 $825,000Active3 beds 3 baths2,951 sq. ft.
$825,000Active3 beds 3 baths2,951 sq. ft.13685 Paddock Ct, GAINESVILLE, VA 20155
MLS# VAPW2101656Listed by: SAMSON PROPERTIES - New
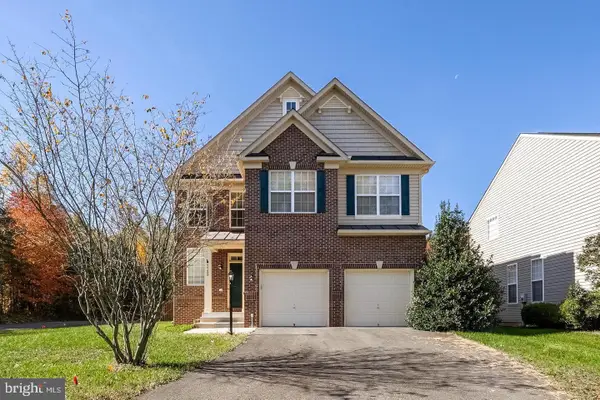 $820,000Active4 beds 4 baths3,195 sq. ft.
$820,000Active4 beds 4 baths3,195 sq. ft.7722 Yalta Way, GAINESVILLE, VA 20155
MLS# VAPW2101606Listed by: RICHEY REAL ESTATE SERVICES - Coming Soon
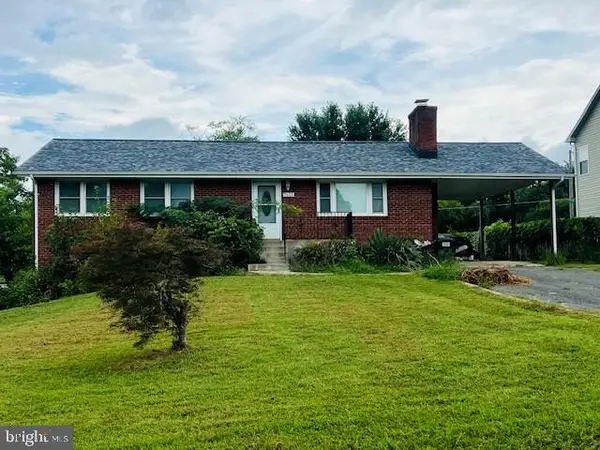 $569,900Coming Soon5 beds 2 baths
$569,900Coming Soon5 beds 2 baths7625 Huron Dr, GAINESVILLE, VA 20155
MLS# VAPW2101602Listed by: KELLER WILLIAMS REALTY
