7913 Crescent Park Dr, GAINESVILLE, VA 20155
Local realty services provided by:Better Homes and Gardens Real Estate Cassidon Realty
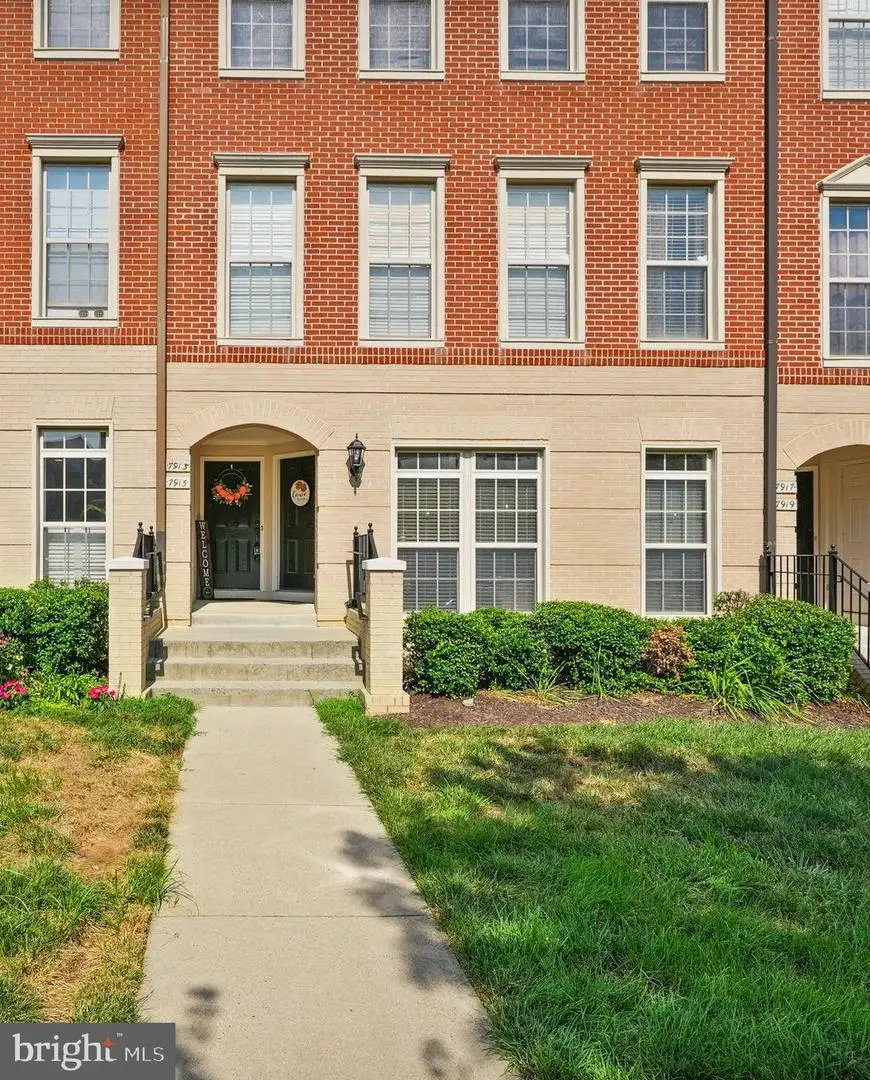


7913 Crescent Park Dr,GAINESVILLE, VA 20155
$440,000
- 3 Beds
- 3 Baths
- 2,440 sq. ft.
- Condominium
- Pending
Listed by:toni winship farthing
Office:lpt realty, llc.
MLS#:VAPW2100046
Source:BRIGHTMLS
Price summary
- Price:$440,000
- Price per sq. ft.:$180.33
About this home
Welcome home to Madison Crescent! With all NEW FRESH PAINT AND CARPET throughout, this beautiful like new Hydepark model features 2440 square feet of living space with 3 bedrooms and 2.5 baths. This condo style townhome occupies the upper two floors of this building with no bother of any noise above you. You will love the open floor plan with 9 foot ceilings on main and upper levels. Enjoy the outdoors on either one of your two balconies....one on the main level and one on the bedroom level. The upper balcony also has temperature controlled closets, great for storage! You will love the hardwood floors on main level as they blend nicely with the kitchen. The spacious, gourmet kitchen features Stainless Steel appliances (refrigerator new 2020 and dishwasher new 2021), gas stove, granite countertops, 42 inch cabinets and a large pantry. The oversized, curved island is perfect for entertaining, offers bar seating, and overlooks a balcony and the dining and living area. The main level also has a spacious sun-room, half bath, and a closet. The sunroom could be used as an office or a playroom or the flex space of your choice. The upper level contains your primary ensuite with good sized bedroom, a huge walk in closet, and full luxury bathroom with soaking tub and seperate shower. Continue down the hall to the additional 2 bedrooms, another full hall bath, laundry closet and an additional huge, finished, walk in storage/office/flex space room. The 2nd and 3rd bedroom each overlook the 2nd balcony with the second bedroom containing a door leading to the balcony. There is a one car garage off rear of home with additional driveway parking. Garage door replaced in 2024. Guests can park in front on the street or in a small lot near the shopping area close by. This home is a short walk to the tot lots, common area, community pool, local restaurants, and other shopping. It's a great location for commuters right off of 29, is minutes from I-66, and about 30 minutes to IAD airport. Summary of updates: HVAC 2020, Garage door 2024, refrigerator 2020, dishwasher 2021, carpet and paint throughout 2025 and condo association replaced outdoor balcony railings in 2024. The Gainesville area has everything you need and this home is LIKE NEW....come make this your new home!
Contact an agent
Home facts
- Year built:2009
- Listing Id #:VAPW2100046
- Added:22 day(s) ago
- Updated:August 15, 2025 at 07:30 AM
Rooms and interior
- Bedrooms:3
- Total bathrooms:3
- Full bathrooms:2
- Half bathrooms:1
- Living area:2,440 sq. ft.
Heating and cooling
- Cooling:Central A/C, Heat Pump(s)
- Heating:Central, Heat Pump(s), Natural Gas
Structure and exterior
- Year built:2009
- Building area:2,440 sq. ft.
Utilities
- Water:Public
- Sewer:Public Sewer
Finances and disclosures
- Price:$440,000
- Price per sq. ft.:$180.33
- Tax amount:$4,063 (2025)
New listings near 7913 Crescent Park Dr
- Coming Soon
 $890,000Coming Soon5 beds 5 baths
$890,000Coming Soon5 beds 5 baths8150 Tenbrook Dr, GAINESVILLE, VA 20155
MLS# VAPW2100524Listed by: NORTH REAL ESTATE LLC - Coming Soon
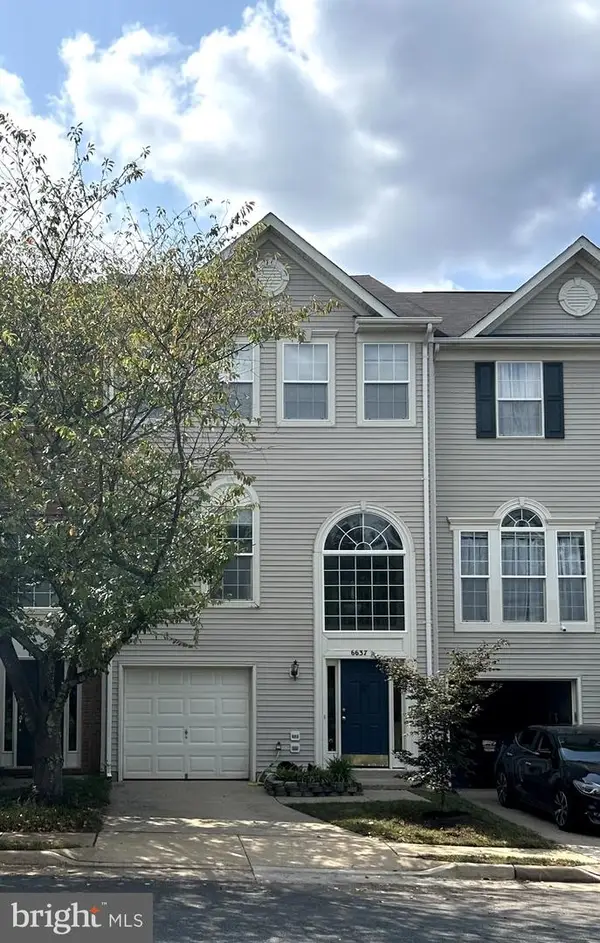 $534,999Coming Soon3 beds 4 baths
$534,999Coming Soon3 beds 4 baths6637 Roderick Loop, GAINESVILLE, VA 20155
MLS# VAPW2101568Listed by: LPT REALTY, LLC - Coming Soon
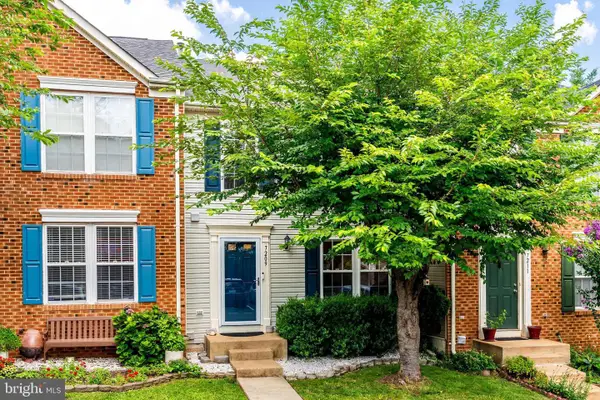 $569,900Coming Soon3 beds 4 baths
$569,900Coming Soon3 beds 4 baths7209 Traphill Way, GAINESVILLE, VA 20155
MLS# VAPW2101586Listed by: PROPERTY COLLECTIVE - Open Sun, 1 to 3pmNew
 $825,000Active3 beds 3 baths2,951 sq. ft.
$825,000Active3 beds 3 baths2,951 sq. ft.13685 Paddock Ct, GAINESVILLE, VA 20155
MLS# VAPW2101656Listed by: SAMSON PROPERTIES - New
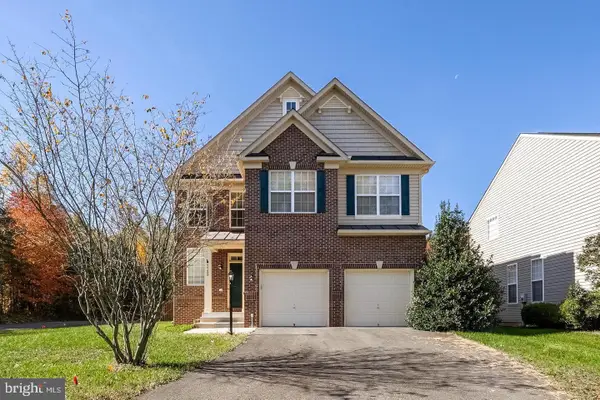 $820,000Active4 beds 4 baths3,195 sq. ft.
$820,000Active4 beds 4 baths3,195 sq. ft.7722 Yalta Way, GAINESVILLE, VA 20155
MLS# VAPW2101606Listed by: RICHEY REAL ESTATE SERVICES - Coming Soon
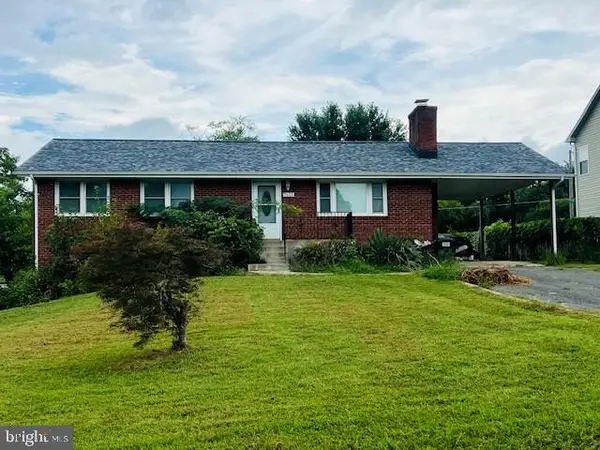 $569,900Coming Soon5 beds 2 baths
$569,900Coming Soon5 beds 2 baths7625 Huron Dr, GAINESVILLE, VA 20155
MLS# VAPW2101602Listed by: KELLER WILLIAMS REALTY - New
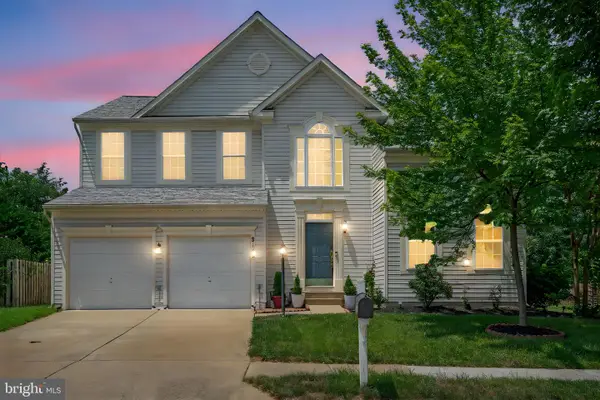 $849,000Active4 beds 4 baths3,774 sq. ft.
$849,000Active4 beds 4 baths3,774 sq. ft.8142 Tenbrook Dr, GAINESVILLE, VA 20155
MLS# VAPW2101550Listed by: LONG & FOSTER REAL ESTATE, INC. - Coming Soon
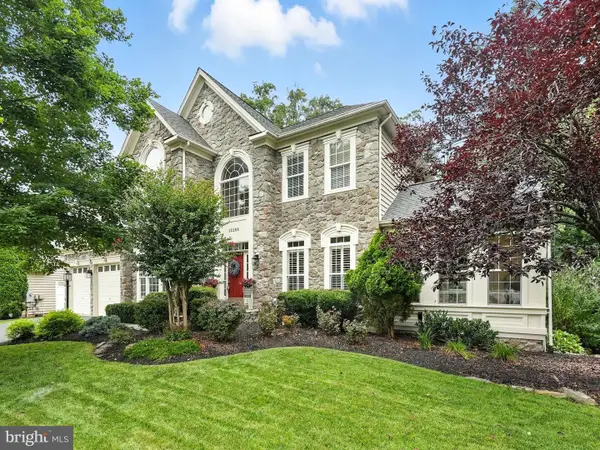 $1,050,000Coming Soon5 beds 5 baths
$1,050,000Coming Soon5 beds 5 baths12208 Sour Gum Ct, GAINESVILLE, VA 20155
MLS# VAPW2101514Listed by: WEICHERT, REALTORS - Coming Soon
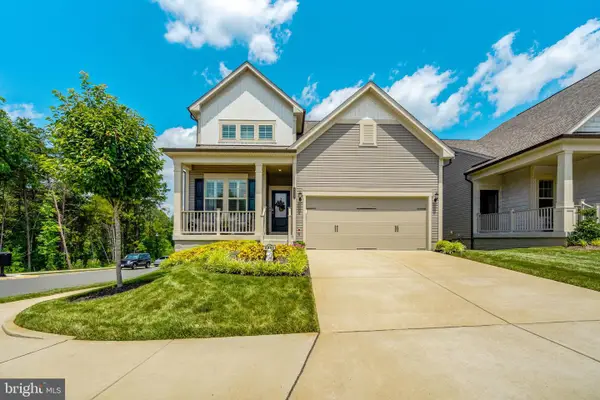 $879,900Coming Soon4 beds 4 baths
$879,900Coming Soon4 beds 4 baths6852 Gerber Daisy Ln, HAYMARKET, VA 20169
MLS# VAPW2100756Listed by: CENTURY 21 NEW MILLENNIUM - Open Sun, 1 to 3pmNew
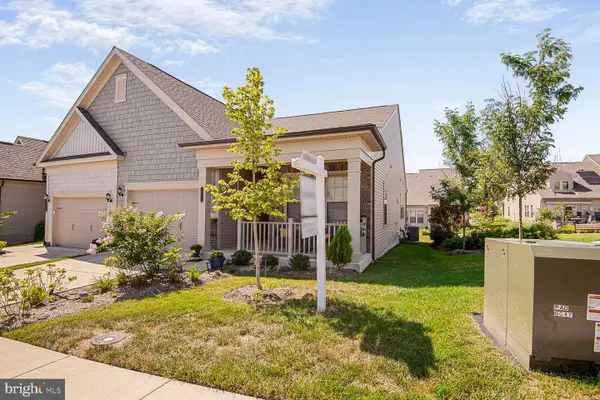 $719,000Active3 beds 3 baths2,736 sq. ft.
$719,000Active3 beds 3 baths2,736 sq. ft.15855 Lavender Woods Ln, HAYMARKET, VA 20169
MLS# VAPW2100478Listed by: COMPASS

