7916 Culloden Crest Ln, GAINESVILLE, VA 20155
Local realty services provided by:Better Homes and Gardens Real Estate Capital Area
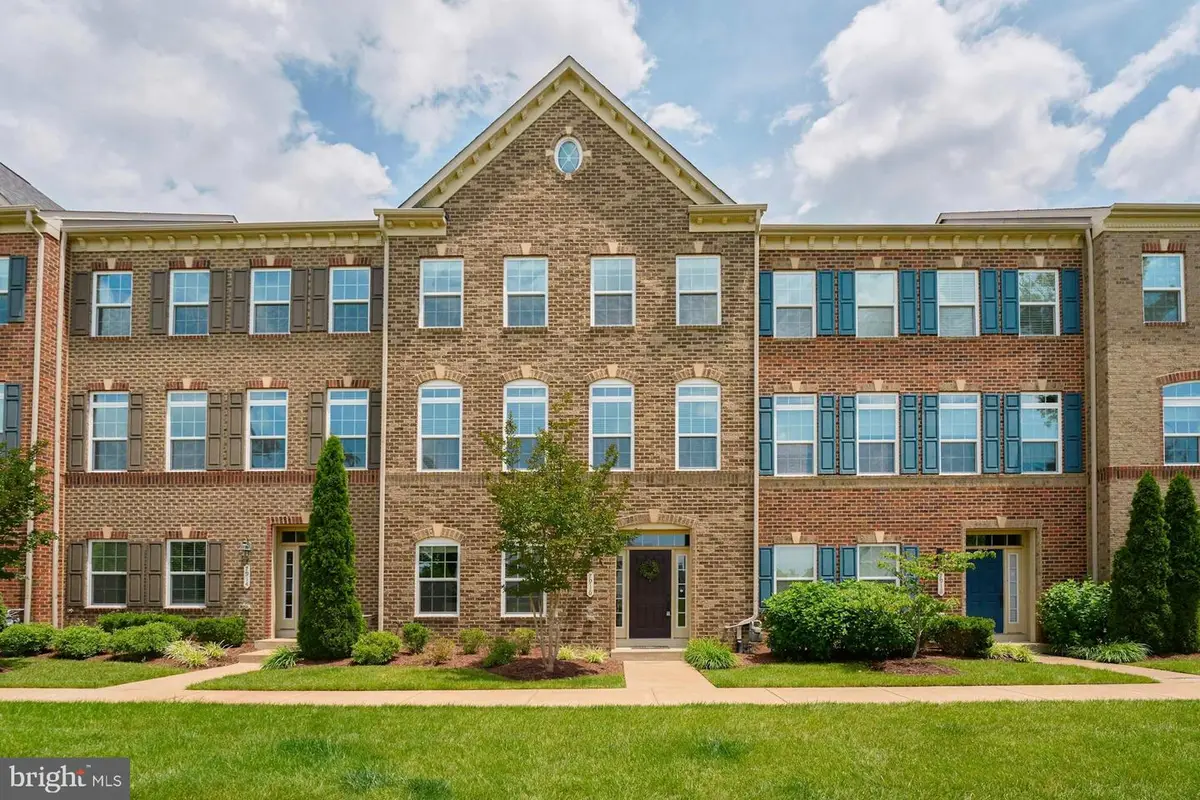
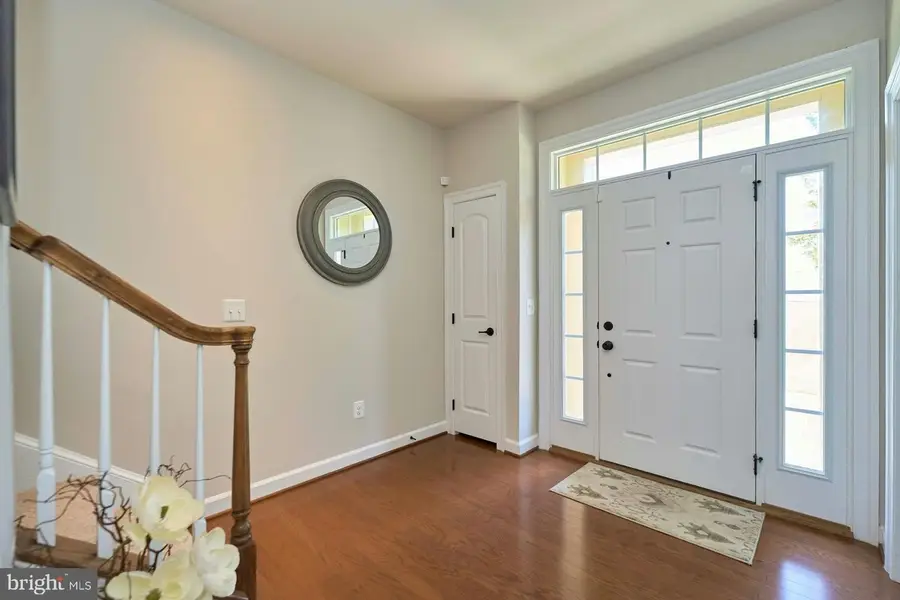
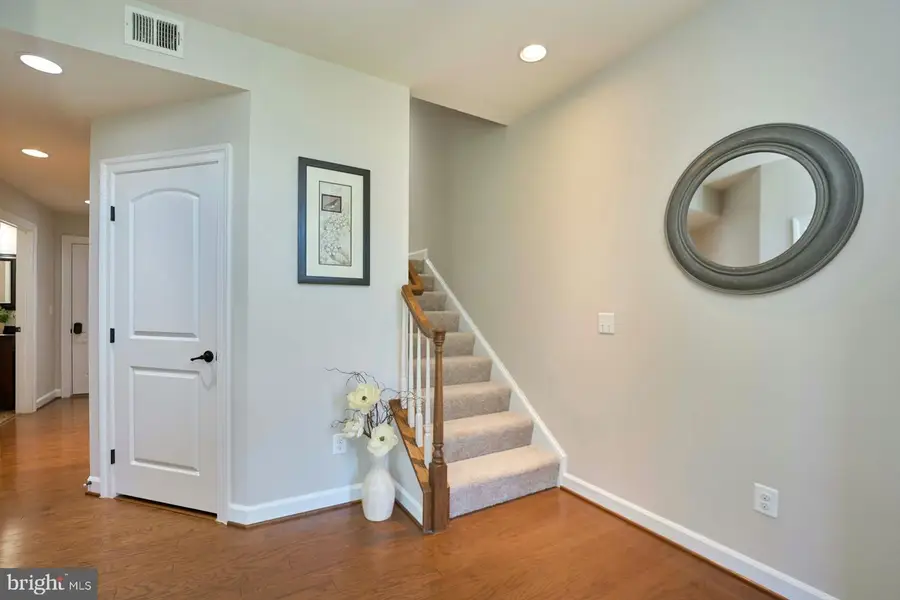
Listed by:natalie h mcartor
Office:samson properties
MLS#:VAPW2087534
Source:BRIGHTMLS
Price summary
- Price:$709,900
- Price per sq. ft.:$246.58
- Monthly HOA dues:$185
About this home
Absolutely immaculate brick-front townhome in the sought-after community of Wentworth Green! Just minutes from One Life Fitness, shopping, dining, entertainment, and more. Freshly painted in designer neutrals—Edgecombe Gray and Pale Oak—this home exudes both warmth and sophistication.
Enter through the lower-level front door onto stunning distressed hardwood flooring. The versatile media room—with newer carpet, full windows, and decorative sconces—can also serve as a fourth bedroom or home office. A full bathroom on this level features an upgraded vanity, tub/shower combo, and fresh paint. The two-car garage offers a painted floor, second refrigerator, and ample storage.
Ascend the newly carpeted stairs to the main level, where gleaming hardwoods span the entire floor. The true centerpiece is the chef’s kitchen—an entertainer’s dream—with an oversized island, farm sink, quartz countertops, custom pendant lighting, stainless steel appliances, soft-close cabinetry, double oven, cooktop, microwave, and custom hardware. A spacious walk-in pantry completes the perfect culinary setup.
The open-concept family room, freshly painted and accented with a new ceiling fan, flows beautifully to the expansive deck—ideal for grilling and relaxing. Mood lighting along the deck railings adds a special touch. A formal dining room, complete with a statement light fixture, custom blinds on four large windows, and a conveniently located half bath, rounds out this level.
Upstairs, you’ll find plush new carpeting and laundry conveniently located on the bedroom level. Two generously sized secondary bedrooms each feature new ceiling fans and soft, neutral carpeting. The luxurious primary suite boasts a vaulted ceiling, custom dark blinds, and TWO custom walk-in closets. The primary bath features a frameless glass shower with upscale tilework, a new shower head, an oversized double vanity with ample storage, and a large soaking tub.
This turn-key townhome offers access to top-tier amenities including a pool, walking paths, courtyards, and included trash and snow removal. Located just minutes from Gainesville High School, Regal 16 Cinemas, BJ’s, and major commuter routes (I-66, Routes 28 & 29). Experience the high life in Wentworth Green!
Contact an agent
Home facts
- Year built:2016
- Listing Id #:VAPW2087534
- Added:55 day(s) ago
- Updated:August 15, 2025 at 07:30 AM
Rooms and interior
- Bedrooms:4
- Total bathrooms:4
- Full bathrooms:3
- Half bathrooms:1
- Living area:2,879 sq. ft.
Heating and cooling
- Cooling:Central A/C
- Heating:Forced Air, Natural Gas
Structure and exterior
- Roof:Shingle
- Year built:2016
- Building area:2,879 sq. ft.
- Lot area:0.05 Acres
Schools
- High school:UNITY REED
- Middle school:GAINESVILLE
- Elementary school:PINEY BRANCH
Utilities
- Water:Public
- Sewer:Public Sewer
Finances and disclosures
- Price:$709,900
- Price per sq. ft.:$246.58
- Tax amount:$6,417 (2024)
New listings near 7916 Culloden Crest Ln
- Coming Soon
 $890,000Coming Soon5 beds 5 baths
$890,000Coming Soon5 beds 5 baths8150 Tenbrook Dr, GAINESVILLE, VA 20155
MLS# VAPW2100524Listed by: NORTH REAL ESTATE LLC - Coming Soon
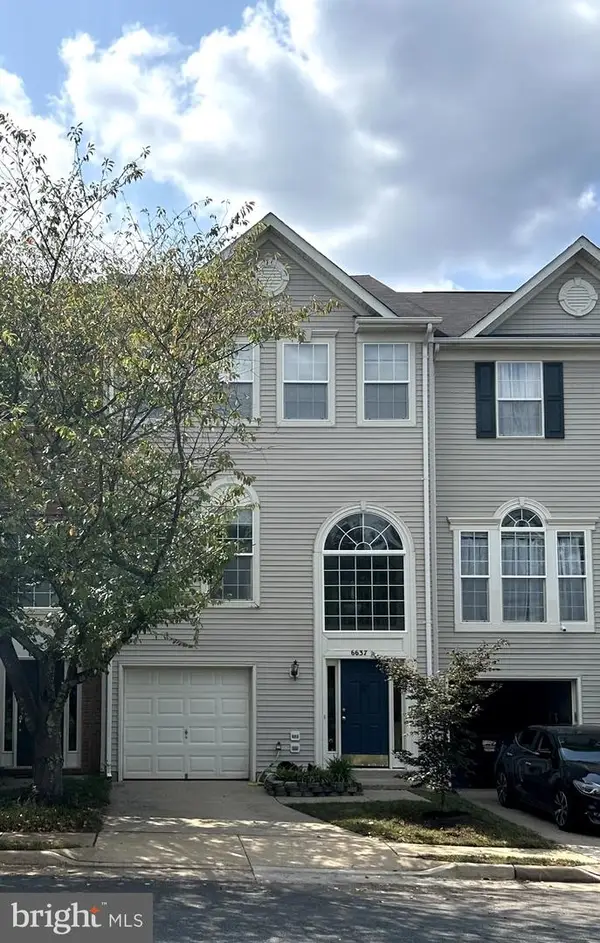 $534,999Coming Soon3 beds 4 baths
$534,999Coming Soon3 beds 4 baths6637 Roderick Loop, GAINESVILLE, VA 20155
MLS# VAPW2101568Listed by: LPT REALTY, LLC - Coming Soon
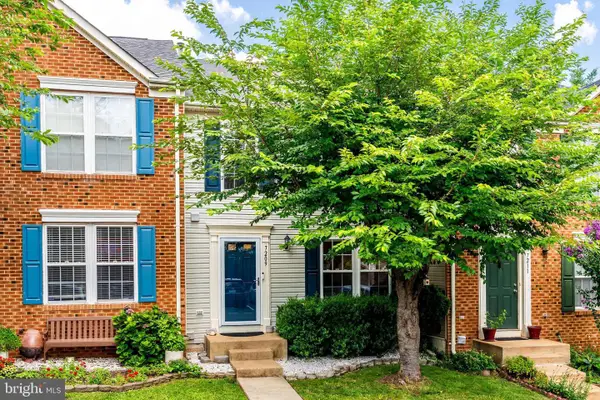 $569,900Coming Soon3 beds 4 baths
$569,900Coming Soon3 beds 4 baths7209 Traphill Way, GAINESVILLE, VA 20155
MLS# VAPW2101586Listed by: PROPERTY COLLECTIVE - Open Sun, 1 to 3pmNew
 $825,000Active3 beds 3 baths2,951 sq. ft.
$825,000Active3 beds 3 baths2,951 sq. ft.13685 Paddock Ct, GAINESVILLE, VA 20155
MLS# VAPW2101656Listed by: SAMSON PROPERTIES - New
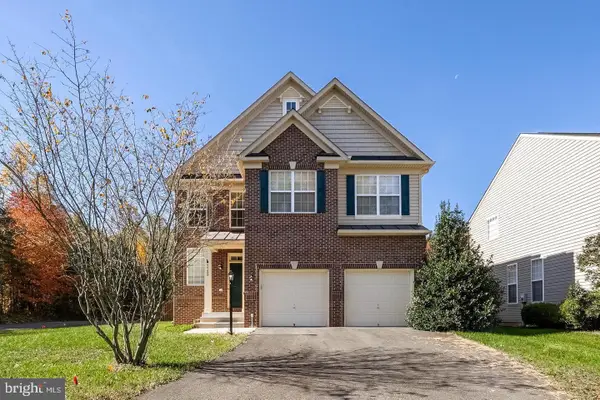 $820,000Active4 beds 4 baths3,195 sq. ft.
$820,000Active4 beds 4 baths3,195 sq. ft.7722 Yalta Way, GAINESVILLE, VA 20155
MLS# VAPW2101606Listed by: RICHEY REAL ESTATE SERVICES - Coming Soon
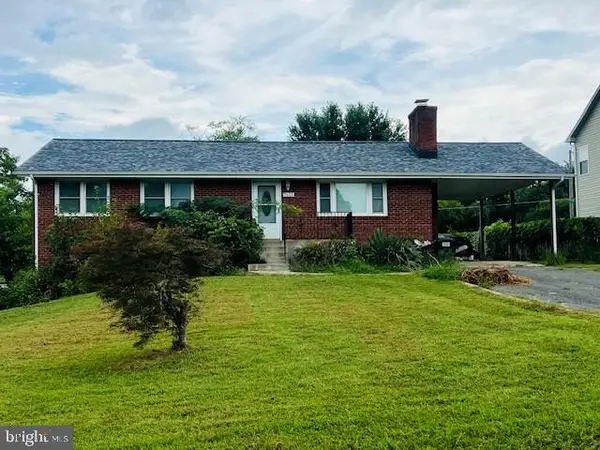 $569,900Coming Soon5 beds 2 baths
$569,900Coming Soon5 beds 2 baths7625 Huron Dr, GAINESVILLE, VA 20155
MLS# VAPW2101602Listed by: KELLER WILLIAMS REALTY - New
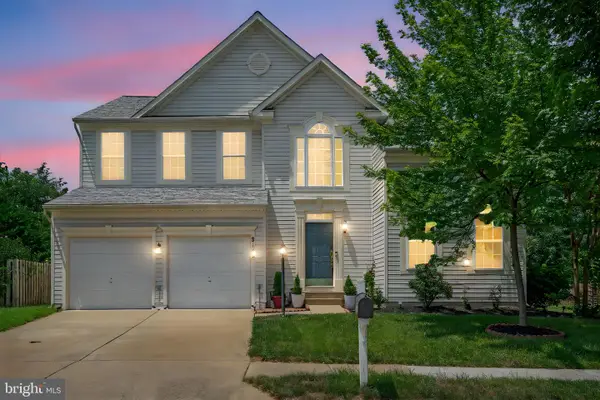 $849,000Active4 beds 4 baths3,774 sq. ft.
$849,000Active4 beds 4 baths3,774 sq. ft.8142 Tenbrook Dr, GAINESVILLE, VA 20155
MLS# VAPW2101550Listed by: LONG & FOSTER REAL ESTATE, INC. - Coming Soon
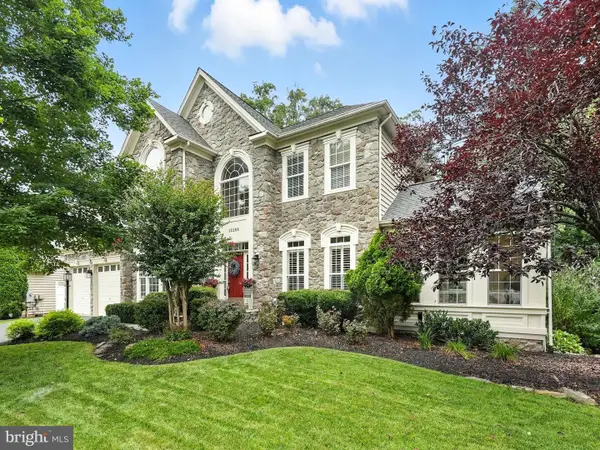 $1,050,000Coming Soon5 beds 5 baths
$1,050,000Coming Soon5 beds 5 baths12208 Sour Gum Ct, GAINESVILLE, VA 20155
MLS# VAPW2101514Listed by: WEICHERT, REALTORS - Coming Soon
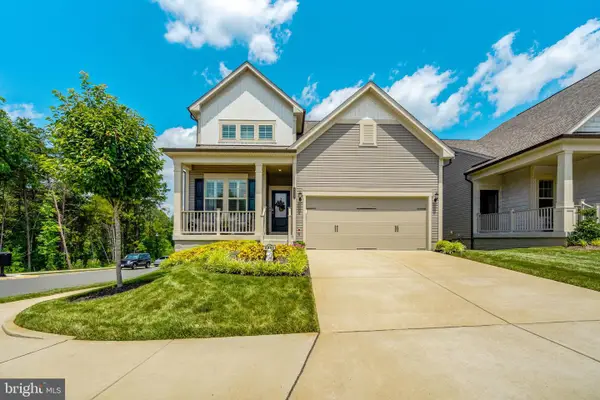 $879,900Coming Soon4 beds 4 baths
$879,900Coming Soon4 beds 4 baths6852 Gerber Daisy Ln, HAYMARKET, VA 20169
MLS# VAPW2100756Listed by: CENTURY 21 NEW MILLENNIUM - Open Sun, 1 to 3pmNew
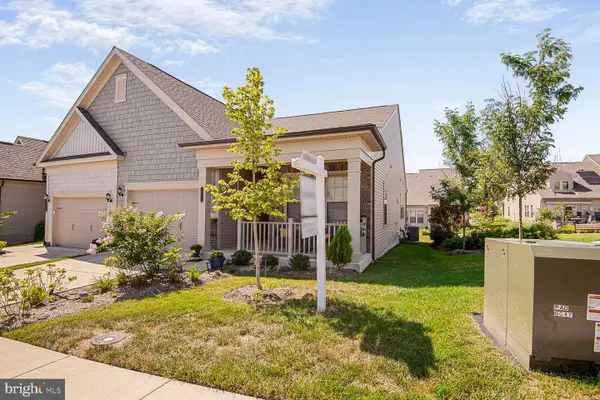 $719,000Active3 beds 3 baths2,736 sq. ft.
$719,000Active3 beds 3 baths2,736 sq. ft.15855 Lavender Woods Ln, HAYMARKET, VA 20169
MLS# VAPW2100478Listed by: COMPASS

