4511 Overcup Ct, George Mason, VA 22032
Local realty services provided by:Better Homes and Gardens Real Estate GSA Realty
Listed by:catherine frances beckett
Office:coldwell banker realty
MLS#:VAFX2269232
Source:BRIGHTMLS
Price summary
- Price:$960,000
- Price per sq. ft.:$372.09
- Monthly HOA dues:$28.33
About this home
***OFFER DEADLINE, SUNDAY, SEPTEMBER 28 AT 4:30 PM!***
Welcome to this beautifully updated split-level single-family home offering approximately 2,800 square feet of living space in the highly desirable George Mason Forest neighborhood and in the Woodson High School pyramid. Perfectly situated on one of the largest and most picturesque lots and in a cul-de-sac, this home provides the ideal setting for play, entertaining, and everyday living. The main level features gleaming hardwood floors, a bright living room with a bay window, and a spacious kitchen with granite counters and ample cabinetry. The inviting family room, complete with a cozy gas fireplace, opens directly to the patio with views of the backyard, creating a wonderful indoor-outdoor flow. The two-car garage leads into the family room for added convenience, while a generously sized laundry room adds practicality to the layout. Upstairs, you’ll find four spacious bedrooms and two full bathrooms including a primary suite with a dressing area and walk-in closet. The finished lower level expands the home even further with a full bath, an office/hobby room/gym, a large recreation room, and a walk-up exit to the backyard.
Beyond the home, the neighborhood offers a vibrant lifestyle with easy access to major commuter routes, top dining destinations, as well as shopping and entertainment at Mosaic District and Fairfax Corner. Outdoor enthusiasts will love nearby Burke Lake Park with its trails, fishing, and recreation, while the cultural heartbeat of the area is found at George Mason University’s Center for the Arts. With its perfect combination of space, upgrades, and a welcoming community vibe, this home is a rare find in one of Fairfax’s most sought-after locations.
RECENT UPGRADES: Hot Water Heater (2023), Siding (2023), Window in Primary Bedroom (2023), Hardwood Floors in Family Room and Laundry Room (2022), Roof (2018).
Contact an agent
Home facts
- Year built:1980
- Listing ID #:VAFX2269232
- Added:6 day(s) ago
- Updated:September 29, 2025 at 09:48 PM
Rooms and interior
- Bedrooms:4
- Total bathrooms:4
- Full bathrooms:3
- Half bathrooms:1
- Living area:2,580 sq. ft.
Heating and cooling
- Cooling:Attic Fan, Ceiling Fan(s), Central A/C, Programmable Thermostat
- Heating:Central, Natural Gas, Programmable Thermostat
Structure and exterior
- Year built:1980
- Building area:2,580 sq. ft.
- Lot area:0.35 Acres
Schools
- High school:WOODSON
- Middle school:FROST
- Elementary school:OAK VIEW
Utilities
- Water:Public
- Sewer:Public Sewer
Finances and disclosures
- Price:$960,000
- Price per sq. ft.:$372.09
- Tax amount:$10,243 (2025)
New listings near 4511 Overcup Ct
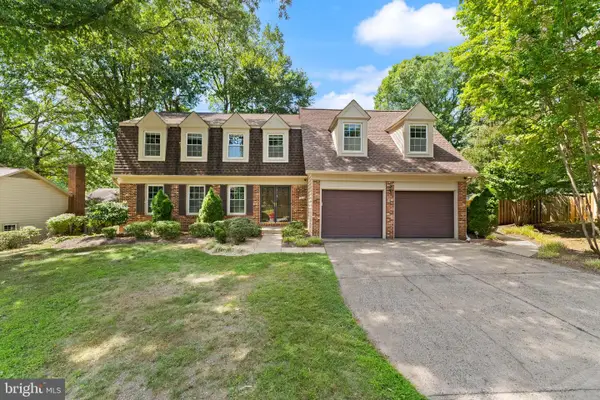 $1,100,000Active4 beds 4 baths3,320 sq. ft.
$1,100,000Active4 beds 4 baths3,320 sq. ft.10134 Red Spruce Rd, FAIRFAX, VA 22032
MLS# VAFX2265318Listed by: REAL BROKER, LLC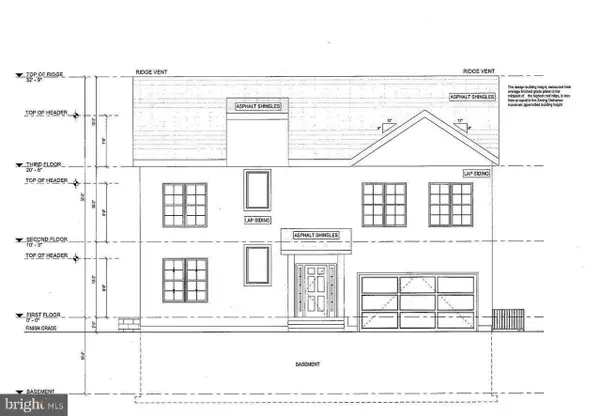 $1,599,000Active4 beds 5 baths3,370 sq. ft.
$1,599,000Active4 beds 5 baths3,370 sq. ft.4222 Lamarre Dr, FAIRFAX, VA 22030
MLS# VAFX2263818Listed by: SAMSON PROPERTIES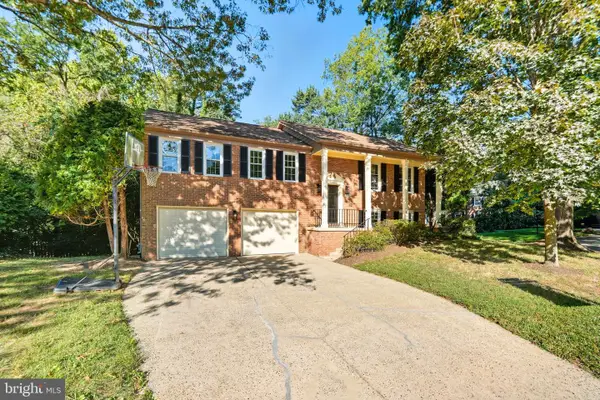 $975,000Active4 beds 3 baths2,276 sq. ft.
$975,000Active4 beds 3 baths2,276 sq. ft.10196 Red Spruce Rd, FAIRFAX, VA 22032
MLS# VAFX2263376Listed by: EXP REALTY, LLC- Open Sat, 1 to 3pm
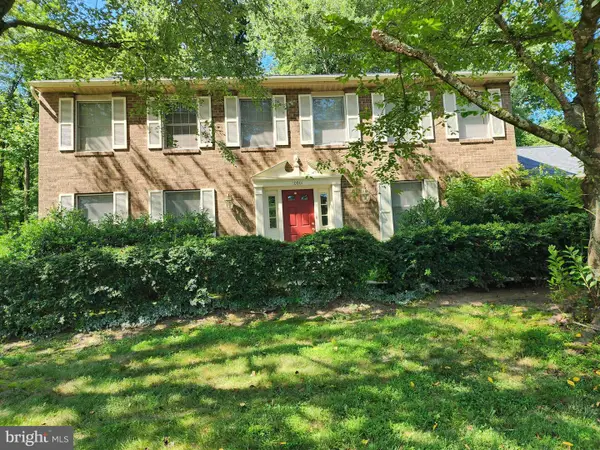 $849,000Active4 beds 3 baths2,352 sq. ft.
$849,000Active4 beds 3 baths2,352 sq. ft.10901 Santa Clara Dr, FAIRFAX, VA 22030
MLS# VAFX2258388Listed by: SAMSON PROPERTIES 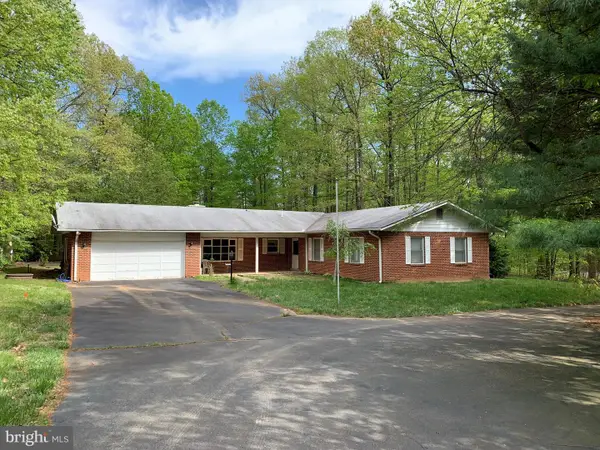 $1,200,000Active4 beds 3 baths1,904 sq. ft.
$1,200,000Active4 beds 3 baths1,904 sq. ft.4515 Shirley Gate Rd, FAIRFAX, VA 22030
MLS# VAFX2256678Listed by: CARTER REAL ESTATE, INC.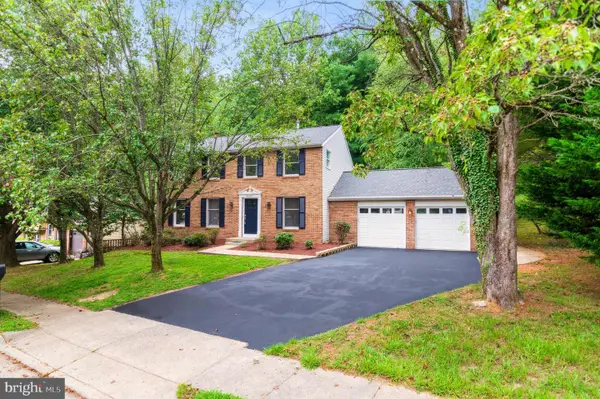 $849,000Pending4 beds 3 baths2,732 sq. ft.
$849,000Pending4 beds 3 baths2,732 sq. ft.4620 University Dr, FAIRFAX, VA 22030
MLS# VAFX2254516Listed by: COLDWELL BANKER REALTY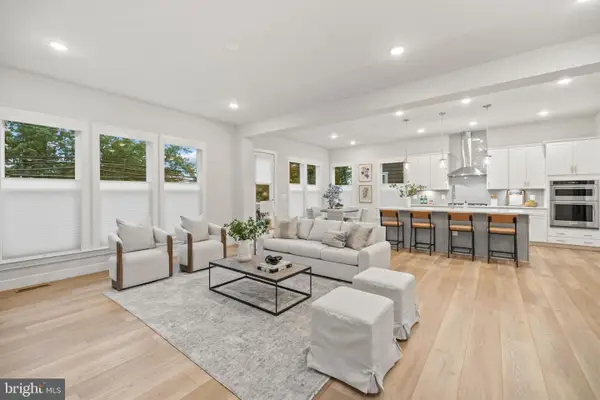 $1,499,000Pending5 beds 5 baths3,134 sq. ft.
$1,499,000Pending5 beds 5 baths3,134 sq. ft.4635 Wood Glen Rd, FAIRFAX, VA 22032
MLS# VAFX2258362Listed by: SERHANT $1,550,000Pending5 beds 5 baths3,549 sq. ft.
$1,550,000Pending5 beds 5 baths3,549 sq. ft.4615 Wood Glen Rd, FAIRFAX, VA 22032
MLS# VAFX2266086Listed by: CENTURY 21 REDWOOD REALTY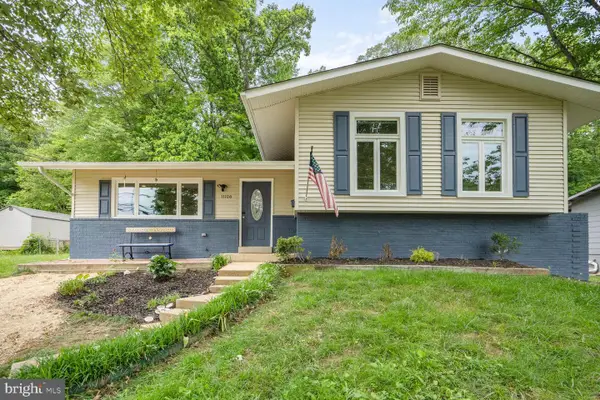 $760,000Pending4 beds 2 baths1,886 sq. ft.
$760,000Pending4 beds 2 baths1,886 sq. ft.11106 Byrd Dr, FAIRFAX, VA 22030
MLS# VAFX2243436Listed by: EXP REALTY, LLC
