- BHGRE®
- Virginia
- Glen Allen
- 0 Chapman Mill Dr
0 Chapman Mill Dr, Glen Allen, VA 23060
Local realty services provided by:Better Homes and Gardens Real Estate Reserve
0 Chapman Mill Dr,Glen Allen, VA 23060
$772,990
- 4 Beds
- 3 Baths
- 3,791 sq. ft.
- Single family
- Active
Listed by: christie l armani
Office: century 21 redwood realty
MLS#:VAHN2001072
Source:BRIGHTMLS
Price summary
- Price:$772,990
- Price per sq. ft.:$203.9
- Monthly HOA dues:$71
About this home
Brand new from Miller & Smith, the Arden at Sadler Square in Glen Allen, VA offers approximately 3,800 sq. ft. with 4‹“5 bedrooms, 2‹“4 full baths, and a 2-car garage. The open-concept design features a spacious kitchen with Marsh Birch recessed panel cabinetry, granite countertops, Kohler Sterling undermount sink, and a full Samsung stainless steel appliance package, all opening to the family room for modern living. Options include a first-floor bedroom with full bath for guests or multi-generational living, and a third-level bonus room with bath‹”ideal for a theater room, office, or private guest suite. Standard features include 9' ceilings, hardwood flooring in the front foyer, primary foyer, kitchen, and powder room, oversized 5¼‹ base moldings with designer trim, Schlage satin nickel hardware, Shaw carpet, Progress designer light fixtures, and energy-efficient construction with programmable thermostat, gas furnace, and low-E vinyl windows. Exteriors showcase James Hardie siding, stone or masonry accents, insulated garage doors with LiftMaster opener, sodded lawns, and professional landscaping, while the HOA includes trash service for convenience. Built by Miller & Smith, a trusted builder with over 60 years of experience creating award-winning homes across Virginia and Maryland, the Arden blends craftsmanship, style, and comfort in the highly desirable Short Pump area, minutes from shopping, dining, and commuter routes, and less than 30 minutes to downtown Richmond. Brokers are welcome. Pictures are of the Arden Model, not the actual home.
Contact an agent
Home facts
- Year built:2025
- Listing ID #:VAHN2001072
- Added:140 day(s) ago
- Updated:February 01, 2026 at 02:43 PM
Rooms and interior
- Bedrooms:4
- Total bathrooms:3
- Full bathrooms:2
- Half bathrooms:1
- Living area:3,791 sq. ft.
Heating and cooling
- Cooling:Central A/C
- Heating:Central, Forced Air, Natural Gas
Structure and exterior
- Year built:2025
- Building area:3,791 sq. ft.
- Lot area:0.19 Acres
Schools
- High school:GLEN ALLEN
- Middle school:HOLMAN
- Elementary school:RIVERS EDGE
Utilities
- Water:Public
- Sewer:Public Sewer
Finances and disclosures
- Price:$772,990
- Price per sq. ft.:$203.9
New listings near 0 Chapman Mill Dr
- New
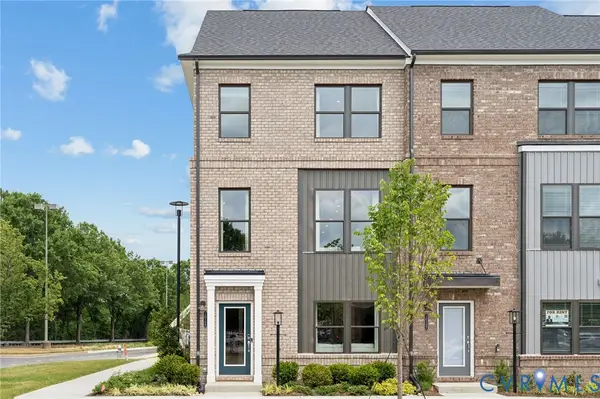 $434,435Active4 beds 4 baths1,943 sq. ft.
$434,435Active4 beds 4 baths1,943 sq. ft.9493 Walter Road, Henrico, VA 23059
MLS# 2602470Listed by: SM BROKERAGE LLC - New
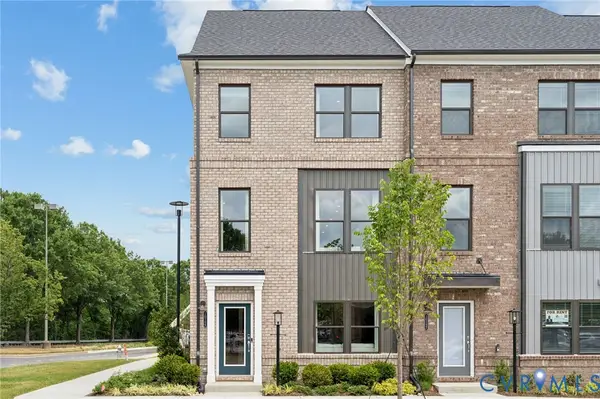 $456,935Active4 beds 4 baths1,943 sq. ft.
$456,935Active4 beds 4 baths1,943 sq. ft.9497 Walter Road, Henrico, VA 23059
MLS# 2602471Listed by: SM BROKERAGE LLC - New
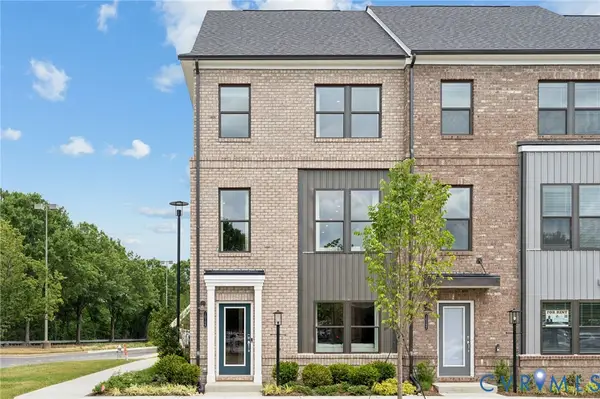 $449,435Active3 beds 4 baths1,943 sq. ft.
$449,435Active3 beds 4 baths1,943 sq. ft.9491 Walter Road, Henrico, VA 23059
MLS# 2602466Listed by: SM BROKERAGE LLC - New
 $349,950Active3 beds 3 baths1,464 sq. ft.
$349,950Active3 beds 3 baths1,464 sq. ft.651 Mccormick Farm Drive, Glen Allen, VA 23060
MLS# 2601675Listed by: HOMETOWN REALTY 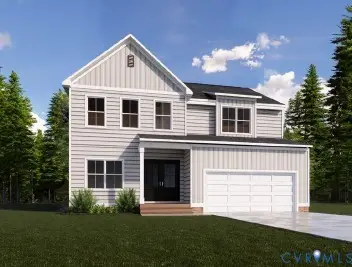 $585,598Pending4 beds 3 baths2,443 sq. ft.
$585,598Pending4 beds 3 baths2,443 sq. ft.11162 Somerset Bluff Court, Glen Allen, VA 23059
MLS# 2602293Listed by: REALTY RICHMOND- New
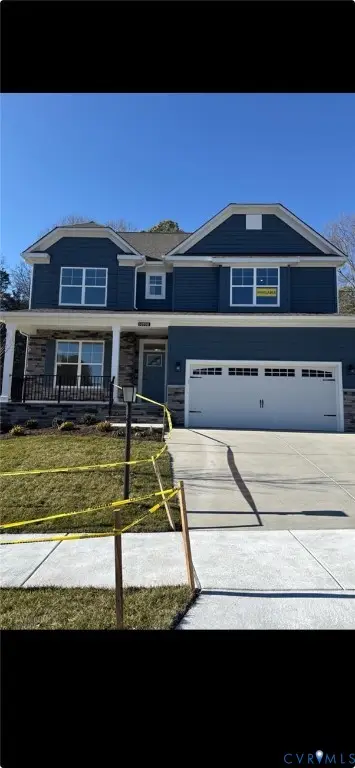 $819,990Active5 beds 5 baths3,483 sq. ft.
$819,990Active5 beds 5 baths3,483 sq. ft.10708 Forget Me Not Way, Glen Allen, VA 23060
MLS# 2602150Listed by: LONG & FOSTER REALTORS - Open Sun, 1 to 3pmNew
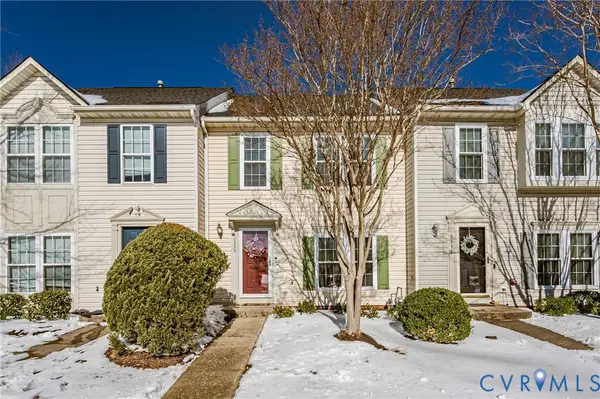 $309,900Active3 beds 2 baths1,456 sq. ft.
$309,900Active3 beds 2 baths1,456 sq. ft.2535 Mountain Ash Circle, Glen Allen, VA 23060
MLS# 2602052Listed by: SHAHEEN RUTH MARTIN & FONVILLE - Coming Soon
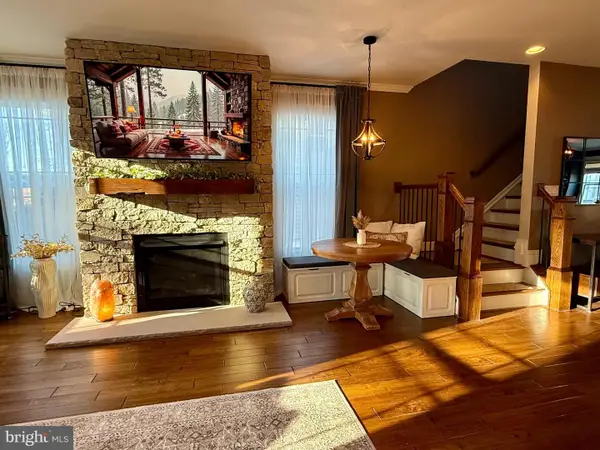 $699,000Coming Soon3 beds 4 baths
$699,000Coming Soon3 beds 4 baths11423 Hayloft Ln, GLEN ALLEN, VA 23060
MLS# VAHN2001154Listed by: LAKE ANNA PROPERTY MANAGEMENT AND REAL - New
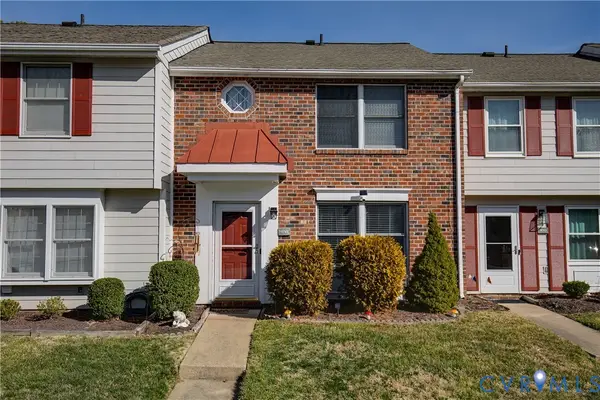 $282,500Active3 beds 2 baths1,280 sq. ft.
$282,500Active3 beds 2 baths1,280 sq. ft.9745 Candace Terrace, Glen Allen, VA 23060
MLS# 2601401Listed by: RASHKIND SAUNDERS & CO.  $410,000Pending3 beds 2 baths1,581 sq. ft.
$410,000Pending3 beds 2 baths1,581 sq. ft.9741 Kingscroft Drive, Glen Allen, VA 23060
MLS# 2601850Listed by: ZRILIANT

