- BHGRE®
- Virginia
- Glen Allen
- 1 Chapman Mill Dr
1 Chapman Mill Dr, Glen Allen, VA 23060
Local realty services provided by:Better Homes and Gardens Real Estate Murphy & Co.
1 Chapman Mill Dr,Glen Allen, VA 23060
$759,990
- 4 Beds
- 3 Baths
- 3,503 sq. ft.
- Single family
- Active
Listed by: christie l armani
Office: century 21 redwood realty
MLS#:VAHN2001070
Source:BRIGHTMLS
Price summary
- Price:$759,990
- Price per sq. ft.:$216.95
- Monthly HOA dues:$71
About this home
Brand new from Miller & Smith, the Everly at Sadler Square offers up to 3,503 sq. ft. of thoughtfully designed living space with 4‹“5 bedrooms, 2‹“3 full baths, and a 2-car garage. This home emphasizes convenience with a first-floor primary suite featuring a spacious bedroom, walk-in closet, and private bath. The open-concept main level includes a gourmet kitchen with island, dining area, and large family room, with the option to add a deck for outdoor living. Upstairs provides secondary bedrooms, a generous loft, and flexible storage or the option for a 5th bedroom suite. Standard features include hardwood flooring in the foyer, primary foyer, kitchen, and dining room, designer cabinetry, granite countertops, stainless steel appliances, and energy-efficient systems. Exteriors showcase James Hardie siding, stone or masonry accents, and professionally sodded yards, while the HOA includes trash service for added convenience. Built by Miller & Smith, with more than 60 years of award-winning homebuilding experience, Sadler Square is set in the desirable Short Pump area of Glen Allen, just minutes from shopping, dining, entertainment, and less than 30 minutes to downtown Richmond. Brokers are welcome. Blend of comfort and sophistication: schedule a private tour and discover the charm of Sadler Square living. Pictures are of the Everly Model not the actual home. Prices/terms/availability subject to change.
Contact an agent
Home facts
- Year built:2025
- Listing ID #:VAHN2001070
- Added:140 day(s) ago
- Updated:February 01, 2026 at 02:43 PM
Rooms and interior
- Bedrooms:4
- Total bathrooms:3
- Full bathrooms:2
- Half bathrooms:1
- Living area:3,503 sq. ft.
Heating and cooling
- Cooling:Central A/C
- Heating:Central, Forced Air, Natural Gas
Structure and exterior
- Year built:2025
- Building area:3,503 sq. ft.
- Lot area:0.19 Acres
Schools
- High school:GLEN ALLEN
- Middle school:HOLMAN
- Elementary school:RIVERS EDGE
Utilities
- Water:Public
- Sewer:Public Sewer
Finances and disclosures
- Price:$759,990
- Price per sq. ft.:$216.95
New listings near 1 Chapman Mill Dr
- New
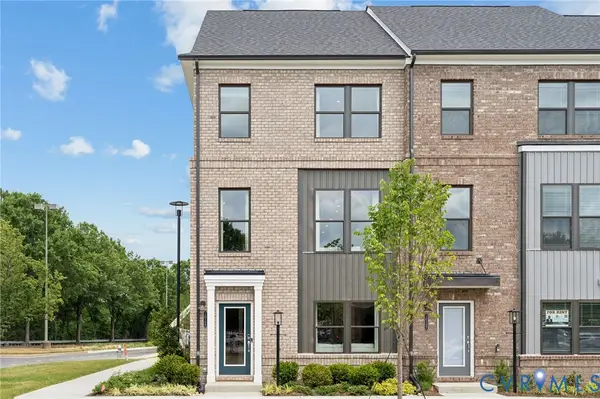 $434,435Active4 beds 4 baths1,943 sq. ft.
$434,435Active4 beds 4 baths1,943 sq. ft.9493 Walter Road, Henrico, VA 23059
MLS# 2602470Listed by: SM BROKERAGE LLC - New
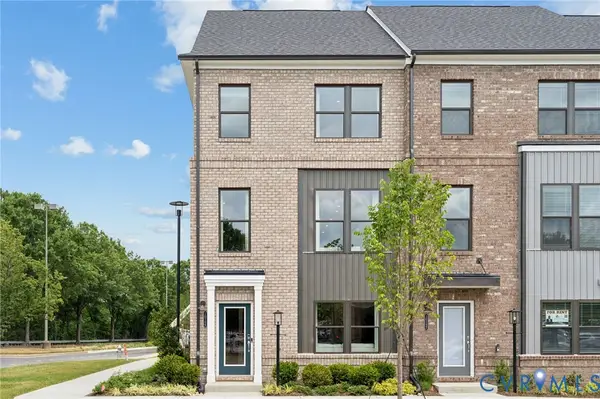 $456,935Active4 beds 4 baths1,943 sq. ft.
$456,935Active4 beds 4 baths1,943 sq. ft.9497 Walter Road, Henrico, VA 23059
MLS# 2602471Listed by: SM BROKERAGE LLC - New
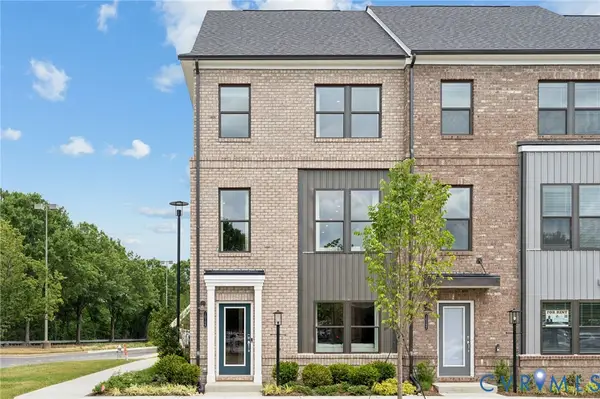 $449,435Active3 beds 4 baths1,943 sq. ft.
$449,435Active3 beds 4 baths1,943 sq. ft.9491 Walter Road, Henrico, VA 23059
MLS# 2602466Listed by: SM BROKERAGE LLC - New
 $349,950Active3 beds 3 baths1,464 sq. ft.
$349,950Active3 beds 3 baths1,464 sq. ft.651 Mccormick Farm Drive, Glen Allen, VA 23060
MLS# 2601675Listed by: HOMETOWN REALTY 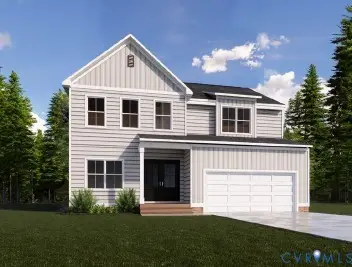 $585,598Pending4 beds 3 baths2,443 sq. ft.
$585,598Pending4 beds 3 baths2,443 sq. ft.11162 Somerset Bluff Court, Glen Allen, VA 23059
MLS# 2602293Listed by: REALTY RICHMOND- New
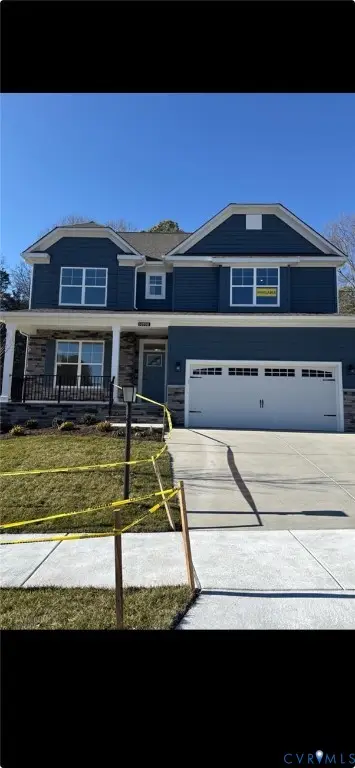 $819,990Active5 beds 5 baths3,483 sq. ft.
$819,990Active5 beds 5 baths3,483 sq. ft.10708 Forget Me Not Way, Glen Allen, VA 23060
MLS# 2602150Listed by: LONG & FOSTER REALTORS - Open Sun, 1 to 3pmNew
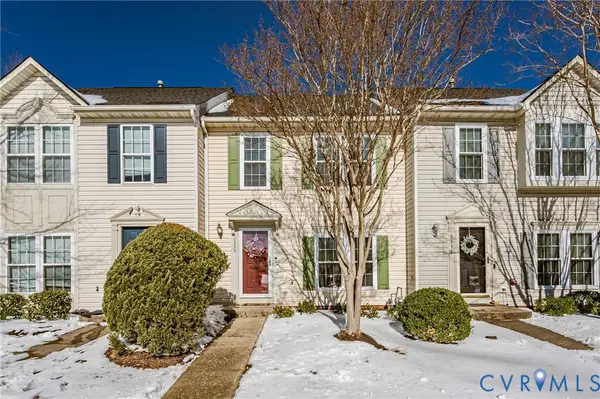 $309,900Active3 beds 2 baths1,456 sq. ft.
$309,900Active3 beds 2 baths1,456 sq. ft.2535 Mountain Ash Circle, Glen Allen, VA 23060
MLS# 2602052Listed by: SHAHEEN RUTH MARTIN & FONVILLE - Coming Soon
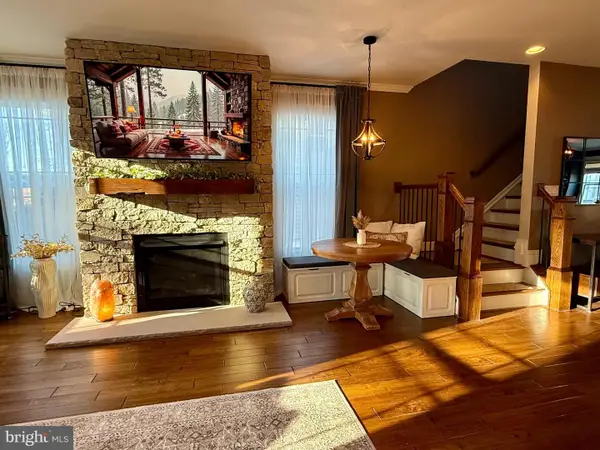 $699,000Coming Soon3 beds 4 baths
$699,000Coming Soon3 beds 4 baths11423 Hayloft Ln, GLEN ALLEN, VA 23060
MLS# VAHN2001154Listed by: LAKE ANNA PROPERTY MANAGEMENT AND REAL - New
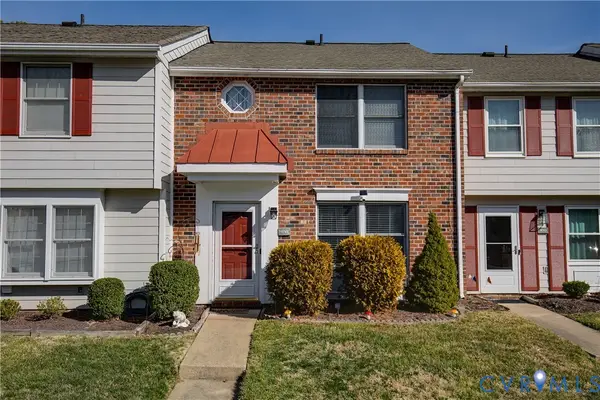 $282,500Active3 beds 2 baths1,280 sq. ft.
$282,500Active3 beds 2 baths1,280 sq. ft.9745 Candace Terrace, Glen Allen, VA 23060
MLS# 2601401Listed by: RASHKIND SAUNDERS & CO.  $410,000Pending3 beds 2 baths1,581 sq. ft.
$410,000Pending3 beds 2 baths1,581 sq. ft.9741 Kingscroft Drive, Glen Allen, VA 23060
MLS# 2601850Listed by: ZRILIANT

