10205 Wolfe Manor Court #1012, Glen Allen, VA 23060
Local realty services provided by:Better Homes and Gardens Real Estate Native American Group
10205 Wolfe Manor Court #1012,Glen Allen, VA 23060
$265,000
- 2 Beds
- 2 Baths
- 1,065 sq. ft.
- Condominium
- Pending
Listed by:sandy basham
Office:shaheen ruth martin & fonville
MLS#:2514454
Source:RV
Price summary
- Price:$265,000
- Price per sq. ft.:$248.83
- Monthly HOA dues:$220
About this home
NEW PRICE!!! Motivated Sellers - Location Location! Similar Off Market Sale Closed for $270k; Ask Agent for Details!, Located in The Landings at Laurel it includes 2 Bedrooms, 2 Baths and a New Trane Heat Pump in 2024! The 14 x 4 Galley-Style Kitchen features an oversized quartz countertop with breakfast bar, double sink, loads of cabinet space, custom backsplash, lots of work space & outlets, great task lighting; all Frigidaire Stainless Steel Appliances are immaculate & convey, to include Refrigerator, Dishwasher, Built-In Microwave, & Smooth-top Range; Large Pantry area provides lots of storage & shelving; Off of the Kitchen is a Great 10 x 8 Morning Room or Eat-In Area, with Plantation Shutters, LVP Flooring, Ceiling Fan/Light, along with French Doors w/Screen that lead to Rear Deck; Enjoy your meals on the Freshly Stained 7 x 9 Deck, overlooking peaceful & lush woods! The 19 x 14 Great Room features LVP Flooring, Plantation Shutters, Ceiling Fan/Light, & High Cathedral Ceiling - it feels huge & offers lots of ways to place your furnishings! The Walk-In Laundry Room houses the gas hot water heater, washer & dryer which convey; the Insignia Autosensing Washer was new in 2024; there is also a large linen/storage closet in the hall; The Hall Bath is totally renovated with tile flooring, tub & shower, marble top vanity, medicine cabinet, and the pretty mirror conveys! The Primary Bedroom is 16 x 12 with a large, walk-in closet, large window with plantation blinds; Shower in Primary Bath recently redone! The Second Bedroom is 10 x 10 with plantation blinds, large closet, and closet with New Air Handler; additional attic storage space. The Exterior is beautifully landscaped & maintained. There are sidewalks for walking safely between the neighborhoods, a beautiful park across the street with a playground, swings, skate park - all nicely maintained by Henrico County. It is a beautiful, quiet neighborhood with great proximity to shopping, interstates & all the West End has to offer! Come and enjoy!
Contact an agent
Home facts
- Year built:1994
- Listing ID #:2514454
- Added:121 day(s) ago
- Updated:September 13, 2025 at 07:31 AM
Rooms and interior
- Bedrooms:2
- Total bathrooms:2
- Full bathrooms:2
- Living area:1,065 sq. ft.
Heating and cooling
- Cooling:Central Air
- Heating:Electric, Heat Pump
Structure and exterior
- Roof:Composition
- Year built:1994
- Building area:1,065 sq. ft.
- Lot area:0.02 Acres
Schools
- High school:Hermitage
- Middle school:Brookland
- Elementary school:Trevvett
Utilities
- Water:Public
- Sewer:Public Sewer
Finances and disclosures
- Price:$265,000
- Price per sq. ft.:$248.83
- Tax amount:$1,873 (2024)
New listings near 10205 Wolfe Manor Court #1012
- New
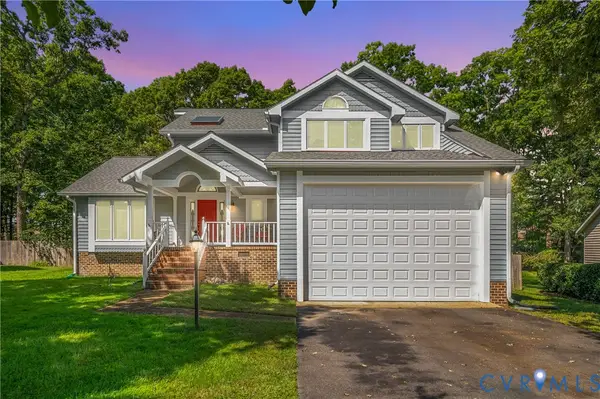 $650,000Active5 beds 4 baths3,713 sq. ft.
$650,000Active5 beds 4 baths3,713 sq. ft.4712 Squaw Valley Court, Glen Allen, VA 23060
MLS# 2524203Listed by: REAL BROKER LLC - New
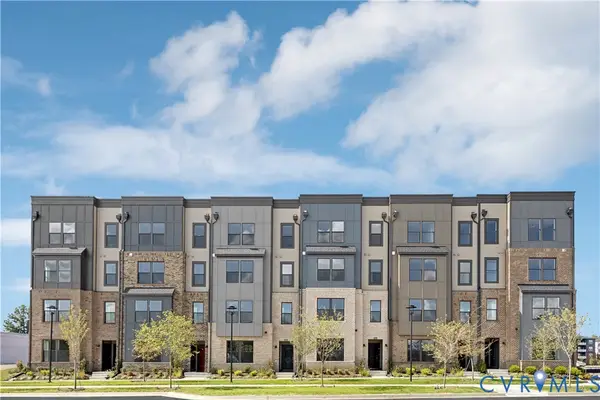 $363,740Active3 beds 3 baths1,573 sq. ft.
$363,740Active3 beds 3 baths1,573 sq. ft.658 Brookwood Glen Terrace #A, Richmond, VA 23060
MLS# 2527067Listed by: SM BROKERAGE LLC - New
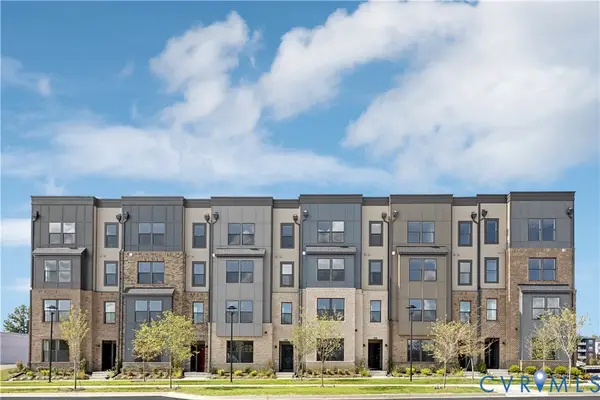 $346,590Active2 beds 3 baths1,573 sq. ft.
$346,590Active2 beds 3 baths1,573 sq. ft.654 Brookwood Glen Terrace #A, Richmond, VA 23060
MLS# 2527076Listed by: SM BROKERAGE LLC - Open Sat, 12 to 2pmNew
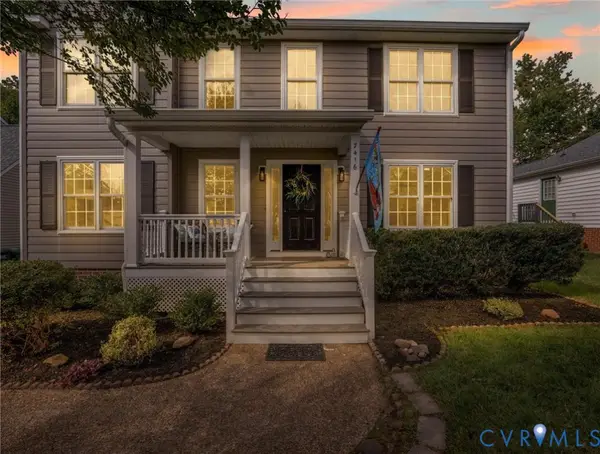 $469,950Active4 beds 3 baths2,063 sq. ft.
$469,950Active4 beds 3 baths2,063 sq. ft.7416 Willow Ridge Terrace, Glen Allen, VA 23060
MLS# 2525637Listed by: PROVIDENCE HILL REAL ESTATE - Open Sun, 1 to 3pmNew
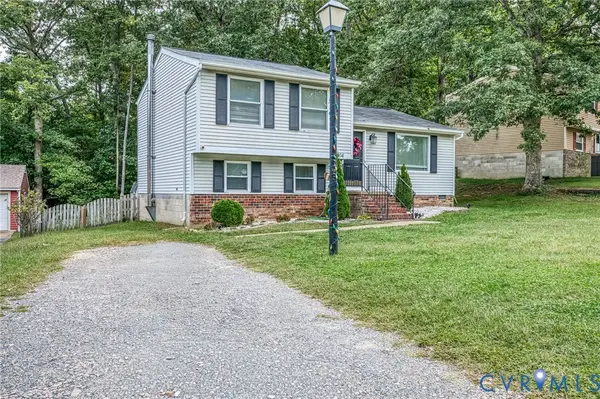 $350,000Active3 beds 1 baths1,368 sq. ft.
$350,000Active3 beds 1 baths1,368 sq. ft.9304 Dolmen Road, Glen Allen, VA 23060
MLS# 2526170Listed by: THE WILSON GROUP - New
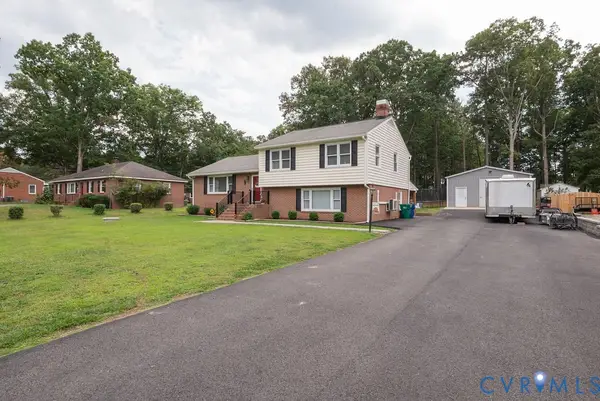 $524,950Active3 beds 3 baths2,210 sq. ft.
$524,950Active3 beds 3 baths2,210 sq. ft.3229 Lakewood Road, Glen Allen, VA 23060
MLS# 2526756Listed by: HOMETOWN REALTY - New
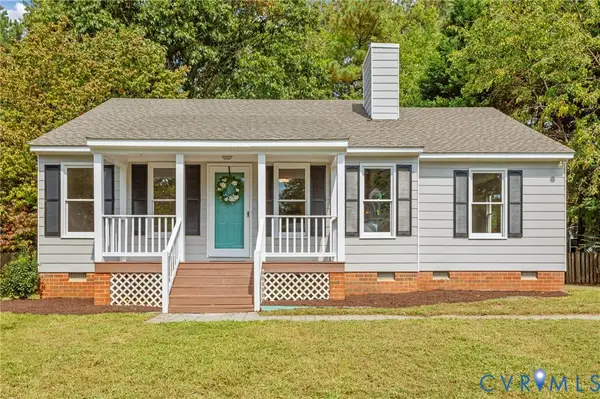 $325,000Active3 beds 2 baths1,256 sq. ft.
$325,000Active3 beds 2 baths1,256 sq. ft.10229 Berrymeade Court, Glen Allen, VA 23060
MLS# 2525845Listed by: RE/MAX COMMONWEALTH - Open Sun, 12 to 2pmNew
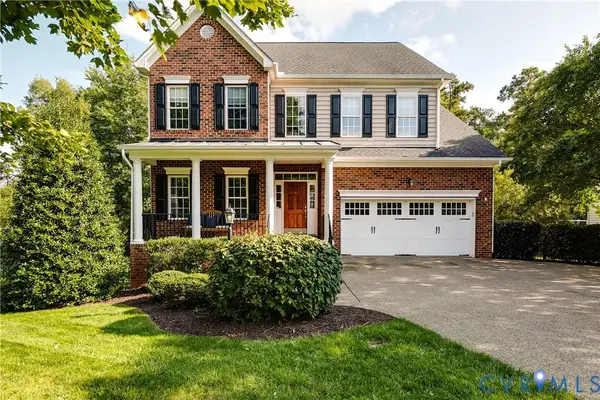 $685,000Active5 beds 4 baths3,287 sq. ft.
$685,000Active5 beds 4 baths3,287 sq. ft.4400 Willow Run Terrace, Glen Allen, VA 23060
MLS# 2526302Listed by: PROVIDENCE HILL REAL ESTATE - New
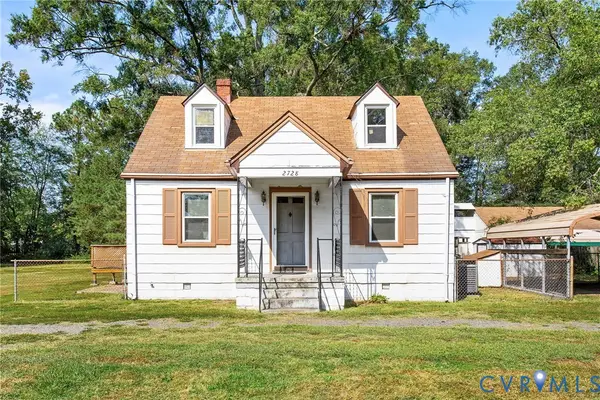 $216,000Active3 beds 1 baths1,050 sq. ft.
$216,000Active3 beds 1 baths1,050 sq. ft.2728 Cemetery Road, Glen Allen, VA 23060
MLS# 2524959Listed by: RASHKIND SAUNDERS & CO. - New
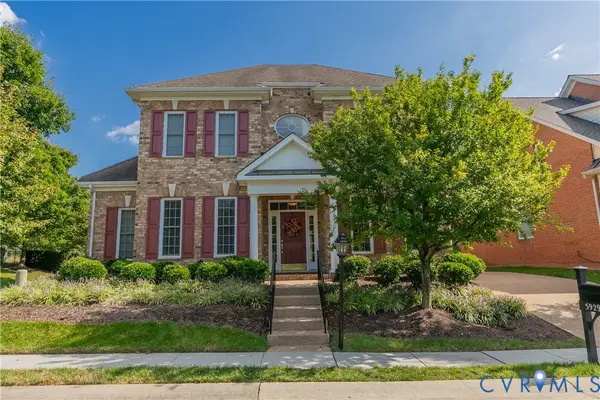 $649,950Active4 beds 4 baths2,755 sq. ft.
$649,950Active4 beds 4 baths2,755 sq. ft.5929 Moriano Terrace, Glen Allen, VA 23060
MLS# 2526836Listed by: HOMETOWN REALTY
