10801 Cherry Hill Drive, Glen Allen, VA 23059
Local realty services provided by:Better Homes and Gardens Real Estate Base Camp
10801 Cherry Hill Drive,Glen Allen, VA 23059
$1,095,000
- 7 Beds
- 5 Baths
- 5,427 sq. ft.
- Single family
- Pending
Listed by:sylvia miller
Office:joyner fine properties
MLS#:2519024
Source:RV
Price summary
- Price:$1,095,000
- Price per sq. ft.:$201.77
- Monthly HOA dues:$91.33
About this home
You didn't miss out after all!!!! This one was under contract and the buyers were unable to proceed, so we are back on the market due to no fault of the sellers and this amazing opportunity is yours to take! Have you been searching for a home that's priced to sell with that elusive finished walk out basement, perfect for entertaining or hosting extended guests? Well, you found it! This 7 bedroom, 4.5 bath custom built home is perfectly situated on a private cul-de-sac lot that backs to woods and the Chickahominy River in the sought after neighborhood of Cherry Hill in Wyndham! So many upgrades to include 4 fireplaces, all replacement windows (2015), new quartz kitchen counters(2020), updated Kitchen Aid appliances (2018), new gas cooktop (2023), new roof and skylights (2019), all updated bathrooms (2017), new composite deck (2017), partially covered concrete patio and extended stamped concrete patio with sitting wall and fire pit (2025), updated interior lighting, new insulated garage doors w/ new openers (2017), hardwood floors on first floor and upstairs hallway, extensive moldings, black aluminum fenced back yard (2016) that backs to nature preserve, exterior LED up lighting (2018),professionally maintained yard, and large walk-up attic for storage or future living space! Incredible walk-out basement features recreation room with large wet bar, pool table area, built-in cabinets, wood burning masonry fireplace, full bath with walk-in shower, secondary laundry with washer and dryer, and 4 flex rooms for office/workshop/exercise/or bedrooms! Enjoy Wyndham pools, clubhouse, playgrounds plus award winning Deep Run High District Schools! This home is move in ready and is an amazing value for the size and location, you'll be glad you made such a smart investment!!!
Contact an agent
Home facts
- Year built:1993
- Listing ID #:2519024
- Added:78 day(s) ago
- Updated:September 15, 2025 at 04:54 PM
Rooms and interior
- Bedrooms:7
- Total bathrooms:5
- Full bathrooms:4
- Half bathrooms:1
- Living area:5,427 sq. ft.
Heating and cooling
- Cooling:Zoned
- Heating:Natural Gas, Zoned
Structure and exterior
- Roof:Composition
- Year built:1993
- Building area:5,427 sq. ft.
- Lot area:0.4 Acres
Schools
- High school:Deep Run
- Middle school:Short Pump
- Elementary school:Shady Grove
Utilities
- Water:Public
- Sewer:Public Sewer
Finances and disclosures
- Price:$1,095,000
- Price per sq. ft.:$201.77
- Tax amount:$8,937 (2024)
New listings near 10801 Cherry Hill Drive
- New
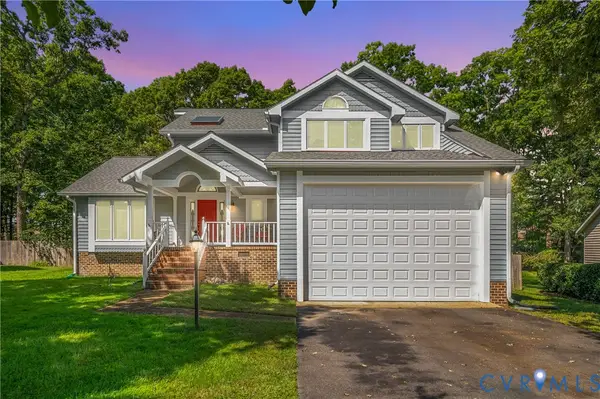 $650,000Active5 beds 4 baths3,713 sq. ft.
$650,000Active5 beds 4 baths3,713 sq. ft.4712 Squaw Valley Court, Glen Allen, VA 23060
MLS# 2524203Listed by: REAL BROKER LLC - New
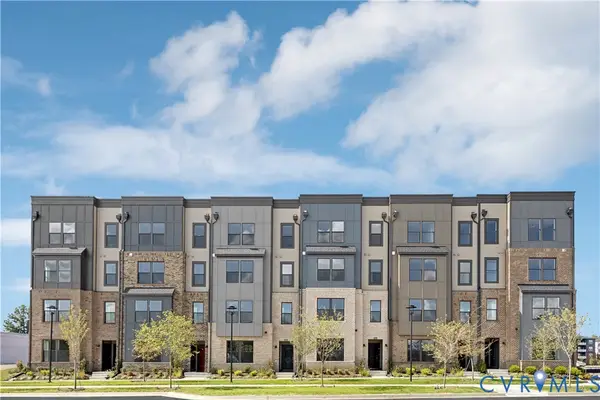 $363,740Active3 beds 3 baths1,573 sq. ft.
$363,740Active3 beds 3 baths1,573 sq. ft.658 Brookwood Glen Terrace #A, Richmond, VA 23060
MLS# 2527067Listed by: SM BROKERAGE LLC - New
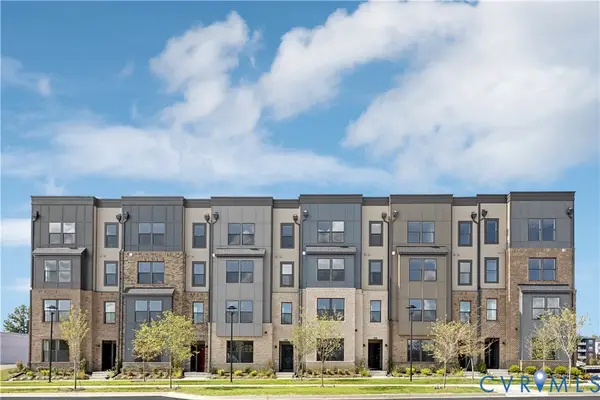 $346,590Active2 beds 3 baths1,573 sq. ft.
$346,590Active2 beds 3 baths1,573 sq. ft.654 Brookwood Glen Terrace #A, Richmond, VA 23060
MLS# 2527076Listed by: SM BROKERAGE LLC - Open Sat, 12 to 2pmNew
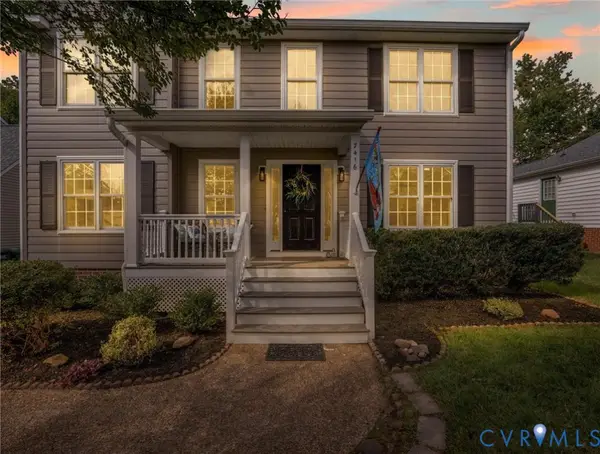 $469,950Active4 beds 3 baths2,063 sq. ft.
$469,950Active4 beds 3 baths2,063 sq. ft.7416 Willow Ridge Terrace, Glen Allen, VA 23060
MLS# 2525637Listed by: PROVIDENCE HILL REAL ESTATE - Open Sun, 1 to 3pmNew
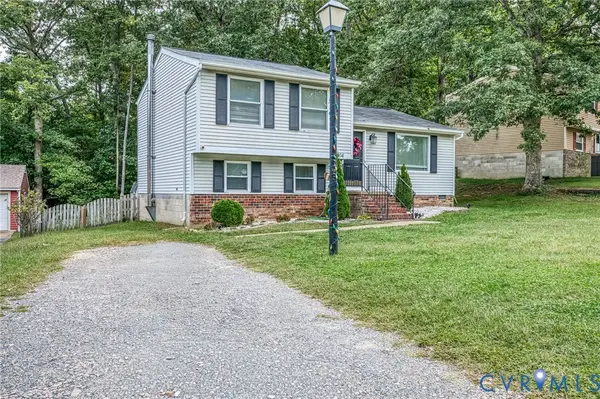 $350,000Active3 beds 1 baths1,368 sq. ft.
$350,000Active3 beds 1 baths1,368 sq. ft.9304 Dolmen Road, Glen Allen, VA 23060
MLS# 2526170Listed by: THE WILSON GROUP - New
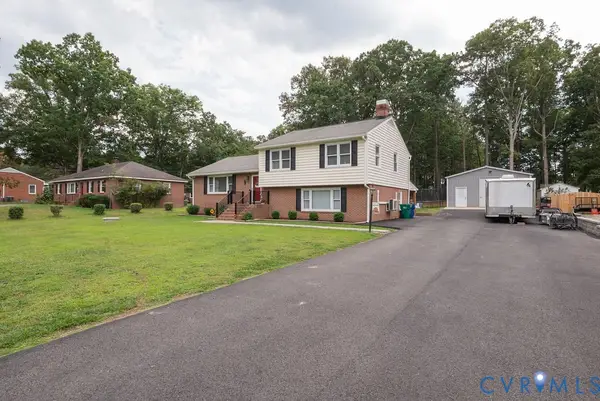 $524,950Active3 beds 3 baths2,210 sq. ft.
$524,950Active3 beds 3 baths2,210 sq. ft.3229 Lakewood Road, Glen Allen, VA 23060
MLS# 2526756Listed by: HOMETOWN REALTY - New
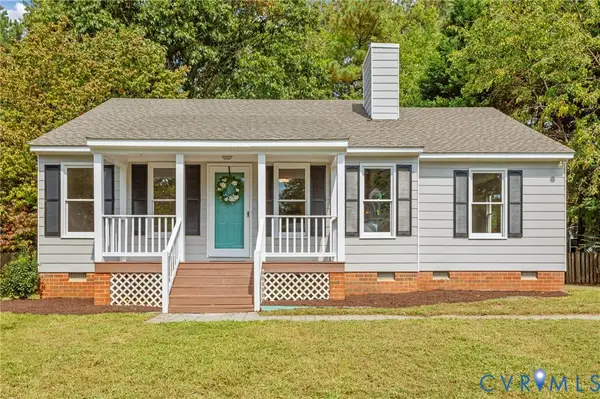 $325,000Active3 beds 2 baths1,256 sq. ft.
$325,000Active3 beds 2 baths1,256 sq. ft.10229 Berrymeade Court, Glen Allen, VA 23060
MLS# 2525845Listed by: RE/MAX COMMONWEALTH - Open Sun, 12 to 2pmNew
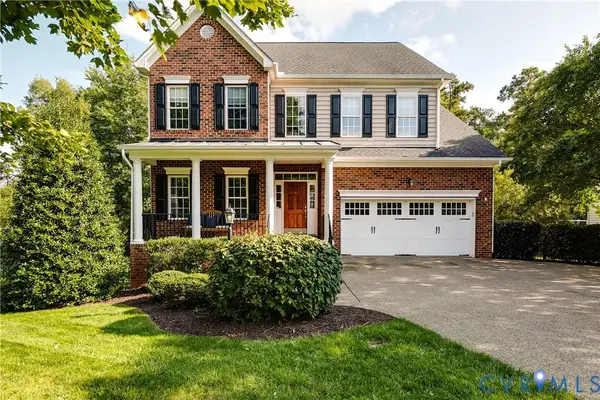 $685,000Active5 beds 4 baths3,287 sq. ft.
$685,000Active5 beds 4 baths3,287 sq. ft.4400 Willow Run Terrace, Glen Allen, VA 23060
MLS# 2526302Listed by: PROVIDENCE HILL REAL ESTATE - New
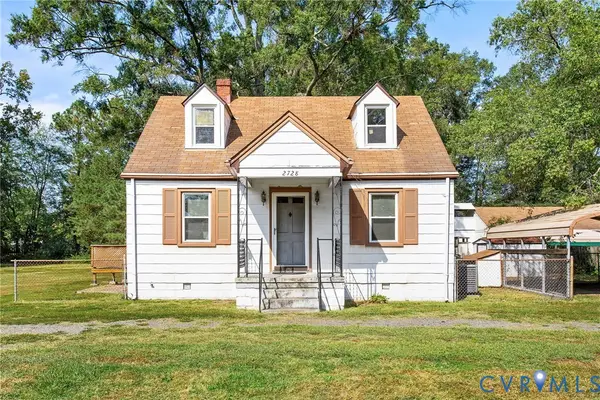 $216,000Active3 beds 1 baths1,050 sq. ft.
$216,000Active3 beds 1 baths1,050 sq. ft.2728 Cemetery Road, Glen Allen, VA 23060
MLS# 2524959Listed by: RASHKIND SAUNDERS & CO. - New
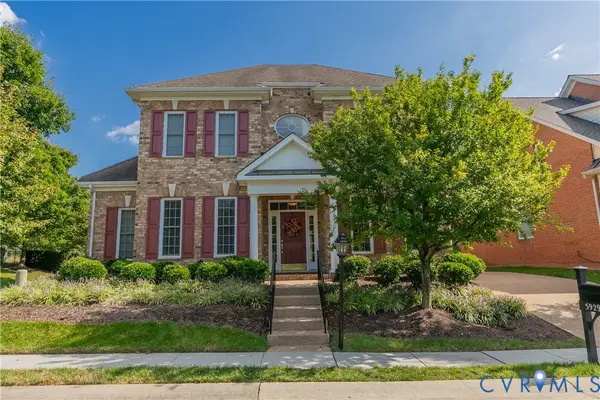 $649,950Active4 beds 4 baths2,755 sq. ft.
$649,950Active4 beds 4 baths2,755 sq. ft.5929 Moriano Terrace, Glen Allen, VA 23060
MLS# 2526836Listed by: HOMETOWN REALTY
