11156 Dude Ranch Road, Glen Allen, VA 23059
Local realty services provided by:Better Homes and Gardens Real Estate Native American Group
11156 Dude Ranch Road,Glen Allen, VA 23059
$299,900
- 3 Beds
- 1 Baths
- 911 sq. ft.
- Single family
- Pending
Listed by: hailey nielsen, kyle yeatman
Office: long & foster realtors
MLS#:2525546
Source:RV
Price summary
- Price:$299,900
- Price per sq. ft.:$329.2
About this home
Charming Ranch on nearly 2 acres in the heart of Glen Allen! Discover the perfect blend of comfort and opportunity with this delightful ranch home, fully renovated in 2010. Tucked away in a peaceful setting yet just minutes from shopping, dining, and top Glen Allen conveniences, this home offers the best of both worlds! Inside, you’ll find a bright and cozy kitchen with LVP flooring, abundant counter and cabinet space, and an adjacent dining area ideal for family dinners or entertaining friends. A welcoming family room provides the perfect spot to relax, while a dedicated laundry room adds everyday convenience. Three spacious bedrooms and a full bath with a tub/shower combo ensure plenty of room for everyone. The outdoor space truly sets this property apart, enjoy endless possibilities with 2 mostly wooded acres to garden, play, or simply soak up the privacy. Ample storage is available with an attic space and detached shed, making organization a breeze. Whether you’re searching for your first home, downsizing to one-level living, or dreaming of a home with land to make your own, this Glen Allen gem is ready to welcome you!
Contact an agent
Home facts
- Year built:1995
- Listing ID #:2525546
- Added:78 day(s) ago
- Updated:December 18, 2025 at 08:37 AM
Rooms and interior
- Bedrooms:3
- Total bathrooms:1
- Full bathrooms:1
- Living area:911 sq. ft.
Heating and cooling
- Cooling:Heat Pump
- Heating:Electric, Heat Pump
Structure and exterior
- Roof:Shingle
- Year built:1995
- Building area:911 sq. ft.
- Lot area:1.93 Acres
Schools
- High school:Patrick Henry
- Middle school:Liberty
- Elementary school:Elmont
Utilities
- Water:Well
- Sewer:Engineered Septic
Finances and disclosures
- Price:$299,900
- Price per sq. ft.:$329.2
- Tax amount:$993 (2025)
New listings near 11156 Dude Ranch Road
- New
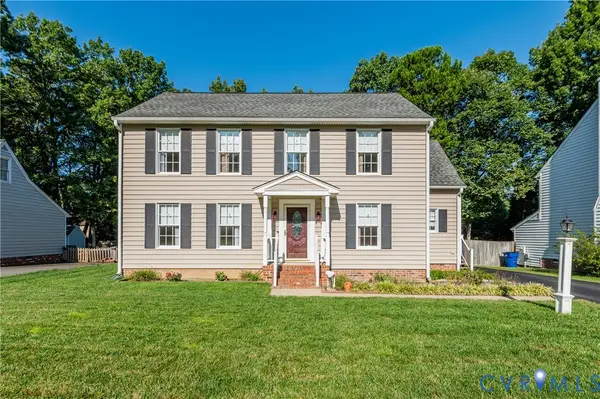 $480,000Active4 beds 3 baths1,920 sq. ft.
$480,000Active4 beds 3 baths1,920 sq. ft.4620 Fort Mchenry Parkway, Glen Allen, VA 23060
MLS# 2533380Listed by: LONG & FOSTER REALTORS - New
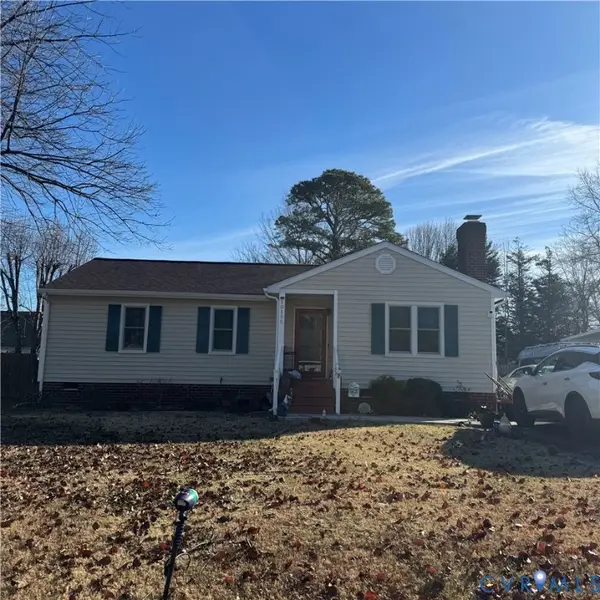 $350,000Active3 beds 2 baths1,202 sq. ft.
$350,000Active3 beds 2 baths1,202 sq. ft.10115 Molly Lane, Glen Allen, VA 23060
MLS# 2533306Listed by: EXP REALTY LLC - New
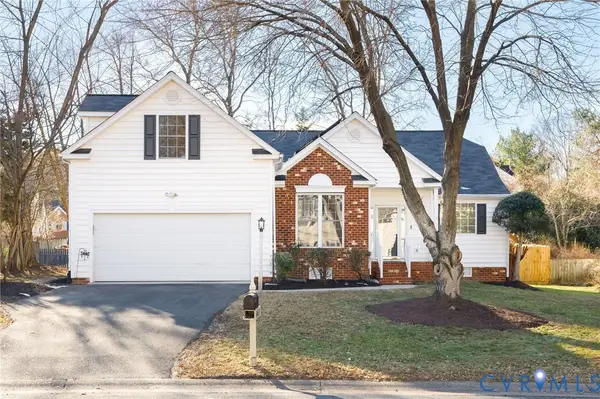 $488,950Active3 beds 2 baths1,920 sq. ft.
$488,950Active3 beds 2 baths1,920 sq. ft.10624 Runnymeade Drive, Henrico, VA 23059
MLS# 2533135Listed by: MAISON REAL ESTATE BOUTIQUE - New
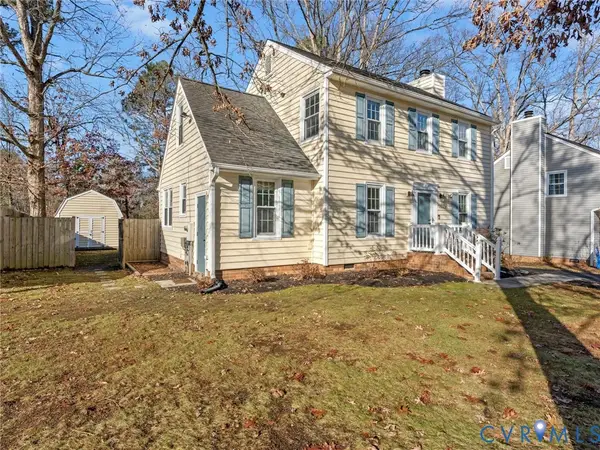 $399,950Active3 beds 3 baths1,492 sq. ft.
$399,950Active3 beds 3 baths1,492 sq. ft.4602 River Mill Court, Glen Allen, VA 23060
MLS# 2532360Listed by: SHAHEEN RUTH MARTIN & FONVILLE 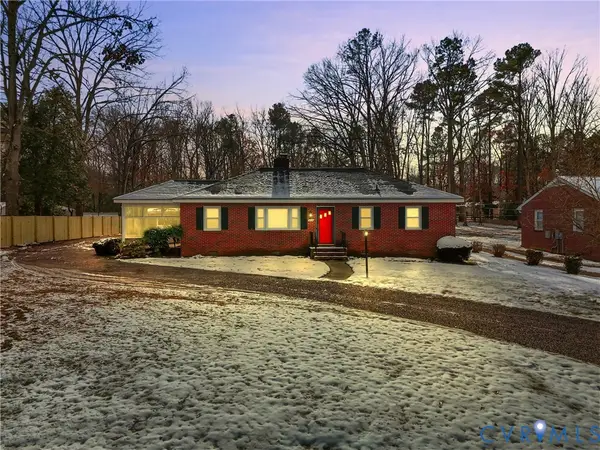 $359,500Pending3 beds 1 baths1,296 sq. ft.
$359,500Pending3 beds 1 baths1,296 sq. ft.3225 Lakewood Road, Glen Allen, VA 23060
MLS# 2533102Listed by: LONG & FOSTER REALTORS- New
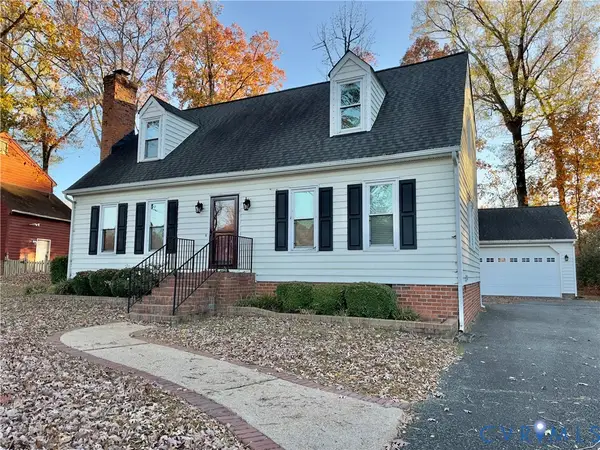 $469,000Active4 beds 3 baths1,820 sq. ft.
$469,000Active4 beds 3 baths1,820 sq. ft.9505 Steamboat Drive, Glen Allen, VA 23060
MLS# 2532516Listed by: SMALL & ASSOCIATES - New
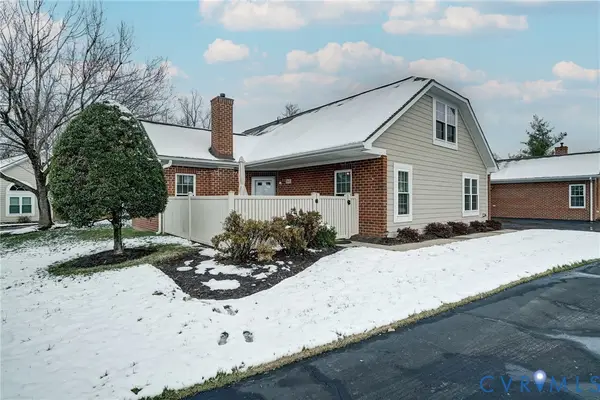 $365,000Active3 beds 3 baths1,574 sq. ft.
$365,000Active3 beds 3 baths1,574 sq. ft.1432 Patriot Circle, Glen Allen, VA 23059
MLS# 2532898Listed by: SEAY REAL ESTATE 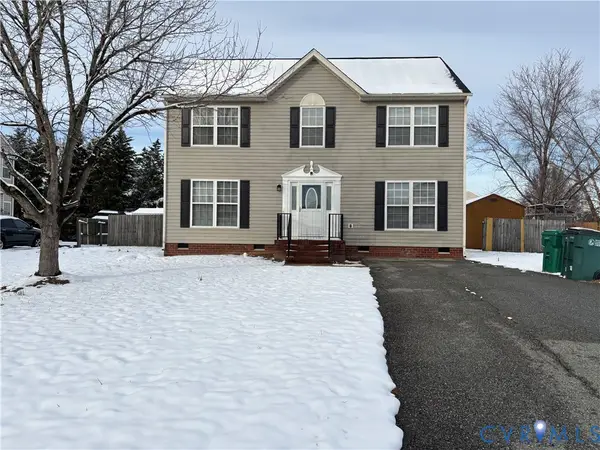 $425,000Pending4 beds 3 baths1,944 sq. ft.
$425,000Pending4 beds 3 baths1,944 sq. ft.9520 Brant Lane, Glen Allen, VA 23060
MLS# 2533043Listed by: REAL ESTATE BROKERS INC- New
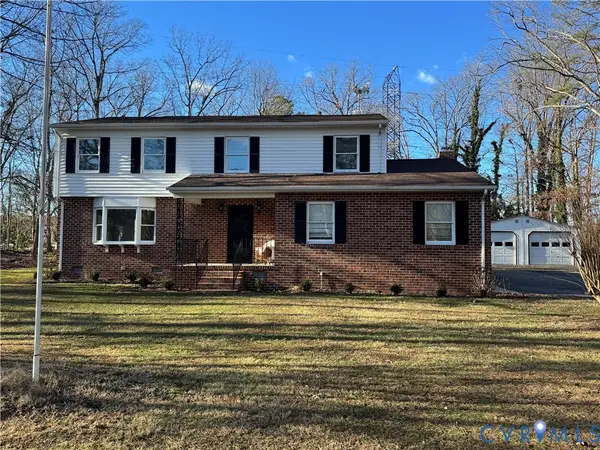 $499,950Active4 beds 3 baths2,638 sq. ft.
$499,950Active4 beds 3 baths2,638 sq. ft.10510 Courtney Road, Glen Allen, VA 23060
MLS# 2533014Listed by: HOMETOWN REALTY - New
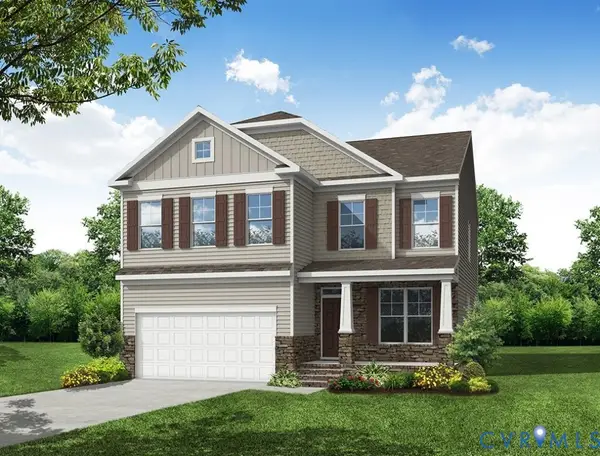 $729,990Active5 beds 4 baths3,062 sq. ft.
$729,990Active5 beds 4 baths3,062 sq. ft.2504 Forget Me Not Lane, Glen Allen, VA 23060
MLS# 2532835Listed by: LONG & FOSTER REALTORS
