11213 Carrington Green Drive, Glen Allen, VA 23060
Local realty services provided by:Better Homes and Gardens Real Estate Native American Group
11213 Carrington Green Drive,Glen Allen, VA 23060
$575,000
- 4 Beds
- 3 Baths
- 2,616 sq. ft.
- Single family
- Pending
Listed by: oanh oanh bacon
Office: trinity real estate
MLS#:2530252
Source:RV
Price summary
- Price:$575,000
- Price per sq. ft.:$219.8
- Monthly HOA dues:$24.83
About this home
11213 Carrington Green Dr is the home you have been waiting for with 4 bedrooms and 2.5 baths on 1.46 acres! Located at the end of the cul de sac with an extra long paved driveway for parking, direct entry side attached garage. Step in and allow yourself a moment to appreciate the beautiful 2 story Foyer abundant with natural light and gleaming hardwood floors, which are carried throughout the first floor. From this viewpoint, you can see the formal living and dining room with tray ceilings, columns, and crown molding. The eat-in kitchen and family room are open, great for large family and friends gatherings. The upstairs has a primary suite with 2 walk-in closets and a large primary bathroom suite with a corner tub, dual vanities, and a separate walk-in shower. 3 great-sized bedrooms complete this floor. Need more space? The unfinished 3rd floor is ready to create the additional space that you need. Outside offers a great outdoor oasis with a screened-in porch and attached wood deck with steps leading down to the backyard. The sellers installed new Dual Zone 2.5-ton HVAC units in 2024. Shops, dining, and award-winning schools are all within easy reach.
Contact an agent
Home facts
- Year built:2005
- Listing ID #:2530252
- Added:117 day(s) ago
- Updated:December 18, 2025 at 11:44 AM
Rooms and interior
- Bedrooms:4
- Total bathrooms:3
- Full bathrooms:2
- Half bathrooms:1
- Living area:2,616 sq. ft.
Heating and cooling
- Cooling:Central Air, Zoned
- Heating:Forced Air, Natural Gas, Zoned
Structure and exterior
- Roof:Composition, Shingle
- Year built:2005
- Building area:2,616 sq. ft.
- Lot area:1.46 Acres
Schools
- High school:Glen Allen
- Middle school:Hungary Creek
- Elementary school:Echo Lake
Utilities
- Water:Public
- Sewer:Public Sewer
Finances and disclosures
- Price:$575,000
- Price per sq. ft.:$219.8
- Tax amount:$4,629 (2025)
New listings near 11213 Carrington Green Drive
- New
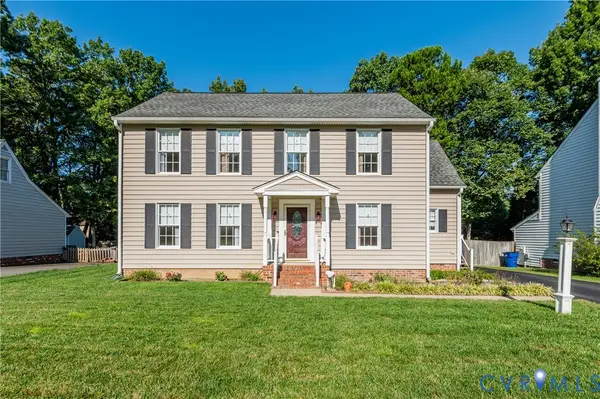 $480,000Active4 beds 3 baths1,920 sq. ft.
$480,000Active4 beds 3 baths1,920 sq. ft.4620 Fort Mchenry Parkway, Glen Allen, VA 23060
MLS# 2533380Listed by: LONG & FOSTER REALTORS - New
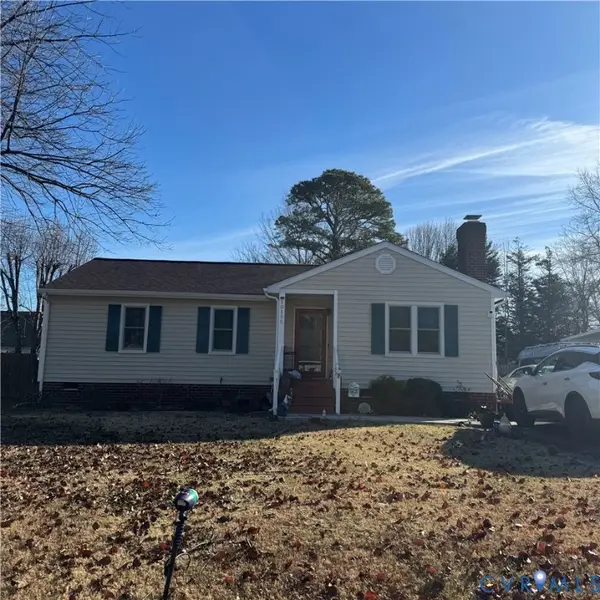 $350,000Active3 beds 2 baths1,202 sq. ft.
$350,000Active3 beds 2 baths1,202 sq. ft.10115 Molly Lane, Glen Allen, VA 23060
MLS# 2533306Listed by: EXP REALTY LLC - New
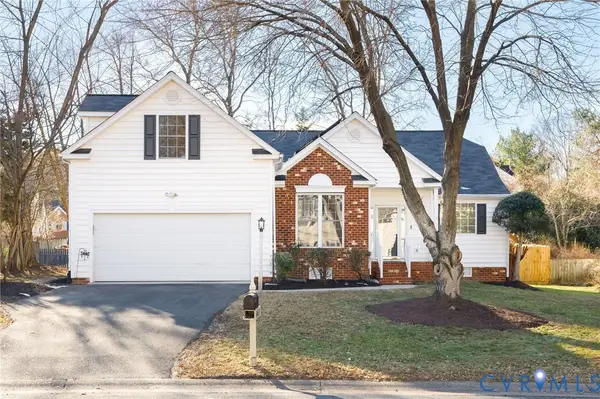 $488,950Active3 beds 2 baths1,920 sq. ft.
$488,950Active3 beds 2 baths1,920 sq. ft.10624 Runnymeade Drive, Henrico, VA 23059
MLS# 2533135Listed by: MAISON REAL ESTATE BOUTIQUE - New
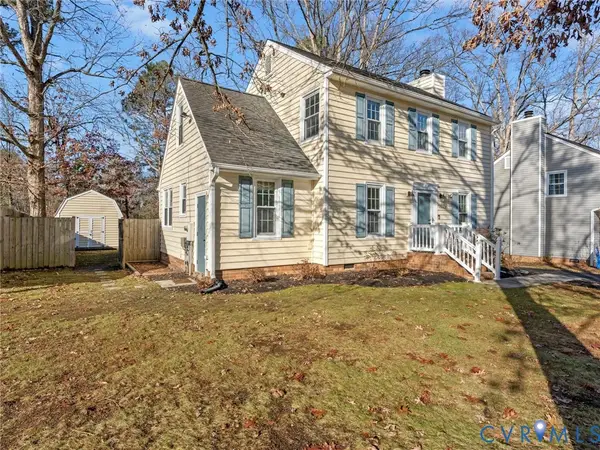 $399,950Active3 beds 3 baths1,492 sq. ft.
$399,950Active3 beds 3 baths1,492 sq. ft.4602 River Mill Court, Glen Allen, VA 23060
MLS# 2532360Listed by: SHAHEEN RUTH MARTIN & FONVILLE 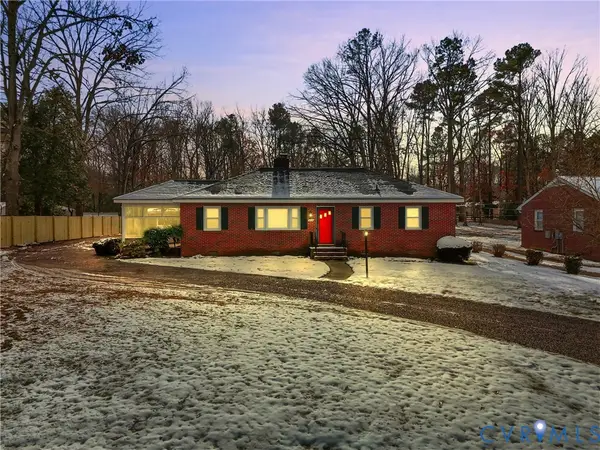 $359,500Pending3 beds 1 baths1,296 sq. ft.
$359,500Pending3 beds 1 baths1,296 sq. ft.3225 Lakewood Road, Glen Allen, VA 23060
MLS# 2533102Listed by: LONG & FOSTER REALTORS- New
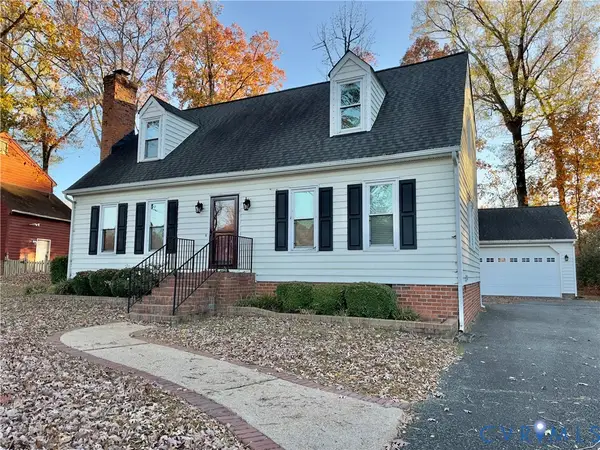 $469,000Active4 beds 3 baths1,820 sq. ft.
$469,000Active4 beds 3 baths1,820 sq. ft.9505 Steamboat Drive, Glen Allen, VA 23060
MLS# 2532516Listed by: SMALL & ASSOCIATES - New
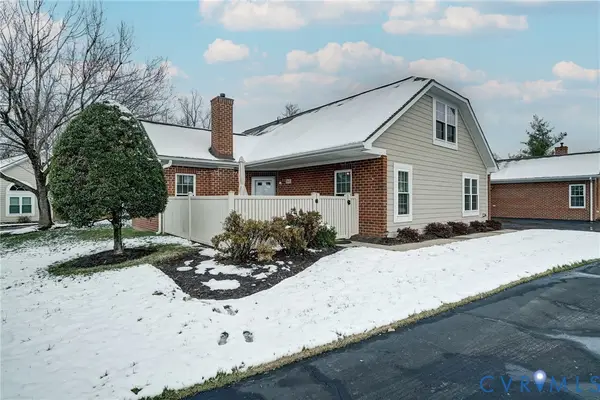 $365,000Active3 beds 3 baths1,574 sq. ft.
$365,000Active3 beds 3 baths1,574 sq. ft.1432 Patriot Circle, Glen Allen, VA 23059
MLS# 2532898Listed by: SEAY REAL ESTATE 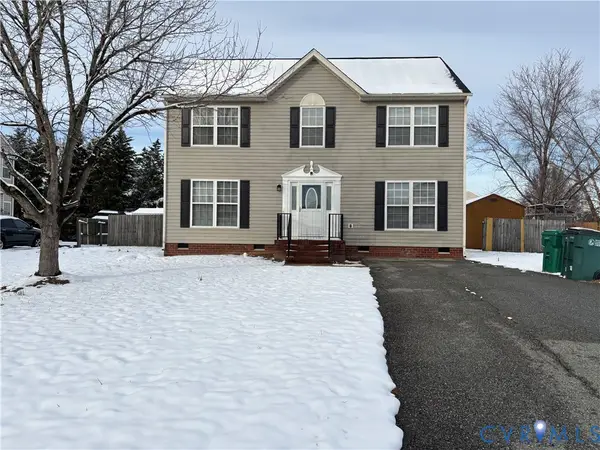 $425,000Pending4 beds 3 baths1,944 sq. ft.
$425,000Pending4 beds 3 baths1,944 sq. ft.9520 Brant Lane, Glen Allen, VA 23060
MLS# 2533043Listed by: REAL ESTATE BROKERS INC- New
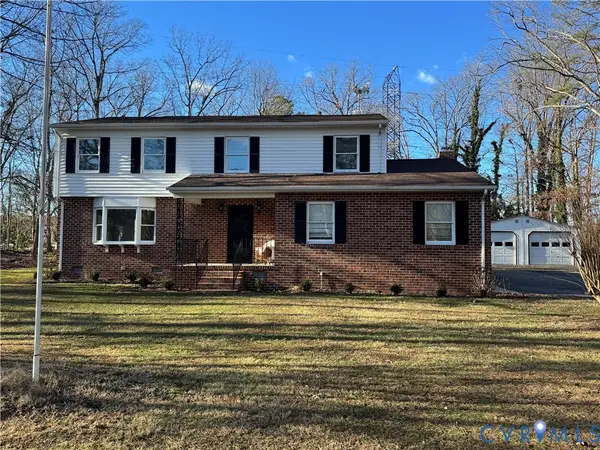 $499,950Active4 beds 3 baths2,638 sq. ft.
$499,950Active4 beds 3 baths2,638 sq. ft.10510 Courtney Road, Glen Allen, VA 23060
MLS# 2533014Listed by: HOMETOWN REALTY - New
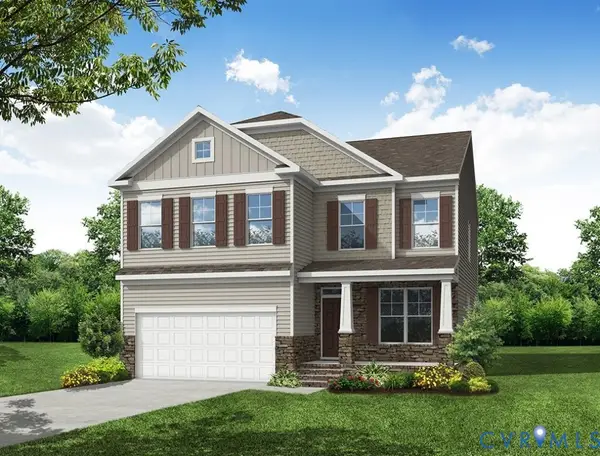 $729,990Active5 beds 4 baths3,062 sq. ft.
$729,990Active5 beds 4 baths3,062 sq. ft.2504 Forget Me Not Lane, Glen Allen, VA 23060
MLS# 2532835Listed by: LONG & FOSTER REALTORS
