- BHGRE®
- Virginia
- Glen Allen
- 11568 Chapman Mill Dr
11568 Chapman Mill Dr, Glen Allen, VA 23060
Local realty services provided by:Better Homes and Gardens Real Estate Maturo
11568 Chapman Mill Dr,Glen Allen, VA 23060
$790,388
- 4 Beds
- 3 Baths
- 2,805 sq. ft.
- Single family
- Active
Listed by: christie l armani
Office: century 21 redwood realty
MLS#:VAHN2001112
Source:BRIGHTMLS
Price summary
- Price:$790,388
- Price per sq. ft.:$281.78
- Monthly HOA dues:$71
About this home
BRAND NEW Miller & Smith Crosby at Sadler Square, ready to move in NOW! Located at 11568 Chapman Mill Drive in the heart of Glen Allen, this expertly designed home offers modern functionality with timeless style. Miller & Smith, a trusted builder since 1964, has delivered more than 20,000 distinctive homes across Virginia and Maryland, known for their innovation, craftsmanship, and thoughtful design. This home includes 4 bedrooms, 2.5 bathrooms, and approximately 2,800 square feet of beautifully appointed living space. Discover luxury living in the heart of Glen Allen at Sadler Square, where modern design meets timeless craftsmanship. This stunning Crosby plan by Miller & Smith features an elegant full front porch with Weathered Wood shingles, Medium Bronze metal roof accents, and Dutch Quality Sagewood stone with Wheat trim for undeniable curb appeal. Step inside to find open concept living adorned with Polaris Plus Cinnamon Walnut flooring, an oak stair system, and a dropped tray ceiling in the primary suite. The gourmet kitchen boasts Wellborn Bleu cabinetry, Carrara Miska quartz countertops, a Zephyr chimney hood, Samsung stainless steel appliances (including a 36” gas cooktop and 4-door French door refrigerator), and a designer Clarion satin brass pendant package. Enjoy the expanded Trex Select Saddle deck, perfect for entertaining, or cozy up by the gas fireplace in the great room featuring a Wescott mantel and Bianco White surround. Upstairs, the deluxe primary bath showcases a freestanding tub, double-bowl vanity, and ceramic wall and floor tile for a serene spa-like retreat. Additional highlights include an optional fourth bedroom, digital garage keypad, custom pantry shelving, and EVP flooring throughout main living areas. Located just minutes from Broad Street, Short Pump Town Center, Interstate 295, and top-rated Henrico County schools, this home offers the perfect blend of suburban tranquility and unbeatable accessibility. Contact us today to schedule a private tour and discover the charm of Sadler Square living. List price subject to change. Photos are of the model home, not actual home.
Contact an agent
Home facts
- Year built:2025
- Listing ID #:VAHN2001112
- Added:95 day(s) ago
- Updated:February 11, 2026 at 02:38 PM
Rooms and interior
- Bedrooms:4
- Total bathrooms:3
- Full bathrooms:2
- Half bathrooms:1
- Living area:2,805 sq. ft.
Heating and cooling
- Cooling:Central A/C
- Heating:Central, Forced Air, Natural Gas
Structure and exterior
- Year built:2025
- Building area:2,805 sq. ft.
- Lot area:0.19 Acres
Schools
- High school:GLEN ALLEN
- Middle school:HOLMAN
- Elementary school:RIVERS EDGE
Utilities
- Water:Public
- Sewer:Public Sewer
Finances and disclosures
- Price:$790,388
- Price per sq. ft.:$281.78
New listings near 11568 Chapman Mill Dr
- Open Sat, 1 to 3pmNew
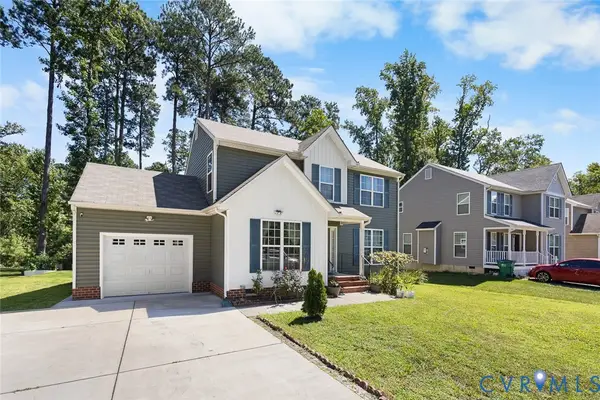 $419,000Active4 beds 3 baths1,630 sq. ft.
$419,000Active4 beds 3 baths1,630 sq. ft.10155 Virginia Road, Glen Allen, VA 23060
MLS# 2601785Listed by: LONG & FOSTER REALTORS - New
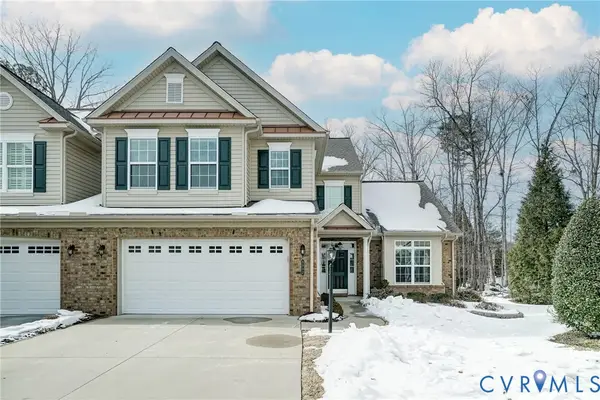 $550,000Active3 beds 3 baths2,684 sq. ft.
$550,000Active3 beds 3 baths2,684 sq. ft.5002 Lewisetta Drive, Glen Allen, VA 23060
MLS# 2602868Listed by: SHAHEEN RUTH MARTIN & FONVILLE - New
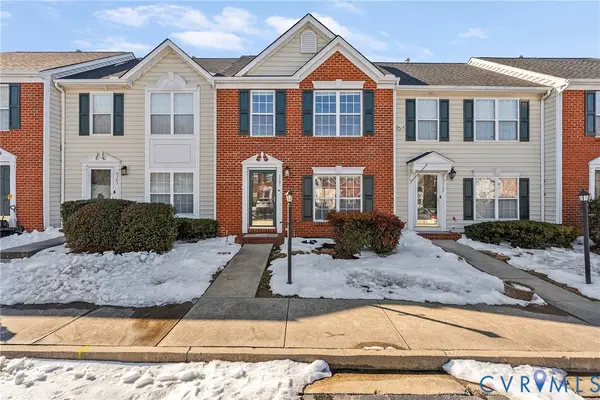 $300,000Active2 beds 3 baths1,440 sq. ft.
$300,000Active2 beds 3 baths1,440 sq. ft.9705 Magnolia Pointe Place, Glen Allen, VA 23059
MLS# 2602636Listed by: JOYNER FINE PROPERTIES - New
 $40,000Active0.12 Acres
$40,000Active0.12 Acres1643 Main Boulevard, Glen Allen, VA 23059
MLS# 2603236Listed by: REAL BROKER LLC - Open Sat, 12 to 4pmNew
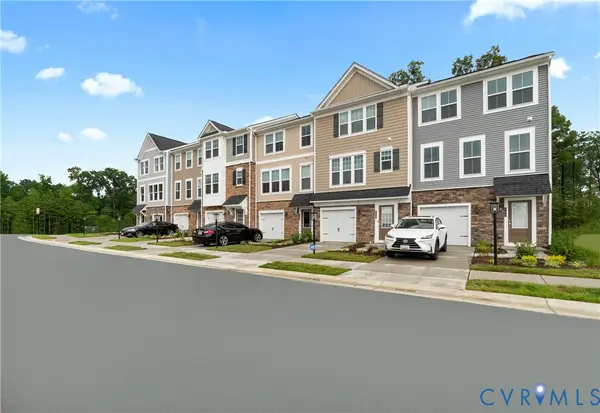 $398,395Active3 beds 4 baths2,174 sq. ft.
$398,395Active3 beds 4 baths2,174 sq. ft.522 Sybil Street, Glen Allen, VA 23060
MLS# 2603194Listed by: SM BROKERAGE LLC - New
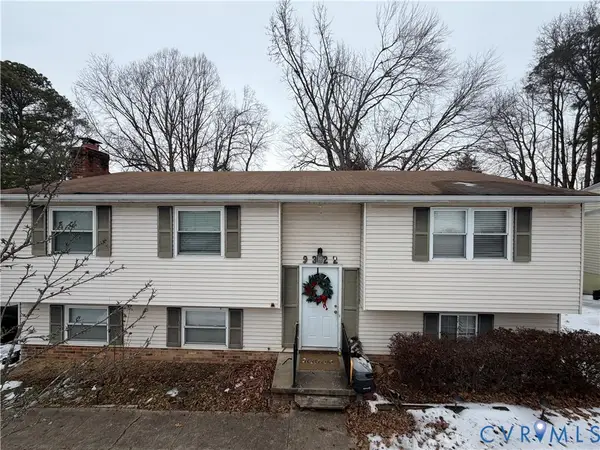 $395,000Active5 beds 3 baths2,238 sq. ft.
$395,000Active5 beds 3 baths2,238 sq. ft.9322 Emmett Road, Glen Allen, VA 23060
MLS# 2602998Listed by: FIRST CHOICE REALTY - New
 $428,990Active3 beds 3 baths2,174 sq. ft.
$428,990Active3 beds 3 baths2,174 sq. ft.8700 Emory Lane, Glen Allen, VA 23060
MLS# 2602991Listed by: SM BROKERAGE LLC - New
 $792,668Active4 beds 3 baths2,805 sq. ft.
$792,668Active4 beds 3 baths2,805 sq. ft.11572 Chapman Mill Dr, GLEN ALLEN, VA 23060
MLS# VAHN2001162Listed by: CENTURY 21 REDWOOD REALTY 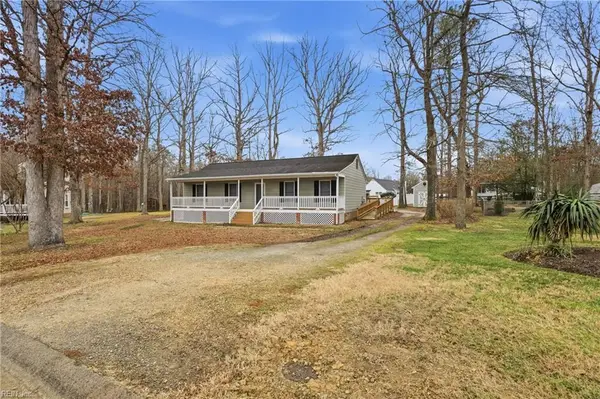 $329,900Pending3 beds 2 baths1,200 sq. ft.
$329,900Pending3 beds 2 baths1,200 sq. ft.2805 Haleys Hollow Road, Glen Allen, VA 23060
MLS# 10618349Listed by: RE/MAX Capital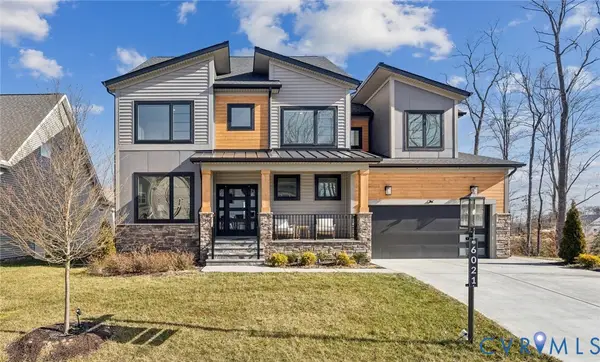 $1,050,000Pending5 beds 5 baths4,602 sq. ft.
$1,050,000Pending5 beds 5 baths4,602 sq. ft.6021 Rivermere Lane, Glen Allen, VA 23059
MLS# 2600898Listed by: COMPASS

