11601 Sethwarner Drive, Glen Allen, VA 23059
Local realty services provided by:Better Homes and Gardens Real Estate Native American Group
11601 Sethwarner Drive,Glen Allen, VA 23059
$1,020,000
- 5 Beds
- 5 Baths
- 5,184 sq. ft.
- Single family
- Active
Listed by: erin williams
Office: long & foster realtors
MLS#:2522799
Source:RV
Price summary
- Price:$1,020,000
- Price per sq. ft.:$196.76
- Monthly HOA dues:$25
About this home
ENERGY-EFFICIENT LUXURY in Hunton Estates!
Welcome to this stunning Glen Allen showstopper! From the moment you step into the oversized foyer, the grand turned staircase sets the tone for the quality found throughout the home. The main level is both elegant and functional, featuring a handsome study/library with custom built-ins and French doors, along with a sunroom addition flooded with natural light from walls of windows. At the heart of the home, the chef’s kitchen features granite countertops, stainless steel appliances, double ovens, a built-in wine cooler, butler’s pantry, and a custom walk-in pantry. The adjoining morning room offers built-ins with dual desk spaces, bar seating, display shelving, and abundant storage. Formal living and dining rooms, a powder room, utility room, and a state-of-the-art Carrier variable smart HVAC system complete the first floor.
Upstairs, newly installed hardwood floors lead to a spacious open landing and a luxurious owner’s suite with sitting area, dual walk-in closets, and a bath featuring double vanities, a jetted tub, and walk-in shower. Three additional bedrooms and two full baths, one with heated floors, provide comfort and flexibility for family or guests. The fully finished third floor features a home theater with built-ins, a full bath, closet, and walk-in storage. Step outside to your own park-like oasis on over half an acre. The fenced backyard offers expansive green space, a peaceful wooded setting, and a gate leading to a tranquil stream, perfect for relaxing or entertaining. There is a full yard irrigation system to keep your lawn lush. The garage includes built-in storage, while eco-friendly features such as paid-for solar panels and an EV charger make energy-efficient living effortless.
This is more than a home, it’s a lifestyle. Enjoy the beauty, privacy, and community of Hunton Estates, known for its large lots, mature trees, and wonderful neighbors, all just minutes from Short Pump’s shopping, dining, and conveniences. Come experience it for yourself!
Contact an agent
Home facts
- Year built:2005
- Listing ID #:2522799
- Added:181 day(s) ago
- Updated:February 10, 2026 at 04:06 PM
Rooms and interior
- Bedrooms:5
- Total bathrooms:5
- Full bathrooms:4
- Half bathrooms:1
- Living area:5,184 sq. ft.
Heating and cooling
- Cooling:Electric, Zoned
- Heating:Natural Gas, Zoned
Structure and exterior
- Roof:Composition
- Year built:2005
- Building area:5,184 sq. ft.
- Lot area:0.67 Acres
Schools
- High school:Glen Allen
- Middle school:Hungary Creek
- Elementary school:Glen Allen
Utilities
- Water:Public
- Sewer:Public Sewer
Finances and disclosures
- Price:$1,020,000
- Price per sq. ft.:$196.76
- Tax amount:$6,680 (2025)
New listings near 11601 Sethwarner Drive
- Open Sat, 1 to 3pmNew
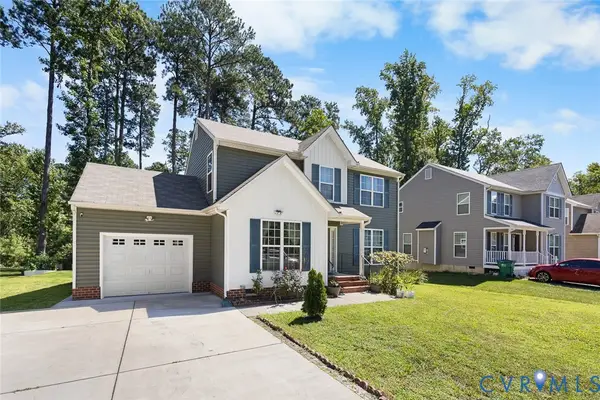 $419,000Active4 beds 3 baths1,630 sq. ft.
$419,000Active4 beds 3 baths1,630 sq. ft.10155 Virginia Road, Glen Allen, VA 23060
MLS# 2601785Listed by: LONG & FOSTER REALTORS - New
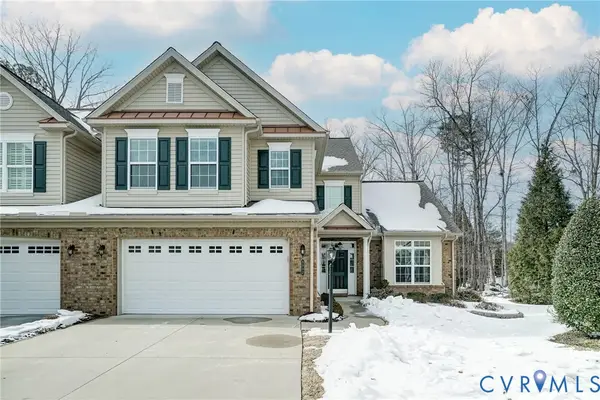 $550,000Active3 beds 3 baths2,684 sq. ft.
$550,000Active3 beds 3 baths2,684 sq. ft.5002 Lewisetta Drive, Glen Allen, VA 23060
MLS# 2602868Listed by: SHAHEEN RUTH MARTIN & FONVILLE - New
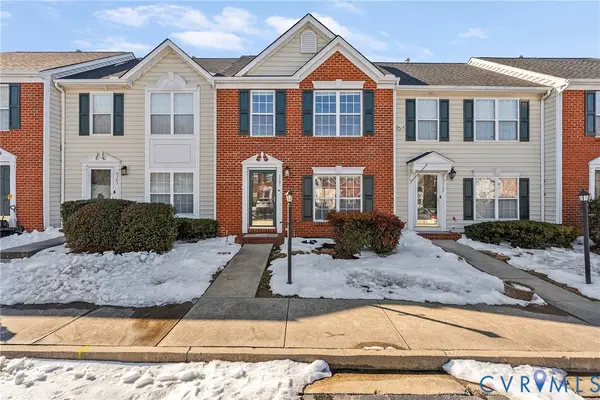 $300,000Active2 beds 3 baths1,440 sq. ft.
$300,000Active2 beds 3 baths1,440 sq. ft.9705 Magnolia Pointe Place, Glen Allen, VA 23059
MLS# 2602636Listed by: JOYNER FINE PROPERTIES - New
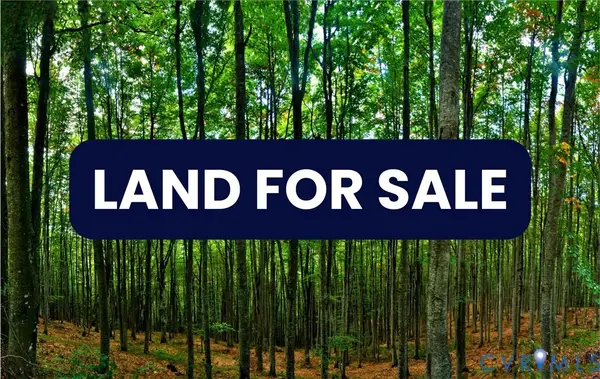 $40,000Active0.12 Acres
$40,000Active0.12 Acres1643 Main Boulevard, Glen Allen, VA 23059
MLS# 2603236Listed by: REAL BROKER LLC - Open Sat, 12 to 4pmNew
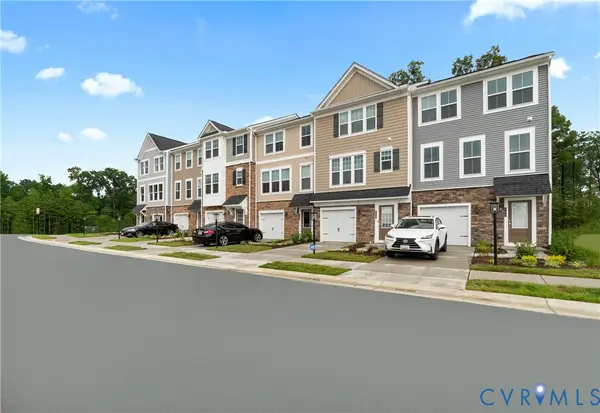 $398,395Active3 beds 4 baths2,174 sq. ft.
$398,395Active3 beds 4 baths2,174 sq. ft.522 Sybil Street, Glen Allen, VA 23060
MLS# 2603194Listed by: SM BROKERAGE LLC - New
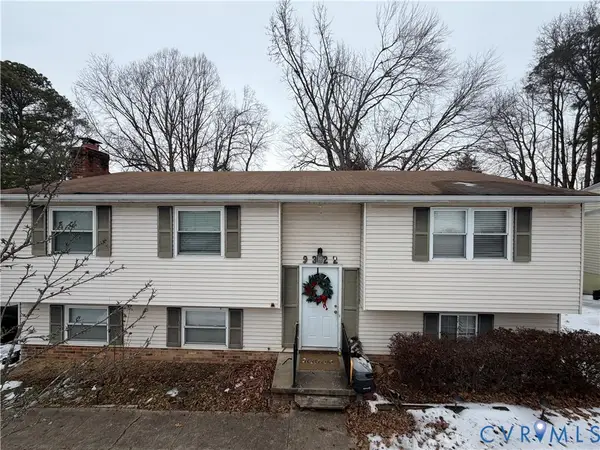 $395,000Active5 beds 3 baths2,238 sq. ft.
$395,000Active5 beds 3 baths2,238 sq. ft.9322 Emmett Road, Glen Allen, VA 23060
MLS# 2602998Listed by: FIRST CHOICE REALTY - New
 $428,990Active3 beds 3 baths2,174 sq. ft.
$428,990Active3 beds 3 baths2,174 sq. ft.8700 Emory Lane, Glen Allen, VA 23060
MLS# 2602991Listed by: SM BROKERAGE LLC - New
 $792,668Active4 beds 3 baths2,805 sq. ft.
$792,668Active4 beds 3 baths2,805 sq. ft.11572 Chapman Mill Dr, GLEN ALLEN, VA 23060
MLS# VAHN2001162Listed by: CENTURY 21 REDWOOD REALTY 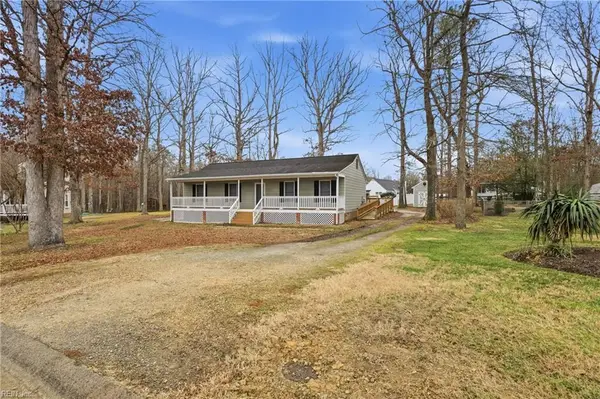 $329,900Pending3 beds 2 baths1,200 sq. ft.
$329,900Pending3 beds 2 baths1,200 sq. ft.2805 Haleys Hollow Road, Glen Allen, VA 23060
MLS# 10618349Listed by: RE/MAX Capital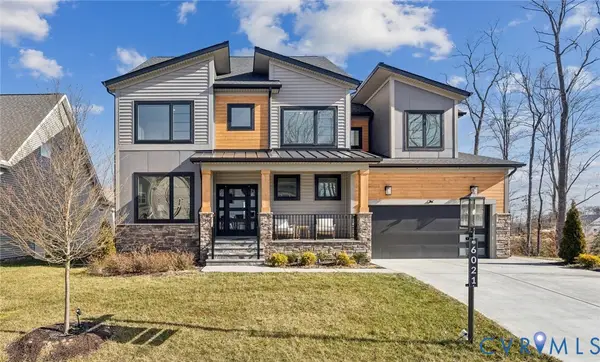 $1,050,000Pending5 beds 5 baths4,602 sq. ft.
$1,050,000Pending5 beds 5 baths4,602 sq. ft.6021 Rivermere Lane, Glen Allen, VA 23059
MLS# 2600898Listed by: COMPASS

