12100 Manor Park Drive, Glen Allen, VA 23059
Local realty services provided by:Better Homes and Gardens Real Estate Native American Group
12100 Manor Park Drive,Glen Allen, VA 23059
$695,000
- 4 Beds
- 3 Baths
- 2,740 sq. ft.
- Single family
- Active
Listed by:mark holmes
Office:virginia capital realty
MLS#:2528267
Source:RV
Price summary
- Price:$695,000
- Price per sq. ft.:$253.65
- Monthly HOA dues:$91.33
About this home
**SHOWINGS BEGIN FRIDAY (10/17/25)**NEW... 1st Floor-Primary Bedroom listing in Wyndam’s - Manor Park. Make sure you share this Dominion Golf Course (12th Tee box view) Cul-de-sac property with your buyers. This 2,740 sq ft. 4 Bedroom, 2.5 Bath home has been well cared for since owners purchased in 1996. UPGRADES: Kitchen GE Profile Wall oven/Microwave/Gas Downdraft Cook-top, Roof, HVAC Units, Conditioned Crawl Space, Thermal Windows (20), Hot Water Tank and JUST painted exterior. This stately home presents a Spacious Open concept Kitchen w/Granite tops (+ island), Gas Cooking, Wall oven, Walk-in Pantry ,Large Eat-in Dining and Plantation Shutters. Kitchen/Family Room/ Sunroom are all Open and free-flowing and are supported by much natural light. Family Room has HDWDS, 9ft Ceilings, Nat-Gas, Fireplace, + Ceiling Fan. Sunroom is huge w/Plush Carpet, Ceiling Fan. Private-1st FLR Primary - is LG w/trey Ceiling, Walk-in closet + Ceiling Fan. Primary Bath offers DBL Vanities, Tile Flooring + Low Profile Step-in Shower, Jetted Tub and Enclosed Lavatory. Living + Dining Rooms have HDWD Flooring, Fine Detailed moldings and are split by the Foyers HDWD Stairwell (w/NEW Runner). 2nd FLR has NEW + NEWER Plush Carpet in Bedrooms + Hallway. Bedrooms are Generous in size and Display Bright Decors. ENORMOUS walk-in Storage (43’ x 12’) could be finished. (Sheetrock is currently stacked in the space for use) REAR Decking is quaint for all occasions or admiring golfers passing by. HOA offers a generous amenity package. Park-like LOT located in cul-de-sac, close to walking-trails, tot-lot and clubhouse. See HOA amenity details in MLS info. Wyndham is one of the finest communities in Henrico.
Contact an agent
Home facts
- Year built:1995
- Listing ID #:2528267
- Added:1 day(s) ago
- Updated:October 08, 2025 at 07:55 PM
Rooms and interior
- Bedrooms:4
- Total bathrooms:3
- Full bathrooms:2
- Half bathrooms:1
- Living area:2,740 sq. ft.
Heating and cooling
- Cooling:Zoned
- Heating:Electric, Zoned
Structure and exterior
- Roof:Composition
- Year built:1995
- Building area:2,740 sq. ft.
- Lot area:0.42 Acres
Schools
- High school:Deep Run
- Middle school:Short Pump
- Elementary school:Shady Grove
Utilities
- Water:Public
- Sewer:Public Sewer
Finances and disclosures
- Price:$695,000
- Price per sq. ft.:$253.65
- Tax amount:$5,233 (2025)
New listings near 12100 Manor Park Drive
- New
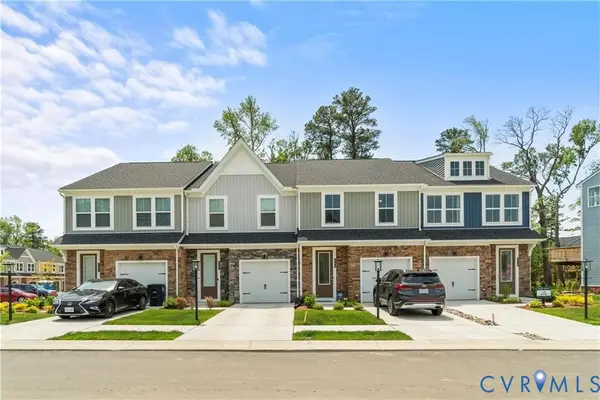 $339,840Active3 beds 3 baths1,470 sq. ft.
$339,840Active3 beds 3 baths1,470 sq. ft.335 Brae Haven Drive, Glen Allen, VA 23060
MLS# 2528391Listed by: SM BROKERAGE LLC - Open Sun, 2 to 4pmNew
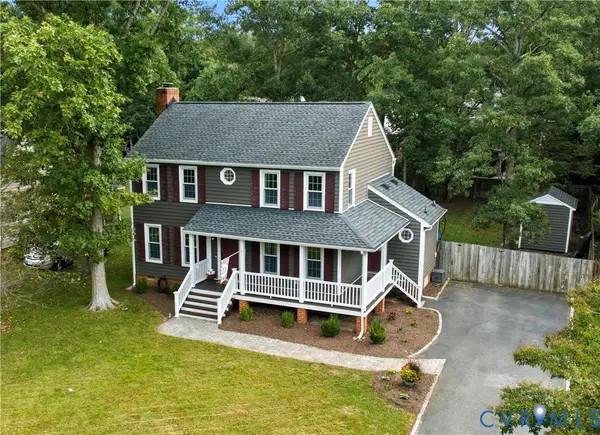 $415,000Active3 beds 3 baths1,684 sq. ft.
$415,000Active3 beds 3 baths1,684 sq. ft.11029 Forest Trace Way, Glen Allen, VA 23059
MLS# 2528107Listed by: COMPASS - Open Sat, 1 to 3pmNew
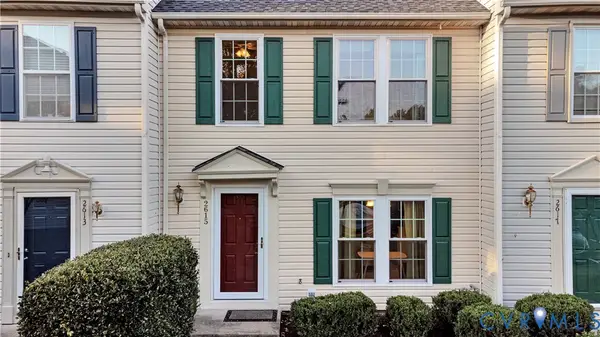 $324,995Active3 beds 3 baths1,376 sq. ft.
$324,995Active3 beds 3 baths1,376 sq. ft.2615 Mountainberry Court, Glen Allen, VA 23060
MLS# 2528261Listed by: HOMETOWN REALTY - Open Sun, 3 to 5pmNew
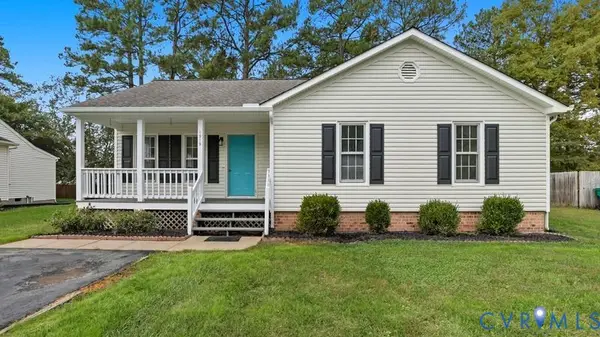 $325,000Active3 beds 2 baths1,188 sq. ft.
$325,000Active3 beds 2 baths1,188 sq. ft.1919 Knotty Way Drive, Glen Allen, VA 23060
MLS# 2526624Listed by: EXP REALTY LLC - Open Sun, 2 to 4pmNew
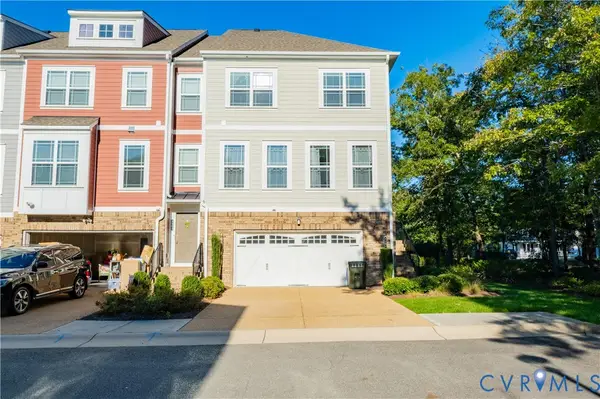 $579,950Active4 beds 4 baths2,756 sq. ft.
$579,950Active4 beds 4 baths2,756 sq. ft.4501 Hayloft Court, Glen Allen, VA 23060
MLS# 2527881Listed by: SIRIS REALTY GROUP 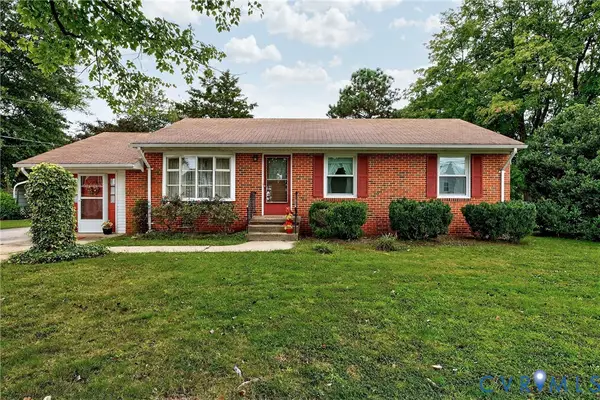 $310,000Pending3 beds 1 baths1,376 sq. ft.
$310,000Pending3 beds 1 baths1,376 sq. ft.1226 Old Francis Road, Henrico, VA 23059
MLS# 2527352Listed by: FIRST CHOICE REALTY- New
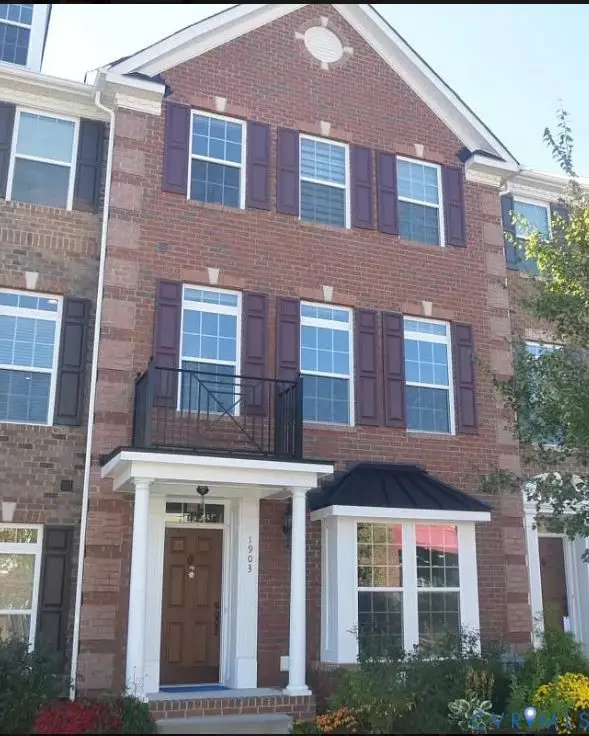 $525,000Active3 beds 4 baths2,234 sq. ft.
$525,000Active3 beds 4 baths2,234 sq. ft.1903 Old Brick Road, Glen Allen, VA 23060
MLS# 2527684Listed by: ROBINHOOD REAL ESTATE & MORTGAGE - New
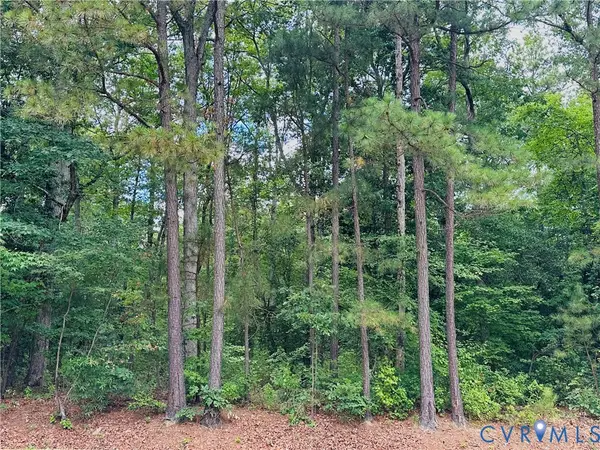 $250,000Active4.16 Acres
$250,000Active4.16 Acres11301 Brooks Street, Greenwood, VA 23059
MLS# 2527685Listed by: FATHOM REALTY VIRGINIA - New
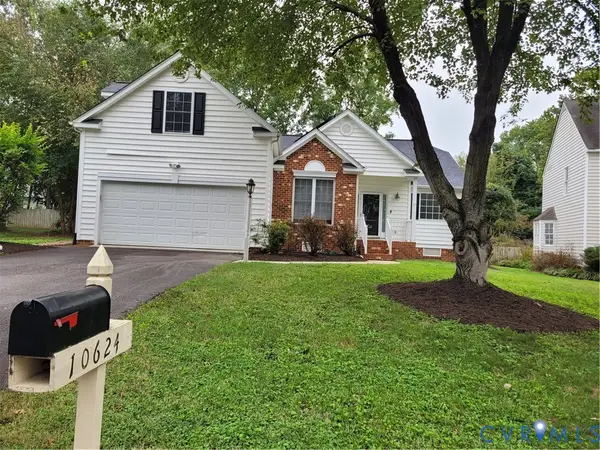 $495,000Active3 beds 2 baths1,920 sq. ft.
$495,000Active3 beds 2 baths1,920 sq. ft.10624 Runnymeade Drive, Henrico, VA 23059
MLS# 2527289Listed by: VIRGINIA CAPITAL REALTY - New
 $419,950Active4 beds 3 baths1,728 sq. ft.
$419,950Active4 beds 3 baths1,728 sq. ft.9015 Covewood Road, Glen Allen, VA 23060
MLS# 2527603Listed by: EXP REALTY LLC
