312 Camerons Ferry Drive, Glen Allen, VA 23060
Local realty services provided by:Better Homes and Gardens Real Estate Base Camp
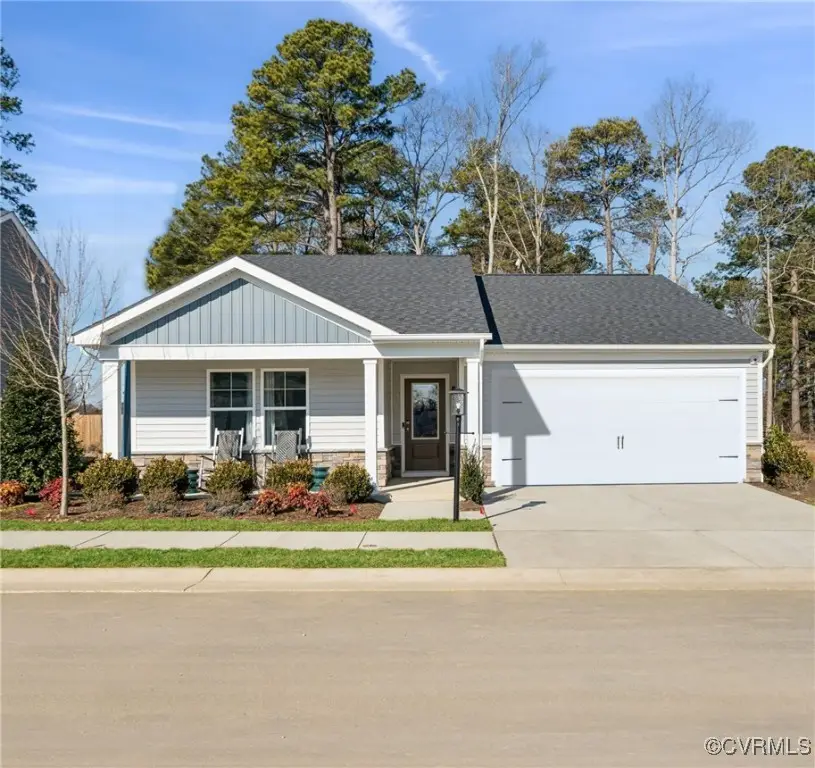

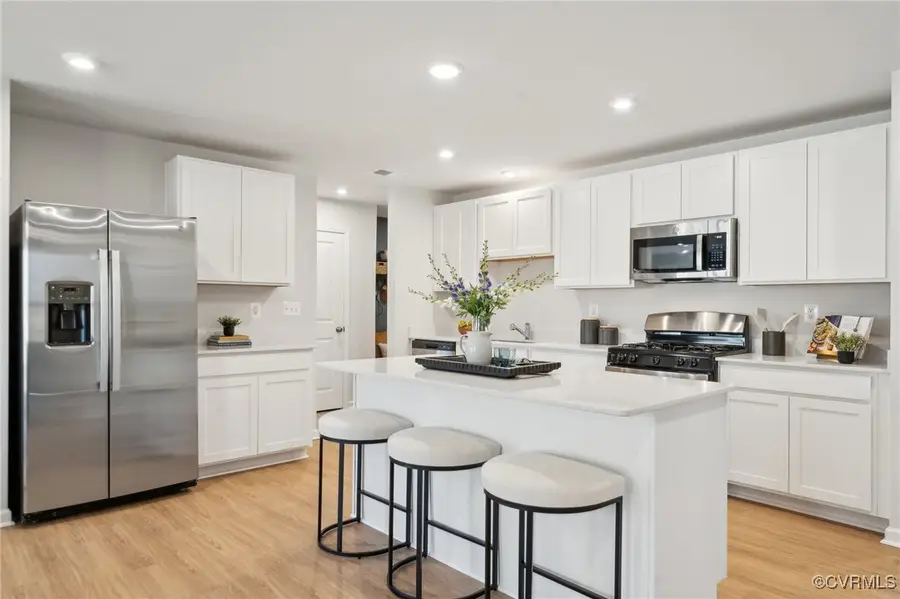
312 Camerons Ferry Drive,Glen Allen, VA 23060
$459,864
- 3 Beds
- 2 Baths
- 1,725 sq. ft.
- Single family
- Pending
Listed by:martin alloy
Office:sm brokerage llc.
MLS#:2512038
Source:RV
Price summary
- Price:$459,864
- Price per sq. ft.:$266.59
- Monthly HOA dues:$75
About this home
Welcome to The Irving, a stunning 3-bedroom, 2-bathroom home crafted for those who value comfort, style, and convenience. This charming single-story ranch features a thoughtfully designed layout that blends functionality with timeless appeal.
At the heart of the home is a spacious kitchen, complete with a central island—perfect for meal prep, casual dining, or hosting gatherings. The open-concept design seamlessly connects the kitchen to the dining area, which flows effortlessly into a warm and inviting family room. This creates the ideal setting for cozy evenings or entertaining friends and family. The Irving also offers a versatile pocket office, a smart addition for remote work, studying, or keeping life organized. For those who love outdoor living, the optional patio transforms your backyard into a tranquil retreat—perfect for savoring your morning coffee or unwinding in the fresh air.
Combining practicality, charm, and affordability, The Irving has everything you need to feel at home. Home is under construction, ready to move by July/August*Please note: Photos are similar and may not reflect exact finishes.
Contact an agent
Home facts
- Year built:2025
- Listing Id #:2512038
- Added:112 day(s) ago
- Updated:August 22, 2025 at 07:45 AM
Rooms and interior
- Bedrooms:3
- Total bathrooms:2
- Full bathrooms:2
- Living area:1,725 sq. ft.
Heating and cooling
- Cooling:Gas
- Heating:Forced Air, Natural Gas
Structure and exterior
- Roof:Asphalt, Shingle
- Year built:2025
- Building area:1,725 sq. ft.
Schools
- High school:Hermitage
- Middle school:Brookland
- Elementary school:Longdale
Utilities
- Water:Public
- Sewer:Public Sewer
Finances and disclosures
- Price:$459,864
- Price per sq. ft.:$266.59
New listings near 312 Camerons Ferry Drive
- New
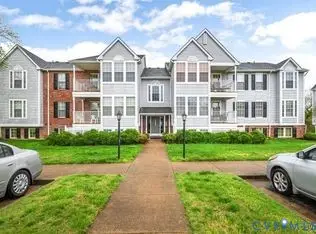 $264,900Active2 beds 2 baths956 sq. ft.
$264,900Active2 beds 2 baths956 sq. ft.9351 Kempton Manor Court #1905, Glen Allen, VA 23060
MLS# 2523377Listed by: RICKS & ASSOCIATES LLC - New
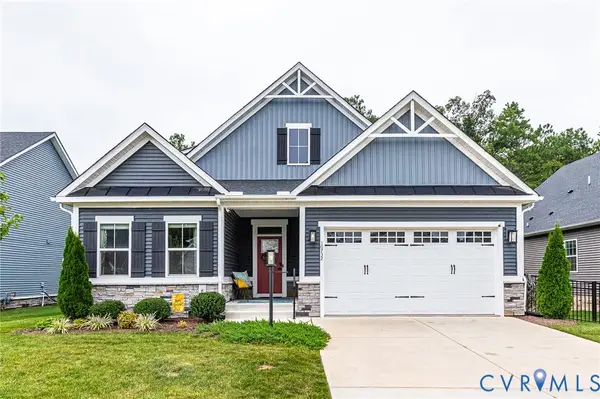 $649,950Active4 beds 3 baths2,651 sq. ft.
$649,950Active4 beds 3 baths2,651 sq. ft.10732 Chase Grove Lane, Glen Allen, VA 23060
MLS# 2523398Listed by: LONG & FOSTER REALTORS - New
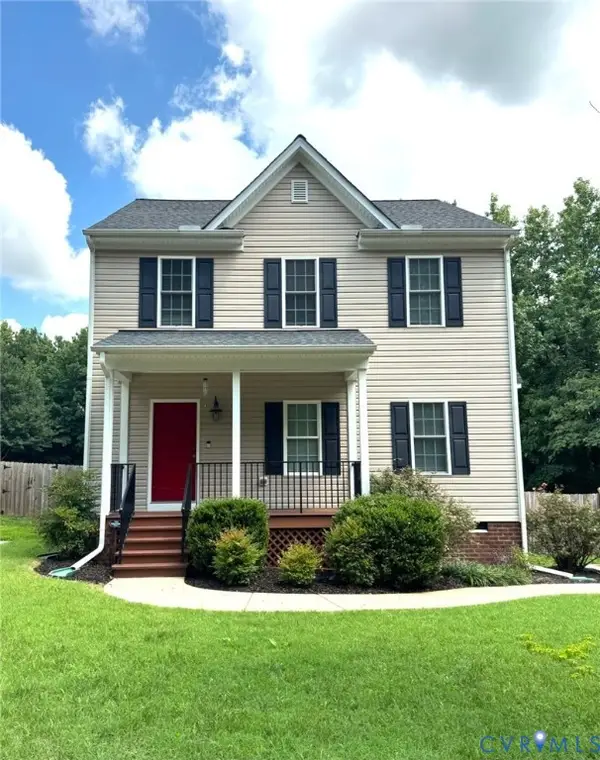 $447,900Active3 beds 3 baths1,921 sq. ft.
$447,900Active3 beds 3 baths1,921 sq. ft.1200 Cole Boulevard, Glen Allen, VA 23060
MLS# 2523574Listed by: APPLESEED REALTY 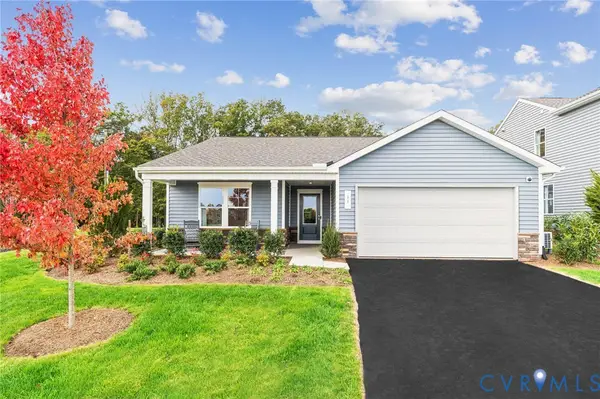 $430,164Pending3 beds 2 baths1,554 sq. ft.
$430,164Pending3 beds 2 baths1,554 sq. ft.8652 Camerons Ferry Lane, Glen Allen, VA 23060
MLS# 2523569Listed by: SM BROKERAGE LLC- New
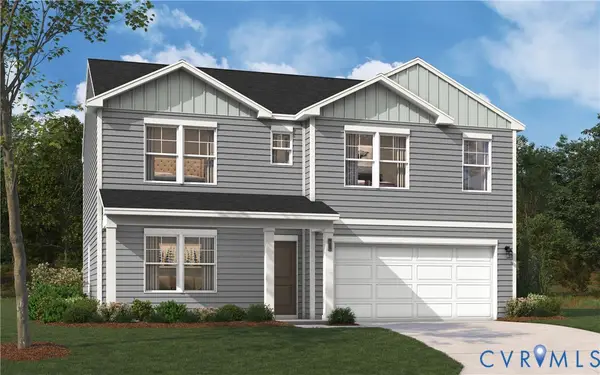 $464,864Active3 beds 3 baths1,939 sq. ft.
$464,864Active3 beds 3 baths1,939 sq. ft.325 Wilson Creek Drive, Glen Allen, VA 23060
MLS# 2523570Listed by: SM BROKERAGE LLC - New
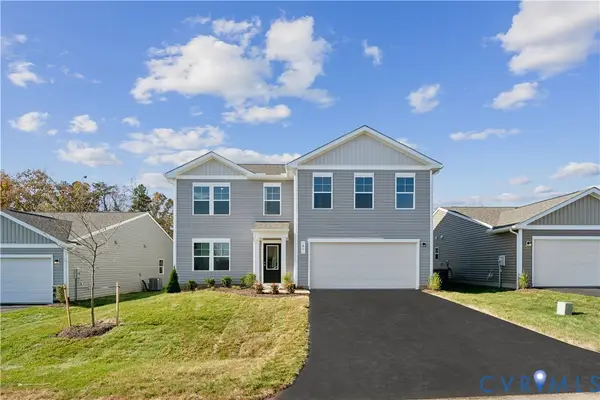 $500,249Active4 beds 3 baths2,200 sq. ft.
$500,249Active4 beds 3 baths2,200 sq. ft.301 Wilson Creek Drive, Glen Allen, VA 23060
MLS# 2523514Listed by: SM BROKERAGE LLC - New
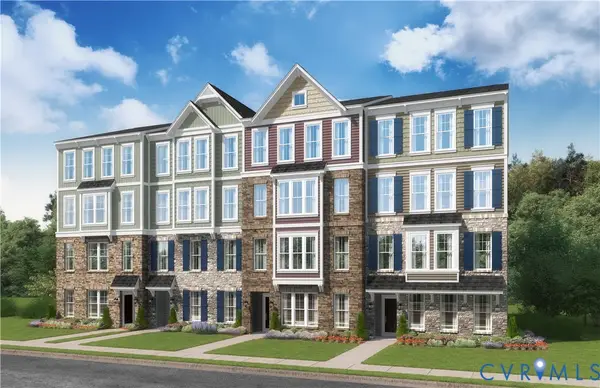 $394,085Active3 beds 3 baths2,345 sq. ft.
$394,085Active3 beds 3 baths2,345 sq. ft.654 Brookwood Glen Terrace #B, Glen Allen, VA 23060
MLS# 2523510Listed by: SM BROKERAGE LLC - New
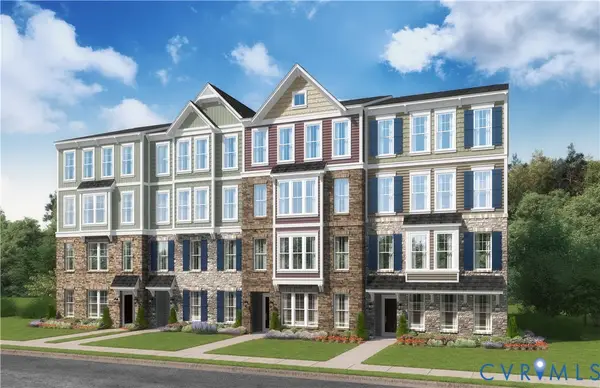 $345,240Active3 beds 3 baths1,573 sq. ft.
$345,240Active3 beds 3 baths1,573 sq. ft.656 Brookwood Glen Terrace #A, Richmond, VA 23060
MLS# 2523507Listed by: SM BROKERAGE LLC - New
 $669,000Active4 beds 4 baths3,093 sq. ft.
$669,000Active4 beds 4 baths3,093 sq. ft.4741 Sadler Green Place, Glen Allen, VA 23060
MLS# 2523497Listed by: THE RIGHT MOVE REAL ESTATE INC - New
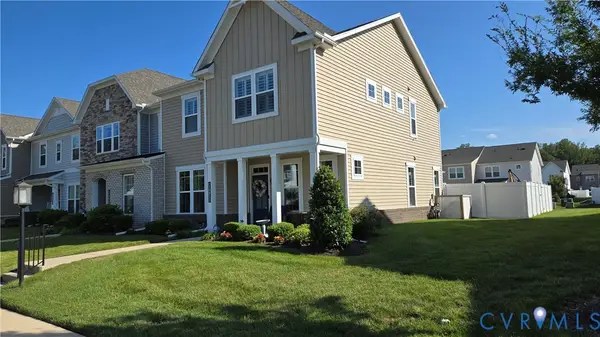 $518,000Active3 beds 3 baths2,040 sq. ft.
$518,000Active3 beds 3 baths2,040 sq. ft.10811 Porter Park Lane, Glen Allen, VA 23059
MLS# 2522134Listed by: RE/MAX COMMONWEALTH

