3513 Gwynns Place, Glen Allen, VA 23060
Local realty services provided by:Better Homes and Gardens Real Estate Native American Group
3513 Gwynns Place,Glen Allen, VA 23060
$464,950
- 3 Beds
- 3 Baths
- 2,020 sq. ft.
- Townhouse
- Pending
Listed by: david mize
Office: long & foster realtors
MLS#:2527770
Source:RV
Price summary
- Price:$464,950
- Price per sq. ft.:$230.17
- Monthly HOA dues:$170
About this home
Beautiful 3 Bedroom 2.5 bath Townhome in coveted Crossridge 55+ community. This home offers new LVP flooring downstairs, an atrium foyer and a dining room that opens to a spacious living room with cathedral ceilings and gas fireplace. The bright Florida room has tiled floor, Palladian windows and access to the patio. The eat-in kitchen has newer appliances and Granite countertops. Large first floor primary offers cathedral ceilings, dual closets and an ensuite bathroom with soaking tub, walk-in shower and double vanity with new countertop. Powder room and laundry closet on the main level and direct access to the 2 car garage completes the first floor. Carpeted upstairs with a spacious loft could be used as an office or a den. Two additional bedrooms, a full bath, and an oversized storage room complete the second floor. Community amenities include a Community Center with an oversized outdoor pool, and an indoor heated saltwater pool, tennis courts, pickleball, spacious community rooms, exercise room, multiple clubs and activities, on-site management, all within a gated community. Walk or a short drive to shopping center with grocery store, shops, and restaurants. Conveniently situated near major interstates, medical centers and schools.
Contact an agent
Home facts
- Year built:2005
- Listing ID #:2527770
- Added:55 day(s) ago
- Updated:December 17, 2025 at 10:49 AM
Rooms and interior
- Bedrooms:3
- Total bathrooms:3
- Full bathrooms:2
- Half bathrooms:1
- Living area:2,020 sq. ft.
Heating and cooling
- Cooling:Electric
- Heating:Forced Air, Natural Gas
Structure and exterior
- Roof:Composition, Shingle
- Year built:2005
- Building area:2,020 sq. ft.
- Lot area:0.08 Acres
Schools
- High school:Glen Allen
- Middle school:Hungary Creek
- Elementary school:Echo Lake
Utilities
- Water:Public
- Sewer:Public Sewer
Finances and disclosures
- Price:$464,950
- Price per sq. ft.:$230.17
- Tax amount:$3,444 (2025)
New listings near 3513 Gwynns Place
- New
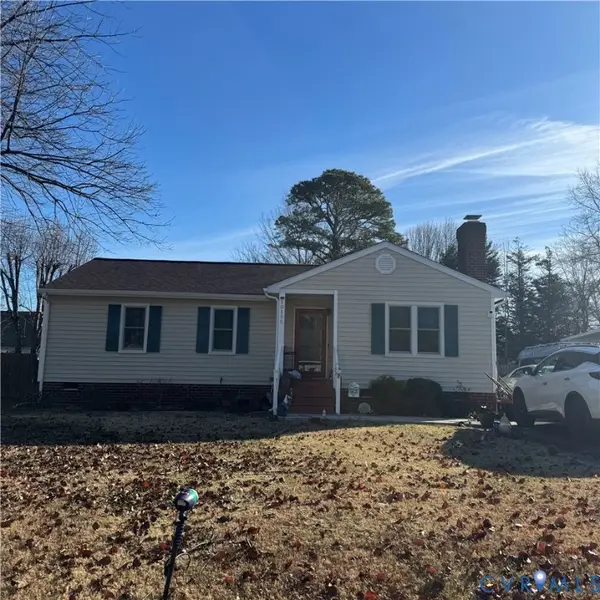 $350,000Active3 beds 2 baths1,202 sq. ft.
$350,000Active3 beds 2 baths1,202 sq. ft.10115 Molly Lane, Glen Allen, VA 23060
MLS# 2533306Listed by: EXP REALTY LLC - New
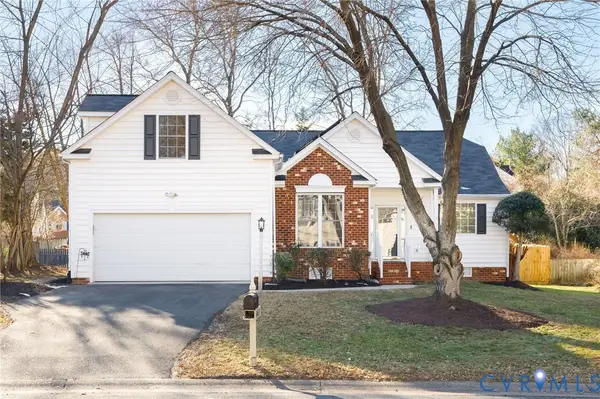 $488,950Active3 beds 2 baths1,920 sq. ft.
$488,950Active3 beds 2 baths1,920 sq. ft.10624 Runnymeade Drive, Henrico, VA 23059
MLS# 2533135Listed by: MAISON REAL ESTATE BOUTIQUE - New
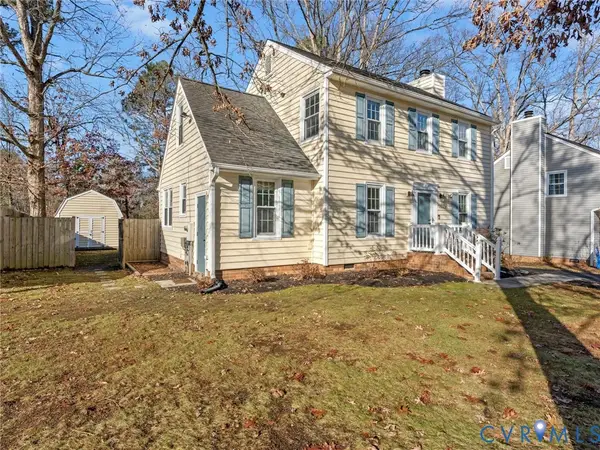 $399,950Active3 beds 3 baths1,492 sq. ft.
$399,950Active3 beds 3 baths1,492 sq. ft.4602 River Mill Court, Glen Allen, VA 23060
MLS# 2532360Listed by: SHAHEEN RUTH MARTIN & FONVILLE 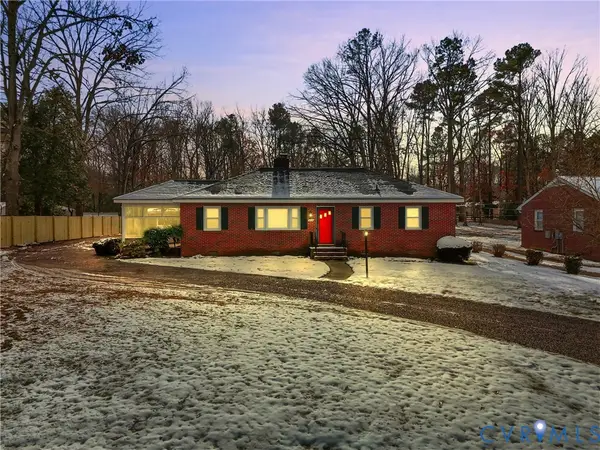 $359,500Pending3 beds 1 baths1,296 sq. ft.
$359,500Pending3 beds 1 baths1,296 sq. ft.3225 Lakewood Road, Glen Allen, VA 23060
MLS# 2533102Listed by: LONG & FOSTER REALTORS- New
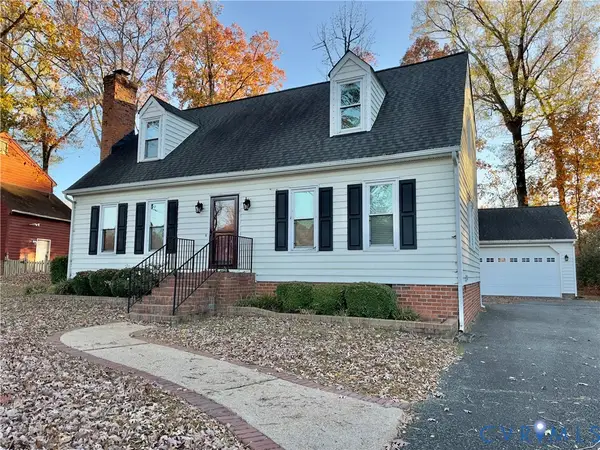 $469,000Active4 beds 3 baths1,820 sq. ft.
$469,000Active4 beds 3 baths1,820 sq. ft.9505 Steamboat Drive, Glen Allen, VA 23060
MLS# 2532516Listed by: SMALL & ASSOCIATES - New
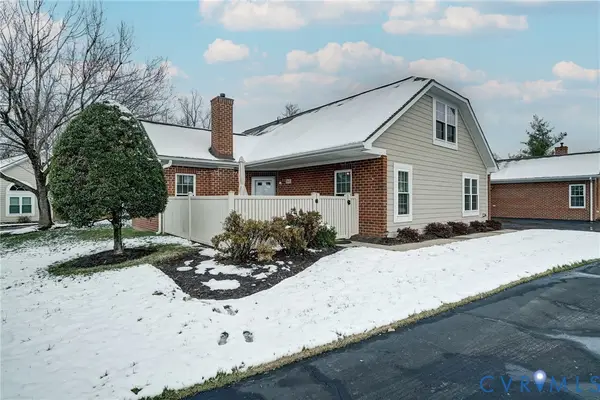 $365,000Active3 beds 3 baths1,574 sq. ft.
$365,000Active3 beds 3 baths1,574 sq. ft.1432 Patriot Circle, Glen Allen, VA 23059
MLS# 2532898Listed by: SEAY REAL ESTATE 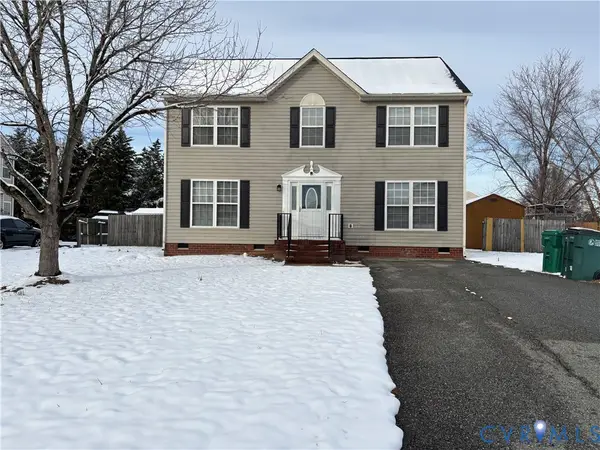 $425,000Pending4 beds 3 baths1,944 sq. ft.
$425,000Pending4 beds 3 baths1,944 sq. ft.9520 Brant Lane, Glen Allen, VA 23060
MLS# 2533043Listed by: REAL ESTATE BROKERS INC- New
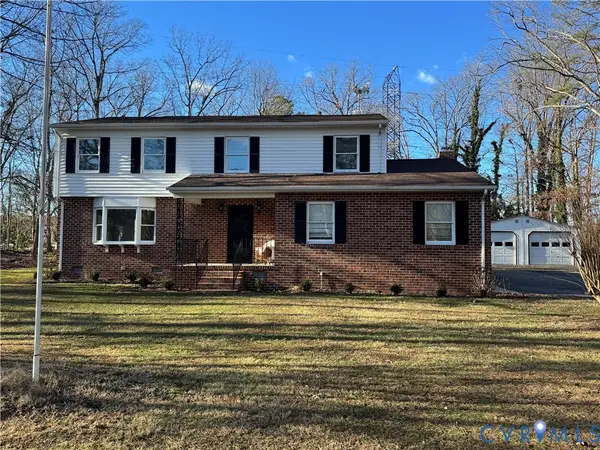 $499,950Active4 beds 3 baths2,638 sq. ft.
$499,950Active4 beds 3 baths2,638 sq. ft.10510 Courtney Road, Glen Allen, VA 23060
MLS# 2533014Listed by: HOMETOWN REALTY - New
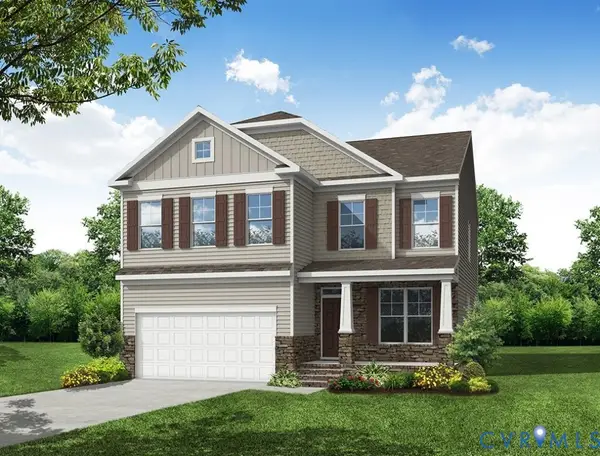 $729,990Active5 beds 4 baths3,062 sq. ft.
$729,990Active5 beds 4 baths3,062 sq. ft.2504 Forget Me Not Lane, Glen Allen, VA 23060
MLS# 2532835Listed by: LONG & FOSTER REALTORS - Open Wed, 12 to 5pmNew
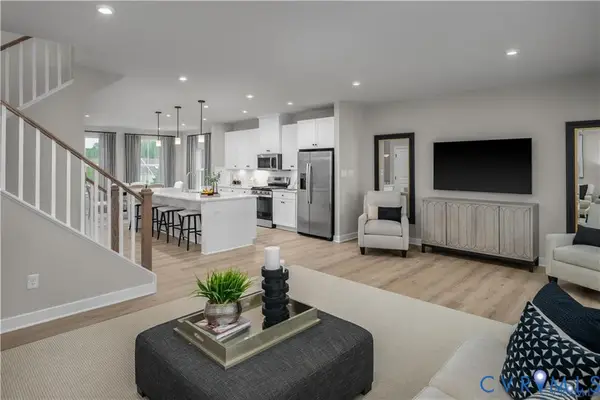 $384,990Active3 beds 3 baths2,617 sq. ft.
$384,990Active3 beds 3 baths2,617 sq. ft.8007 Lake Laurel Lane #B, Glen Allen, VA 23060
MLS# 2532926Listed by: LONG & FOSTER REALTORS
