- BHGRE®
- Virginia
- Glen Allen
- 3514 Whelford Way
3514 Whelford Way, Glen Allen, VA 23060
Local realty services provided by:Better Homes and Gardens Real Estate Native American Group
3514 Whelford Way,Glen Allen, VA 23060
$465,000
- 3 Beds
- 3 Baths
- 2,020 sq. ft.
- Townhouse
- Active
Listed by: bill o'connor
Office: o'connor realty inc
MLS#:2602197
Source:RV
Price summary
- Price:$465,000
- Price per sq. ft.:$230.2
- Monthly HOA dues:$182
About this home
Gorgeous three bedroom, two and a half bath townhome in highly desirable 55+ age restricted Crossridge community with tons of great amenities! You’ll love the first floor primary bedroom with ensuite bathroom, and two spacious closets. Brand new LVP flooring throughout the first level with open floor plan including dining room, living room with gas fireplace, and Florida room with lots of windows and light coming in, and access to the rear patio. Living and Florida rooms both come with vaulted ceilings. New stainless steel appliances and LVP flooring in the beautiful eat-in-kitchen with plenty of cabinet space.
The second floor comes complete with gorgeous woods floors throughout. The open loft area is a great place for an office or extra family room/TV sitting area. Also on the second floor are two large bedrooms with spacious closets in each, plus full bathroom.
The two-car garage with direct access to the house, plus additional driveway parking makes this convenient for family and guests.
The Crossridge community will keep you active and busy year-round with indoor and outdoor pools, tennis/pickleball courts, fitness center, ballroom with catering kitchen, and more. Very convenient to great shopping, groceries, and restaurants just around the corner off Staples Mill Road, plus quick access to I-295 to get to Short Pump.
Contact an agent
Home facts
- Year built:2004
- Listing ID #:2602197
- Added:109 day(s) ago
- Updated:February 10, 2026 at 04:06 PM
Rooms and interior
- Bedrooms:3
- Total bathrooms:3
- Full bathrooms:2
- Half bathrooms:1
- Living area:2,020 sq. ft.
Heating and cooling
- Cooling:Central Air, Electric
- Heating:Forced Air, Natural Gas
Structure and exterior
- Roof:Composition, Shingle
- Year built:2004
- Building area:2,020 sq. ft.
- Lot area:0.08 Acres
Schools
- High school:Glen Allen
- Middle school:Hungary Creek
- Elementary school:Echo Lake
Utilities
- Water:Public
- Sewer:Public Sewer
Finances and disclosures
- Price:$465,000
- Price per sq. ft.:$230.2
- Tax amount:$3,413 (2025)
New listings near 3514 Whelford Way
- New
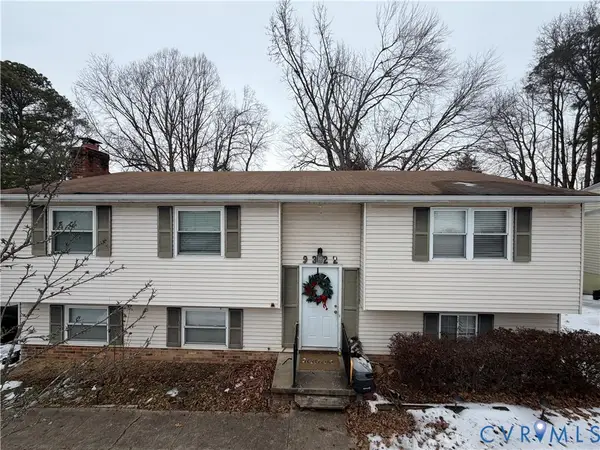 $395,000Active5 beds 3 baths2,238 sq. ft.
$395,000Active5 beds 3 baths2,238 sq. ft.9322 Emmett Road, Glen Allen, VA 23060
MLS# 2602998Listed by: FIRST CHOICE REALTY - New
 $428,990Active3 beds 3 baths2,174 sq. ft.
$428,990Active3 beds 3 baths2,174 sq. ft.8700 Emory Lane, Glen Allen, VA 23060
MLS# 2602991Listed by: SM BROKERAGE LLC - New
 $792,668Active4 beds 3 baths2,805 sq. ft.
$792,668Active4 beds 3 baths2,805 sq. ft.11572 Chapman Mill Dr, GLEN ALLEN, VA 23060
MLS# VAHN2001162Listed by: CENTURY 21 REDWOOD REALTY 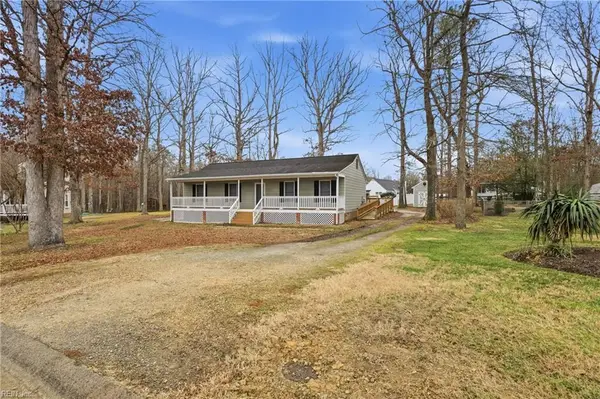 $329,900Pending3 beds 2 baths1,200 sq. ft.
$329,900Pending3 beds 2 baths1,200 sq. ft.2805 Haleys Hollow Road, Glen Allen, VA 23060
MLS# 10618349Listed by: RE/MAX Capital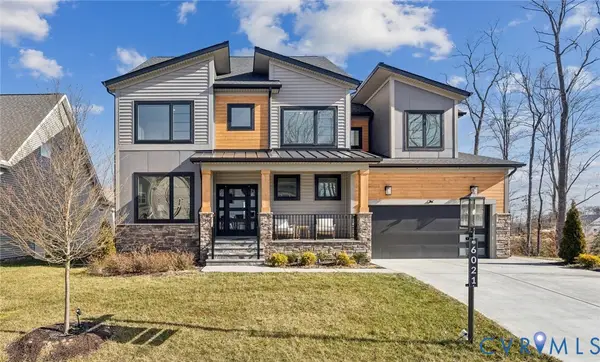 $1,050,000Pending5 beds 5 baths4,602 sq. ft.
$1,050,000Pending5 beds 5 baths4,602 sq. ft.6021 Rivermere Lane, Glen Allen, VA 23059
MLS# 2600898Listed by: COMPASS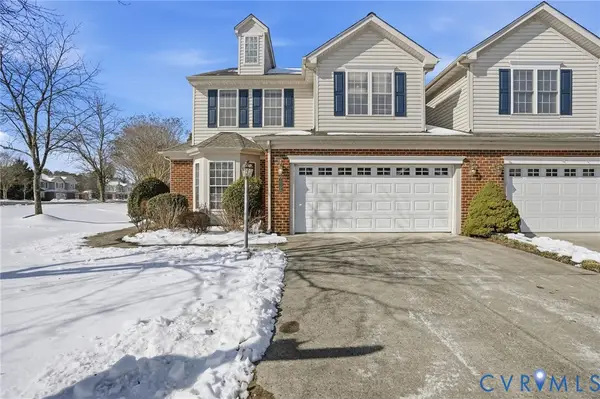 $549,950Pending3 beds 3 baths2,566 sq. ft.
$549,950Pending3 beds 3 baths2,566 sq. ft.10300 White Marsh Road, Glen Allen, VA 23060
MLS# 2602713Listed by: HOMETOWN REALTY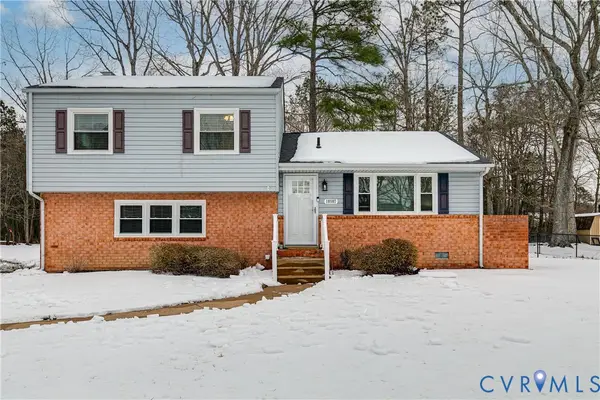 $369,950Pending4 beds 2 baths1,873 sq. ft.
$369,950Pending4 beds 2 baths1,873 sq. ft.10907 Baxter Road, Glen Allen, VA 23060
MLS# 2602157Listed by: SHAHEEN RUTH MARTIN & FONVILLE $500,000Pending3 beds 2 baths1,738 sq. ft.
$500,000Pending3 beds 2 baths1,738 sq. ft.10705 Anna Marie Drive, Glen Allen, VA 23060
MLS# 2602159Listed by: KELLER WILLIAMS REALTY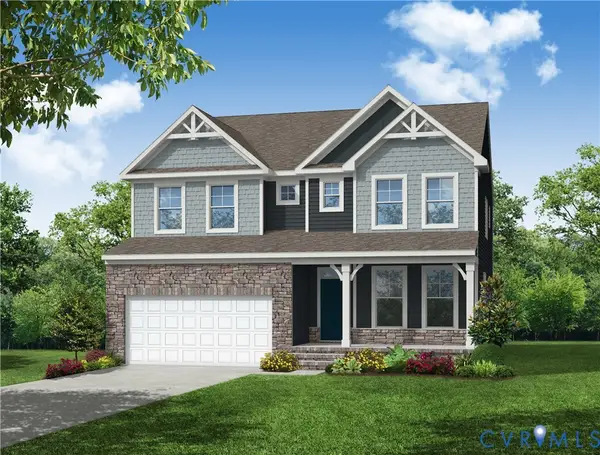 $749,350Pending5 beds 5 baths3,475 sq. ft.
$749,350Pending5 beds 5 baths3,475 sq. ft.10704 Forget Me Not Way, Glen Allen, VA 23060
MLS# 2602652Listed by: LONG & FOSTER REALTORS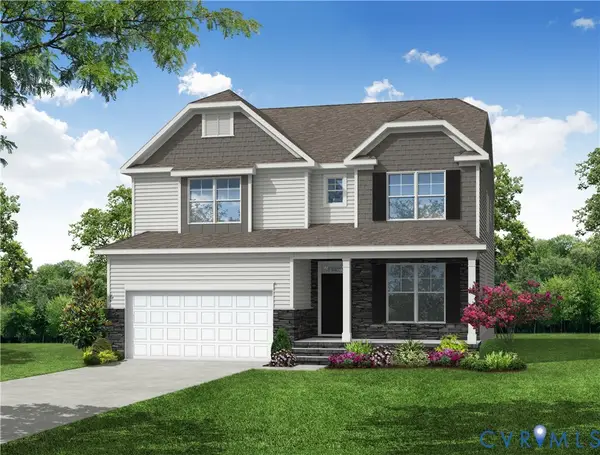 $760,760Pending5 beds 5 baths3,475 sq. ft.
$760,760Pending5 beds 5 baths3,475 sq. ft.2505 Forget Me Not Lane, Glen Allen, VA 23060
MLS# 2602653Listed by: LONG & FOSTER REALTORS

