- BHGRE®
- Virginia
- Glen Allen
- 3932 Lantern View Place
3932 Lantern View Place, Glen Allen, VA 23060
Local realty services provided by:Better Homes and Gardens Real Estate Base Camp
3932 Lantern View Place,Glen Allen, VA 23060
$999,469
- 3 Beds
- 4 Baths
- 2,956 sq. ft.
- Condominium
- Active
Upcoming open houses
- Sat, Feb 2112:00 pm - 04:00 pm
- Sat, Feb 2812:00 pm - 04:00 pm
Listed by: scott walker
Office: eagle realty of virginia
MLS#:2529495
Source:RV
Price summary
- Price:$999,469
- Price per sq. ft.:$338.12
- Monthly HOA dues:$350
About this home
MOVE IN READY-EARLY 2026! Rare four sided brick exterior home backing to wooded area. The Belmont Terrace offers main level living and a partially finished basement that includes an additional bedroom/bath, play/media room, Large Rec Room and additional conditioned storage. The first floor primary suite has a large walk-in closet, ceramic tiled shower, a double vanity and private water closet. The kitchen includes quartz countertops and opens straight onto the dining area and family room creating the space that will quickly become "the heart" of your home! There is a deck off the family room for enjoying the outdoors. The 2nd bedroom has its own private on-suite bathroom. The study, located in the front of the home with a 1/2 bath across the hall, is perfect for receiving business guests. Enjoy the large community pool and clubhouse, or walking trails along the community lake. W Broad Village is an active community with conveniences like popular restaurants, grocery stores, recreation and retail shopping!
Contact an agent
Home facts
- Year built:2025
- Listing ID #:2529495
- Added:111 day(s) ago
- Updated:February 10, 2026 at 04:06 PM
Rooms and interior
- Bedrooms:3
- Total bathrooms:4
- Full bathrooms:3
- Half bathrooms:1
- Living area:2,956 sq. ft.
Heating and cooling
- Cooling:Central Air, Zoned
- Heating:Forced Air, Natural Gas, Zoned
Structure and exterior
- Roof:Shingle
- Year built:2025
- Building area:2,956 sq. ft.
Schools
- High school:Deep Run
- Middle school:Short Pump
- Elementary school:Colonial Trail
Utilities
- Water:Public
- Sewer:Public Sewer
Finances and disclosures
- Price:$999,469
- Price per sq. ft.:$338.12
New listings near 3932 Lantern View Place
- New
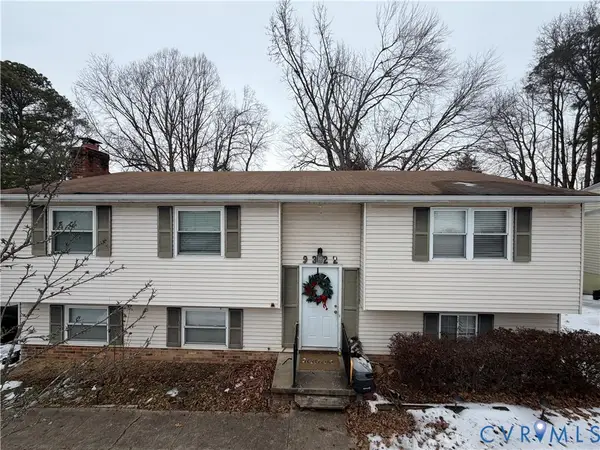 $395,000Active5 beds 3 baths2,238 sq. ft.
$395,000Active5 beds 3 baths2,238 sq. ft.9322 Emmett Road, Glen Allen, VA 23060
MLS# 2602998Listed by: FIRST CHOICE REALTY - New
 $428,990Active3 beds 3 baths2,174 sq. ft.
$428,990Active3 beds 3 baths2,174 sq. ft.8700 Emory Lane, Glen Allen, VA 23060
MLS# 2602991Listed by: SM BROKERAGE LLC - New
 $792,668Active4 beds 3 baths2,805 sq. ft.
$792,668Active4 beds 3 baths2,805 sq. ft.11572 Chapman Mill Dr, GLEN ALLEN, VA 23060
MLS# VAHN2001162Listed by: CENTURY 21 REDWOOD REALTY 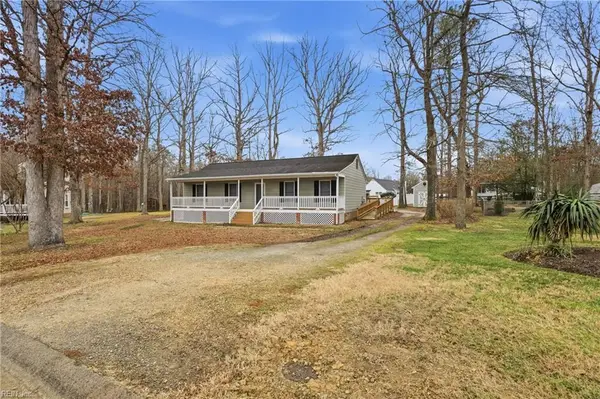 $329,900Pending3 beds 2 baths1,200 sq. ft.
$329,900Pending3 beds 2 baths1,200 sq. ft.2805 Haleys Hollow Road, Glen Allen, VA 23060
MLS# 10618349Listed by: RE/MAX Capital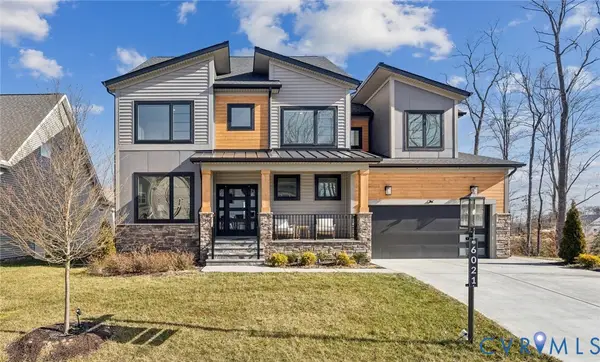 $1,050,000Pending5 beds 5 baths4,602 sq. ft.
$1,050,000Pending5 beds 5 baths4,602 sq. ft.6021 Rivermere Lane, Glen Allen, VA 23059
MLS# 2600898Listed by: COMPASS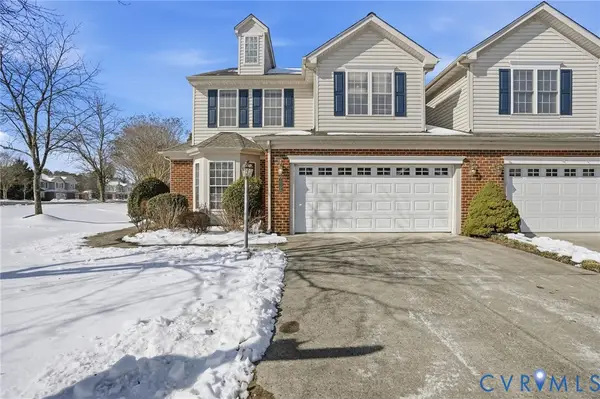 $549,950Pending3 beds 3 baths2,566 sq. ft.
$549,950Pending3 beds 3 baths2,566 sq. ft.10300 White Marsh Road, Glen Allen, VA 23060
MLS# 2602713Listed by: HOMETOWN REALTY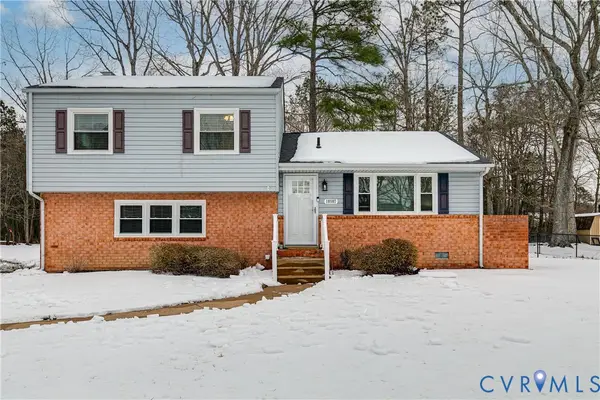 $369,950Pending4 beds 2 baths1,873 sq. ft.
$369,950Pending4 beds 2 baths1,873 sq. ft.10907 Baxter Road, Glen Allen, VA 23060
MLS# 2602157Listed by: SHAHEEN RUTH MARTIN & FONVILLE $500,000Pending3 beds 2 baths1,738 sq. ft.
$500,000Pending3 beds 2 baths1,738 sq. ft.10705 Anna Marie Drive, Glen Allen, VA 23060
MLS# 2602159Listed by: KELLER WILLIAMS REALTY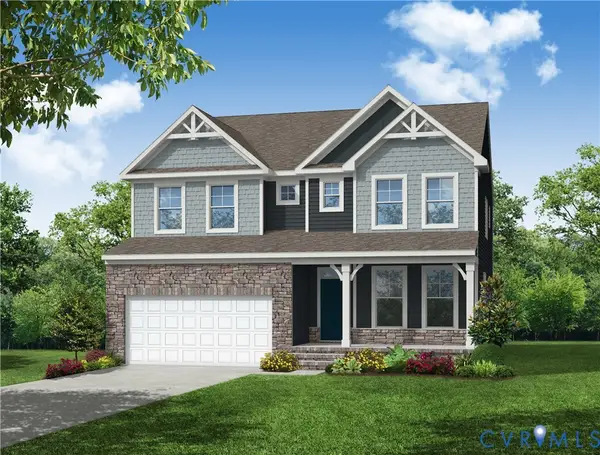 $749,350Pending5 beds 5 baths3,475 sq. ft.
$749,350Pending5 beds 5 baths3,475 sq. ft.10704 Forget Me Not Way, Glen Allen, VA 23060
MLS# 2602652Listed by: LONG & FOSTER REALTORS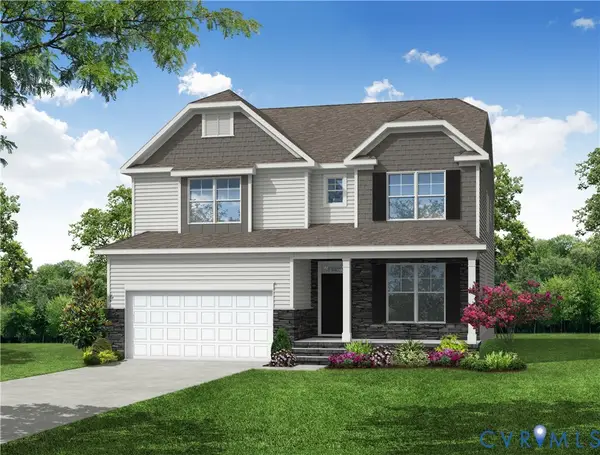 $760,760Pending5 beds 5 baths3,475 sq. ft.
$760,760Pending5 beds 5 baths3,475 sq. ft.2505 Forget Me Not Lane, Glen Allen, VA 23060
MLS# 2602653Listed by: LONG & FOSTER REALTORS

