4534 Woodson Hills Way, Glen Allen, VA 23059
Local realty services provided by:Better Homes and Gardens Real Estate Base Camp
4534 Woodson Hills Way,Glen Allen, VA 23059
$1,041,820
- 6 Beds
- 5 Baths
- 3,925 sq. ft.
- Single family
- Pending
Listed by: brittany zicafoose valentine
Office: richmond real estate assoc ltd
MLS#:2511343
Source:RV
Price summary
- Price:$1,041,820
- Price per sq. ft.:$265.43
- Monthly HOA dues:$208
About this home
NEW CONSTRUCTION! Furnished Model available to tour! Located in Woodson Hills at Bacova – a premier address in Glen Allen! Located in Top Rated School District, Woodson Hills has it all – Clubhouse, gym, zero entry pool, playground, sidewalks and lawn maintenance! Bradford Custom Homes is a local builder & offering this modern home of 4,460 sqft under roof w 3,925 sqft luxury living! Enter through stunning double Mahogany doors to modern interior design - 60" linear fireplace, wide plank LVP throughout main living and second floor hallway and lounge. Designer Kitchen w large island for entertaining, quartz countertops, wall oven & gas range w stainless hood. Enjoy built-in Coffee/Tea bar, large walk-in pantry. Formal and casual dining spaces. GUEST SUITE ON MAIN LEVEL with FULL BATH. Beautiful double door entry elevates the spacious primary retreat - spa bath w modern freestanding tub & full tile shower. Second floor offers all en-suite bedrooms! 3rd flr offers private guest suite w full bath & large media room. Bradford Custom Homes builds w Energy Efficient Systems: Rinnai Tankless water heater, Low-E windows, Trane 14 seer units, radiant barrier roof. Full Sod & Irrigation! Schedule a tour today!
Contact an agent
Home facts
- Year built:2025
- Listing ID #:2511343
- Added:203 day(s) ago
- Updated:November 15, 2025 at 09:06 AM
Rooms and interior
- Bedrooms:6
- Total bathrooms:5
- Full bathrooms:5
- Living area:3,925 sq. ft.
Heating and cooling
- Cooling:Zoned
- Heating:Electric, Natural Gas, Zoned
Structure and exterior
- Roof:Shingle
- Year built:2025
- Building area:3,925 sq. ft.
- Lot area:0.2 Acres
Schools
- High school:Deep Run
- Middle school:Short Pump
- Elementary school:Colonial Trail
Utilities
- Water:Public
- Sewer:Public Sewer
Finances and disclosures
- Price:$1,041,820
- Price per sq. ft.:$265.43
New listings near 4534 Woodson Hills Way
- Open Sun, 12 to 3pmNew
 $549,950Active3 beds 3 baths2,312 sq. ft.
$549,950Active3 beds 3 baths2,312 sq. ft.10845 Snowmass Ct, Glen Allen, VA 23060
MLS# 2531147Listed by: HOMETOWN REALTY - Open Sat, 1 to 3pmNew
 $539,950Active4 beds 3 baths2,042 sq. ft.
$539,950Active4 beds 3 baths2,042 sq. ft.5428 Wintercreek Drive, Glen Allen, VA 23060
MLS# 2530357Listed by: COMPASS - New
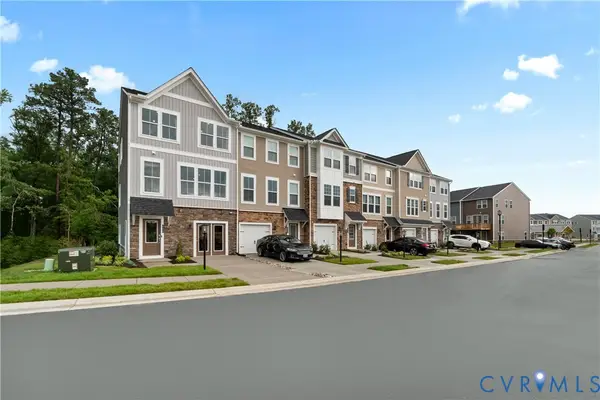 $408,815Active3 beds 4 baths2,174 sq. ft.
$408,815Active3 beds 4 baths2,174 sq. ft.435 Burden Drive, Glen Allen, VA 23060
MLS# 2531382Listed by: SM BROKERAGE LLC - Open Sun, 1 to 3pmNew
 $414,950Active3 beds 2 baths1,480 sq. ft.
$414,950Active3 beds 2 baths1,480 sq. ft.5020 Eddings Drive, Glen Allen, VA 23060
MLS# 2530595Listed by: HOMETOWN REALTY - New
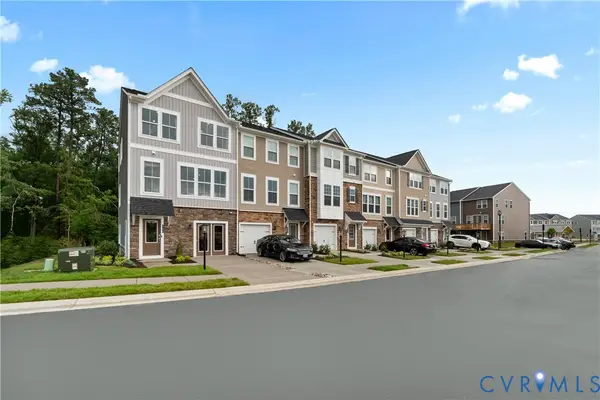 $417,540Active4 beds 4 baths2,174 sq. ft.
$417,540Active4 beds 4 baths2,174 sq. ft.431 Burden Drive, Glen Allen, VA 23060
MLS# 2531369Listed by: SM BROKERAGE LLC - New
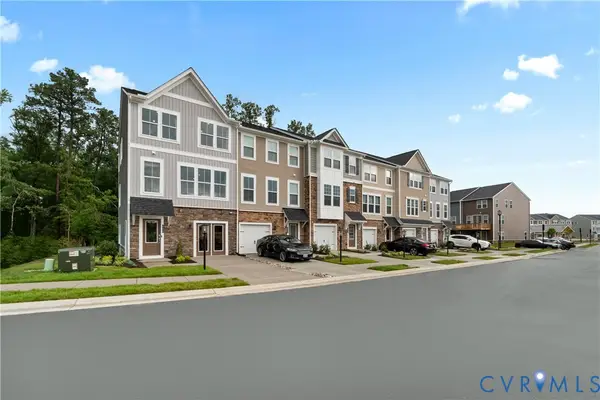 $389,495Active3 beds 4 baths2,174 sq. ft.
$389,495Active3 beds 4 baths2,174 sq. ft.433 Burden Drive, Glen Allen, VA 23060
MLS# 2531372Listed by: SM BROKERAGE LLC - New
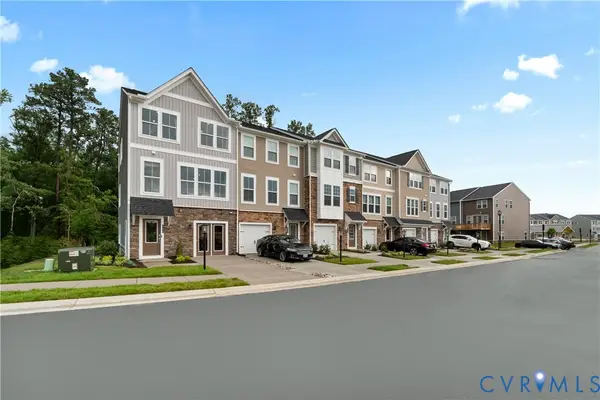 $407,140Active3 beds 4 baths2,174 sq. ft.
$407,140Active3 beds 4 baths2,174 sq. ft.437 Burden Drive, Glen Allen, VA 23060
MLS# 2531375Listed by: SM BROKERAGE LLC - Open Sun, 12 to 2pmNew
 $349,950Active3 beds 2 baths1,580 sq. ft.
$349,950Active3 beds 2 baths1,580 sq. ft.10900 Bluebell Drive, Glen Allen, VA 23060
MLS# 2528572Listed by: HOMETOWN REALTY - New
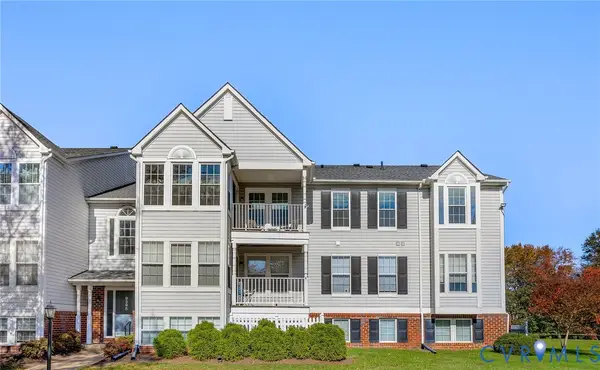 $254,500Active2 beds 2 baths1,040 sq. ft.
$254,500Active2 beds 2 baths1,040 sq. ft.9395 London Tower Court #609, Glen Allen, VA 23060
MLS# 2531029Listed by: OAKSTONE PROPERTIES - New
 $725,000Active5 beds 4 baths3,782 sq. ft.
$725,000Active5 beds 4 baths3,782 sq. ft.6009 Topping Lane, Glen Allen, VA 23060
MLS# 2530378Listed by: REAL BROKER LLC
