5133 Ashborne Road, Glen Allen, VA 23060
Local realty services provided by:Better Homes and Gardens Real Estate Native American Group
5133 Ashborne Road,Glen Allen, VA 23060
$394,500
- 4 Beds
- 2 Baths
- 1,576 sq. ft.
- Single family
- Active
Upcoming open houses
- Sun, Oct 1902:00 pm - 04:00 pm
Listed by:lee ann ruby
Office:napier realtors era
MLS#:2528628
Source:RV
Price summary
- Price:$394,500
- Price per sq. ft.:$250.32
About this home
Adorable cape with full front porch! Who doesn't love a big front porch. Corner lot with great privacy in the backyard. Paved drive. Vinyl siding so NO heavy hardboard siding maintenance here. Replacement windows (2015). Gas furnace & central air (2019). Gas water heater (2006). Roof (2008). There is 1576 sqft with 2 bedrooms & full bath on the 1st floor and 2 bedrooms & full bath on the 2nd floor. Don't need all those bedrooms, use 1 for a home office, playroom or craft room. Living room with wood burning fireplace. Want a gas fireplace? Since there a gas to the house, it could likely be added. Spacious dining area open to the kitchen and living room. Cozy kitchen with oak cabinets to the ceiling and pantry. New stove (2025). 1st floor bathroom remodel (2022) with new shower, new vanity & new flooring. Large deck and private fenced backyard. Detached shed and attached storage/mechanical closet. Security System.
Contact an agent
Home facts
- Year built:1993
- Listing ID #:2528628
- Added:1 day(s) ago
- Updated:October 19, 2025 at 02:51 AM
Rooms and interior
- Bedrooms:4
- Total bathrooms:2
- Full bathrooms:2
- Living area:1,576 sq. ft.
Heating and cooling
- Cooling:Central Air
- Heating:Forced Air, Natural Gas
Structure and exterior
- Roof:Composition
- Year built:1993
- Building area:1,576 sq. ft.
- Lot area:0.27 Acres
Schools
- High school:Glen Allen
- Middle school:Holman
- Elementary school:Springfield Park
Utilities
- Water:Public
- Sewer:Public Sewer
Finances and disclosures
- Price:$394,500
- Price per sq. ft.:$250.32
- Tax amount:$3,080 (2025)
New listings near 5133 Ashborne Road
- New
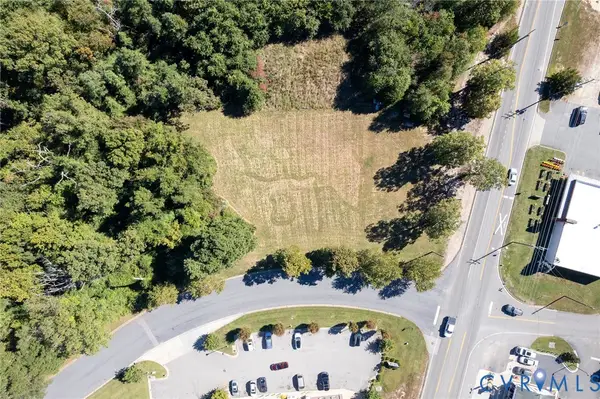 $575,000Active3.68 Acres
$575,000Active3.68 Acres3002 Mountain Road, Glen Allen, VA 23060
MLS# 2529278Listed by: VIRGINIA CAPITAL REALTY - New
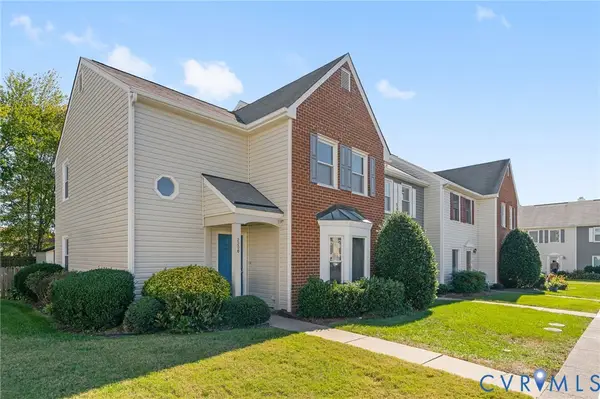 $299,900Active3 beds 3 baths1,648 sq. ft.
$299,900Active3 beds 3 baths1,648 sq. ft.2206 High Bush Circle, Glen Allen, VA 23060
MLS# 2529222Listed by: KELLER WILLIAMS REALTY - New
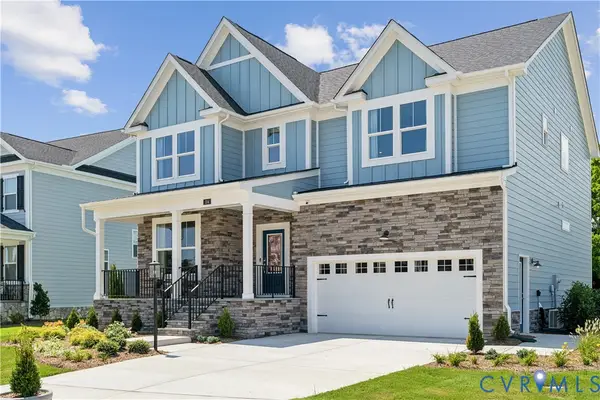 $909,885Active6 beds 4 baths4,313 sq. ft.
$909,885Active6 beds 4 baths4,313 sq. ft.Address Withheld By Seller, Glen Allen, VA 23059
MLS# 2529210Listed by: SM BROKERAGE LLC - New
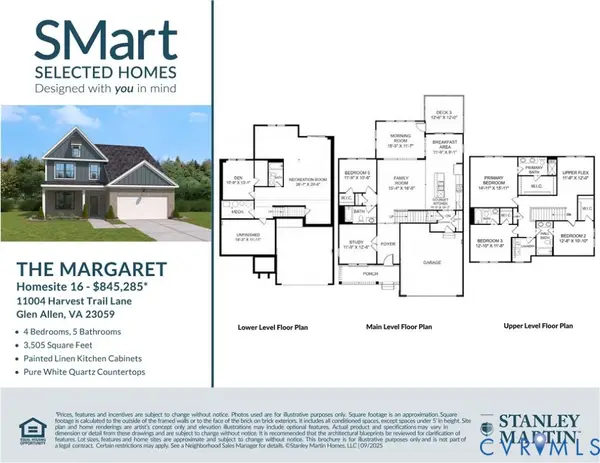 $845,285Active5 beds 5 baths3,505 sq. ft.
$845,285Active5 beds 5 baths3,505 sq. ft.Address Withheld By Seller, Glen Allen, VA 23059
MLS# 2529206Listed by: SM BROKERAGE LLC - New
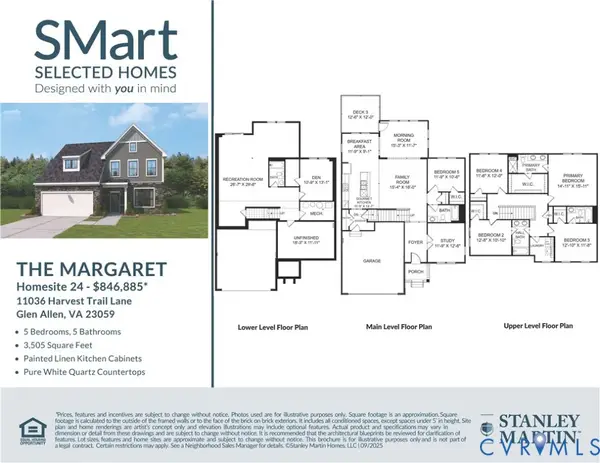 $846,885Active5 beds 5 baths3,505 sq. ft.
$846,885Active5 beds 5 baths3,505 sq. ft.Address Withheld By Seller, Glen Allen, VA 23059
MLS# 2529209Listed by: SM BROKERAGE LLC - Open Sun, 11am to 1pmNew
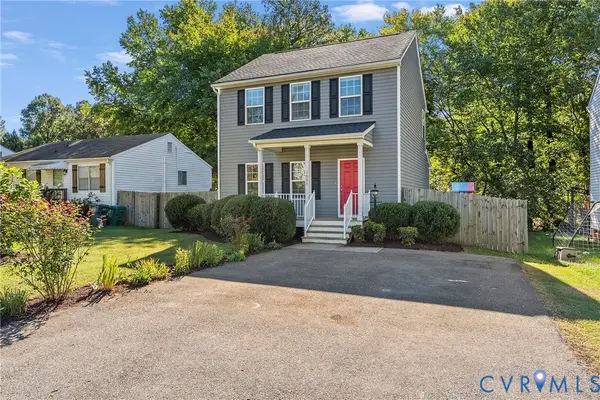 $349,950Active3 beds 3 baths1,400 sq. ft.
$349,950Active3 beds 3 baths1,400 sq. ft.1005 Pennsylvania Avenue, Glen Allen, VA 23060
MLS# 2528901Listed by: HOMETOWN REALTY - Open Sun, 3 to 5pmNew
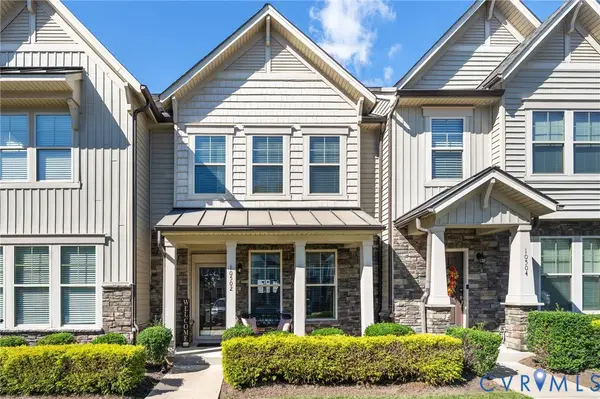 $389,000Active3 beds 3 baths1,533 sq. ft.
$389,000Active3 beds 3 baths1,533 sq. ft.10502 Marions Way, Glen Allen, VA 23060
MLS# 2527106Listed by: RE/MAX COMMONWEALTH - New
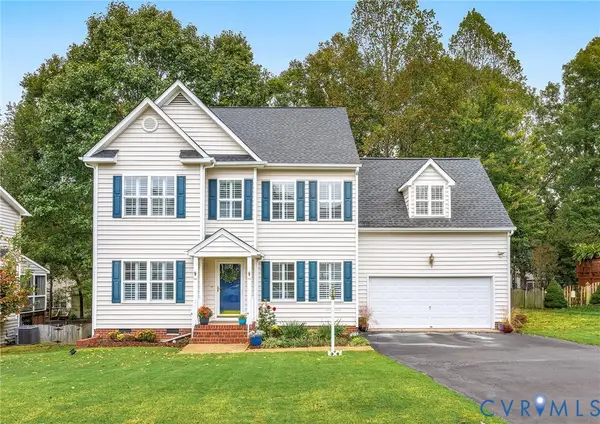 $600,000Active4 beds 3 baths2,664 sq. ft.
$600,000Active4 beds 3 baths2,664 sq. ft.5124 Old Forester Lane, Glen Allen, VA 23060
MLS# 2529100Listed by: REAL BROKER LLC - Open Sun, 2 to 4pmNew
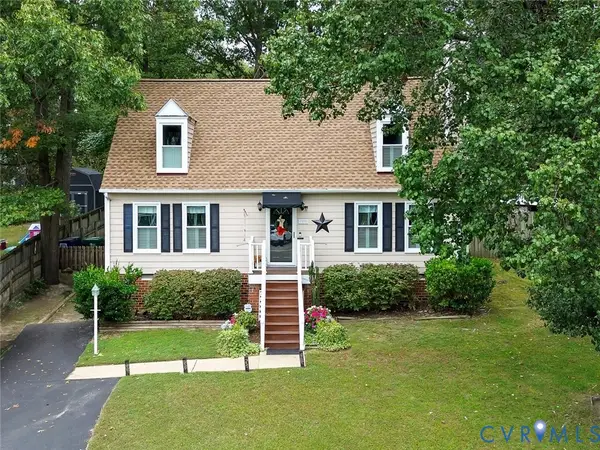 $440,000Active4 beds 2 baths1,663 sq. ft.
$440,000Active4 beds 2 baths1,663 sq. ft.9000 Castle Point Drive, Glen Allen, VA 23060
MLS# 2528393Listed by: EXIT FIRST REALTY
