6012 Abington Park Drive, Glen Allen, VA 23059
Local realty services provided by:Better Homes and Gardens Real Estate Base Camp
Listed by:raven sickal
Office:open gate realty group
MLS#:2526621
Source:RV
Price summary
- Price:$639,900
- Price per sq. ft.:$259.49
- Monthly HOA dues:$91.33
About this home
Located in the sought after Wyndham Community, this well maintained gem is just a short walk away from all of the community amenities! Welcome home to this 4 bedroom 2 1/2 bath charmer that has a floorplan sure to please! Hardwoods throughout the entire first floor. The two story foyer is inviting and flooded with natural light. Entertain family and friends effortlessly in the formal dining room and the formal living room is a great flex space that can be used for a home office. The kitchen and family room are open concept and a perfect space to gather and enjoy meals and company. The family room is cozy with a gas fireplace, ceiling fan, and handsome built in bookcases, there are also sliding doors that lead to the deck and the well manicured rear yard. The eat in kitchen is equipped with appliances that convey, a breakfast nook, bar for additional seating, and a pantry. Upstairs are 4 spacious bedrooms and 2 full baths. The primary bedroom has an en suite bath and a walk in closet. Other features include: walk up attic, irrigation, interior of home was just painted (September 2025), first floor laundry space at entrance of garage with washer and dryer that convey, gas furnace replaced in 2013 and serviced annually by James River, vinyl siding installed in 2008, New roof in 2017, new windows in front of home in 2017, water heater 2008, double width paved driveway, 2 car attached garage, retractable awning over the deck, phenomenal location, cul de sac lot, neighborhood amenities that include a pool, tennis courts, pickle ball courts, sidewalks, playgrounds, and clubhouse with a gym.
Contact an agent
Home facts
- Year built:1995
- Listing ID #:2526621
- Added:4 day(s) ago
- Updated:September 24, 2025 at 11:54 PM
Rooms and interior
- Bedrooms:4
- Total bathrooms:3
- Full bathrooms:2
- Half bathrooms:1
- Living area:2,466 sq. ft.
Heating and cooling
- Cooling:Central Air
- Heating:Forced Air, Natural Gas
Structure and exterior
- Roof:Composition, Shingle
- Year built:1995
- Building area:2,466 sq. ft.
- Lot area:0.27 Acres
Schools
- High school:Deep Run
- Middle school:Short Pump
- Elementary school:Shady Grove
Utilities
- Water:Public
- Sewer:Public Sewer
Finances and disclosures
- Price:$639,900
- Price per sq. ft.:$259.49
- Tax amount:$5,037 (2025)
New listings near 6012 Abington Park Drive
- New
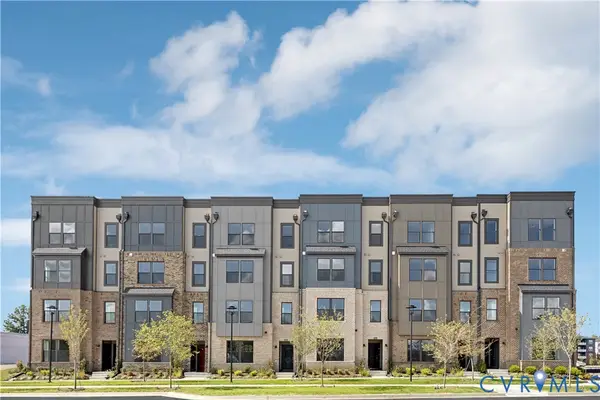 $363,740Active3 beds 3 baths1,573 sq. ft.
$363,740Active3 beds 3 baths1,573 sq. ft.658 Brookwood Glen Terrace #A, Richmond, VA 23060
MLS# 2527067Listed by: SM BROKERAGE LLC - New
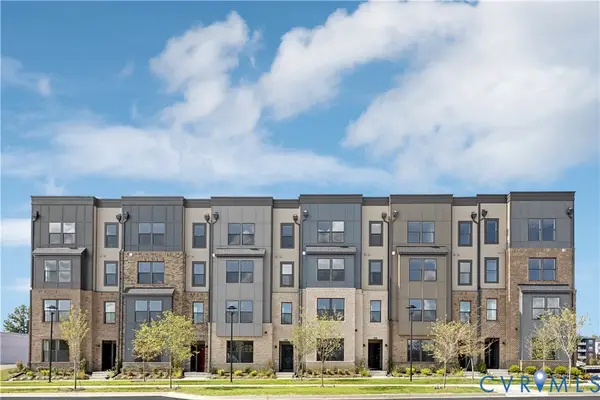 $346,590Active2 beds 3 baths1,573 sq. ft.
$346,590Active2 beds 3 baths1,573 sq. ft.654 Brookwood Glen Terrace #A, Richmond, VA 23060
MLS# 2527076Listed by: SM BROKERAGE LLC - Open Sat, 12 to 2pmNew
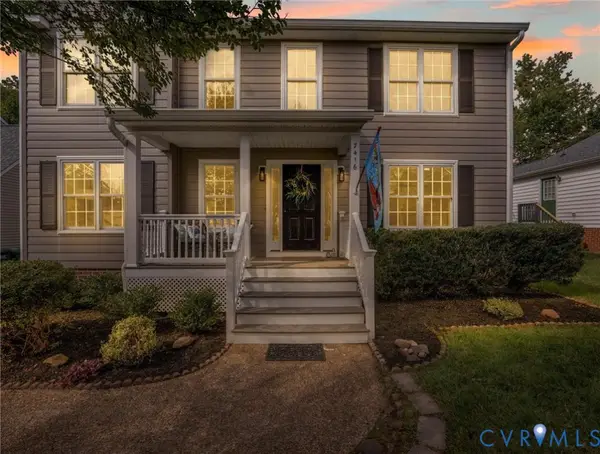 $469,950Active4 beds 3 baths2,063 sq. ft.
$469,950Active4 beds 3 baths2,063 sq. ft.7416 Willow Ridge Terrace, Glen Allen, VA 23060
MLS# 2525637Listed by: PROVIDENCE HILL REAL ESTATE - Open Sun, 1 to 3pmNew
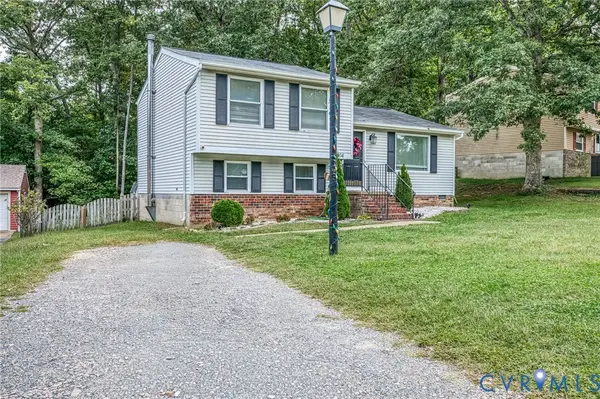 $350,000Active3 beds 1 baths1,368 sq. ft.
$350,000Active3 beds 1 baths1,368 sq. ft.9304 Dolmen Road, Glen Allen, VA 23060
MLS# 2526170Listed by: THE WILSON GROUP - New
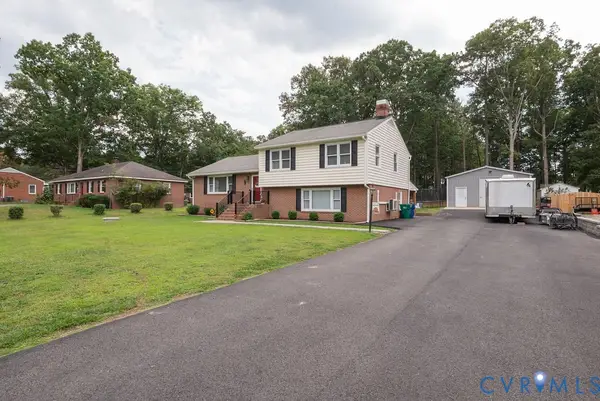 $524,950Active3 beds 3 baths2,210 sq. ft.
$524,950Active3 beds 3 baths2,210 sq. ft.3229 Lakewood Road, Glen Allen, VA 23060
MLS# 2526756Listed by: HOMETOWN REALTY - New
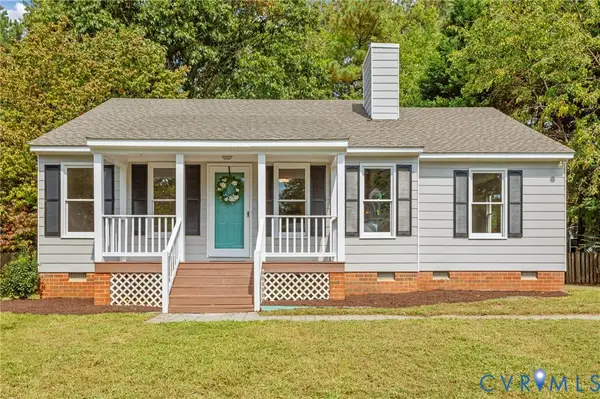 $325,000Active3 beds 2 baths1,256 sq. ft.
$325,000Active3 beds 2 baths1,256 sq. ft.10229 Berrymeade Court, Glen Allen, VA 23060
MLS# 2525845Listed by: RE/MAX COMMONWEALTH - Open Sun, 12 to 2pmNew
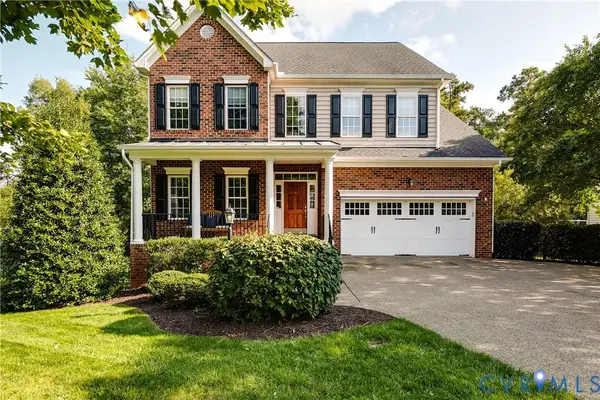 $685,000Active5 beds 4 baths3,287 sq. ft.
$685,000Active5 beds 4 baths3,287 sq. ft.4400 Willow Run Terrace, Glen Allen, VA 23060
MLS# 2526302Listed by: PROVIDENCE HILL REAL ESTATE - New
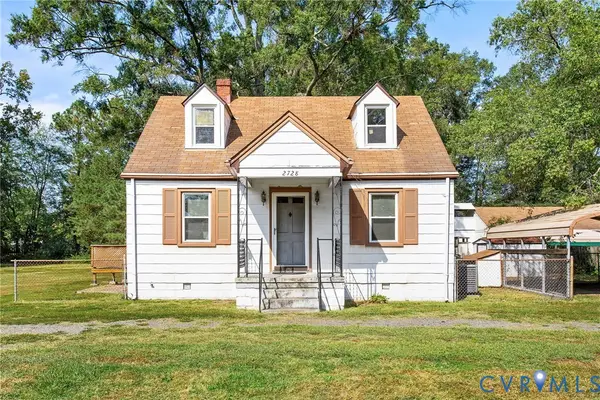 $216,000Active3 beds 1 baths1,050 sq. ft.
$216,000Active3 beds 1 baths1,050 sq. ft.2728 Cemetery Road, Glen Allen, VA 23060
MLS# 2524959Listed by: RASHKIND SAUNDERS & CO. - New
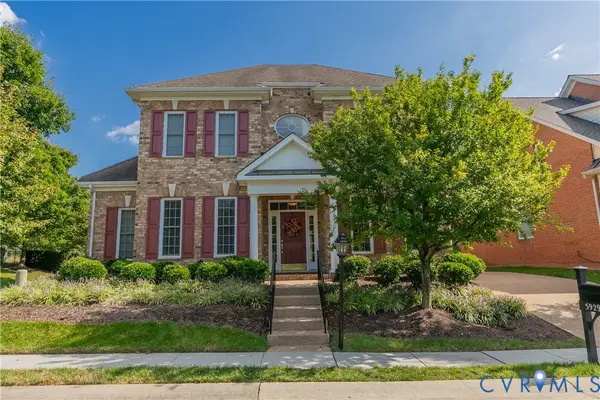 $649,950Active4 beds 4 baths2,755 sq. ft.
$649,950Active4 beds 4 baths2,755 sq. ft.5929 Moriano Terrace, Glen Allen, VA 23060
MLS# 2526836Listed by: HOMETOWN REALTY - New
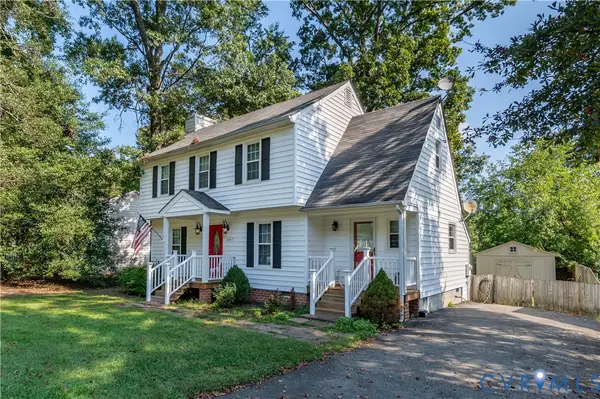 $325,000Active3 beds 3 baths1,431 sq. ft.
$325,000Active3 beds 3 baths1,431 sq. ft.10147 Berrymeade Place, Glen Allen, VA 23060
MLS# 2526438Listed by: KEETON & CO REAL ESTATE
