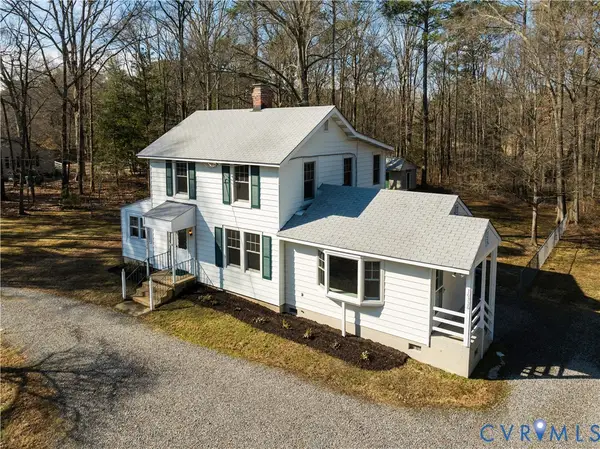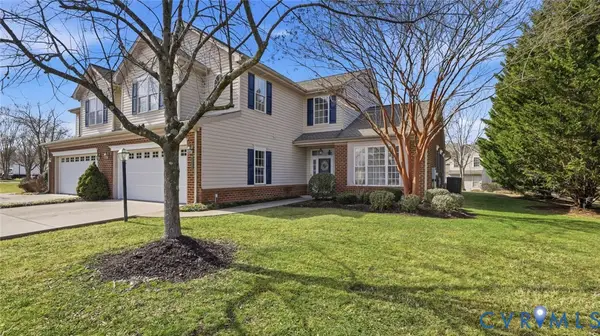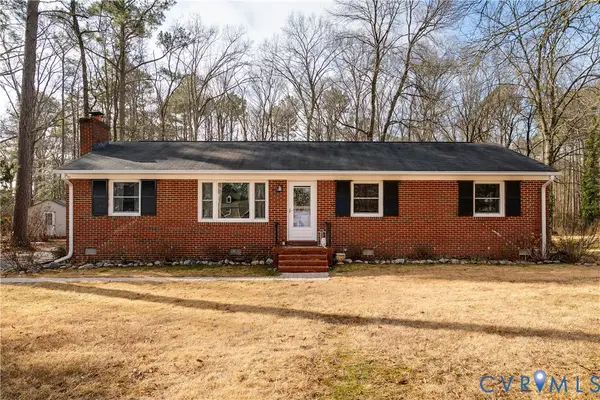8005 Lake Laurel Lane #A, Glen Allen, VA 23060
Local realty services provided by:Better Homes and Gardens Real Estate Base Camp
8005 Lake Laurel Lane #A,Glen Allen, VA 23060
$364,990
- 3 Beds
- 3 Baths
- 1,606 sq. ft.
- Condominium
- Pending
Listed by: john thiel
Office: long & foster realtors
MLS#:2522835
Source:RV
Price summary
- Price:$364,990
- Price per sq. ft.:$227.27
- Monthly HOA dues:$204
About this home
Welcome home to the Matisse in Laurel Oaks! The Matisse condo offers ultimate convenience with all the space of a single family home. Enter the great room and be greeted with a light and airy space, open to the kitchen over a breakfast bar. A 1-car garage off the kitchen gives you easy access for groceries. Upstairs, two large bedrooms open to a hall with a full bath. Your luxurious owner's suite features its own bath with a double bowl vanity, and two walk-in closets for plenty of storage space. Laurel Oaks offers the perfect location you’ve been
searching for, with an array of nearby shopping, dining, and activities just waiting for you to explore! Enjoy a bite to eat at popular restaurants like Potros Mexican, Franco’s Italian, and Bruster’s Real Ice Cream. You can also shop conveniently at the nearby Target,
Marshall’s, Kroger, Food Lion, and Publix. Looking for even more? Six miles in either direction find Short Pump or Scott’s Addition. You’ll never run out of options! Discover why the Matisse in Laurel Oaks is can’t miss!
Contact an agent
Home facts
- Year built:2025
- Listing ID #:2522835
- Added:190 day(s) ago
- Updated:February 21, 2026 at 08:31 AM
Rooms and interior
- Bedrooms:3
- Total bathrooms:3
- Full bathrooms:2
- Half bathrooms:1
- Living area:1,606 sq. ft.
Heating and cooling
- Cooling:Central Air, Electric
- Heating:Forced Air, Natural Gas
Structure and exterior
- Roof:Shingle
- Year built:2025
- Building area:1,606 sq. ft.
Schools
- High school:Hermitage
- Middle school:Brookland
- Elementary school:Trevvett
Utilities
- Water:Public
- Sewer:Public Sewer
Finances and disclosures
- Price:$364,990
- Price per sq. ft.:$227.27
New listings near 8005 Lake Laurel Lane #A
- Open Sat, 2 to 4pmNew
 $550,000Active4 beds 3 baths1,932 sq. ft.
$550,000Active4 beds 3 baths1,932 sq. ft.10801 Hinton Court, Glen Allen, VA 23060
MLS# 2603720Listed by: NEXTHOME ADVANTAGE - Open Sun, 12 to 4pmNew
 $349,240Active2 beds 3 baths1,573 sq. ft.
$349,240Active2 beds 3 baths1,573 sq. ft.9686 Turning Point Drive Street #A, Richmond, VA 23059
MLS# 2603939Listed by: SM BROKERAGE LLC - New
 $545,000Active3 beds 3 baths2,336 sq. ft.
$545,000Active3 beds 3 baths2,336 sq. ft.3528 Gwynns Place, Glen Allen, VA 23060
MLS# 2602349Listed by: SHAHEEN RUTH MARTIN & FONVILLE - New
 $479,950Active4 beds 4 baths1,870 sq. ft.
$479,950Active4 beds 4 baths1,870 sq. ft.2531 Perch Lane, Glen Allen, VA 23060
MLS# 2603458Listed by: LEE CONNER REALTY & ASSOC. LLC - New
 $370,000Active3 beds 2 baths1,228 sq. ft.
$370,000Active3 beds 2 baths1,228 sq. ft.1238 Brushwood Avenue, Glen Allen, VA 23059
MLS# 2601806Listed by: LONG & FOSTER REALTORS - Open Sat, 2 to 4pmNew
 $475,000Active3 beds 2 baths1,655 sq. ft.
$475,000Active3 beds 2 baths1,655 sq. ft.10336 Purcell Road, Glen Allen, VA 23060
MLS# 2603582Listed by: SHAHEEN RUTH MARTIN & FONVILLE - Open Sun, 1 to 3pmNew
 $579,000Active3 beds 4 baths2,040 sq. ft.
$579,000Active3 beds 4 baths2,040 sq. ft.4322 Dominion Forest Circle, Glen Allen, VA 23060
MLS# 2602665Listed by: JOYNER FINE PROPERTIES - Open Sun, 2 to 4pm
 $565,000Pending3 beds 3 baths2,503 sq. ft.
$565,000Pending3 beds 3 baths2,503 sq. ft.10302 White Marsh Road, Glen Allen, VA 23060
MLS# 2600536Listed by: EXP REALTY LLC - Open Sun, 1 to 3pmNew
 $395,000Active3 beds 2 baths1,404 sq. ft.
$395,000Active3 beds 2 baths1,404 sq. ft.3007 Englewood Road, Glen Allen, VA 23060
MLS# 2603107Listed by: REAL BROKER LLC - New
 $759,990Active5 beds 4 baths2,710 sq. ft.
$759,990Active5 beds 4 baths2,710 sq. ft.2605 Forget Me Not Lane, Glen Allen, VA 23060
MLS# 2603511Listed by: LONG & FOSTER REALTORS

