8041 Lake Laurel Lane #B, Glen Allen, VA 23060
Local realty services provided by:Better Homes and Gardens Real Estate Native American Group
8041 Lake Laurel Lane #B,Glen Allen, VA 23060
$399,990
- 3 Beds
- 3 Baths
- 2,617 sq. ft.
- Condominium
- Pending
Listed by: john thiel
Office: long & foster realtors
MLS#:2532927
Source:RV
Price summary
- Price:$399,990
- Price per sq. ft.:$152.84
- Monthly HOA dues:$274
About this home
END UNIT - HOME IS FINISHED - MOVE IN IMMEDIATELY!! Welcome home to the Picasso in Laurel Oaks! This one-car garage condo is designed to be both practical and stylish, with more than 2,600 square feet, this penthouse unit offers the space of a single-family home! The kitchen is a chef’s dream with a huge island and pantry. An amazing sky lanai with an outdoor gas fireplace brings the outdoors in. Upstairs is a truly magnificent owner’s suite featuring dual walk-in closets, sitting area, and en-suite bathroom with oversized shower, dual vanities and a private water closet. This level also features two spacious secondary bedrooms with hall bath, linen closet and laundry room. Laurel Oaks offers the perfect location you’ve been searching for, with an array of nearby shopping, dining, and activities just waiting for you to explore! Enjoy a bite to eat at popular restaurants like Potros Mexican, Franco’s Italian, and Bruster’s Real Ice Cream. You can also shop conveniently at the nearby Target, Marshall’s, Kroger, Food Lion, and Publix. Looking for even more? Six miles in either direction find Short Pump or Scott’s Addition. You’ll never run out of options!
Contact an agent
Home facts
- Year built:2025
- Listing ID #:2532927
- Added:175 day(s) ago
- Updated:December 30, 2025 at 09:57 PM
Rooms and interior
- Bedrooms:3
- Total bathrooms:3
- Full bathrooms:2
- Half bathrooms:1
- Living area:2,617 sq. ft.
Heating and cooling
- Cooling:Electric
- Heating:Forced Air, Natural Gas
Structure and exterior
- Roof:Shingle
- Year built:2025
- Building area:2,617 sq. ft.
Schools
- High school:Hermitage
- Middle school:Brookland
- Elementary school:Trevvett
Utilities
- Water:Public
- Sewer:Public Sewer
Finances and disclosures
- Price:$399,990
- Price per sq. ft.:$152.84
New listings near 8041 Lake Laurel Lane #B
- New
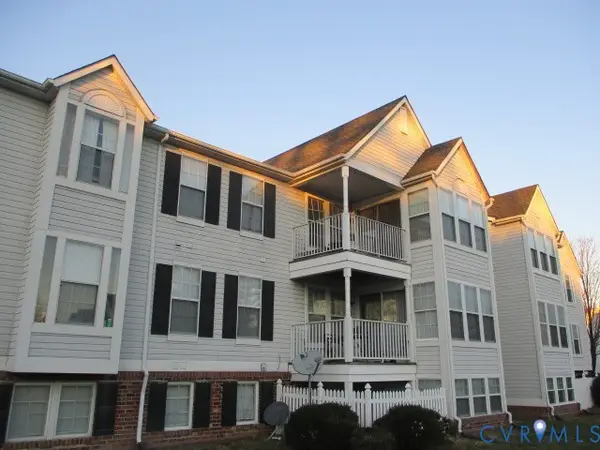 $203,000Active2 beds 2 baths946 sq. ft.
$203,000Active2 beds 2 baths946 sq. ft.9394 Wind Haven Court #303, Glen Allen, VA 23060
MLS# 2533736Listed by: ROCKWOOD REALTY INC - New
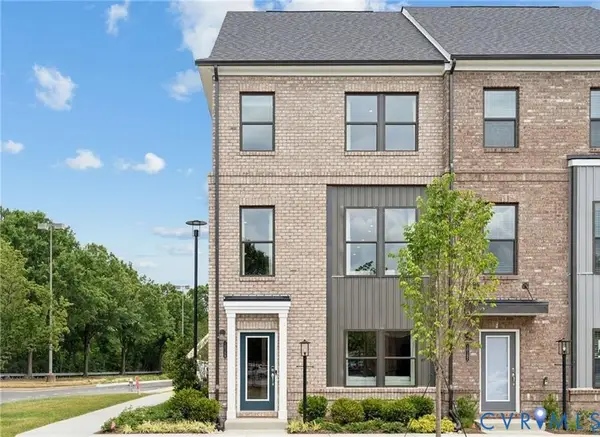 $429,585Active4 beds 4 baths1,943 sq. ft.
$429,585Active4 beds 4 baths1,943 sq. ft.9436 Alquist Street, Henrico, VA 23059
MLS# 2533875Listed by: SM BROKERAGE LLC - New
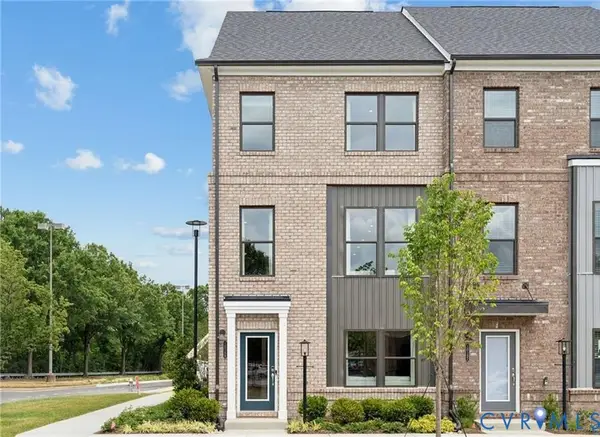 $428,585Active4 beds 4 baths1,943 sq. ft.
$428,585Active4 beds 4 baths1,943 sq. ft.9430 Alquist Street, Henrico, VA 23059
MLS# 2533877Listed by: SM BROKERAGE LLC - New
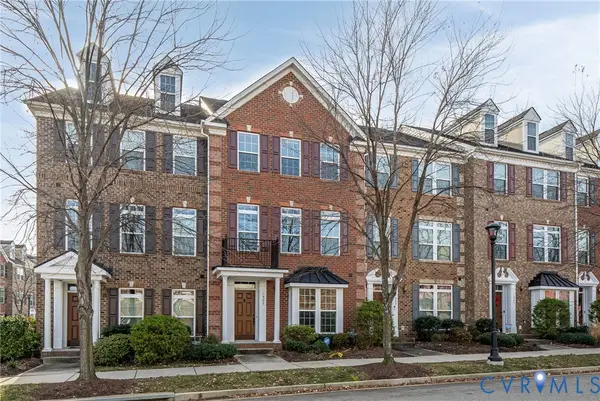 $499,995Active3 beds 4 baths2,234 sq. ft.
$499,995Active3 beds 4 baths2,234 sq. ft.1903 Old Brick Road, Glen Allen, VA 23060
MLS# 2533314Listed by: REDFIN CORPORATION - New
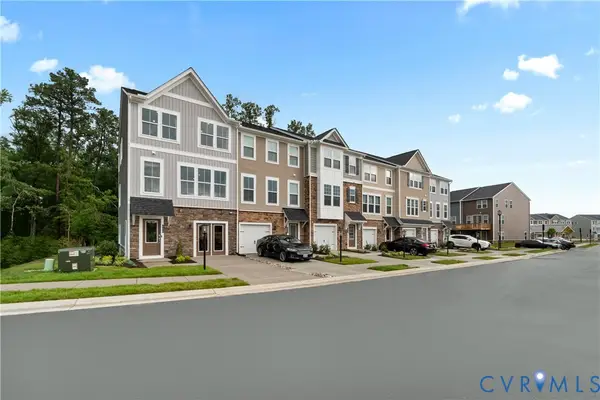 $430,640Active3 beds 4 baths2,174 sq. ft.
$430,640Active3 beds 4 baths2,174 sq. ft.441 Burden Drive, Glen Allen, VA 23060
MLS# 2533631Listed by: SM BROKERAGE LLC - New
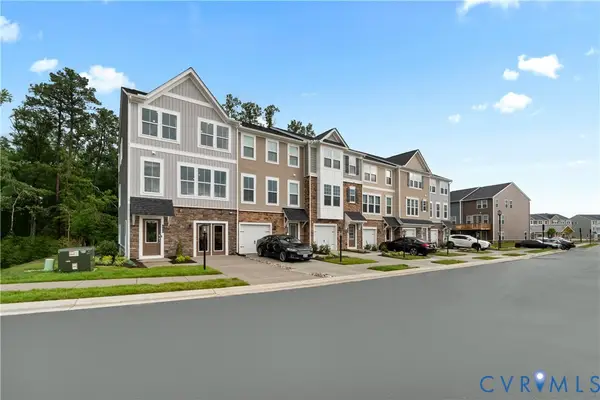 $399,645Active3 beds 4 baths2,174 sq. ft.
$399,645Active3 beds 4 baths2,174 sq. ft.563 Sybil Street, Glen Allen, VA 23060
MLS# 2533632Listed by: SM BROKERAGE LLC - New
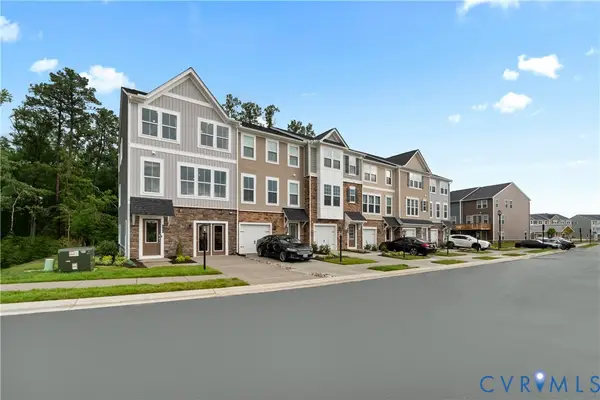 $436,190Active4 beds 4 baths2,174 sq. ft.
$436,190Active4 beds 4 baths2,174 sq. ft.567 Sybil Street, Glen Allen, VA 23060
MLS# 2533633Listed by: SM BROKERAGE LLC - New
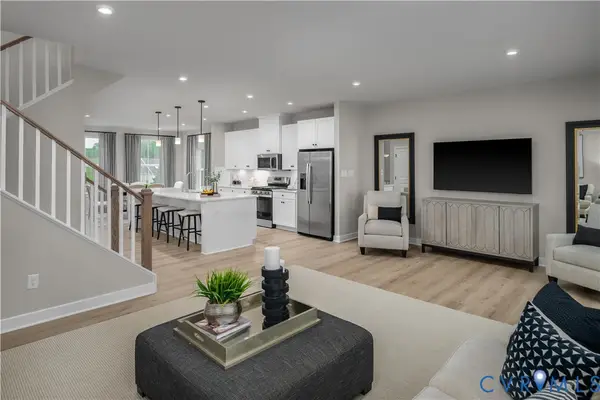 $399,990Active3 beds 3 baths2,617 sq. ft.
$399,990Active3 beds 3 baths2,617 sq. ft.8022 Lake Laurel Lane #B, Glen Allen, VA 23060
MLS# 2533591Listed by: LONG & FOSTER REALTORS 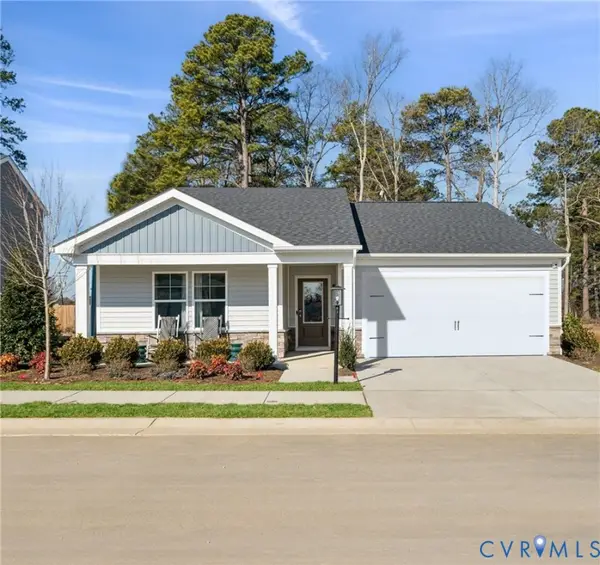 $459,864Pending3 beds 2 baths1,725 sq. ft.
$459,864Pending3 beds 2 baths1,725 sq. ft.421 Rivanna Hill Road, Glen Allen, VA 23060
MLS# 2533495Listed by: SM BROKERAGE LLC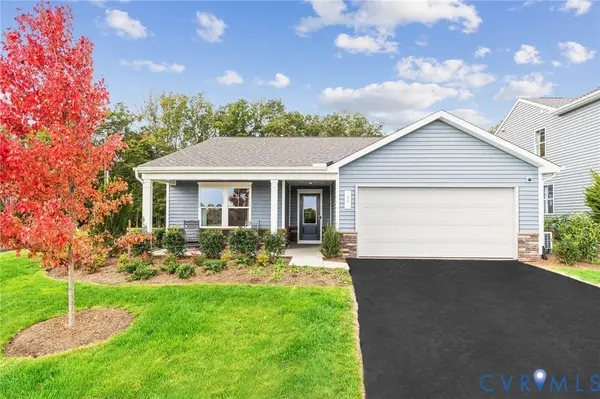 $419,164Active3 beds 2 baths1,554 sq. ft.
$419,164Active3 beds 2 baths1,554 sq. ft.8520 Wilson Creek Lane, Glen Allen, VA 23060
MLS# 2533492Listed by: SM BROKERAGE LLC
