828 Tavern Green Road, Glen Allen, VA 23060
Local realty services provided by:Better Homes and Gardens Real Estate Native American Group
828 Tavern Green Road,Glen Allen, VA 23060
$385,000
- 3 Beds
- 3 Baths
- 1,764 sq. ft.
- Single family
- Active
Listed by: joshua harris
Office: keeton & co real estate
MLS#:2526557
Source:RV
Price summary
- Price:$385,000
- Price per sq. ft.:$218.25
- Monthly HOA dues:$12.5
About this home
This beautifully updated 3-bedroom, 2.5-bath home offers 1,764 sq. ft. of comfortable living with modern upgrades throughout. Built in 1999, it features a bright open layout, remodeled bathrooms, a renovated kitchen with new appliances, built-in shelving, and updated flooring. A cozy gas fireplace anchors the living room, while the primary suite includes a private bath and generous closet space.
Equipped with fully paid-off solar panels, this property provides long-term energy savings and efficiency. Even better, it has been recently appraised and is priced below its appraised value—giving you immediate equity from day one! Additionally, it features an assumable VA loan at an incredible 2.75% interest rate, making this an exceptional financing opportunity for qualified buyers.
Enjoy outdoor living with a spacious front porch, fenced backyard, raised garden beds, new patio, and an above-ground pool (conveys as-is). Two outbuildings—including a powered workshop with 120 service and 240 plug—offer excellent storage and hobby space.
Perfectly located just minutes from I-95 and I-295, this home delivers neighborhood charm with commuter convenience in a quiet setting close to schools, shopping, and dining.
Contact an agent
Home facts
- Year built:1999
- Listing ID #:2526557
- Added:42 day(s) ago
- Updated:November 20, 2025 at 03:30 PM
Rooms and interior
- Bedrooms:3
- Total bathrooms:3
- Full bathrooms:2
- Half bathrooms:1
- Living area:1,764 sq. ft.
Heating and cooling
- Cooling:Central Air
- Heating:Forced Air, Natural Gas
Structure and exterior
- Roof:Shingle
- Year built:1999
- Building area:1,764 sq. ft.
- Lot area:0.23 Acres
Schools
- High school:Hermitage
- Middle school:Brookland
- Elementary school:Longdale
Utilities
- Water:Public
- Sewer:Public Sewer
Finances and disclosures
- Price:$385,000
- Price per sq. ft.:$218.25
- Tax amount:$2,786 (2025)
New listings near 828 Tavern Green Road
- New
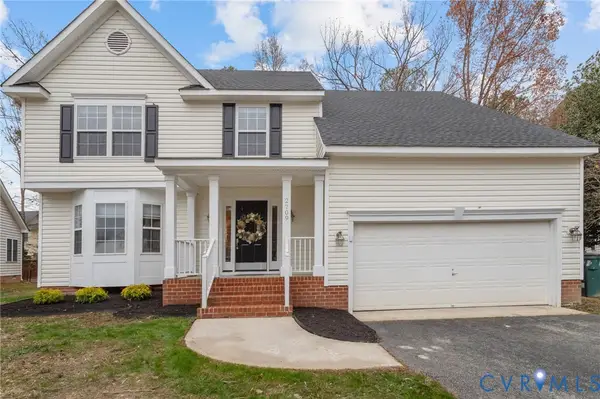 $479,950Active4 beds 3 baths2,336 sq. ft.
$479,950Active4 beds 3 baths2,336 sq. ft.2709 Dawson Mill Court, Glen Allen, VA 23060
MLS# 2531830Listed by: RE/MAX COMMONWEALTH - New
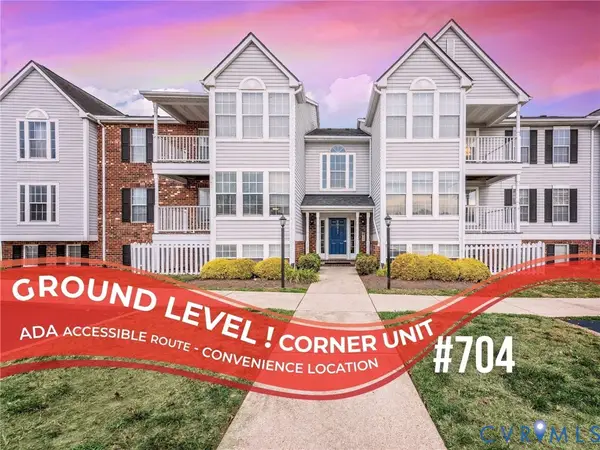 $250,000Active2 beds 2 baths1,040 sq. ft.
$250,000Active2 beds 2 baths1,040 sq. ft.10211 Wolfe Manor Court #704, Henrico, VA 23060
MLS# 2531650Listed by: KW METRO CENTER - New
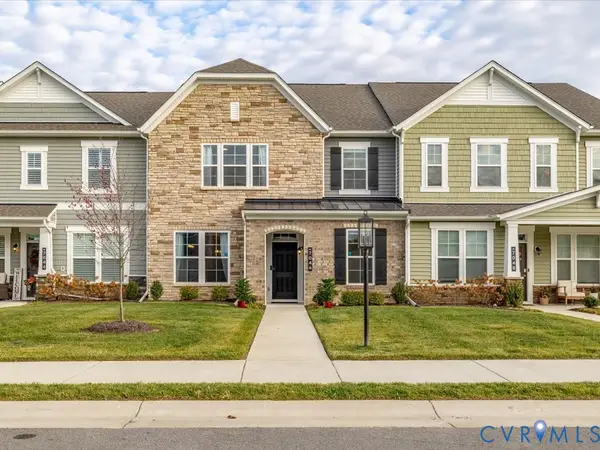 $545,000Active3 beds 3 baths2,518 sq. ft.
$545,000Active3 beds 3 baths2,518 sq. ft.7046 Rivermere Lane, Henrico, VA 23059
MLS# 2531609Listed by: SAMSON PROPERTIES 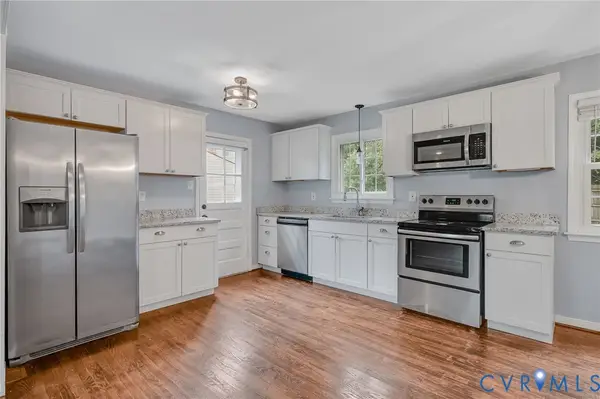 $349,950Pending3 beds 2 baths1,580 sq. ft.
$349,950Pending3 beds 2 baths1,580 sq. ft.2815 Rudwick Road, Henrico, VA 23060
MLS# 2531739Listed by: KEETON & CO REAL ESTATE- Open Sat, 10am to 12pmNew
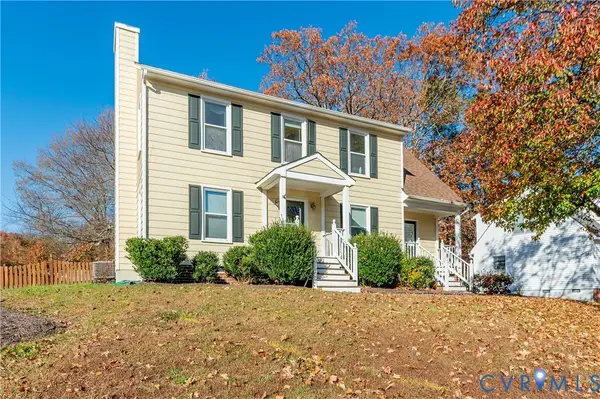 $374,950Active3 beds 3 baths1,590 sq. ft.
$374,950Active3 beds 3 baths1,590 sq. ft.9301 Crystal Brook Terrace, Glen Allen, VA 23060
MLS# 2529777Listed by: KELLER WILLIAMS REALTY - Open Sat, 11am to 1pmNew
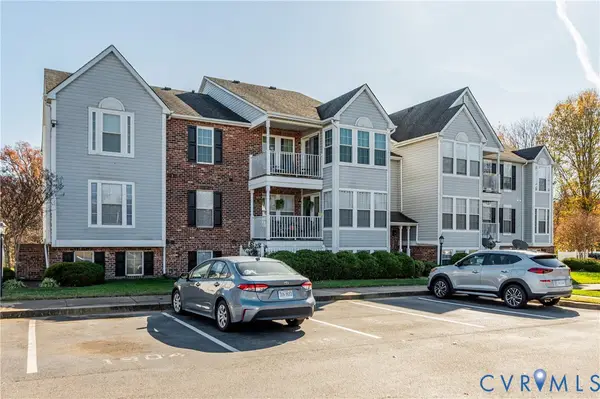 $249,950Active2 beds 2 baths956 sq. ft.
$249,950Active2 beds 2 baths956 sq. ft.9351 Kempton Manor Court #1905, Glen Allen, VA 23060
MLS# 2530817Listed by: KELLER WILLIAMS REALTY - Open Sat, 1 to 3pmNew
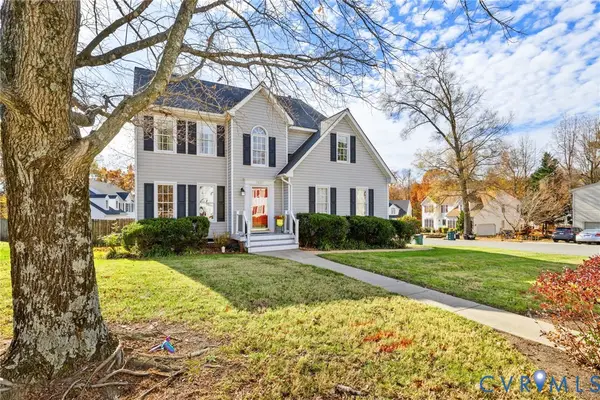 $490,000Active4 beds 3 baths2,240 sq. ft.
$490,000Active4 beds 3 baths2,240 sq. ft.7607 Hungary Woods Terrace, Glen Allen, VA 23060
MLS# 2529608Listed by: LONG & FOSTER REALTORS  $549,950Pending3 beds 3 baths2,312 sq. ft.
$549,950Pending3 beds 3 baths2,312 sq. ft.10845 Snowmass Ct, Glen Allen, VA 23060
MLS# 2531147Listed by: HOMETOWN REALTY- New
 $539,950Active4 beds 3 baths2,042 sq. ft.
$539,950Active4 beds 3 baths2,042 sq. ft.5428 Wintercreek Drive, Glen Allen, VA 23060
MLS# 2530357Listed by: COMPASS - New
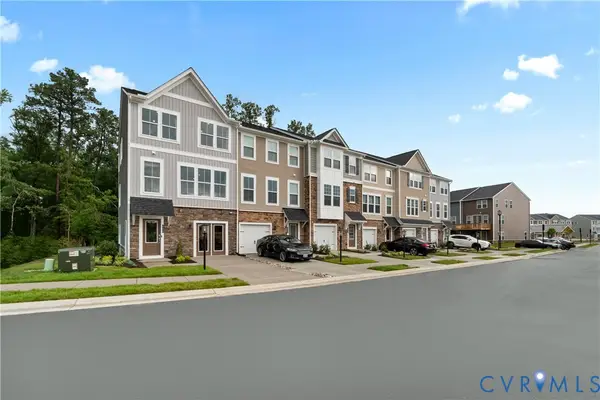 $408,815Active3 beds 4 baths2,174 sq. ft.
$408,815Active3 beds 4 baths2,174 sq. ft.435 Burden Drive, Glen Allen, VA 23060
MLS# 2531382Listed by: SM BROKERAGE LLC
